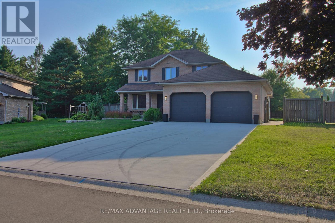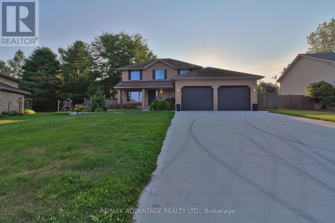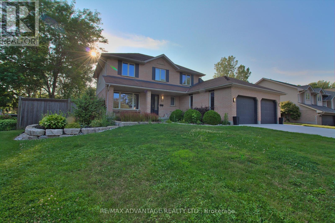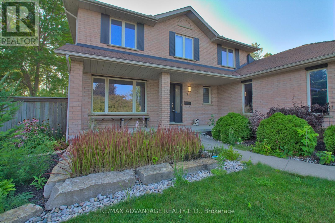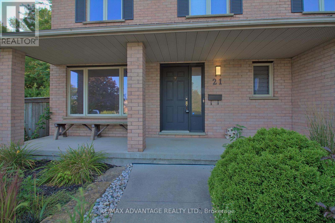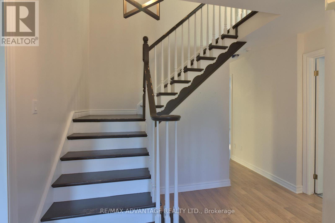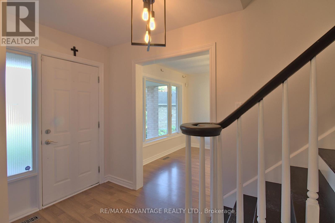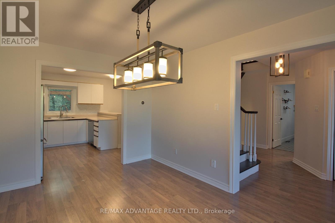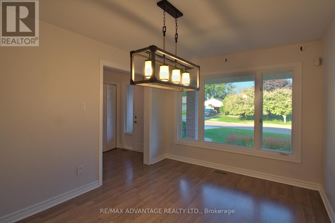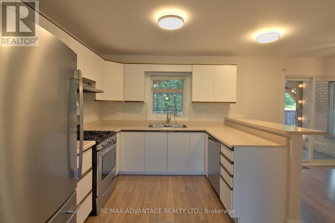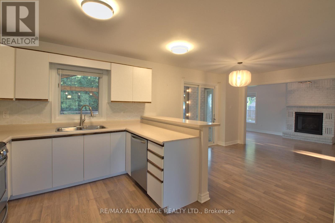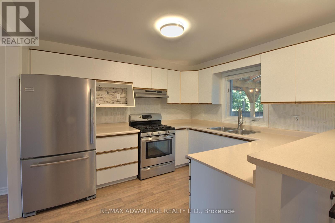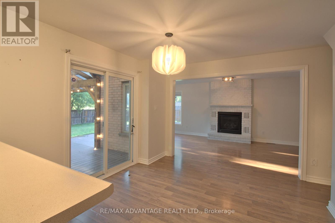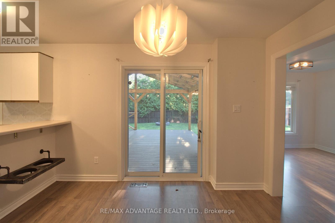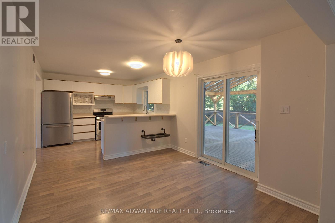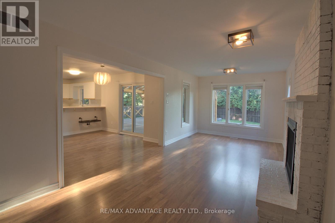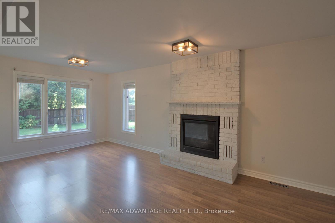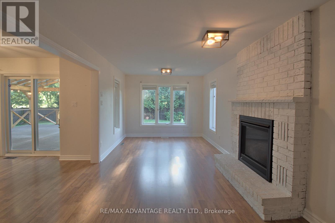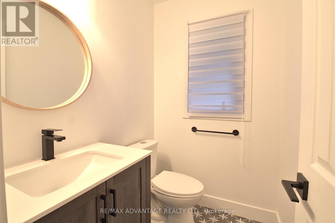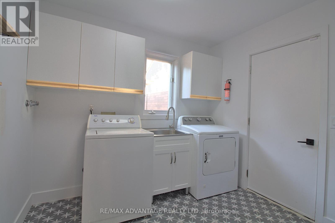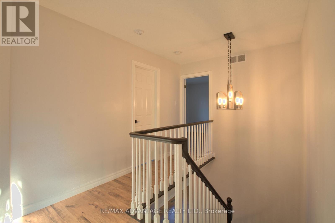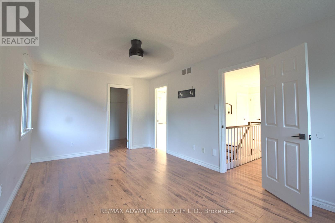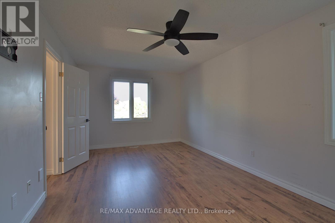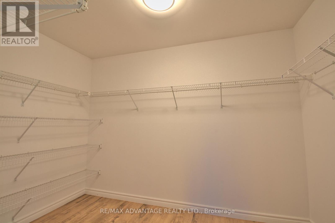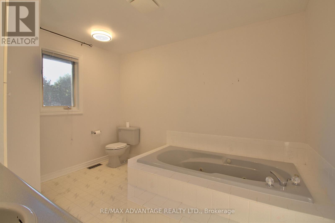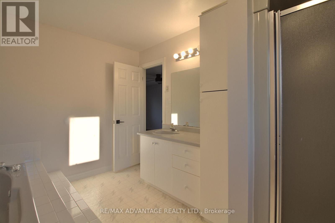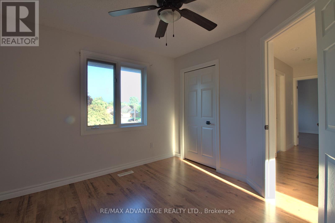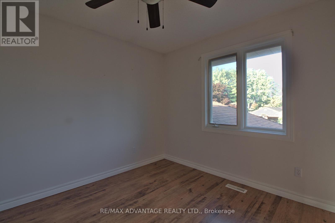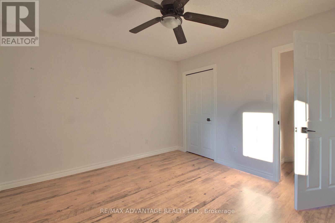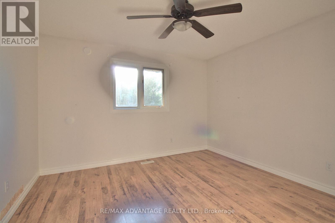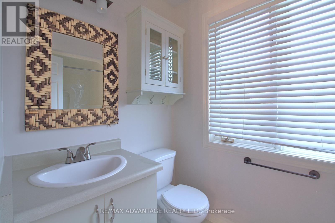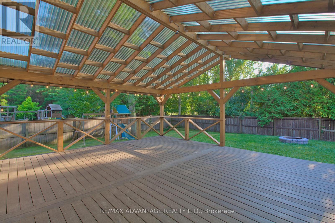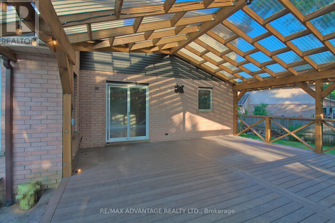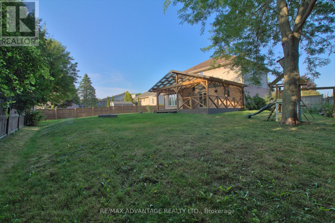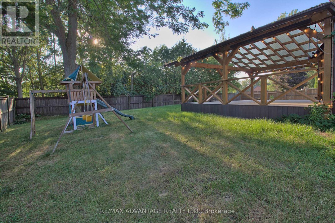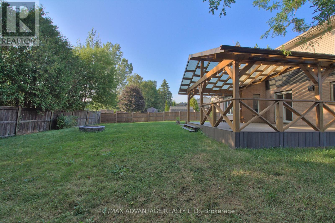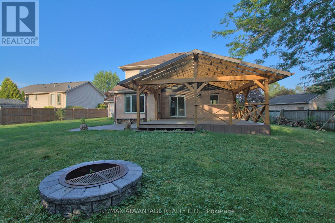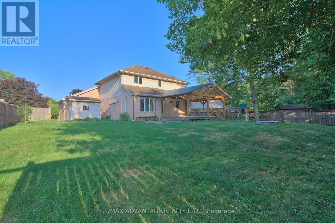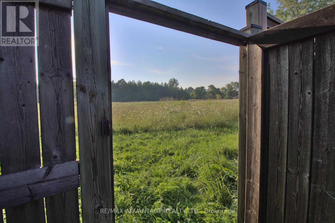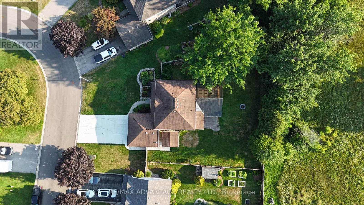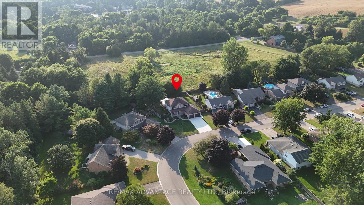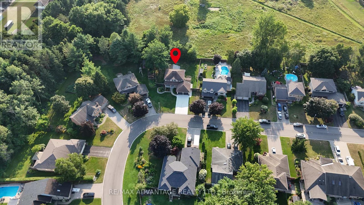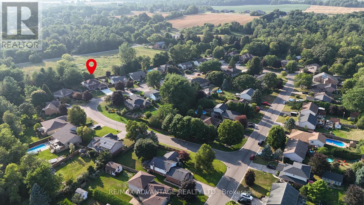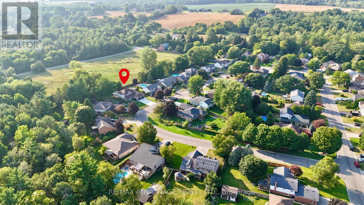3 Bedroom
3 Bathroom
1,500 - 2,000 ft2
Fireplace
Central Air Conditioning
Forced Air
$719,900
Desirable Family Home in Dorchester! This property is strategically located on a quiet crescent with an incredible, oversized pie-shaped lot backing onto an open field for unmatched privacy. Bright eat-in kitchen, formal dining/living room, and main floor family room with gas fireplace. Spacious primary suite with walk-in closet and ensuite with jetted tub. Main floor mudroom with laundry, carpet free home, double attached garage with six-car driveway, and a massive covered deck perfect for hosting and enjoying the exceptional fully-fenced backyard. Located in a quiet family-friendly neighbourhood, surrounded by farm fields & close to the 401. Power of sale - property sold as-is. (id:50976)
Property Details
|
MLS® Number
|
X12339675 |
|
Property Type
|
Single Family |
|
Community Name
|
Rural Thames Centre |
|
Easement
|
Other |
|
Features
|
Level, Sump Pump |
|
Parking Space Total
|
6 |
|
Structure
|
Deck, Shed |
Building
|
Bathroom Total
|
3 |
|
Bedrooms Above Ground
|
3 |
|
Bedrooms Total
|
3 |
|
Amenities
|
Fireplace(s) |
|
Appliances
|
Dishwasher, Dryer, Stove, Washer, Refrigerator |
|
Basement Type
|
Full |
|
Construction Style Attachment
|
Detached |
|
Cooling Type
|
Central Air Conditioning |
|
Exterior Finish
|
Aluminum Siding, Brick |
|
Fireplace Present
|
Yes |
|
Fireplace Total
|
1 |
|
Foundation Type
|
Poured Concrete |
|
Half Bath Total
|
1 |
|
Heating Fuel
|
Natural Gas |
|
Heating Type
|
Forced Air |
|
Stories Total
|
2 |
|
Size Interior
|
1,500 - 2,000 Ft2 |
|
Type
|
House |
|
Utility Water
|
Municipal Water |
Parking
Land
|
Acreage
|
No |
|
Fence Type
|
Fully Fenced, Fenced Yard |
|
Sewer
|
Septic System |
|
Size Depth
|
138 Ft |
|
Size Frontage
|
66 Ft ,10 In |
|
Size Irregular
|
66.9 X 138 Ft |
|
Size Total Text
|
66.9 X 138 Ft |
|
Zoning Description
|
R-1 |
Rooms
| Level |
Type |
Length |
Width |
Dimensions |
|
Second Level |
Bathroom |
|
|
Measurements not available |
|
Second Level |
Bathroom |
|
|
Measurements not available |
|
Second Level |
Primary Bedroom |
5.53 m |
3.25 m |
5.53 m x 3.25 m |
|
Second Level |
Bedroom |
3.65 m |
3.45 m |
3.65 m x 3.45 m |
|
Second Level |
Bedroom |
3.47 m |
3.09 m |
3.47 m x 3.09 m |
|
Main Level |
Bathroom |
|
|
Measurements not available |
|
Main Level |
Living Room |
7.01 m |
3.09 m |
7.01 m x 3.09 m |
|
Main Level |
Dining Room |
4.21 m |
3.09 m |
4.21 m x 3.09 m |
|
Main Level |
Kitchen |
3.32 m |
2.84 m |
3.32 m x 2.84 m |
|
Main Level |
Kitchen |
3.5 m |
3.32 m |
3.5 m x 3.32 m |
|
Main Level |
Laundry Room |
2.74 m |
1.77 m |
2.74 m x 1.77 m |
Utilities
https://www.realtor.ca/real-estate/28722161/21-village-gate-crescent-thames-centre-rural-thames-centre



