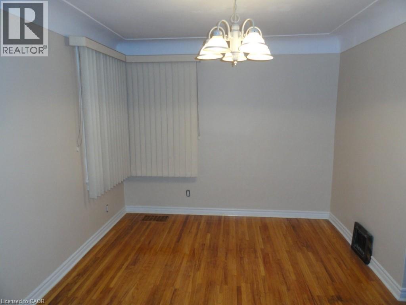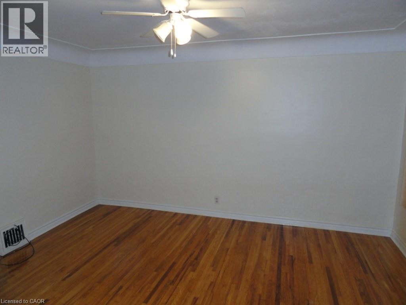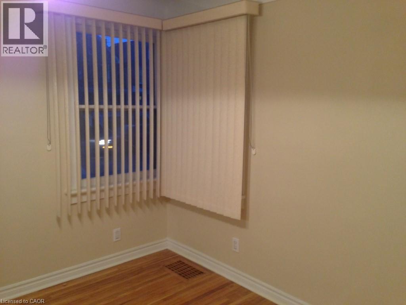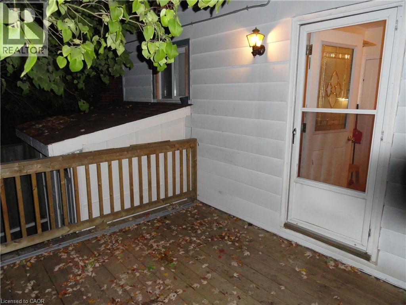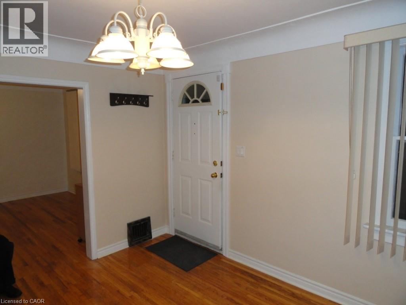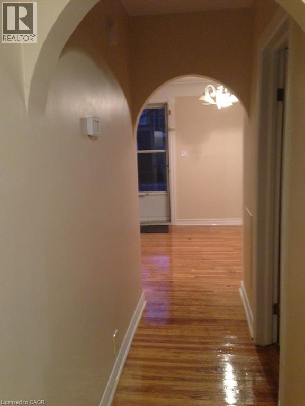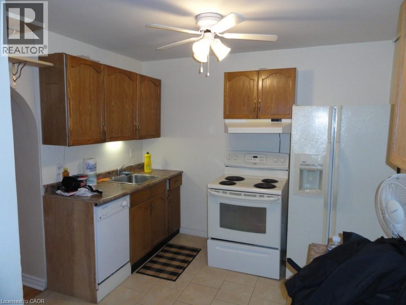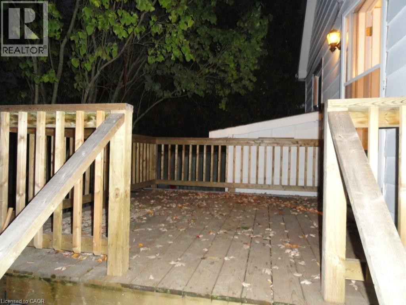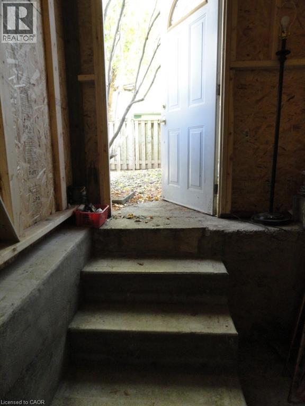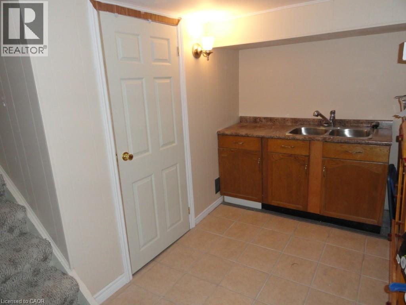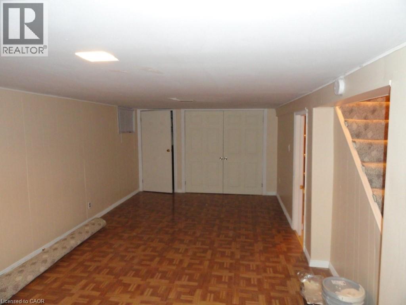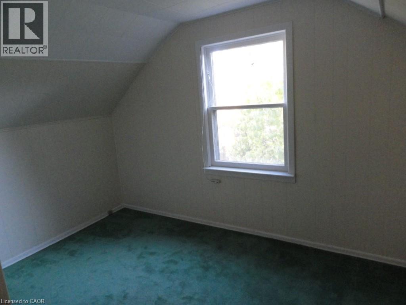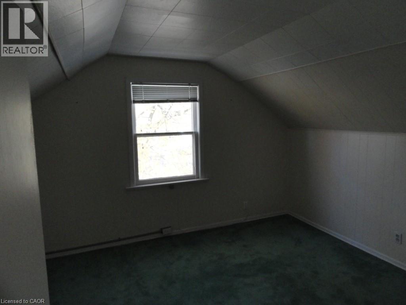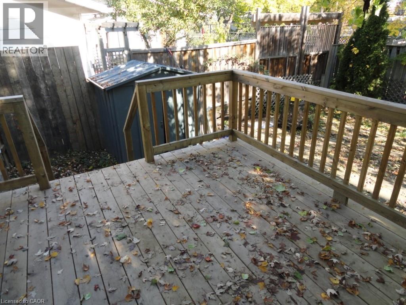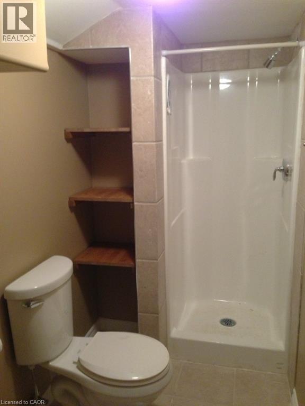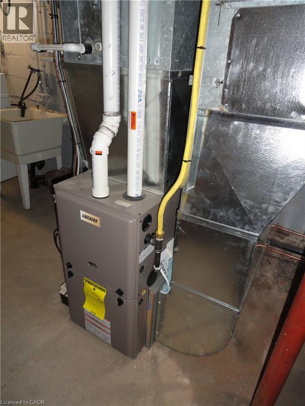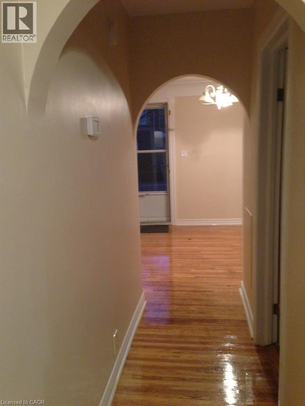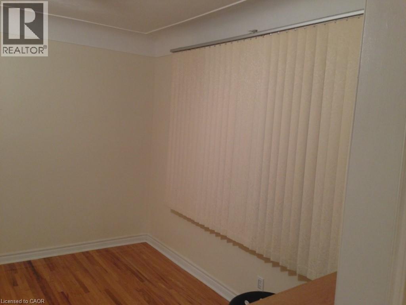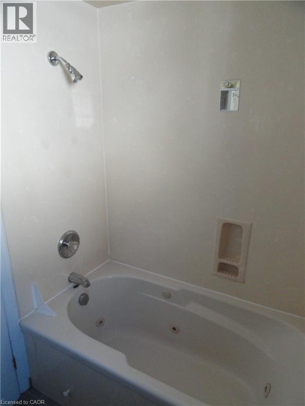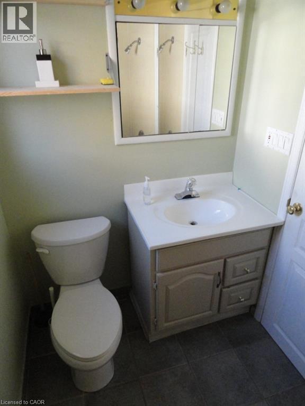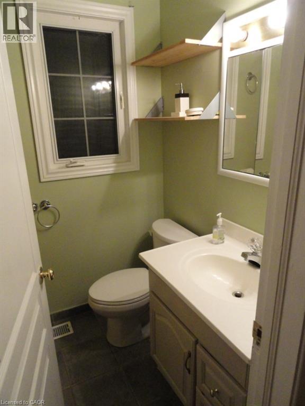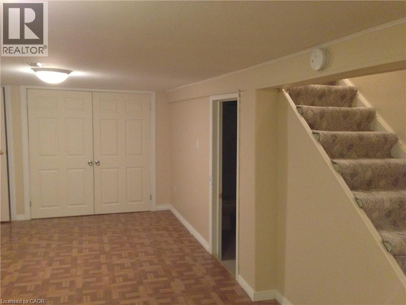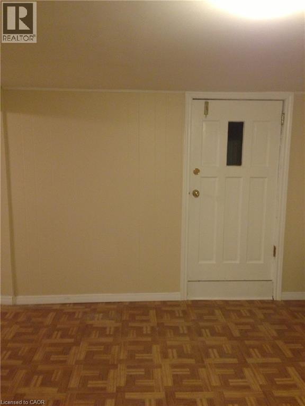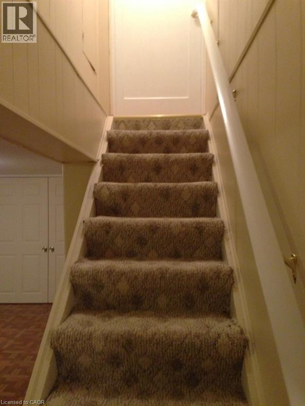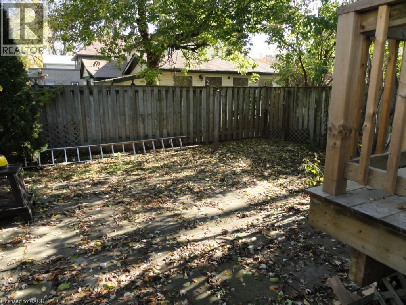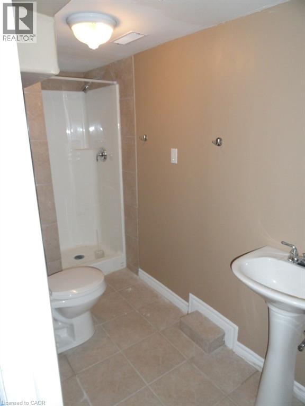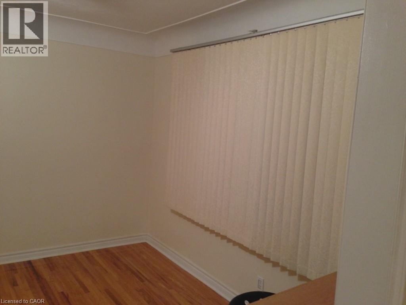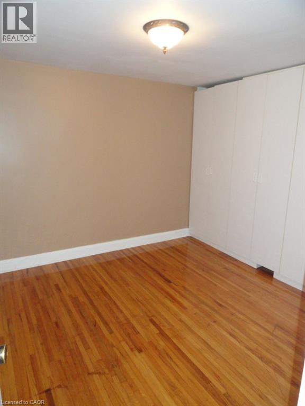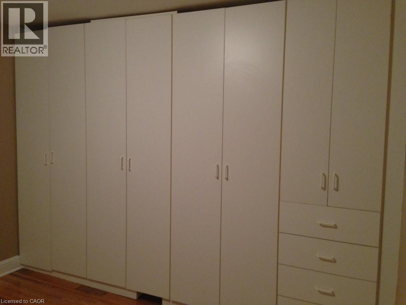3 Bedroom
2 Bathroom
1,000 ft2
Central Air Conditioning
Forced Air
$699,000
Cute Starter or downsize property with little maintenance required - walk to downtown and all amenities Needs a llittle TLC to make it personal - walkup or secondary entrance to basement - zoning allows for 2 family Steps to Cootes paradise, rail trail and other green spaces Why buy a condo (id:50976)
Property Details
|
MLS® Number
|
40764310 |
|
Property Type
|
Single Family |
|
Amenities Near By
|
Public Transit |
|
Parking Space Total
|
1 |
Building
|
Bathroom Total
|
2 |
|
Bedrooms Above Ground
|
3 |
|
Bedrooms Total
|
3 |
|
Appliances
|
Dishwasher, Dryer, Refrigerator, Washer |
|
Basement Development
|
Partially Finished |
|
Basement Type
|
Full (partially Finished) |
|
Construction Material
|
Concrete Block, Concrete Walls, Wood Frame |
|
Construction Style Attachment
|
Detached |
|
Cooling Type
|
Central Air Conditioning |
|
Exterior Finish
|
Aluminum Siding, Concrete, Wood |
|
Heating Fuel
|
Natural Gas |
|
Heating Type
|
Forced Air |
|
Stories Total
|
2 |
|
Size Interior
|
1,000 Ft2 |
|
Type
|
House |
|
Utility Water
|
Municipal Water |
Land
|
Acreage
|
No |
|
Land Amenities
|
Public Transit |
|
Sewer
|
Municipal Sewage System |
|
Size Depth
|
63 Ft |
|
Size Frontage
|
32 Ft |
|
Size Total Text
|
Under 1/2 Acre |
|
Zoning Description
|
R2 |
Rooms
| Level |
Type |
Length |
Width |
Dimensions |
|
Second Level |
Bedroom |
|
|
12'4'' x 11'2'' |
|
Second Level |
Bedroom |
|
|
12'6'' x 10'9'' |
|
Basement |
Other |
|
|
8'0'' x 7' |
|
Basement |
Laundry Room |
|
|
6'0'' x 13'0'' |
|
Basement |
3pc Bathroom |
|
|
Measurements not available |
|
Basement |
Family Room |
|
|
13'0'' x 22'0'' |
|
Main Level |
4pc Bathroom |
|
|
Measurements not available |
|
Main Level |
Bedroom |
|
|
11'0'' x 10'9'' |
|
Main Level |
Kitchen |
|
|
11'10'' x 9'9'' |
|
Main Level |
Dining Room |
|
|
11'9'' x 10'0'' |
|
Main Level |
Living Room |
|
|
14'0'' x 11'10'' |
https://www.realtor.ca/real-estate/29125573/21-west-street-dundas




