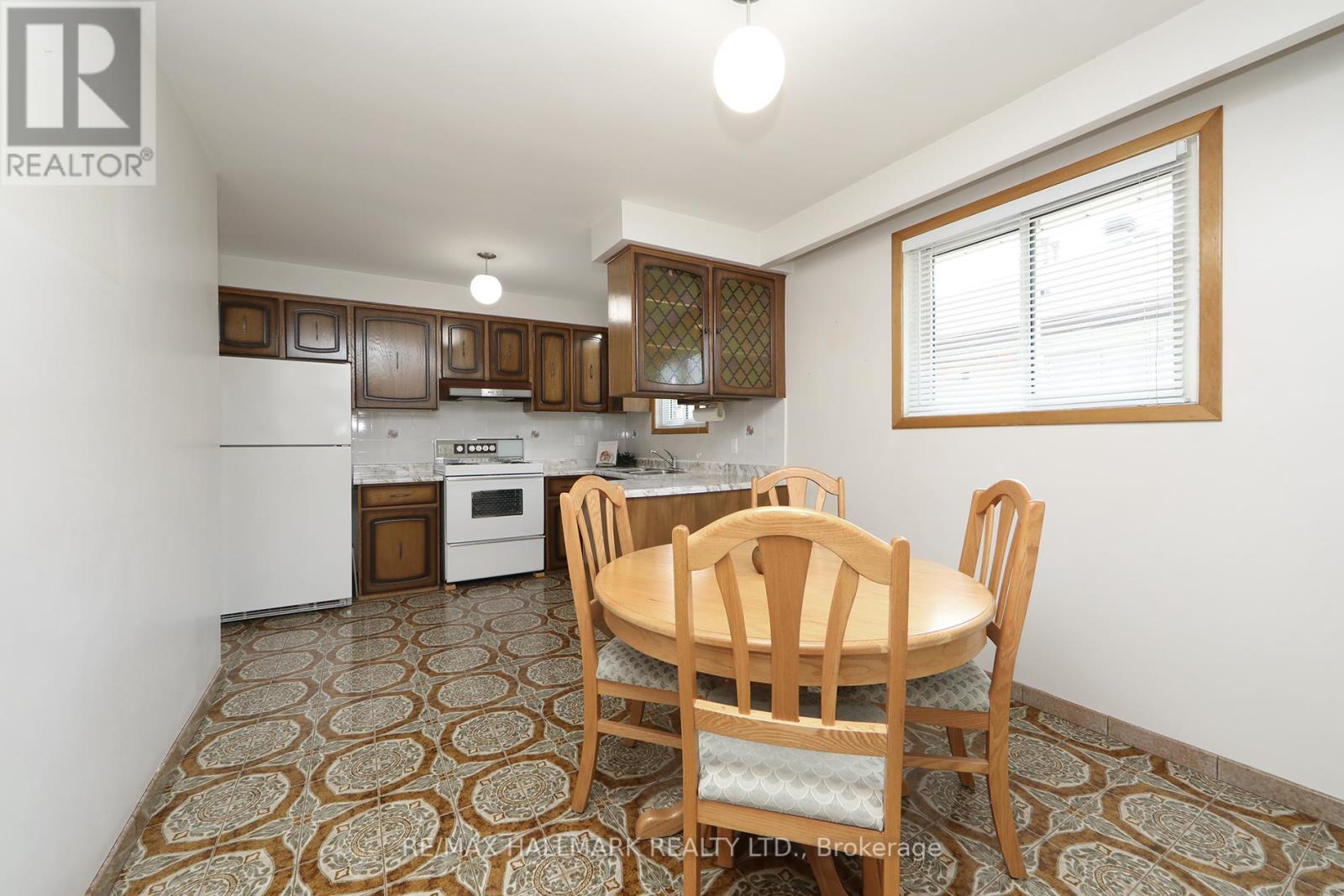3 Bedroom
2 Bathroom
Raised Bungalow
Fireplace
Central Air Conditioning
Forced Air
Landscaped
$929,000
This meticulously maintained 3-bedroom semi-detached raised bungalow offers spacious living on two levels. Featuring 2 full kitchens, marble stairs, large, bright rooms, an open-concept layout with a balcony, gleaming hardwood on the main level, & a tiled lower level. This home is perfect for comfortable living and entertaining. The walk-out basement includes a fireplace and wet bar, ideal for hosting gatherings. The backyard is ready for your vegetable garden and already has established grapevines. Plus, enjoy the convenience of a walking path that leads directly to Steeles Ave. Nestled in an excellent location, this property is a must-see! **** EXTRAS **** Close to public transit, Finch West subway station, Hwy 400/407/427, York University, parks and walking trails. Shopping malls, banks, restaurants, hospitals, community centres, grocery stores & all local amenities (id:50976)
Property Details
|
MLS® Number
|
W9416254 |
|
Property Type
|
Single Family |
|
Community Name
|
Humber Summit |
|
Amenities Near By
|
Public Transit, Park |
|
Features
|
Carpet Free |
|
Parking Space Total
|
3 |
|
Structure
|
Porch, Shed |
Building
|
Bathroom Total
|
2 |
|
Bedrooms Above Ground
|
3 |
|
Bedrooms Total
|
3 |
|
Appliances
|
Garage Door Opener Remote(s), Dishwasher, Dryer, Furniture, Refrigerator, Two Stoves, Washer, Window Coverings |
|
Architectural Style
|
Raised Bungalow |
|
Basement Development
|
Finished |
|
Basement Features
|
Separate Entrance, Walk Out |
|
Basement Type
|
N/a (finished) |
|
Construction Style Attachment
|
Semi-detached |
|
Cooling Type
|
Central Air Conditioning |
|
Exterior Finish
|
Brick |
|
Fireplace Present
|
Yes |
|
Flooring Type
|
Hardwood, Tile |
|
Foundation Type
|
Unknown |
|
Heating Fuel
|
Natural Gas |
|
Heating Type
|
Forced Air |
|
Stories Total
|
1 |
|
Type
|
House |
|
Utility Water
|
Municipal Water |
Parking
Land
|
Acreage
|
No |
|
Land Amenities
|
Public Transit, Park |
|
Landscape Features
|
Landscaped |
|
Sewer
|
Sanitary Sewer |
|
Size Depth
|
120 Ft ,1 In |
|
Size Frontage
|
30 Ft |
|
Size Irregular
|
30.04 X 120.15 Ft |
|
Size Total Text
|
30.04 X 120.15 Ft |
Rooms
| Level |
Type |
Length |
Width |
Dimensions |
|
Basement |
Dining Room |
3.93 m |
5.6 m |
3.93 m x 5.6 m |
|
Basement |
Family Room |
7.28 m |
3.93 m |
7.28 m x 3.93 m |
|
Basement |
Kitchen |
2.46 m |
4.2 m |
2.46 m x 4.2 m |
|
Main Level |
Living Room |
3.68 m |
2.1 m |
3.68 m x 2.1 m |
|
Main Level |
Dining Room |
3.38 m |
3.41 m |
3.38 m x 3.41 m |
|
Main Level |
Kitchen |
3.2 m |
2.71 m |
3.2 m x 2.71 m |
|
Main Level |
Eating Area |
3.2 m |
2.8 m |
3.2 m x 2.8 m |
|
Main Level |
Primary Bedroom |
3.5 m |
4.78 m |
3.5 m x 4.78 m |
|
Main Level |
Bedroom 2 |
3.38 m |
4.14 m |
3.38 m x 4.14 m |
|
Main Level |
Bedroom 3 |
3.38 m |
3.23 m |
3.38 m x 3.23 m |
https://www.realtor.ca/real-estate/27555149/210-cabana-drive-toronto-humber-summit-humber-summit

































