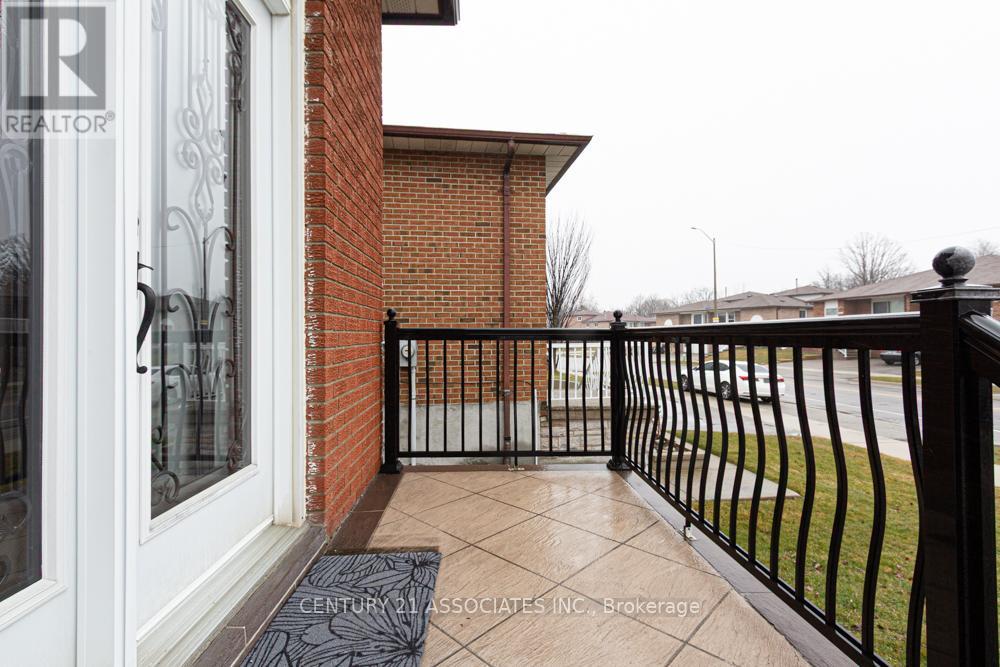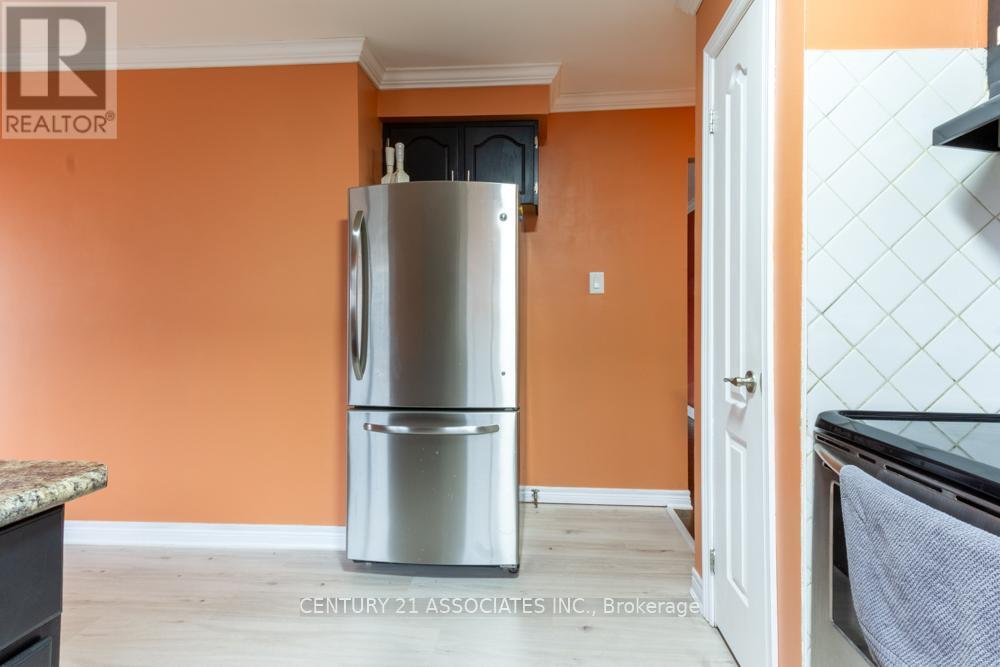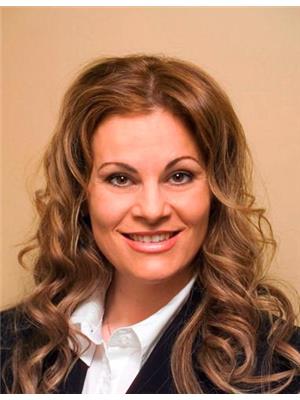4 Bedroom
2 Bathroom
1,100 - 1,500 ft2
Raised Bungalow
Fireplace
Central Air Conditioning
Forced Air
$849,900
This inviting semi-detached raised bungalow offers a well-designed layout with ample living space, perfect for families or those looking for a home with an in-law suite. The main floor features 3 spacious bedrooms and a 4-piece bath, with a beautiful mix of parquet flooring throughout the living areas and modern laminate flooring in the kitchen. The fully above-grade basement is a standout feature, offering a private front entrance and a walk-out to the backyard, providing both convenience and privacy. The in-law suite includes a large living room and dining room with a cozy wood-burning fireplace, perfect for family gatherings. Additionally, there is a bedroom in the basement, and the space offers potential for a second laundry area, adding further flexibility to the home.The property also features a single-car garage and a well-maintained yard, providing plenty of outdoor space. Located just minutes from a local college, shopping, and public transit, this home is perfect for those seeking easy access to amenities and public transportation. Whether you're a growing family or need additional space for guests, this home has it all. Don't miss the opportunity to make it yours! (id:50976)
Property Details
|
MLS® Number
|
W12051201 |
|
Property Type
|
Single Family |
|
Community Name
|
Brampton South |
|
Amenities Near By
|
Hospital, Park, Place Of Worship, Public Transit, Schools |
|
Equipment Type
|
Water Heater |
|
Features
|
Carpet Free, In-law Suite |
|
Parking Space Total
|
4 |
|
Rental Equipment Type
|
Water Heater |
Building
|
Bathroom Total
|
2 |
|
Bedrooms Above Ground
|
3 |
|
Bedrooms Below Ground
|
1 |
|
Bedrooms Total
|
4 |
|
Age
|
31 To 50 Years |
|
Amenities
|
Fireplace(s) |
|
Appliances
|
Dryer, Hood Fan, Stove, Window Coverings, Refrigerator |
|
Architectural Style
|
Raised Bungalow |
|
Basement Development
|
Finished |
|
Basement Features
|
Apartment In Basement, Walk Out |
|
Basement Type
|
N/a (finished) |
|
Construction Style Attachment
|
Semi-detached |
|
Cooling Type
|
Central Air Conditioning |
|
Exterior Finish
|
Brick |
|
Fireplace Present
|
Yes |
|
Fireplace Total
|
1 |
|
Flooring Type
|
Parquet, Laminate, Ceramic |
|
Foundation Type
|
Poured Concrete |
|
Heating Fuel
|
Natural Gas |
|
Heating Type
|
Forced Air |
|
Stories Total
|
1 |
|
Size Interior
|
1,100 - 1,500 Ft2 |
|
Type
|
House |
|
Utility Water
|
Municipal Water |
Parking
Land
|
Acreage
|
No |
|
Fence Type
|
Fenced Yard |
|
Land Amenities
|
Hospital, Park, Place Of Worship, Public Transit, Schools |
|
Sewer
|
Sanitary Sewer |
|
Size Depth
|
125 Ft ,10 In |
|
Size Frontage
|
30 Ft ,3 In |
|
Size Irregular
|
30.3 X 125.9 Ft |
|
Size Total Text
|
30.3 X 125.9 Ft |
|
Zoning Description
|
R2a |
Rooms
| Level |
Type |
Length |
Width |
Dimensions |
|
Lower Level |
Bedroom |
3.38 m |
2.74 m |
3.38 m x 2.74 m |
|
Lower Level |
Living Room |
4.06 m |
3.8 m |
4.06 m x 3.8 m |
|
Lower Level |
Kitchen |
3.07 m |
2.89 m |
3.07 m x 2.89 m |
|
Main Level |
Living Room |
4.48 m |
3.93 m |
4.48 m x 3.93 m |
|
Main Level |
Dining Room |
3.26 m |
2.59 m |
3.26 m x 2.59 m |
|
Main Level |
Kitchen |
3.65 m |
2.74 m |
3.65 m x 2.74 m |
|
Main Level |
Eating Area |
3.35 m |
2.74 m |
3.35 m x 2.74 m |
|
Main Level |
Primary Bedroom |
4.32 m |
3.29 m |
4.32 m x 3.29 m |
|
Main Level |
Bedroom 2 |
3.86 m |
3.13 m |
3.86 m x 3.13 m |
|
Main Level |
Bedroom 3 |
3.01 m |
2.89 m |
3.01 m x 2.89 m |
https://www.realtor.ca/real-estate/28095676/210-harold-street-brampton-brampton-south-brampton-south













































