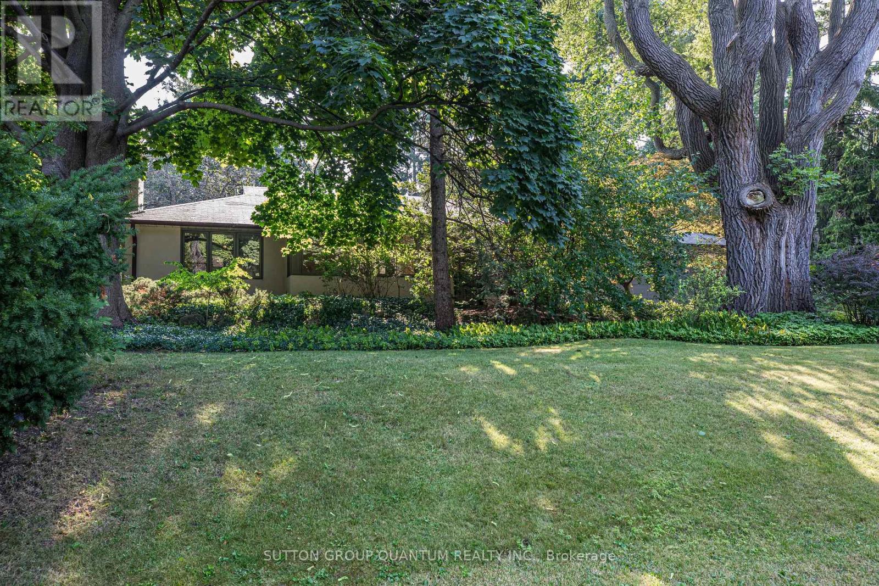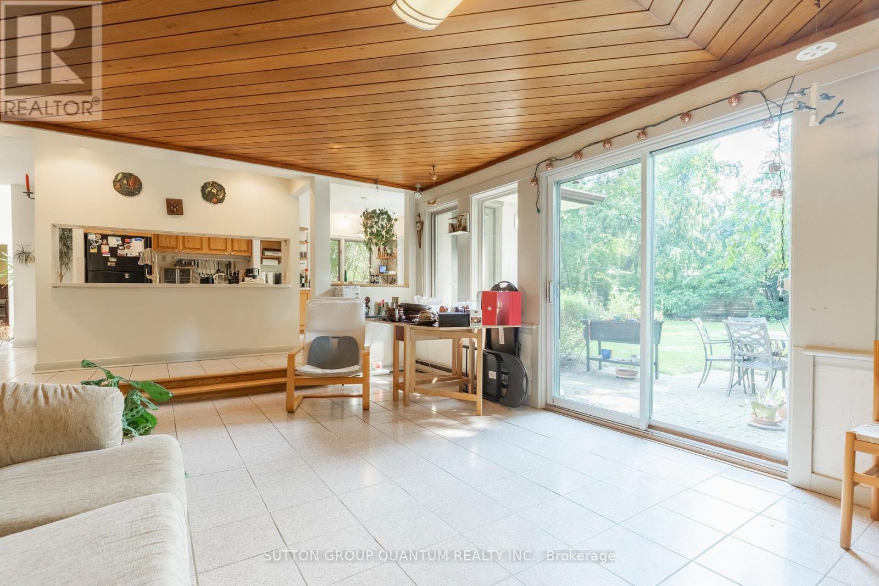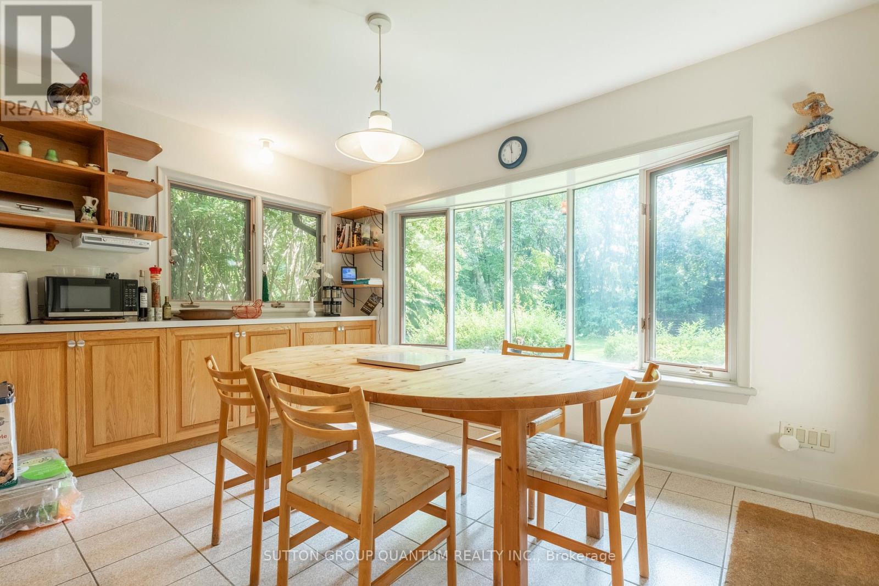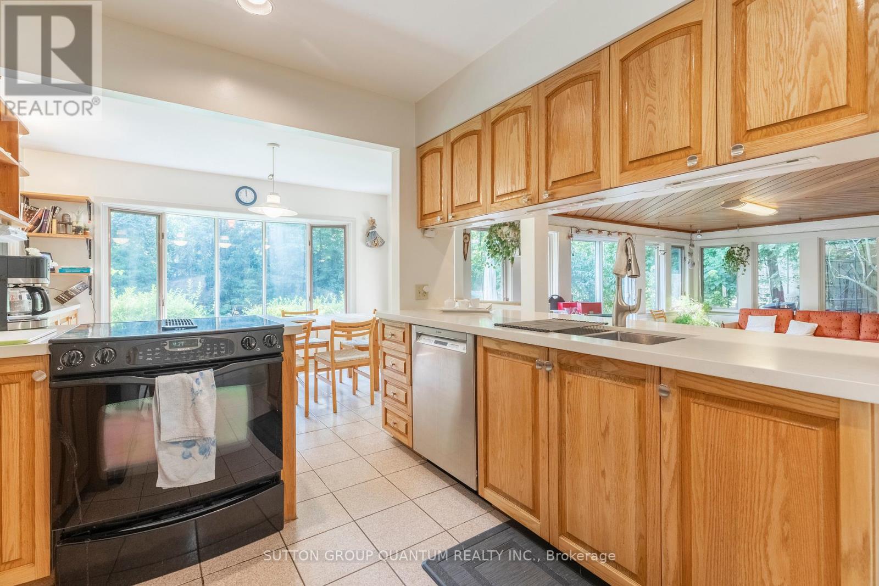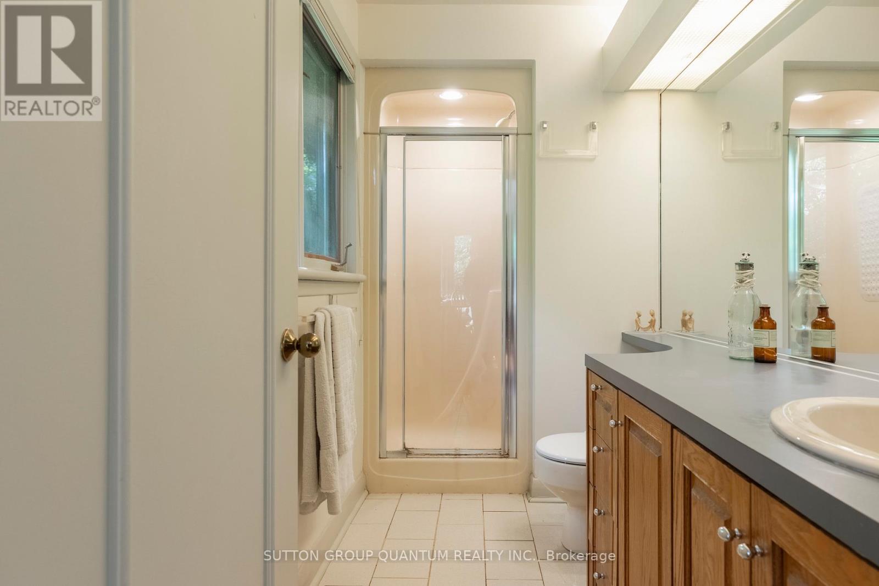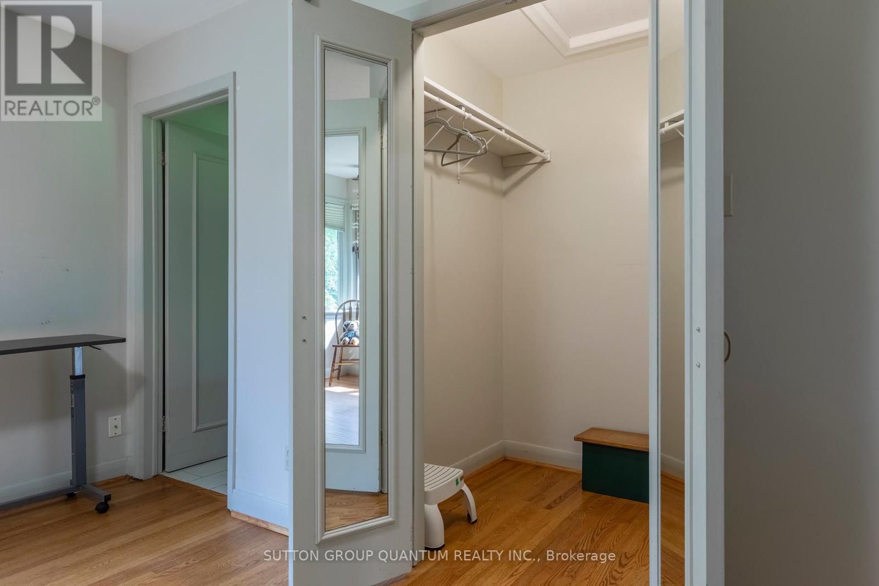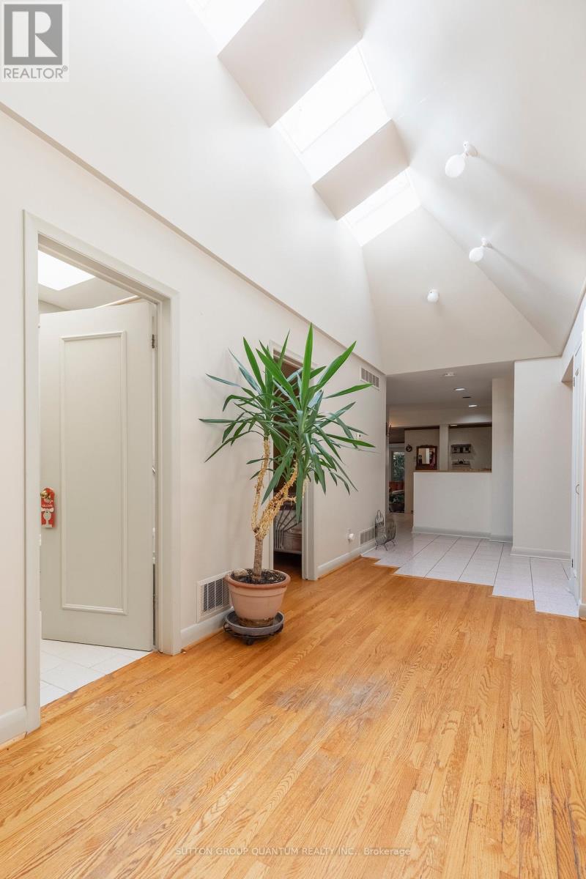3 Bedroom
3 Bathroom
Bungalow
Fireplace
Central Air Conditioning
Forced Air
$1,958,000
Welcome to 210 Radley Road. This custom-designed mid-century modern bungalow is located in the highly sought-after Mineola East neighbourhood. Situated on a remarkable 100X150 lot, the home offers a prime location close to the vibrant Port Credit area with its many amenities, top-rated schools, and easy access to major highways and the Port Credit GO Train Station. The upcoming Hurontario LRT line is just minutes away, making commuting a breeze. The property is surrounded by mature trees in a quiet, well-established neighbourhood known for its serene atmosphere and beautifully landscaped homes. There may even be potential to sever the lot. This is a rare opportunity to renovate or build new in one of the city's most desirable areas surrounded by luxurious, multi-million dollar homes! (id:50976)
Property Details
|
MLS® Number
|
W10432511 |
|
Property Type
|
Single Family |
|
Community Name
|
Mineola |
|
Features
|
Sauna |
|
Parking Space Total
|
6 |
Building
|
Bathroom Total
|
3 |
|
Bedrooms Above Ground
|
2 |
|
Bedrooms Below Ground
|
1 |
|
Bedrooms Total
|
3 |
|
Appliances
|
Blinds, Dishwasher, Dryer, Refrigerator, Stove, Washer |
|
Architectural Style
|
Bungalow |
|
Basement Development
|
Finished |
|
Basement Type
|
N/a (finished) |
|
Construction Style Attachment
|
Detached |
|
Cooling Type
|
Central Air Conditioning |
|
Fireplace Present
|
Yes |
|
Foundation Type
|
Poured Concrete |
|
Heating Fuel
|
Natural Gas |
|
Heating Type
|
Forced Air |
|
Stories Total
|
1 |
|
Type
|
House |
|
Utility Water
|
Municipal Water |
Parking
Land
|
Acreage
|
No |
|
Sewer
|
Sanitary Sewer |
|
Size Depth
|
150 Ft |
|
Size Frontage
|
100 Ft |
|
Size Irregular
|
100 X 150 Ft |
|
Size Total Text
|
100 X 150 Ft |
|
Zoning Description
|
R1 |
Rooms
| Level |
Type |
Length |
Width |
Dimensions |
|
Basement |
Recreational, Games Room |
4.83 m |
4.14 m |
4.83 m x 4.14 m |
|
Basement |
Office |
3.73 m |
8.15 m |
3.73 m x 8.15 m |
|
Basement |
Bedroom 3 |
4.29 m |
2.57 m |
4.29 m x 2.57 m |
|
Main Level |
Living Room |
6.02 m |
3.51 m |
6.02 m x 3.51 m |
|
Main Level |
Dining Room |
4.27 m |
4 m |
4.27 m x 4 m |
|
Main Level |
Kitchen |
4.01 m |
7.98 m |
4.01 m x 7.98 m |
|
Main Level |
Family Room |
3.91 m |
3.48 m |
3.91 m x 3.48 m |
|
Main Level |
Primary Bedroom |
5.59 m |
4.27 m |
5.59 m x 4.27 m |
|
Main Level |
Bedroom 2 |
3.23 m |
3 m |
3.23 m x 3 m |
|
Main Level |
Study |
3.2 m |
2 m |
3.2 m x 2 m |
https://www.realtor.ca/real-estate/27669447/210-radley-road-mississauga-mineola-mineola







