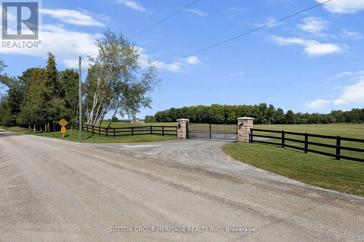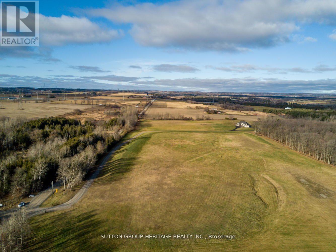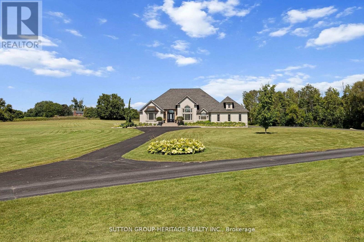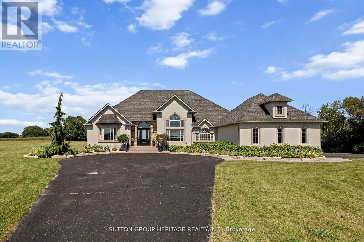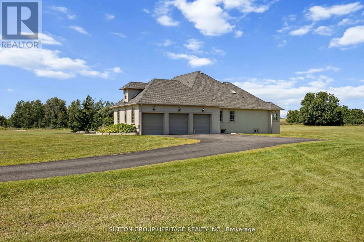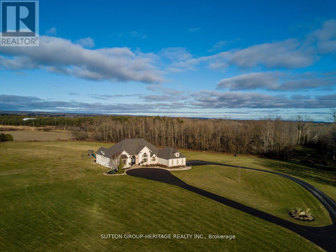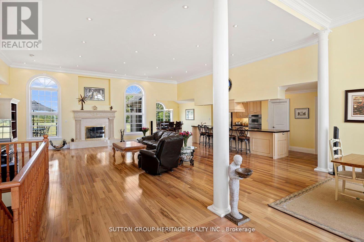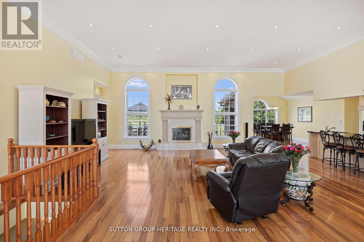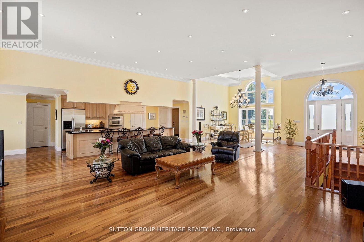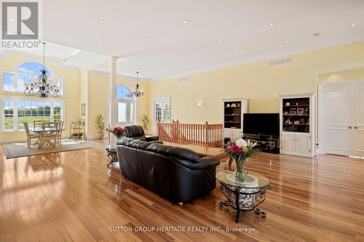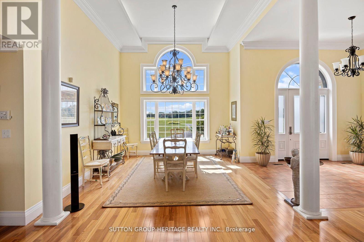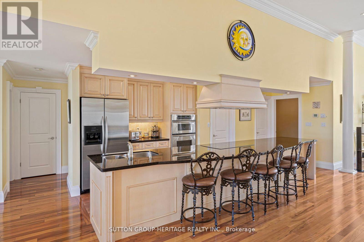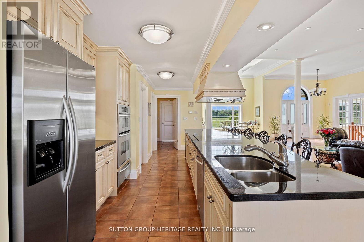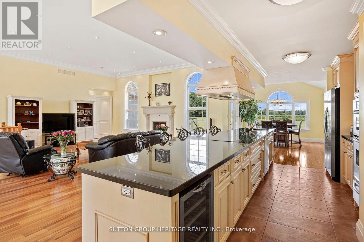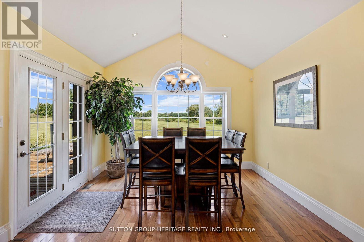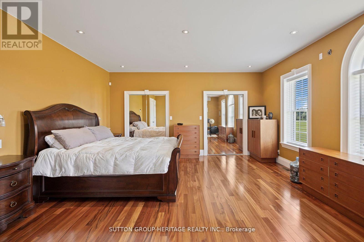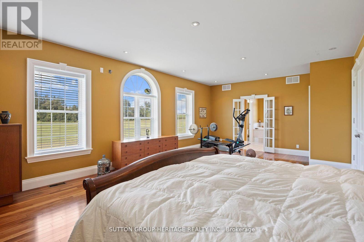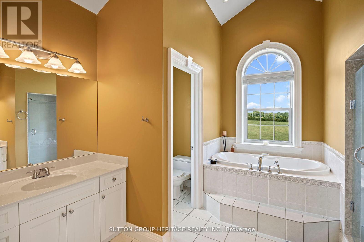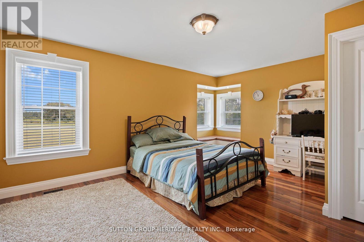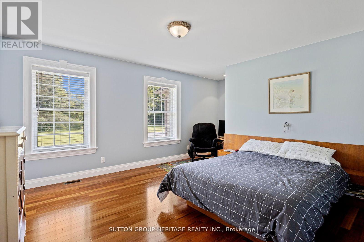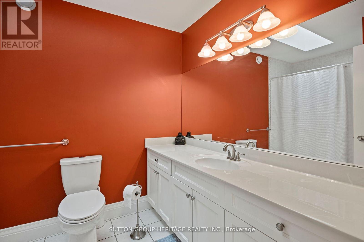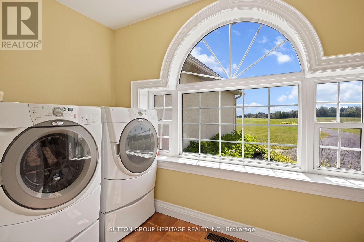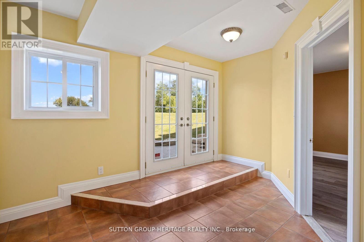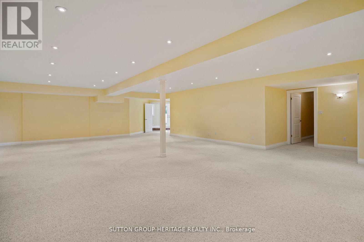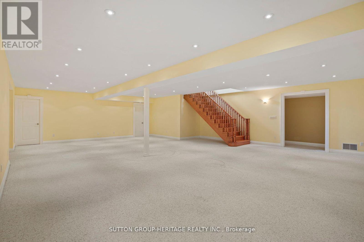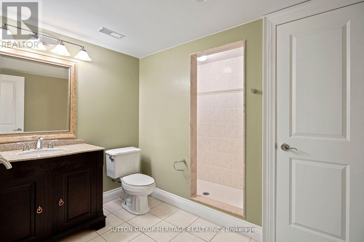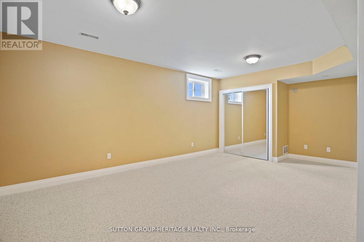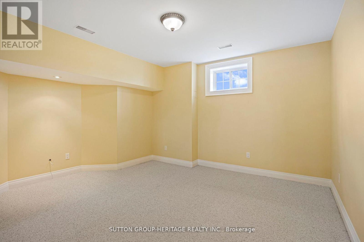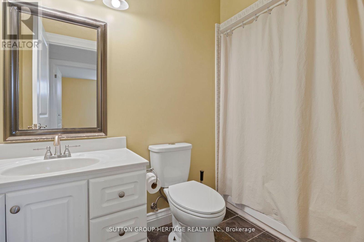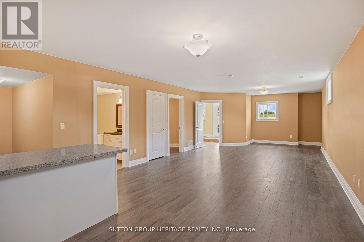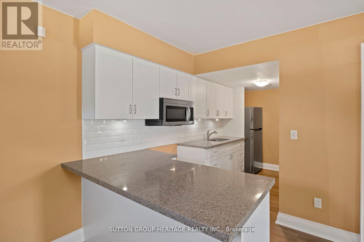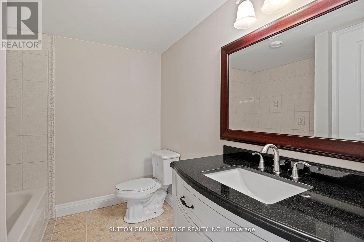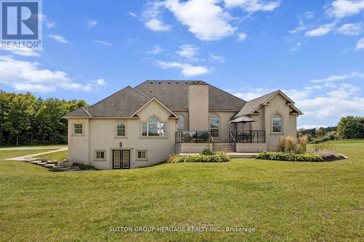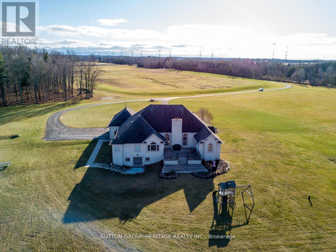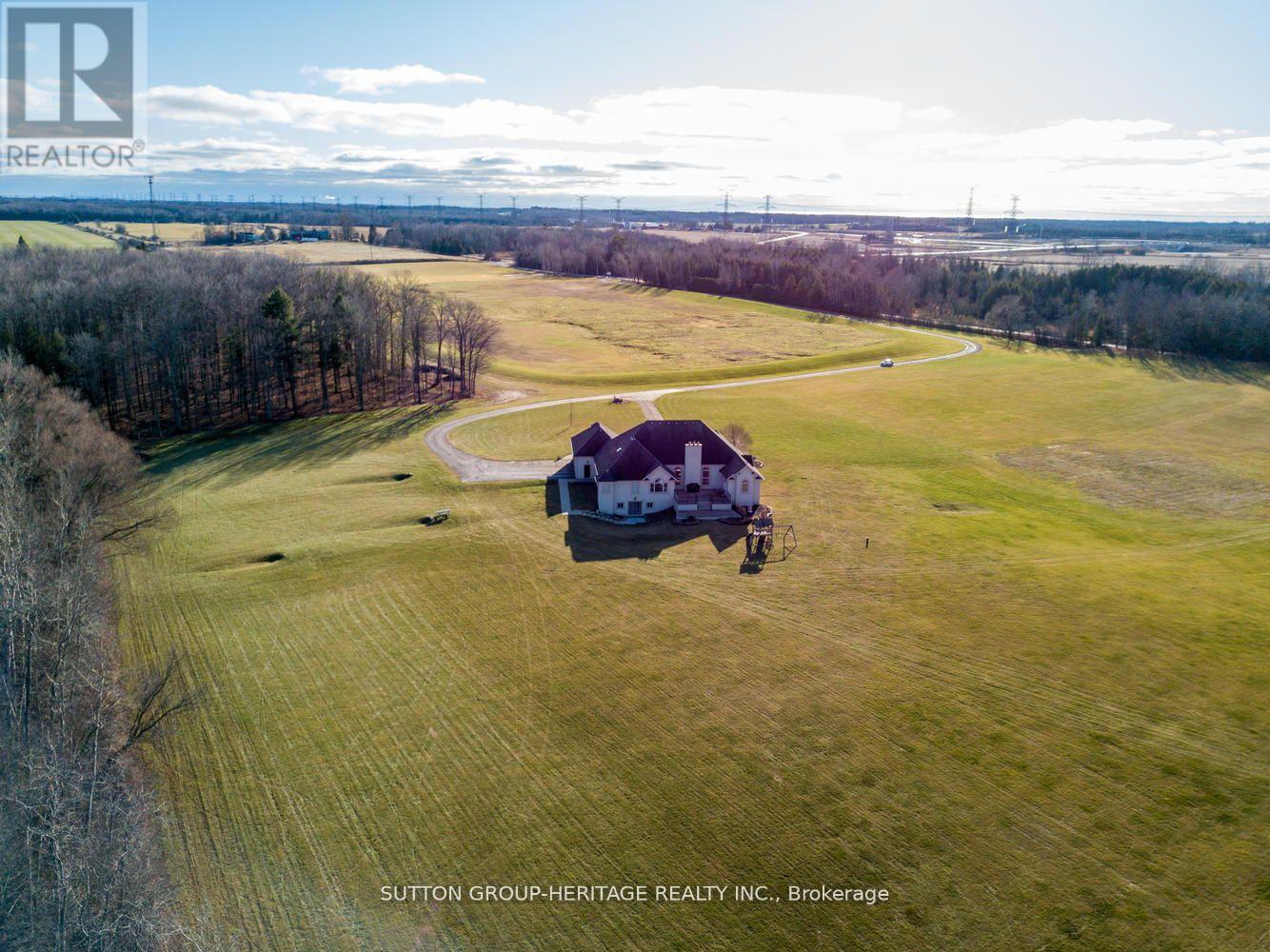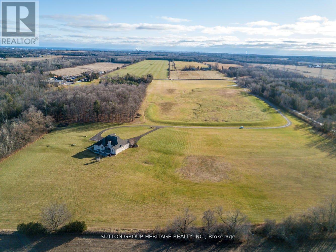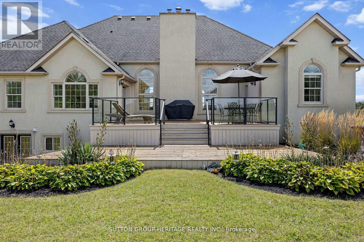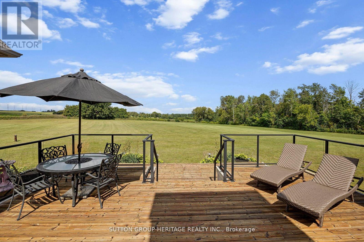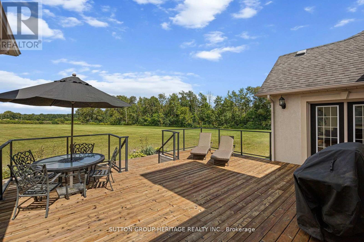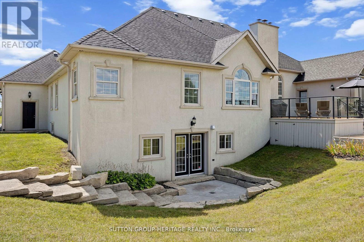6 Bedroom
6 Bathroom
2,500 - 3,000 ft2
Raised Bungalow
Fireplace
Central Air Conditioning
Forced Air
Acreage
$4,950,000
Country Estate Property With Executive Style Bungalow Approximately 7,000 Sq.Ft. Finished. Walkout Basement Features Open Concept Great Room, Dining Room With 12' & 14' Ceilings, Gourmet Kitchen, 16' Granite Counter-Tops, Stainless Steel Appliances. Master Retreat With 5pc Ensuite. Spacious Bedroom With Ample Closets And Lots Of Natural Light. 2nd Kitchen With Maid/In-Law Quarters. 6 Bedrooms, 6 Bath Home. Great For Large Family! View Attachments For Site Plan. View Virtual Tour. Extras:41 Acres Zoned For Driving Range, Mini Golf & Restaurant. Close To Ramps For Hwy 418. Ideal Investment To Live And Operate A Profitable Business In Excellent Location. Possible Future Estate Home Development. Gated Entry. (id:50976)
Property Details
|
MLS® Number
|
E12396508 |
|
Property Type
|
Single Family |
|
Community Name
|
Rural Clarington |
|
Amenities Near By
|
Golf Nearby, Schools |
|
Features
|
Wooded Area |
|
Parking Space Total
|
28 |
Building
|
Bathroom Total
|
6 |
|
Bedrooms Above Ground
|
3 |
|
Bedrooms Below Ground
|
3 |
|
Bedrooms Total
|
6 |
|
Architectural Style
|
Raised Bungalow |
|
Basement Development
|
Finished |
|
Basement Features
|
Apartment In Basement, Walk Out |
|
Basement Type
|
N/a (finished) |
|
Construction Style Attachment
|
Detached |
|
Cooling Type
|
Central Air Conditioning |
|
Exterior Finish
|
Stone, Stucco |
|
Fireplace Present
|
Yes |
|
Flooring Type
|
Ceramic, Carpeted, Laminate, Hardwood |
|
Foundation Type
|
Concrete |
|
Half Bath Total
|
1 |
|
Heating Type
|
Forced Air |
|
Stories Total
|
1 |
|
Size Interior
|
2,500 - 3,000 Ft2 |
|
Type
|
House |
|
Utility Water
|
Drilled Well |
Parking
Land
|
Acreage
|
Yes |
|
Land Amenities
|
Golf Nearby, Schools |
|
Sewer
|
Septic System |
|
Size Depth
|
2008 Ft |
|
Size Frontage
|
722 Ft |
|
Size Irregular
|
722 X 2008 Ft |
|
Size Total Text
|
722 X 2008 Ft|25 - 50 Acres |
Rooms
| Level |
Type |
Length |
Width |
Dimensions |
|
Basement |
Family Room |
10.97 m |
8.32 m |
10.97 m x 8.32 m |
|
Basement |
Other |
10.32 m |
7.2 m |
10.32 m x 7.2 m |
|
Ground Level |
Foyer |
3.85 m |
2.86 m |
3.85 m x 2.86 m |
|
Ground Level |
Office |
5 m |
3.97 m |
5 m x 3.97 m |
|
Ground Level |
Dining Room |
4.85 m |
3.97 m |
4.85 m x 3.97 m |
|
Ground Level |
Great Room |
8.05 m |
7.82 m |
8.05 m x 7.82 m |
|
Ground Level |
Eating Area |
5.22 m |
3.62 m |
5.22 m x 3.62 m |
|
Ground Level |
Kitchen |
6.07 m |
2.15 m |
6.07 m x 2.15 m |
|
Ground Level |
Primary Bedroom |
7.06 m |
5.02 m |
7.06 m x 5.02 m |
|
Ground Level |
Bedroom |
5.25 m |
4.07 m |
5.25 m x 4.07 m |
|
Ground Level |
Bedroom |
5.25 m |
3.92 m |
5.25 m x 3.92 m |
|
Ground Level |
Laundry Room |
3 m |
2 m |
3 m x 2 m |
https://www.realtor.ca/real-estate/28847558/2100-taunton-road-clarington-rural-clarington



