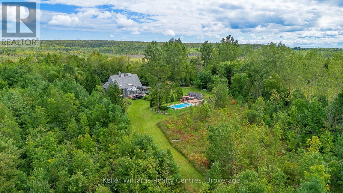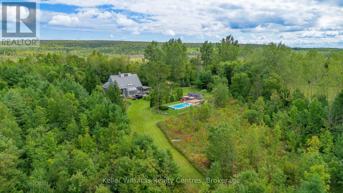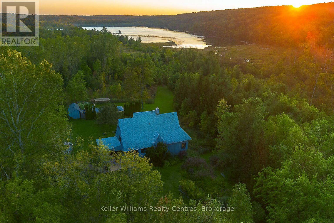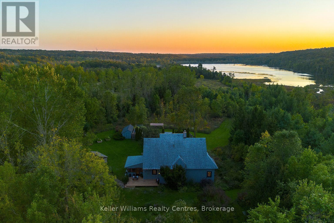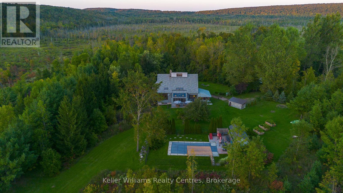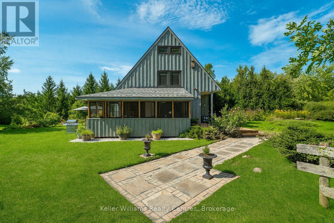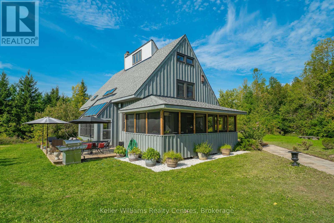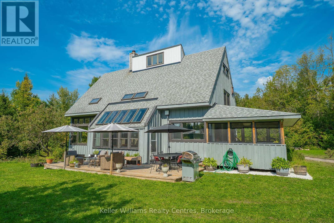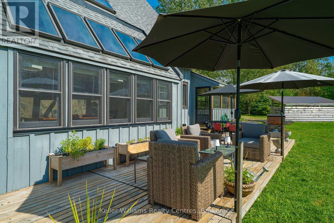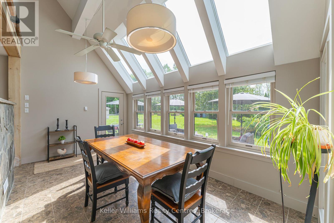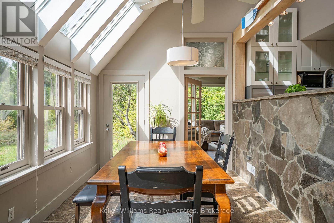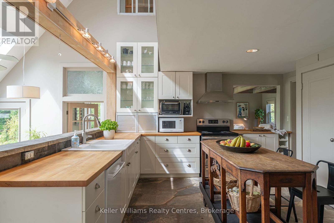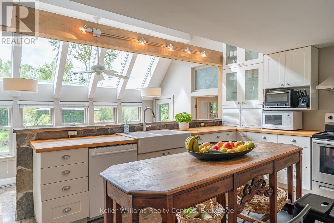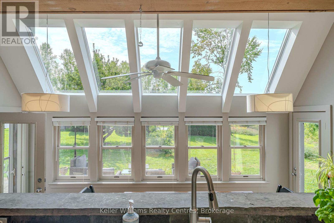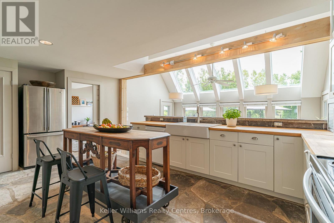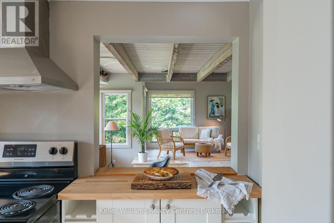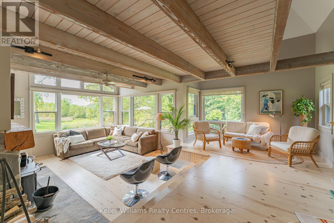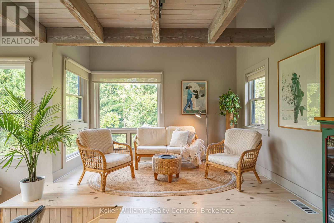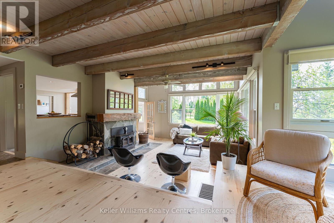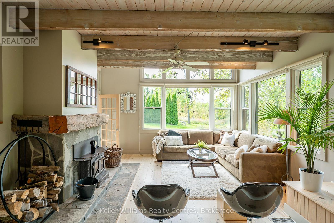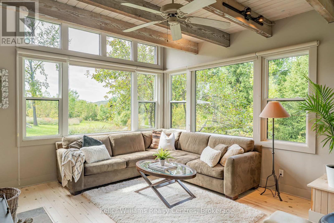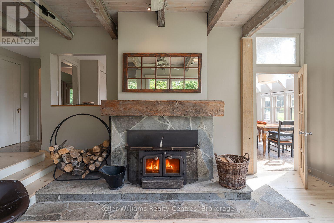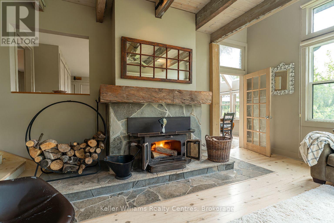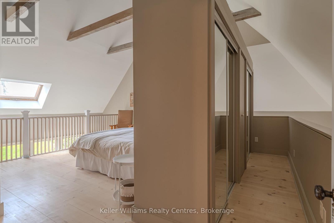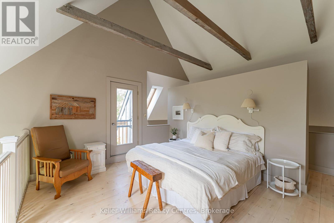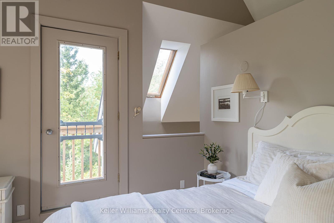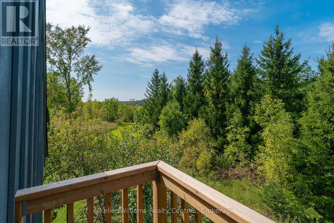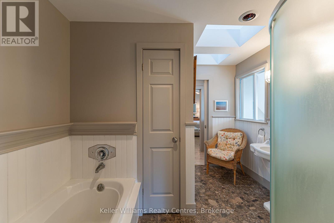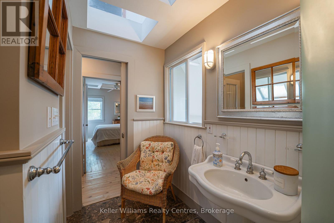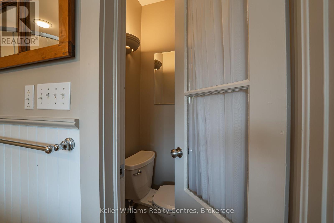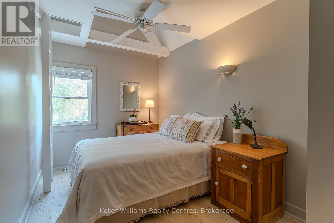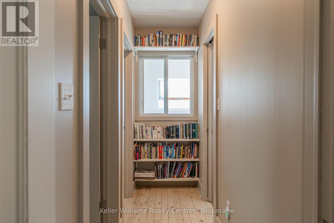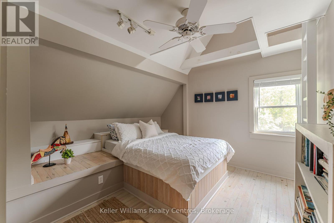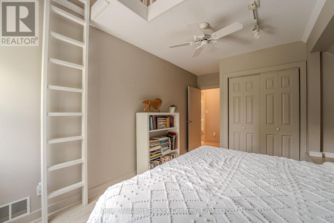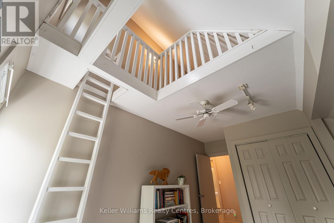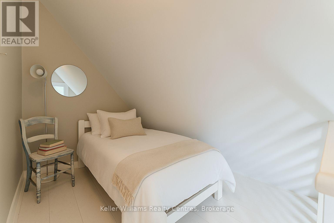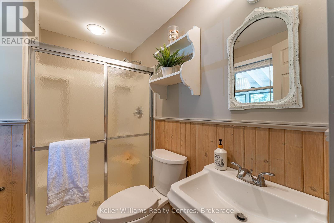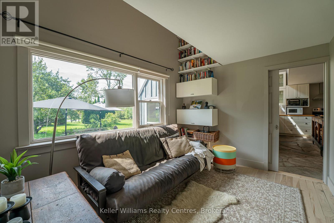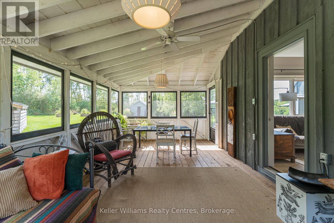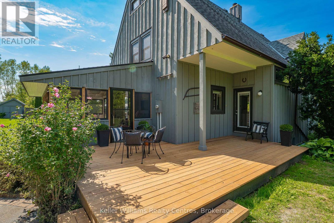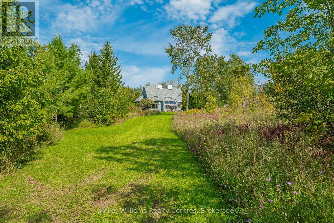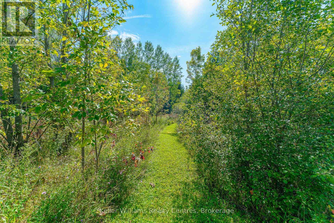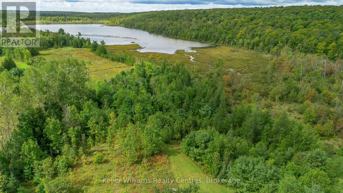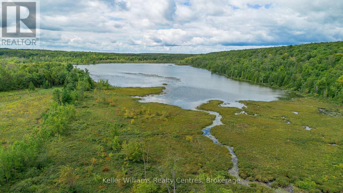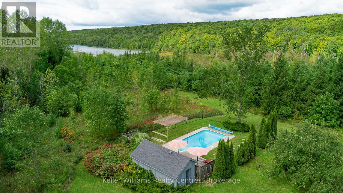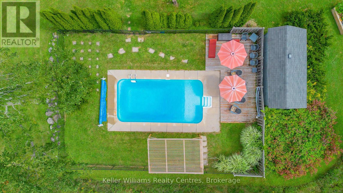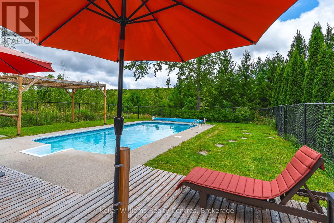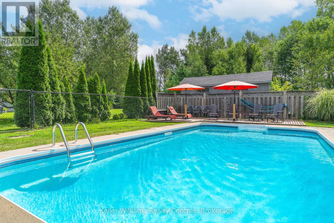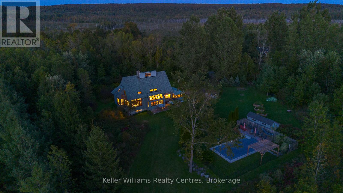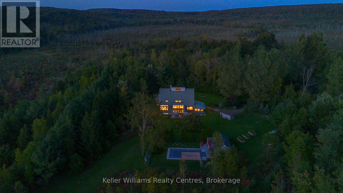5 Bedroom
2 Bathroom
2,000 - 2,500 ft2
Fireplace
Inground Pool, Outdoor Pool
Forced Air
Waterfront
Acreage
$1,299,000
Tucked into 25 acres of forested privacy and stretching across 900+ feet of shoreline on wild and raw Gowan Lake, this is a retreat you'll never want to leave. One of just two homes on the Lake, with nothing but protected forest in every direction, this custom-designed A-frame chalet was built to celebrate privacy, presence, and peace. Inside, you'll find 2,400 sq ft of designer-curated interiors, where every detail reflects the natural surroundings: velvety hand-stained pine flooring, rustic timber beams, natural slate, and soft earthy tones that bring the outdoors in. A stunning atrium dining room with 24-foot vaulted ceilings frames the forest like art, while the farmhouse kitchen--with fresh white cabinetry, butcher block countertops, and apron sink--offers a bright and functional space for slow mornings and shared meals. The sunken California-style living room rises as an architectural showpiece, wrapped in windows, anchored by a stone-clad wood-burning fireplace, and finished with tongue-and-groove ceilings. Upstairs, the lofted primary suite is open, airy, and beautifully bespoke, with 18-foot ceilings and a private balcony overlooking Gowan Lake--the perfect place to watch the sun rise or the fog lift off the water. Two more bedrooms on this level share a thoughtful 4-piece bath with a soaker tub and separate water closet. Above, 2 ladder-accessed loft bedrooms create a whimsical hideaway for the littlest adventurers. Outdoor living is as extraordinary as the indoors. Wrap-around deck, a screened-in sunroom, private loop trail, and a gentle path to the water's edge. A 28-foot-long saltwater pool, tucked into the trees, adds an unexpected touch of luxury for warm autumn mornings or summer afternoons. And with fibre-optic internet, you're as connected as you want to be--and as off-grid as you need. This isn't just a lakefront property. It's a soulful, style-forward sanctuary. Gowan Lake isn't for everyone... just the lucky few. (id:50976)
Open House
This property has open houses!
Starts at:
10:00 am
Ends at:
12:00 pm
Property Details
|
MLS® Number
|
X12408493 |
|
Property Type
|
Single Family |
|
Community Name
|
Georgian Bluffs |
|
Easement
|
Escarpment Control, None |
|
Equipment Type
|
Propane Tank |
|
Features
|
Cul-de-sac, Wooded Area, Irregular Lot Size, Backs On Greenbelt, Lighting, Carpet Free, Sump Pump, Atrium/sunroom |
|
Parking Space Total
|
6 |
|
Pool Type
|
Inground Pool, Outdoor Pool |
|
Rental Equipment Type
|
Propane Tank |
|
Structure
|
Deck, Porch, Patio(s), Shed |
|
View Type
|
View, Lake View, View Of Water, Direct Water View |
|
Water Front Type
|
Waterfront |
Building
|
Bathroom Total
|
2 |
|
Bedrooms Above Ground
|
5 |
|
Bedrooms Total
|
5 |
|
Amenities
|
Fireplace(s) |
|
Appliances
|
Water Heater, Water Treatment, Dishwasher, Dryer, Stove, Washer, Refrigerator |
|
Basement Features
|
Walk Out |
|
Basement Type
|
Full |
|
Ceiling Type
|
Suspended Ceiling |
|
Construction Style Attachment
|
Detached |
|
Exterior Finish
|
Wood |
|
Fireplace Present
|
Yes |
|
Fireplace Total
|
1 |
|
Flooring Type
|
Hardwood, Slate |
|
Foundation Type
|
Concrete |
|
Heating Fuel
|
Propane |
|
Heating Type
|
Forced Air |
|
Stories Total
|
2 |
|
Size Interior
|
2,000 - 2,500 Ft2 |
|
Type
|
House |
|
Utility Water
|
Drilled Well |
Parking
Land
|
Access Type
|
Year-round Access |
|
Acreage
|
Yes |
|
Fence Type
|
Fully Fenced |
|
Sewer
|
Septic System |
|
Size Depth
|
1508 Ft ,1 In |
|
Size Frontage
|
1259 Ft ,10 In |
|
Size Irregular
|
1259.9 X 1508.1 Ft |
|
Size Total Text
|
1259.9 X 1508.1 Ft|25 - 50 Acres |
|
Surface Water
|
Lake/pond |
Rooms
| Level |
Type |
Length |
Width |
Dimensions |
|
Second Level |
Bedroom 2 |
4.74 m |
2.56 m |
4.74 m x 2.56 m |
|
Second Level |
Bedroom 3 |
4.74 m |
3.65 m |
4.74 m x 3.65 m |
|
Second Level |
Primary Bedroom |
4.82 m |
5.35 m |
4.82 m x 5.35 m |
|
Second Level |
Bathroom |
3.3 m |
2.84 m |
3.3 m x 2.84 m |
|
Third Level |
Bedroom 4 |
3.55 m |
2.38 m |
3.55 m x 2.38 m |
|
Third Level |
Bedroom 5 |
3.55 m |
2.33 m |
3.55 m x 2.33 m |
|
Main Level |
Foyer |
3.91 m |
2.43 m |
3.91 m x 2.43 m |
|
Main Level |
Sunroom |
6.32 m |
3.73 m |
6.32 m x 3.73 m |
|
Main Level |
Dining Room |
5.13 m |
2.99 m |
5.13 m x 2.99 m |
|
Main Level |
Kitchen |
5.18 m |
3.91 m |
5.18 m x 3.91 m |
|
Main Level |
Living Room |
6.42 m |
7.77 m |
6.42 m x 7.77 m |
|
Main Level |
Study |
3.65 m |
2.97 m |
3.65 m x 2.97 m |
|
Main Level |
Bathroom |
2.66 m |
1.6 m |
2.66 m x 1.6 m |
|
Main Level |
Laundry Room |
1.98 m |
1.19 m |
1.98 m x 1.19 m |
Utilities
|
Cable
|
Installed |
|
Electricity
|
Installed |
|
Wireless
|
Available |
https://www.realtor.ca/real-estate/28873467/210194-burgess-side-road-georgian-bluffs-georgian-bluffs



