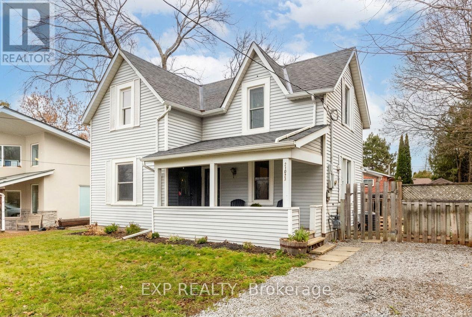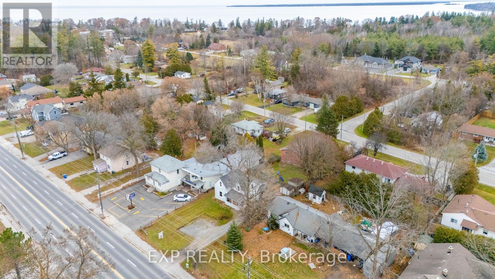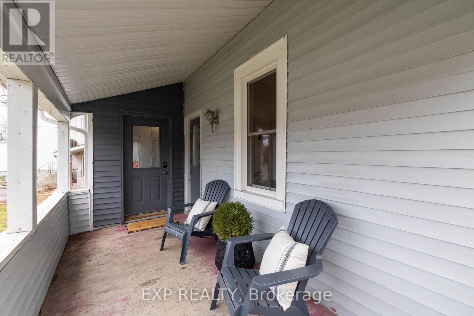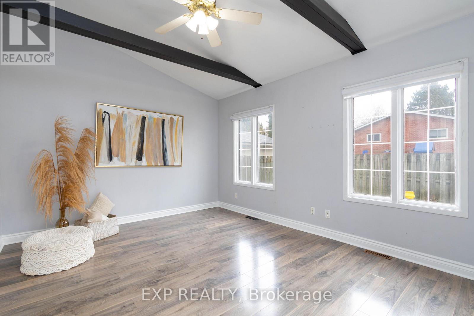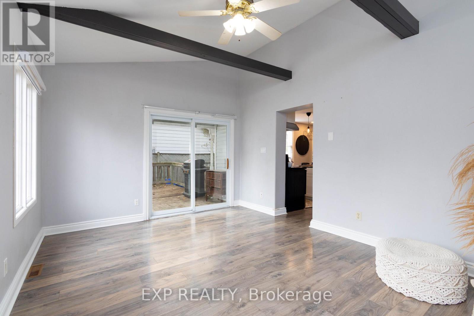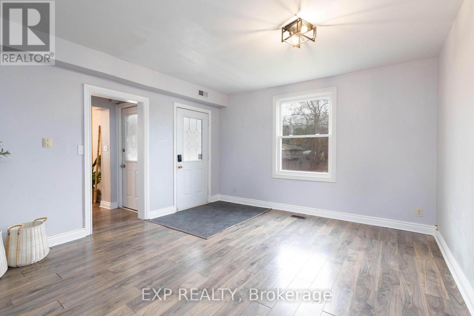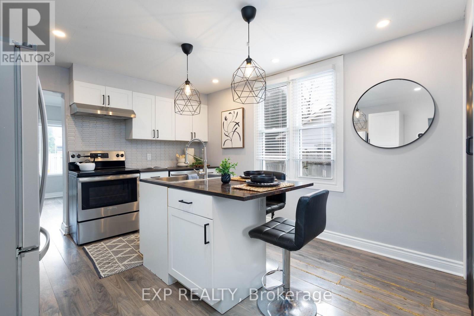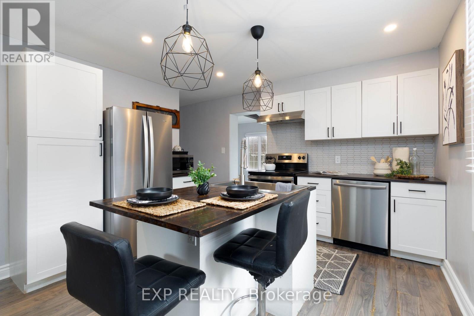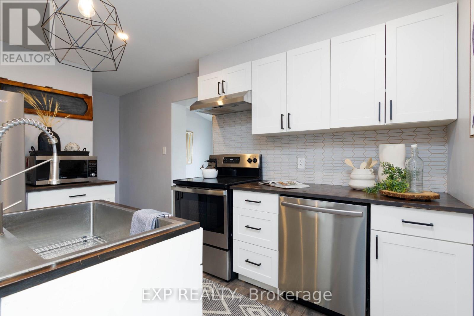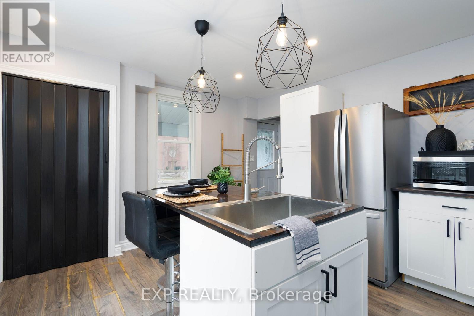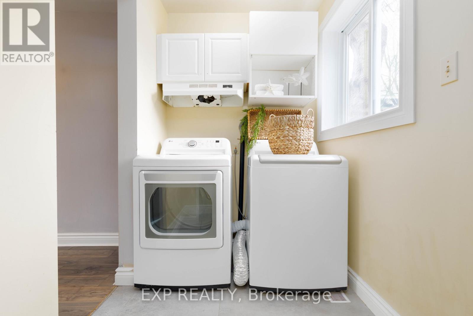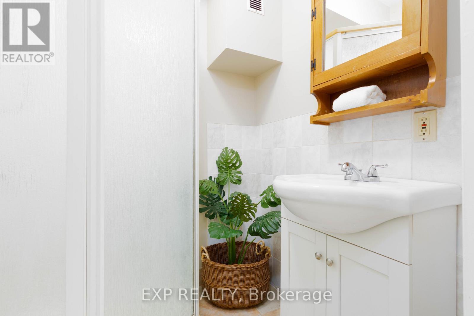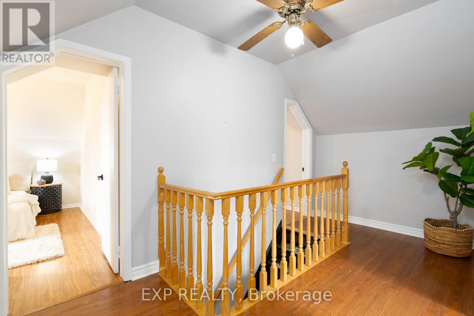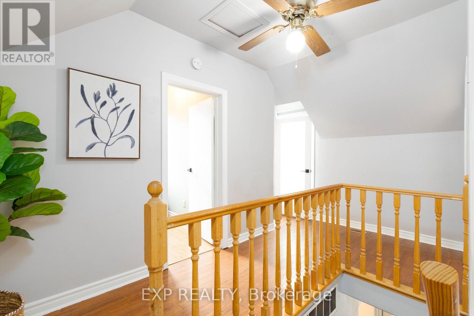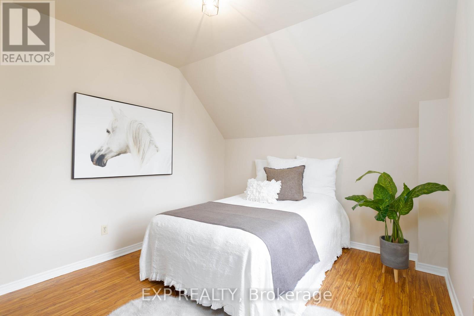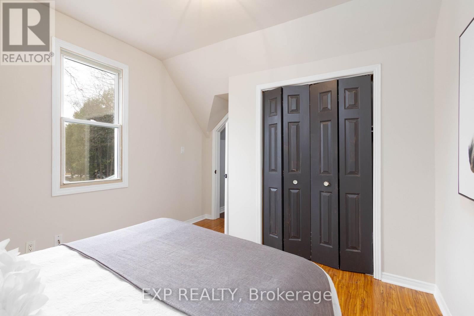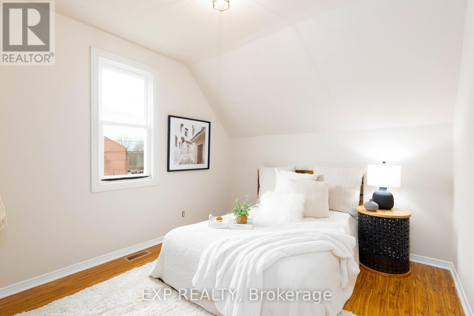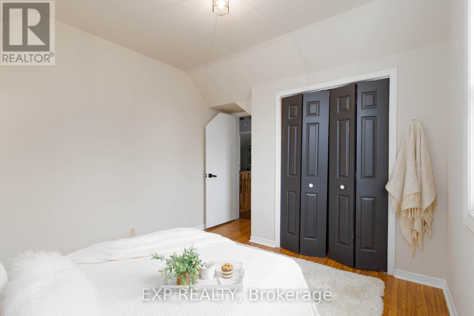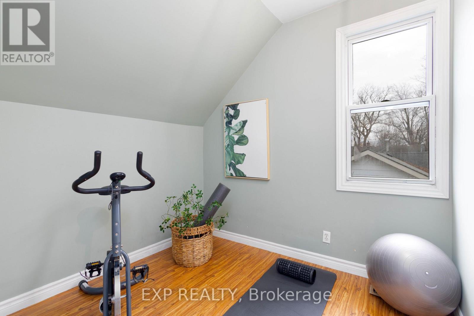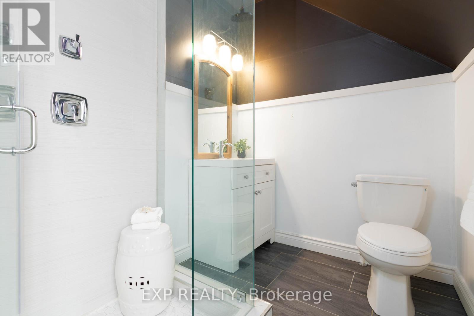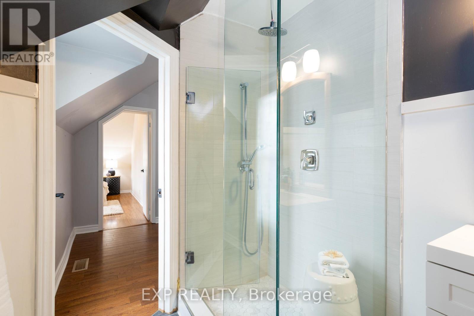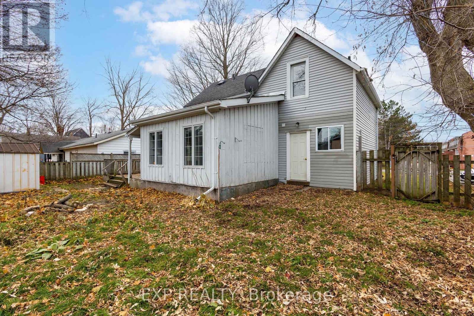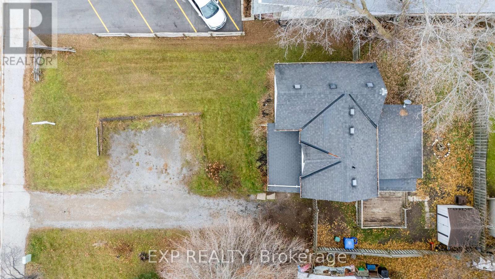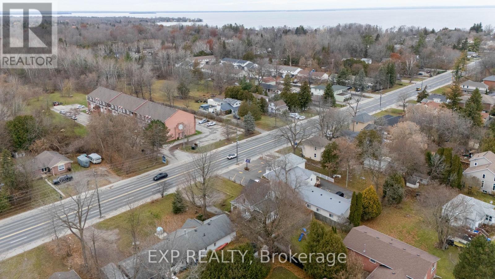3 Bedroom
2 Bathroom
1,100 - 1,500 ft2
None
Forced Air
$589,000
A Century Home With Incredible Potential, In A Central Location That Keeps You Connected. Filled With Charm, Character, And Solid Bones, This 3-Bedroom, 2-Bath Home In The Heart Of Jackson's Point Is Perfect For Investors, First-Time Buyers, Or Anyone Looking To Add Their Own Personal Touches. The Bright Living Room Offers Soaring Vaulted Ceilings And A Walk-Out To The Back Deck, Ideal For Entertaining Or Enjoying Your Morning Coffee. Enjoy A Spacious Dining Room Perfect For Family Gatherings, And A Separate Kitchen Featuring Pot Lights, Butcher Block Counters, Centre Island, Stainless-Steel Appliances And Double Sink. The Main Floor Also Includes Laundry With Its Own Walk-Out To Backyard And A Convenient 3-Piece Bathroom. Upstairs, You'll Find Three Bedrooms, Two With Closets, And An Updated 3-Piece Bathroom Complete With Walk-In Glass Shower. Notable Updates In 2023 Include: S/S Fridge, A/C & New Front Windows. Built Over 100 Years Ago, This Charming Century Home Also Features A Partial Basement Ideal For Storage, Large Covered Front Porch, And Fully-Fenced Yard. The Driveway Accommodates Up To 5 Vehicles. All Of This Just Steps From Lake Simcoe, Parks, Shops, Schools, The Library, Restaurants, And Local Amenities, Plus Only 15 Minutes To Hwy 404. A Character-Filled Home With Incredible Potential In One Of Georgina's Most Convenient And Walkable Neighbourhoods. (id:50976)
Open House
This property has open houses!
Starts at:
12:00 pm
Ends at:
2:00 pm
Starts at:
12:00 pm
Ends at:
2:00 pm
Property Details
|
MLS® Number
|
N12580898 |
|
Property Type
|
Single Family |
|
Community Name
|
Sutton & Jackson's Point |
|
Amenities Near By
|
Beach, Golf Nearby, Public Transit, Schools |
|
Equipment Type
|
Air Conditioner |
|
Features
|
Carpet Free |
|
Parking Space Total
|
5 |
|
Rental Equipment Type
|
Air Conditioner |
|
Structure
|
Deck, Patio(s), Porch, Shed |
Building
|
Bathroom Total
|
2 |
|
Bedrooms Above Ground
|
3 |
|
Bedrooms Total
|
3 |
|
Age
|
100+ Years |
|
Appliances
|
Dishwasher, Dryer, Water Heater, Microwave, Oven, Hood Fan, Washer, Window Coverings, Refrigerator |
|
Basement Type
|
Partial |
|
Construction Style Attachment
|
Detached |
|
Cooling Type
|
None |
|
Exterior Finish
|
Vinyl Siding |
|
Flooring Type
|
Laminate, Tile |
|
Foundation Type
|
Concrete |
|
Heating Fuel
|
Natural Gas |
|
Heating Type
|
Forced Air |
|
Stories Total
|
2 |
|
Size Interior
|
1,100 - 1,500 Ft2 |
|
Type
|
House |
|
Utility Water
|
Municipal Water |
Parking
Land
|
Acreage
|
No |
|
Fence Type
|
Fenced Yard |
|
Land Amenities
|
Beach, Golf Nearby, Public Transit, Schools |
|
Sewer
|
Sanitary Sewer |
|
Size Depth
|
123 Ft ,6 In |
|
Size Frontage
|
60 Ft |
|
Size Irregular
|
60 X 123.5 Ft |
|
Size Total Text
|
60 X 123.5 Ft|under 1/2 Acre |
|
Surface Water
|
Lake/pond |
|
Zoning Description
|
R1 |
Rooms
| Level |
Type |
Length |
Width |
Dimensions |
|
Second Level |
Primary Bedroom |
3.24 m |
3.08 m |
3.24 m x 3.08 m |
|
Second Level |
Bedroom 2 |
3.18 m |
3.22 m |
3.18 m x 3.22 m |
|
Second Level |
Bedroom 3 |
2.63 m |
2.29 m |
2.63 m x 2.29 m |
|
Main Level |
Living Room |
3.58 m |
4.69 m |
3.58 m x 4.69 m |
|
Main Level |
Dining Room |
4.67 m |
3.96 m |
4.67 m x 3.96 m |
|
Main Level |
Kitchen |
3.66 m |
4.53 m |
3.66 m x 4.53 m |
|
Main Level |
Laundry Room |
2.37 m |
1.61 m |
2.37 m x 1.61 m |
Utilities
|
Cable
|
Available |
|
Electricity
|
Installed |
|
Sewer
|
Installed |
https://www.realtor.ca/real-estate/29141536/21023-dalton-road-georgina-sutton-jacksons-point-sutton-jacksons-point



