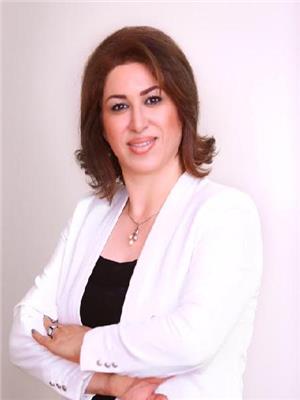6 Bedroom
6 Bathroom
3,500 - 5,000 ft2
Fireplace
Central Air Conditioning
Forced Air
Landscaped
$2,788,000
**Welcoming To This Luxurious 5+1BR offers an exceptional opportunity with 1 of the biggest-pool sized deep lot in the area, 56.08 x 158.79 Feet & to live 1 of the most desirable location in North York. This Charming residence offers a spacious-airy living space with all principal rooms, Apx 4200 sq ft(1st/2nd floors) + fully finished basement as per mpac--open concept with a full walk-out basement, a beautifully maintained and freshly painted, super bright--south exposure, perfect for enjoying natural light year-round and a well-appointed foyer----ideal for entertainers of living/dining rooms. The Family Size of kitchen and breakfast area is ideal for family daily gathering or parties and a breakfast bar/granite island and a grand breakfast area with a walk-out to a beautiful deck. The family room offers a gas fireplace and overlooking deep backyard and sunny-south exposure. A gorgeous skylight floods the upper floor with natural light, very bright atmosphere. The spacious primary bedroom offers a large-south exposure with lots of windows, 6pcs ensuite and large walk-in closet and skylight. Four additional generously sized bedrooms, abundant of natural light and closets. The finished in a walk-up basement is a fantastic bonus space with limestone marble flooring, pot lights, complete with abar/kitchenette, a bedroom, and an expansive recreation room area. Gorgeous private backyard with interlocking stone and deck. This home perfectly blends comfort, style and convenience to all amenities. (id:50976)
Open House
This property has open houses!
Starts at:
2:00 pm
Ends at:
4:00 pm
Starts at:
2:00 pm
Ends at:
4:00 pm
Property Details
|
MLS® Number
|
C12233446 |
|
Property Type
|
Single Family |
|
Neigbourhood
|
East Willowdale |
|
Community Name
|
Willowdale East |
|
Amenities Near By
|
Park, Place Of Worship, Schools, Public Transit |
|
Community Features
|
Community Centre |
|
Parking Space Total
|
5 |
|
Structure
|
Patio(s) |
Building
|
Bathroom Total
|
6 |
|
Bedrooms Above Ground
|
5 |
|
Bedrooms Below Ground
|
1 |
|
Bedrooms Total
|
6 |
|
Appliances
|
Central Vacuum, Garage Door Opener Remote(s), Dishwasher, Microwave, Oven, Stove, Refrigerator |
|
Basement Development
|
Finished |
|
Basement Features
|
Walk Out |
|
Basement Type
|
N/a (finished) |
|
Construction Style Attachment
|
Detached |
|
Cooling Type
|
Central Air Conditioning |
|
Exterior Finish
|
Brick, Stone |
|
Fire Protection
|
Alarm System |
|
Fireplace Present
|
Yes |
|
Flooring Type
|
Hardwood, Stone, Ceramic |
|
Half Bath Total
|
1 |
|
Heating Fuel
|
Natural Gas |
|
Heating Type
|
Forced Air |
|
Stories Total
|
2 |
|
Size Interior
|
3,500 - 5,000 Ft2 |
|
Type
|
House |
|
Utility Water
|
Municipal Water |
Parking
Land
|
Acreage
|
No |
|
Land Amenities
|
Park, Place Of Worship, Schools, Public Transit |
|
Landscape Features
|
Landscaped |
|
Sewer
|
Sanitary Sewer |
|
Size Depth
|
158 Ft ,9 In |
|
Size Frontage
|
56 Ft ,1 In |
|
Size Irregular
|
56.1 X 158.8 Ft |
|
Size Total Text
|
56.1 X 158.8 Ft |
|
Zoning Description
|
Residential |
Rooms
| Level |
Type |
Length |
Width |
Dimensions |
|
Basement |
Recreational, Games Room |
20 m |
8.6 m |
20 m x 8.6 m |
|
Basement |
Bedroom |
5.51 m |
4.3 m |
5.51 m x 4.3 m |
|
Basement |
Pantry |
|
|
Measurements not available |
|
Main Level |
Living Room |
6.7 m |
4.9 m |
6.7 m x 4.9 m |
|
Main Level |
Dining Room |
5.4 m |
4.9 m |
5.4 m x 4.9 m |
|
Main Level |
Kitchen |
4.5 m |
4.089 m |
4.5 m x 4.089 m |
|
Main Level |
Eating Area |
4 m |
4 m |
4 m x 4 m |
|
Main Level |
Office |
3.5 m |
3.01 m |
3.5 m x 3.01 m |
|
Main Level |
Primary Bedroom |
7.65 m |
4.26 m |
7.65 m x 4.26 m |
|
Main Level |
Bedroom 2 |
4.8 m |
4.02 m |
4.8 m x 4.02 m |
|
Main Level |
Bedroom 3 |
7 m |
4 m |
7 m x 4 m |
|
Main Level |
Bedroom 4 |
5.69 m |
3.41 m |
5.69 m x 3.41 m |
|
Main Level |
Bedroom 5 |
4.5 m |
3.5 m |
4.5 m x 3.5 m |
Utilities
|
Cable
|
Available |
|
Electricity
|
Installed |
|
Sewer
|
Installed |
https://www.realtor.ca/real-estate/28495142/211-byng-avenue-toronto-willowdale-east-willowdale-east









































