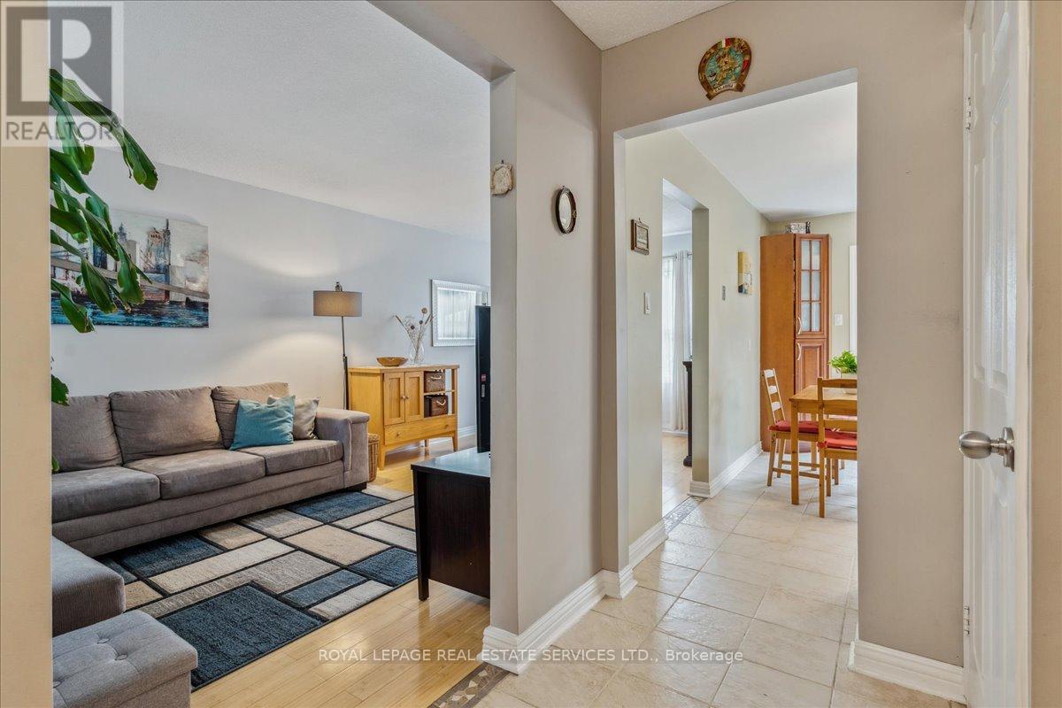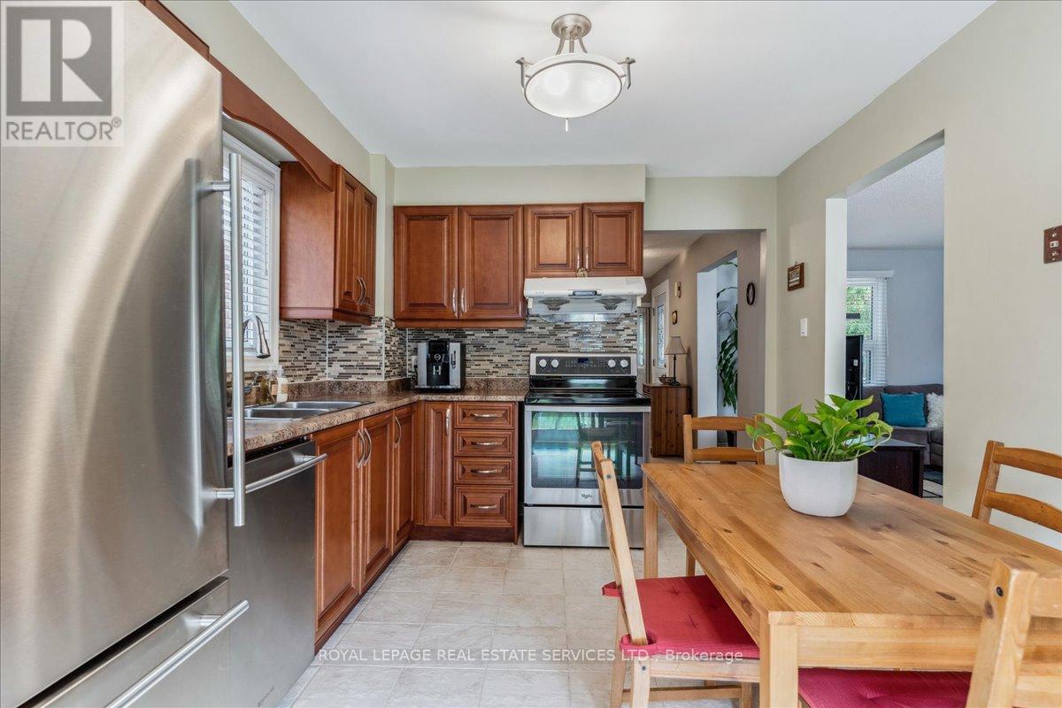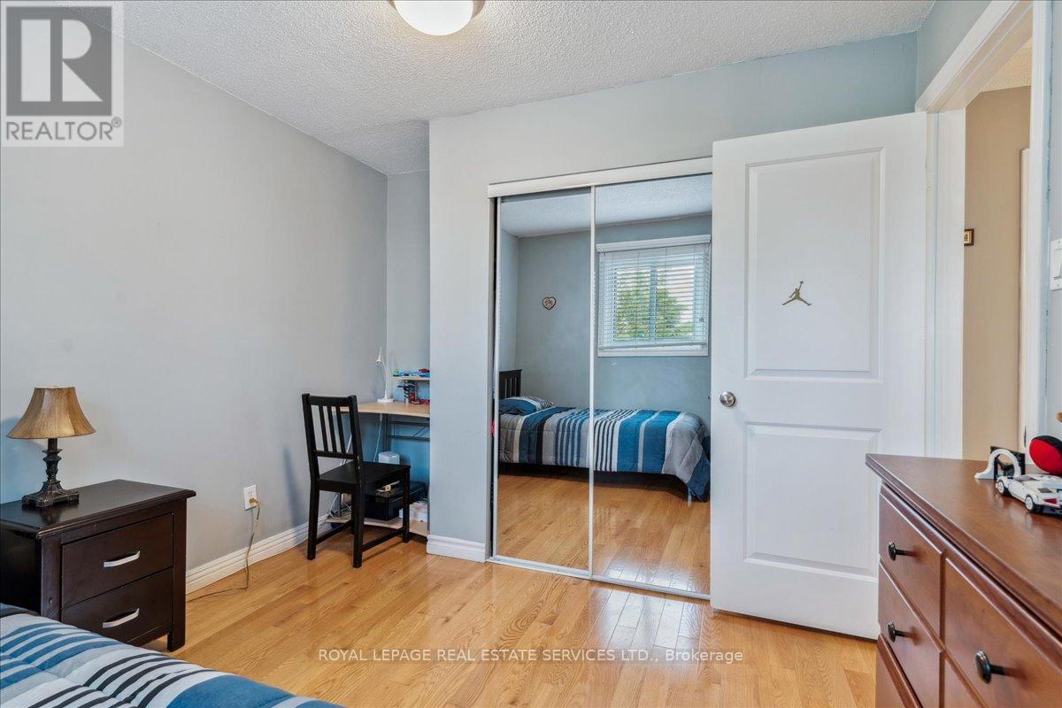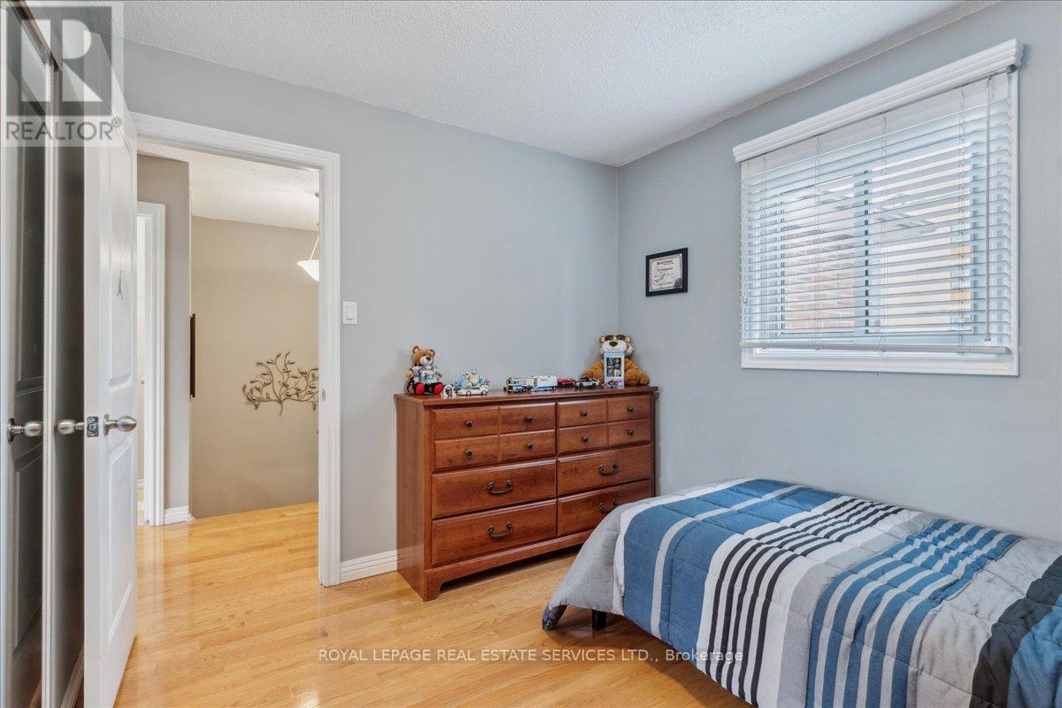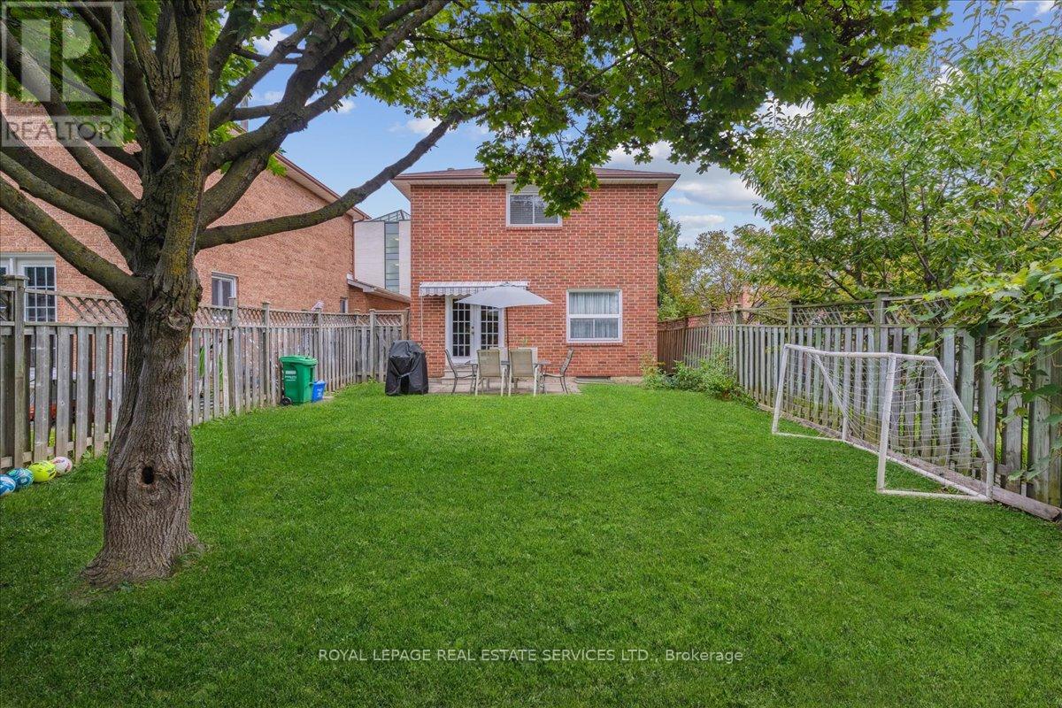4 Bedroom
3 Bathroom
Central Air Conditioning
Forced Air
$1,099,990
Are you in search of a great house that caters to multi-generational living or provides excellent income-generating opportunities? Look no further! This charming property features three spacious bedrooms and two and a half baths, along with generous living areas on the upper level, ideal for family gatherings and everyday comfort. The standout feature of this home is the fully equipped basement apartment, complete with its own kitchen and a three-piece bathroom, perfect for guests or rental income. Bright and welcoming, this home boasts ample parking and one of the largest sized backyards in the area, perfect for outdoor activities and entertaining. Located conveniently close to shopping, transit, and essential services, everything you need is just a stones throw away. Don't miss out on this exceptional opportunity by scheduling a viewing today! (id:50976)
Property Details
|
MLS® Number
|
W9509449 |
|
Property Type
|
Single Family |
|
Community Name
|
Brampton West |
|
Parking Space Total
|
8 |
|
Structure
|
Porch |
Building
|
Bathroom Total
|
3 |
|
Bedrooms Above Ground
|
3 |
|
Bedrooms Below Ground
|
1 |
|
Bedrooms Total
|
4 |
|
Appliances
|
Water Heater, Garage Door Opener Remote(s) |
|
Basement Development
|
Finished |
|
Basement Type
|
N/a (finished) |
|
Construction Style Attachment
|
Detached |
|
Cooling Type
|
Central Air Conditioning |
|
Exterior Finish
|
Brick |
|
Foundation Type
|
Poured Concrete |
|
Half Bath Total
|
1 |
|
Heating Fuel
|
Natural Gas |
|
Heating Type
|
Forced Air |
|
Stories Total
|
2 |
|
Type
|
House |
|
Utility Water
|
Municipal Water |
Parking
Land
|
Acreage
|
No |
|
Sewer
|
Sanitary Sewer |
|
Size Depth
|
169 Ft ,1 In |
|
Size Frontage
|
39 Ft ,9 In |
|
Size Irregular
|
39.83 X 169.09 Ft |
|
Size Total Text
|
39.83 X 169.09 Ft |
|
Zoning Description
|
Ric |
Rooms
| Level |
Type |
Length |
Width |
Dimensions |
|
Second Level |
Bathroom |
1.5 m |
2.56 m |
1.5 m x 2.56 m |
|
Second Level |
Bedroom 2 |
3.05 m |
2.74 m |
3.05 m x 2.74 m |
|
Second Level |
Bedroom 3 |
3.09 m |
3.51 m |
3.09 m x 3.51 m |
|
Second Level |
Primary Bedroom |
4.64 m |
3.05 m |
4.64 m x 3.05 m |
|
Basement |
Kitchen |
3.91 m |
0.71 m |
3.91 m x 0.71 m |
|
Basement |
Laundry Room |
2.86 m |
1.63 m |
2.86 m x 1.63 m |
|
Basement |
Bathroom |
2.06 m |
2.17 m |
2.06 m x 2.17 m |
|
Main Level |
Bathroom |
1.35 m |
1.64 m |
1.35 m x 1.64 m |
|
Main Level |
Dining Room |
3.07 m |
2.07 m |
3.07 m x 2.07 m |
|
Main Level |
Foyer |
1.96 m |
4.68 m |
1.96 m x 4.68 m |
|
Main Level |
Kitchen |
3.04 m |
4.04 m |
3.04 m x 4.04 m |
|
Main Level |
Living Room |
3.07 m |
4.61 m |
3.07 m x 4.61 m |
Utilities
|
Cable
|
Installed |
|
Sewer
|
Installed |
https://www.realtor.ca/real-estate/27577603/211-murray-street-brampton-brampton-west-brampton-west









