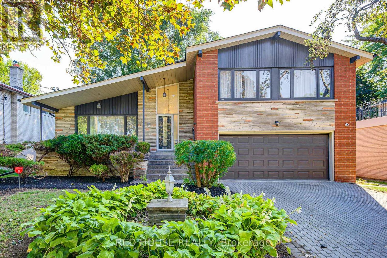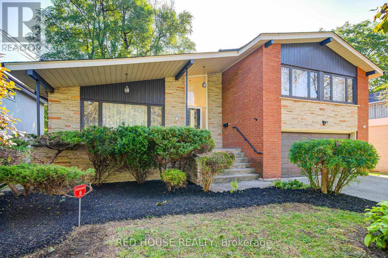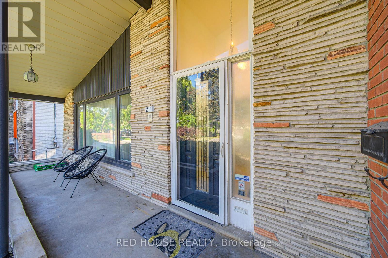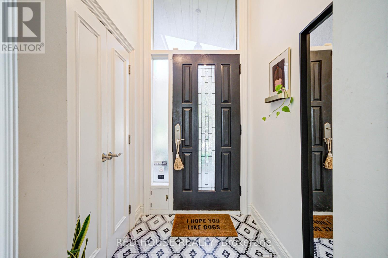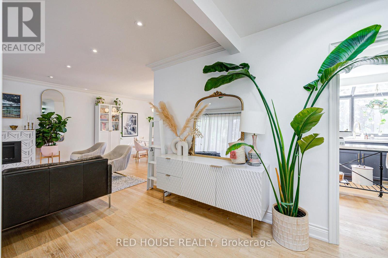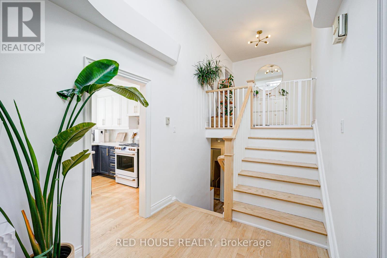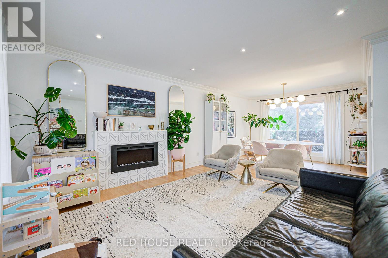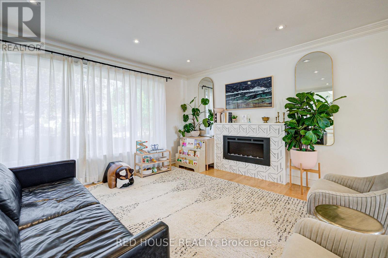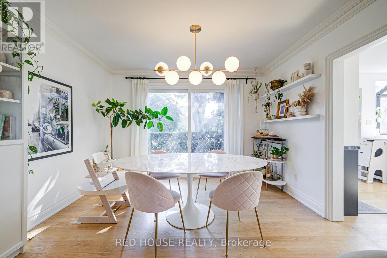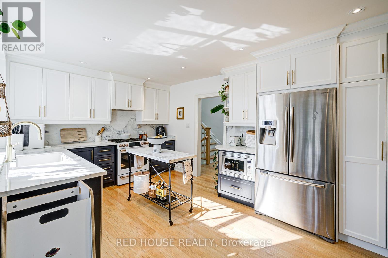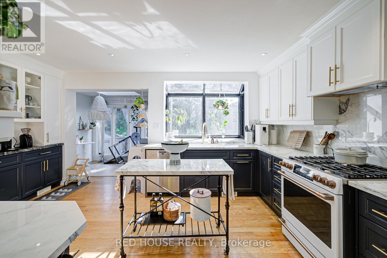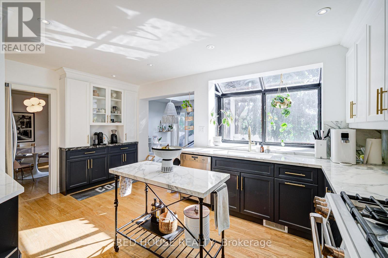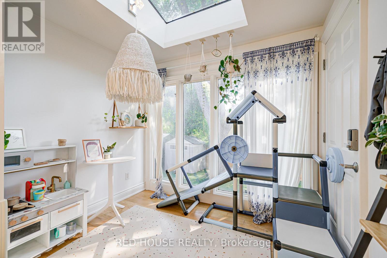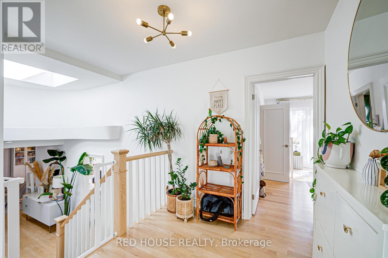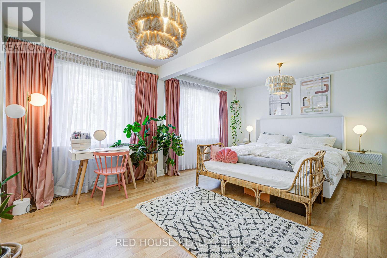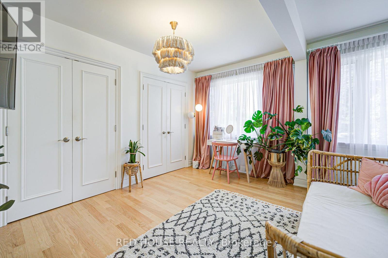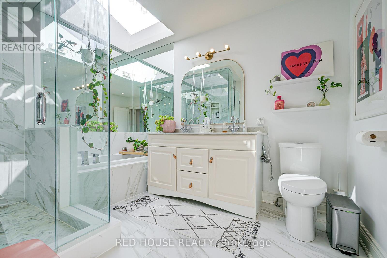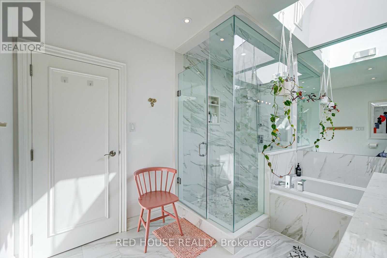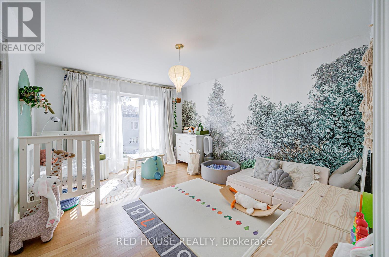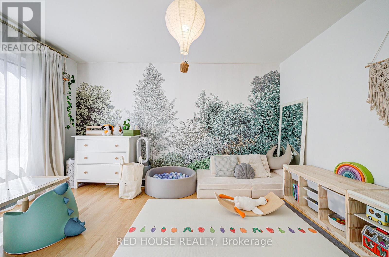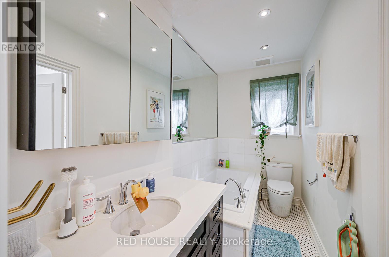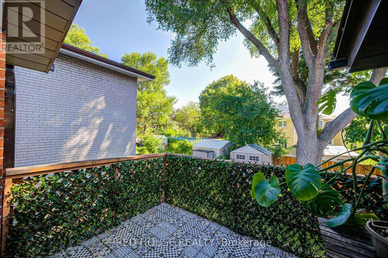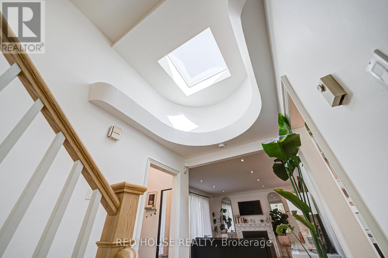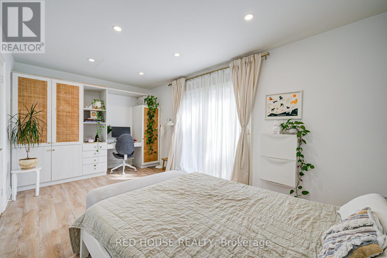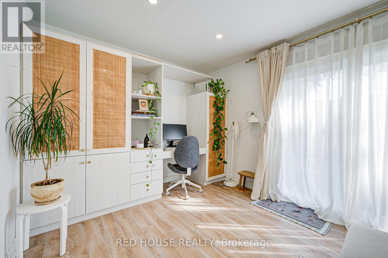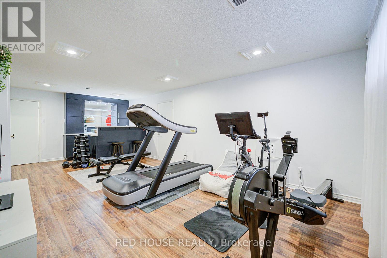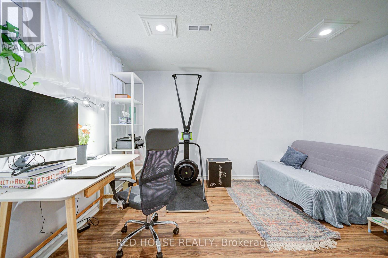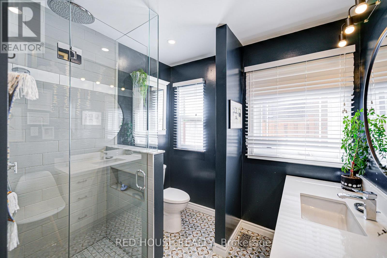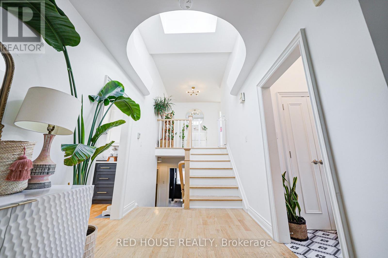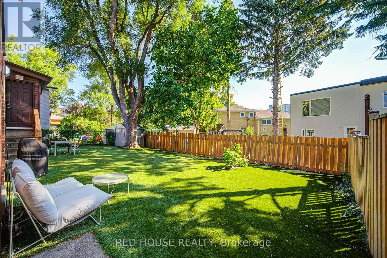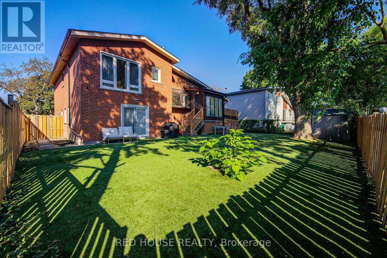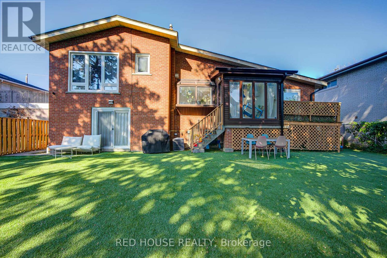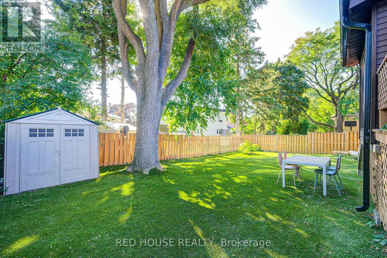4 Bedroom
3 Bathroom
2,000 - 2,500 ft2
Central Air Conditioning
Forced Air
$1,288,000
Welcome to this rare opportunity in the vibrant Westminster-Branson neighbourhood of Toronto. Boasting extra wide 60 foot lot, this meticulously maintained 3 bedroom plus 1, 3 bathroom detached sidesplit is the perfect blend of comfort and functionality. Hardwood floors throughout the above ground levels combined with large windows and skylights flood the home with an abundance of natural light - creating a warm, inviting ambiance. The spacious chef's kitchen with a professional gas range, flows seamlessly into a cozy dining area and a walkout to a beautifully landscaped backyard with mature trees and artificial grass. Ideal for children, pets, and family gatherings. The finished basement offers a versatile recreational room, wet bar, and a windowed office that could serve as an additional bedroom. Located steps from top-rated schools, parks, and Bathurst & Steeles amenities, this move-in-ready home showcases pride of ownership. Recent upgrades include - Furnace (2024), Kitchen countertops (2022) Ground floor Bathroom (2022), Artificial grass (2020). Don't miss this exceptional chance to own a cherished home in a sought-after community! (id:50976)
Open House
This property has open houses!
Starts at:
2:00 pm
Ends at:
4:00 pm
Starts at:
2:00 pm
Ends at:
4:00 pm
Property Details
|
MLS® Number
|
C12409604 |
|
Property Type
|
Single Family |
|
Neigbourhood
|
Westminster-Branson |
|
Community Name
|
Westminster-Branson |
|
Parking Space Total
|
4 |
Building
|
Bathroom Total
|
3 |
|
Bedrooms Above Ground
|
3 |
|
Bedrooms Below Ground
|
1 |
|
Bedrooms Total
|
4 |
|
Appliances
|
Garage Door Opener Remote(s), Water Heater, Dishwasher, Dryer, Microwave, Range, Washer, Window Coverings, Refrigerator |
|
Basement Development
|
Finished |
|
Basement Type
|
N/a (finished) |
|
Construction Style Attachment
|
Detached |
|
Construction Style Split Level
|
Sidesplit |
|
Cooling Type
|
Central Air Conditioning |
|
Exterior Finish
|
Brick |
|
Flooring Type
|
Hardwood, Laminate |
|
Foundation Type
|
Concrete, Block |
|
Heating Fuel
|
Natural Gas |
|
Heating Type
|
Forced Air |
|
Size Interior
|
2,000 - 2,500 Ft2 |
|
Type
|
House |
|
Utility Water
|
Municipal Water |
Parking
Land
|
Acreage
|
No |
|
Sewer
|
Sanitary Sewer |
|
Size Depth
|
100 Ft |
|
Size Frontage
|
60 Ft |
|
Size Irregular
|
60 X 100 Ft |
|
Size Total Text
|
60 X 100 Ft |
Rooms
| Level |
Type |
Length |
Width |
Dimensions |
|
Basement |
Recreational, Games Room |
25 m |
12.63 m |
25 m x 12.63 m |
|
Basement |
Bedroom 4 |
15.12 m |
10.01 m |
15.12 m x 10.01 m |
|
Basement |
Laundry Room |
10.33 m |
6.23 m |
10.33 m x 6.23 m |
|
Main Level |
Living Room |
17.88 m |
13.12 m |
17.88 m x 13.12 m |
|
Main Level |
Dining Room |
12.3 m |
11.48 m |
12.3 m x 11.48 m |
|
Main Level |
Kitchen |
16.4 m |
11.48 m |
16.4 m x 11.48 m |
|
Main Level |
Solarium |
8.2 m |
7.71 m |
8.2 m x 7.71 m |
|
Upper Level |
Primary Bedroom |
15.09 m |
12.63 m |
15.09 m x 12.63 m |
|
Upper Level |
Bedroom 2 |
18.37 m |
10.53 m |
18.37 m x 10.53 m |
|
Ground Level |
Bedroom 3 |
20.01 m |
10.53 m |
20.01 m x 10.53 m |
https://www.realtor.ca/real-estate/28875741/211-torresdale-avenue-toronto-westminster-branson-westminster-branson



