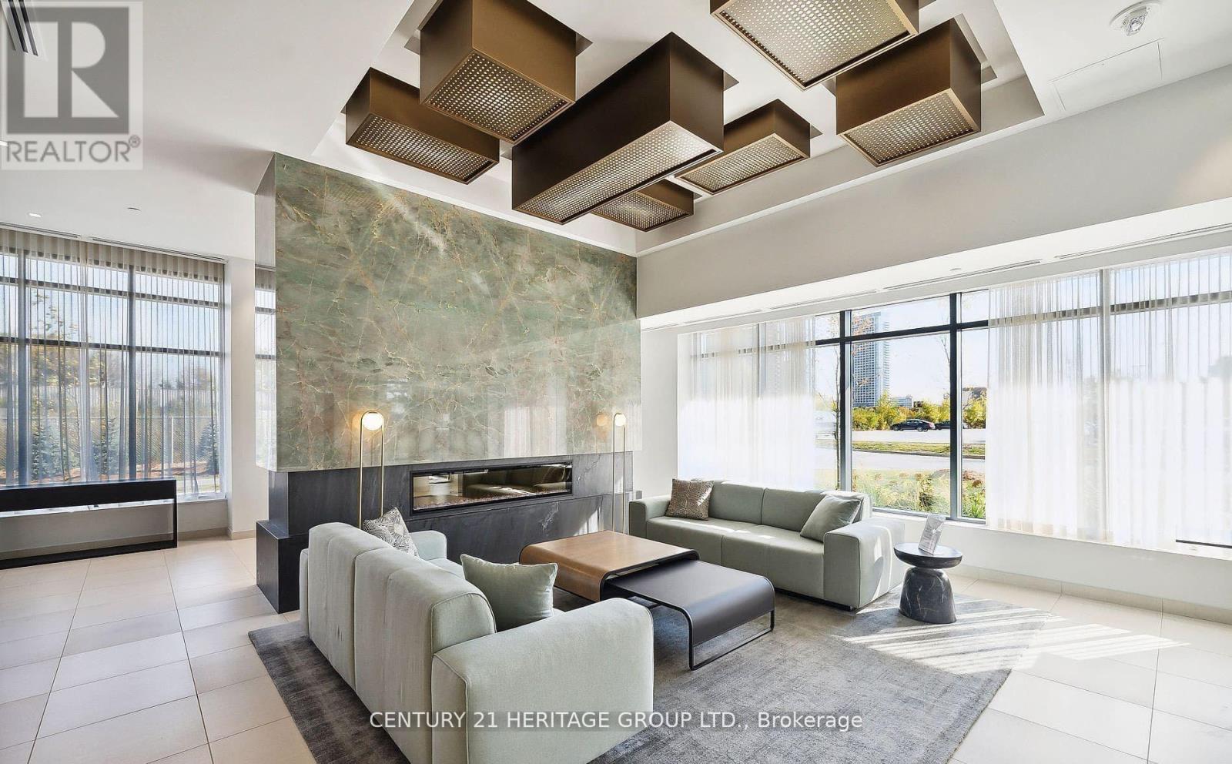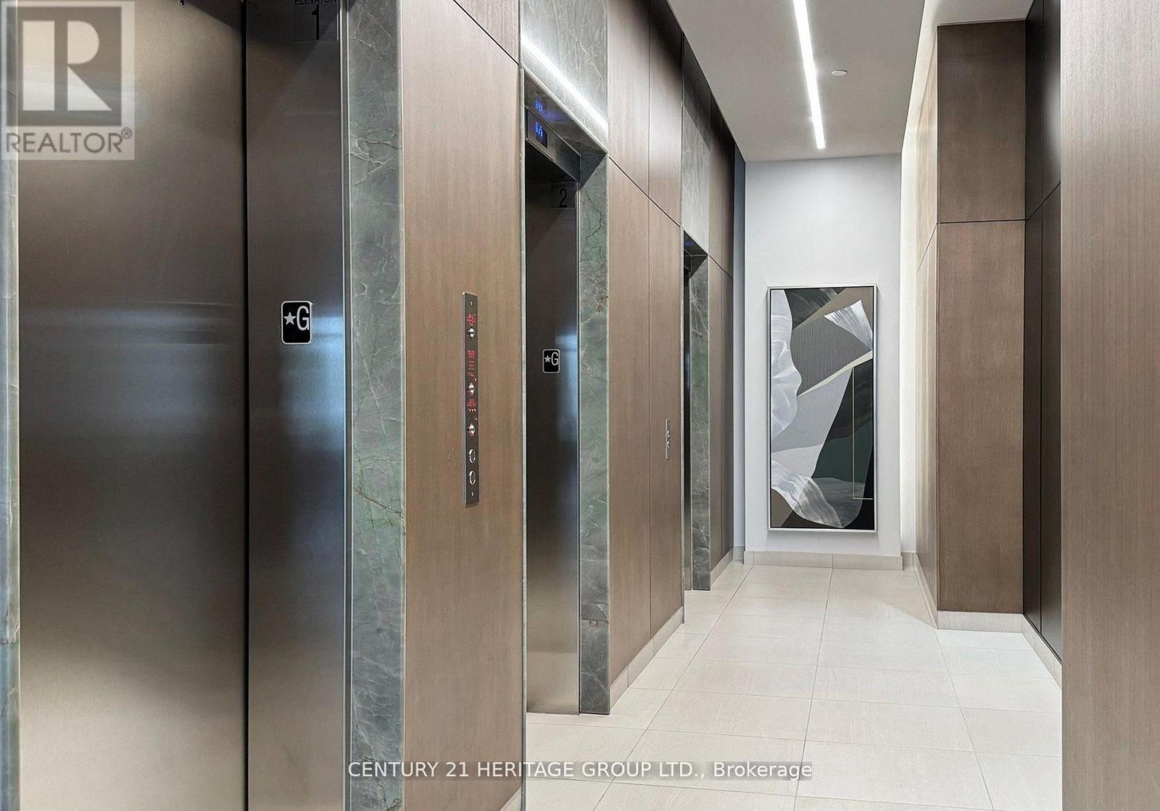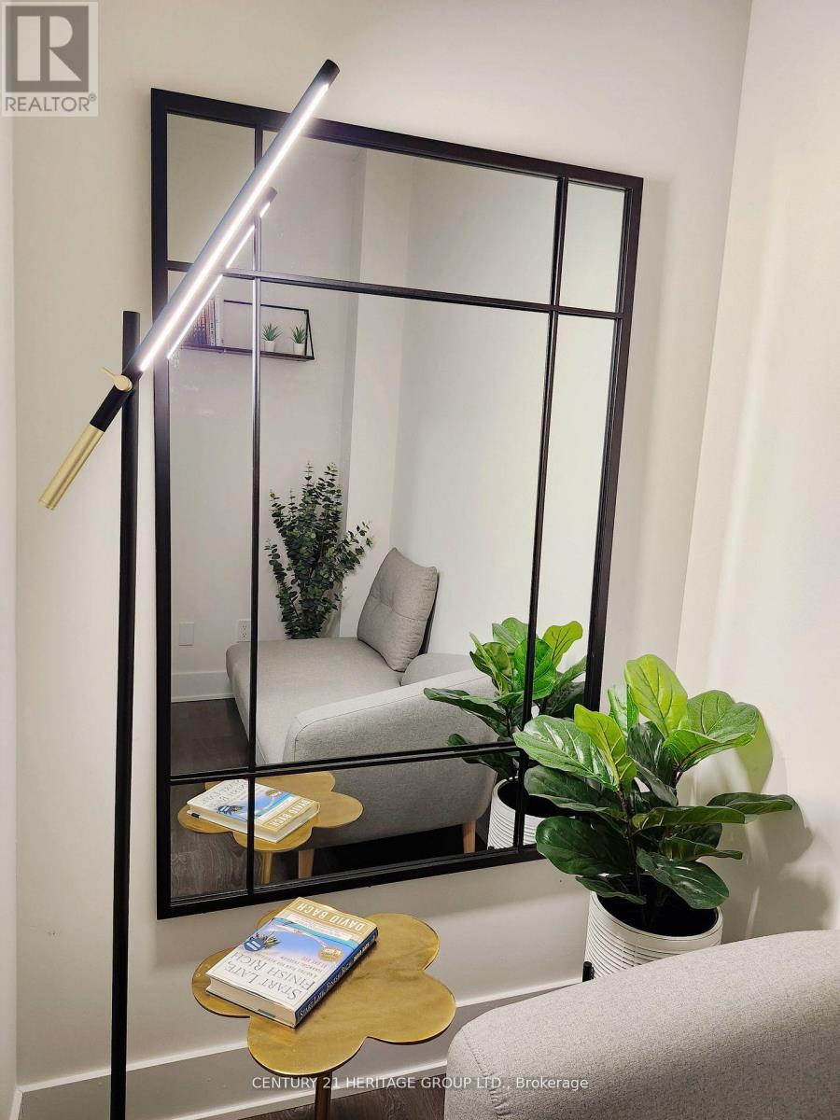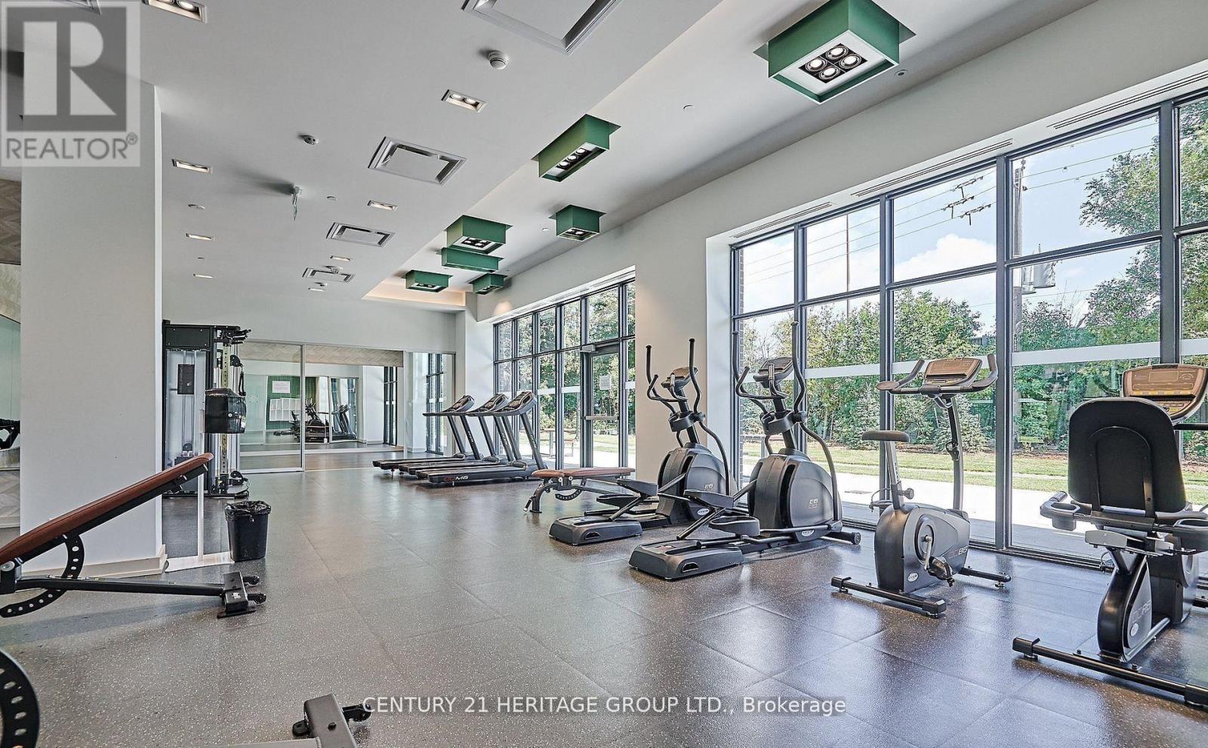2 Bedroom
1 Bathroom
500 - 599 ft2
Central Air Conditioning
Forced Air
$515,000Maintenance, Common Area Maintenance, Insurance
$364 Monthly
Introducing a chic and modern design condo suite! Conveniently located all within a 5 minutes walk to Fairview Mall (shops, restaurants, banks, cafes, library, cinema, T&T Supermarket) and the TTC subway station. Exceptionally easy access to Highway 404, 401 & Dvp! 1.5-year new amazing unobstructed south facing view & an open-concept design with floor-to-ceiling windows on both living room and bedroom, which fulfil this unit with sun-filled and natural light at all times. 1 bedroom + Den on a high floor at 521sf, Functional layout with an oversized 140sf balcony. The kitchen is equipped with all stainless steel appliances, tiled backsplash & 2-tone cabinet design completing the kitchen in a modern chic style. The bedroom is very spacious, which can fit a queen size bed and a dressing table. It also comes with 2 large closets. The den makes a perfect home office! Low maintenance fee at only $364/month. 1 Locker included. Parking spots are available for rent from unit owners, about $120/Month. A must see unit! Don't miss out on this great opportunity! Extras Fridge, Stove, Dishwasher, Microwave, Washer/Dryer & Window Coverings. Amenities include Billiard, table tennis, gym, Yoga room, working space, Kids'room, Party room and guest suite. (id:50976)
Property Details
|
MLS® Number
|
C12049300 |
|
Property Type
|
Single Family |
|
Community Name
|
Don Valley Village |
|
Amenities Near By
|
Hospital, Park, Schools |
|
Community Features
|
Pet Restrictions |
|
Features
|
Cul-de-sac, Balcony, Carpet Free |
|
View Type
|
View |
Building
|
Bathroom Total
|
1 |
|
Bedrooms Above Ground
|
1 |
|
Bedrooms Below Ground
|
1 |
|
Bedrooms Total
|
2 |
|
Age
|
0 To 5 Years |
|
Amenities
|
Security/concierge, Exercise Centre, Recreation Centre, Party Room, Storage - Locker |
|
Cooling Type
|
Central Air Conditioning |
|
Exterior Finish
|
Concrete |
|
Fire Protection
|
Alarm System, Monitored Alarm, Smoke Detectors |
|
Flooring Type
|
Laminate |
|
Heating Fuel
|
Electric |
|
Heating Type
|
Forced Air |
|
Size Interior
|
500 - 599 Ft2 |
|
Type
|
Apartment |
Parking
Land
|
Acreage
|
No |
|
Land Amenities
|
Hospital, Park, Schools |
Rooms
| Level |
Type |
Length |
Width |
Dimensions |
|
Main Level |
Dining Room |
5.79 m |
3.65 m |
5.79 m x 3.65 m |
|
Main Level |
Kitchen |
5.79 m |
3.65 m |
5.79 m x 3.65 m |
|
Main Level |
Living Room |
5.79 m |
3.65 m |
5.79 m x 3.65 m |
|
Main Level |
Bedroom |
3.47 m |
2.99 m |
3.47 m x 2.99 m |
|
Main Level |
Den |
2.44 m |
1.68 m |
2.44 m x 1.68 m |
https://www.realtor.ca/real-estate/28091799/2112-188-fairview-mall-drive-toronto-don-valley-village-don-valley-village

























