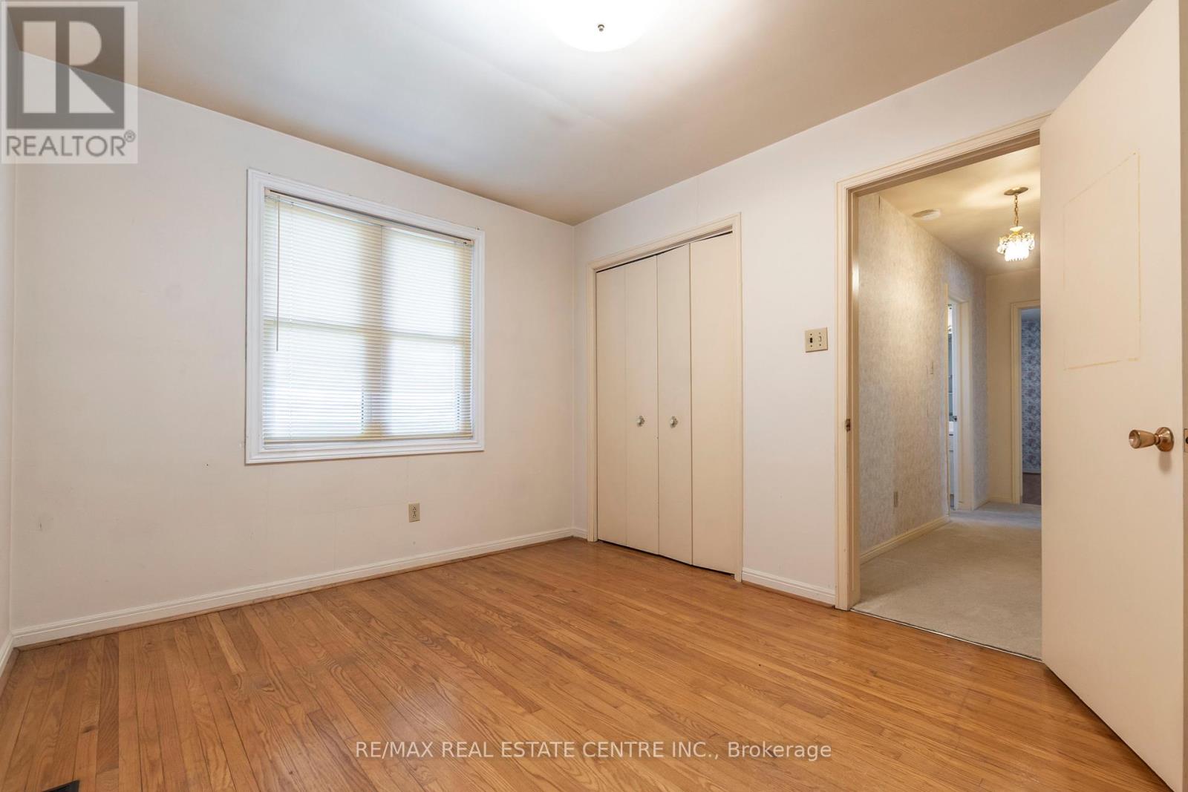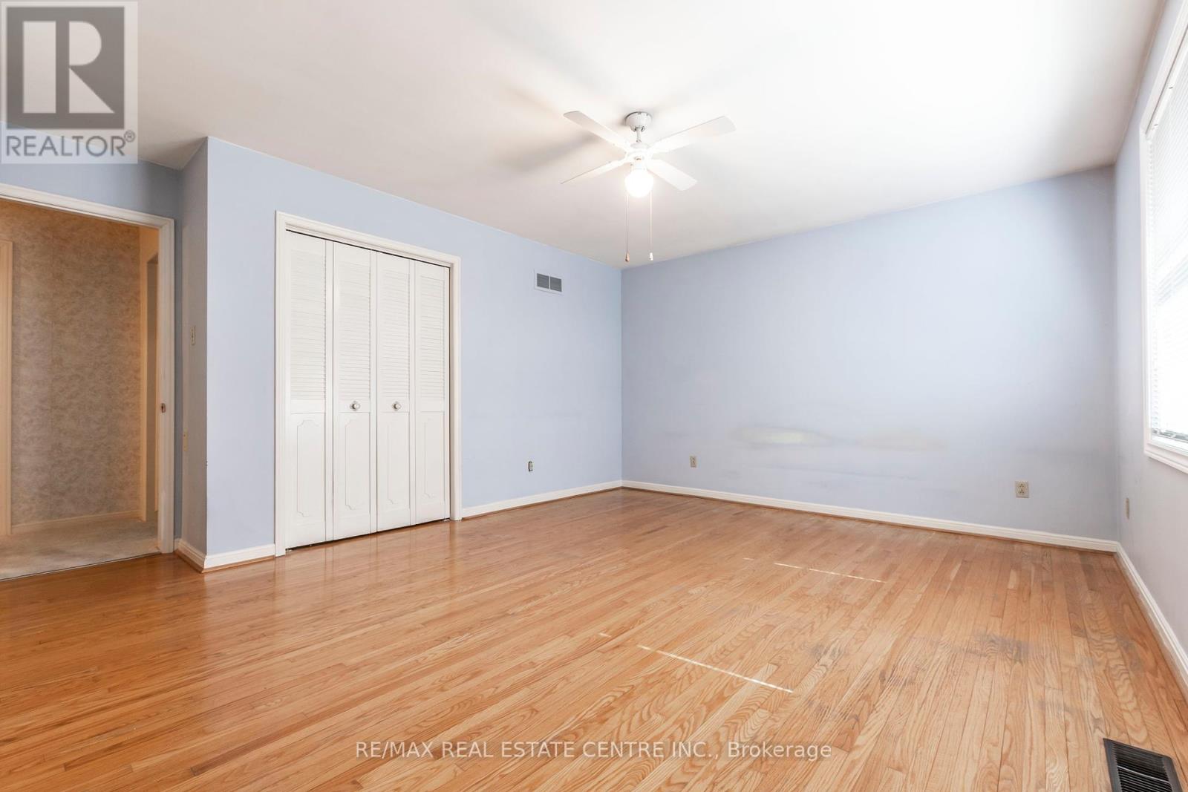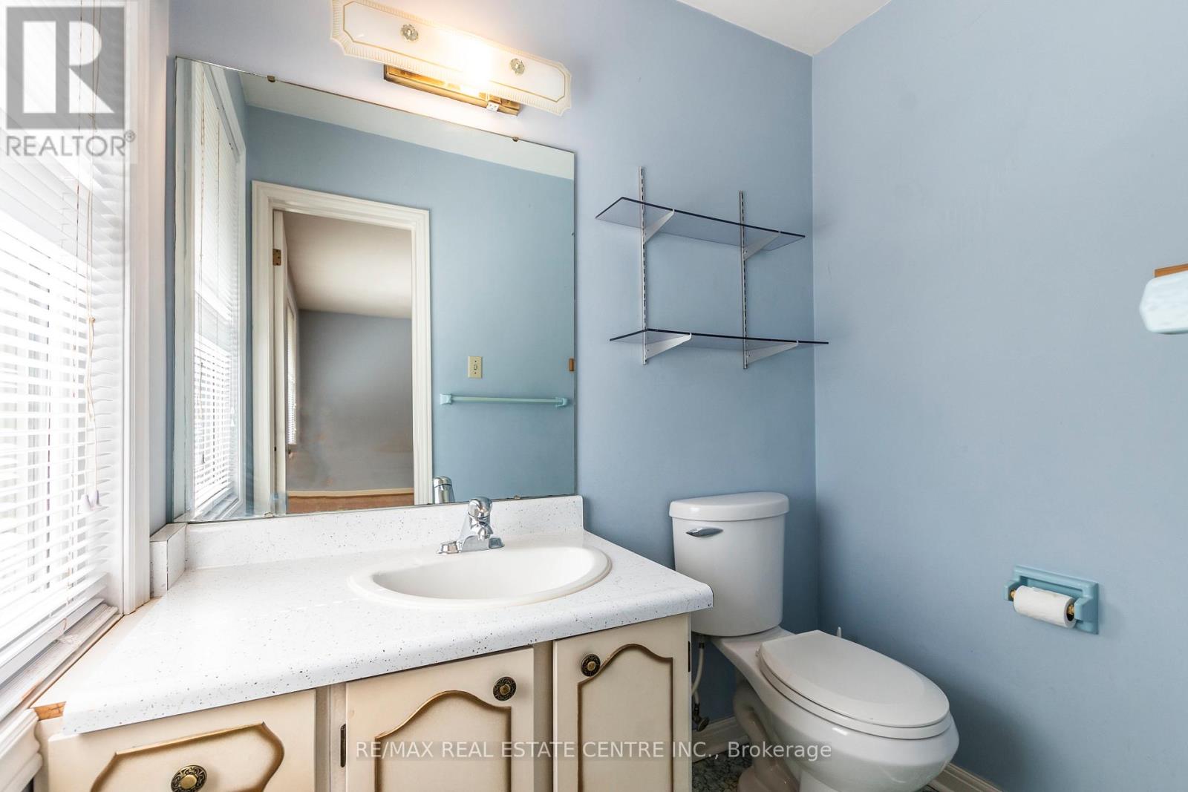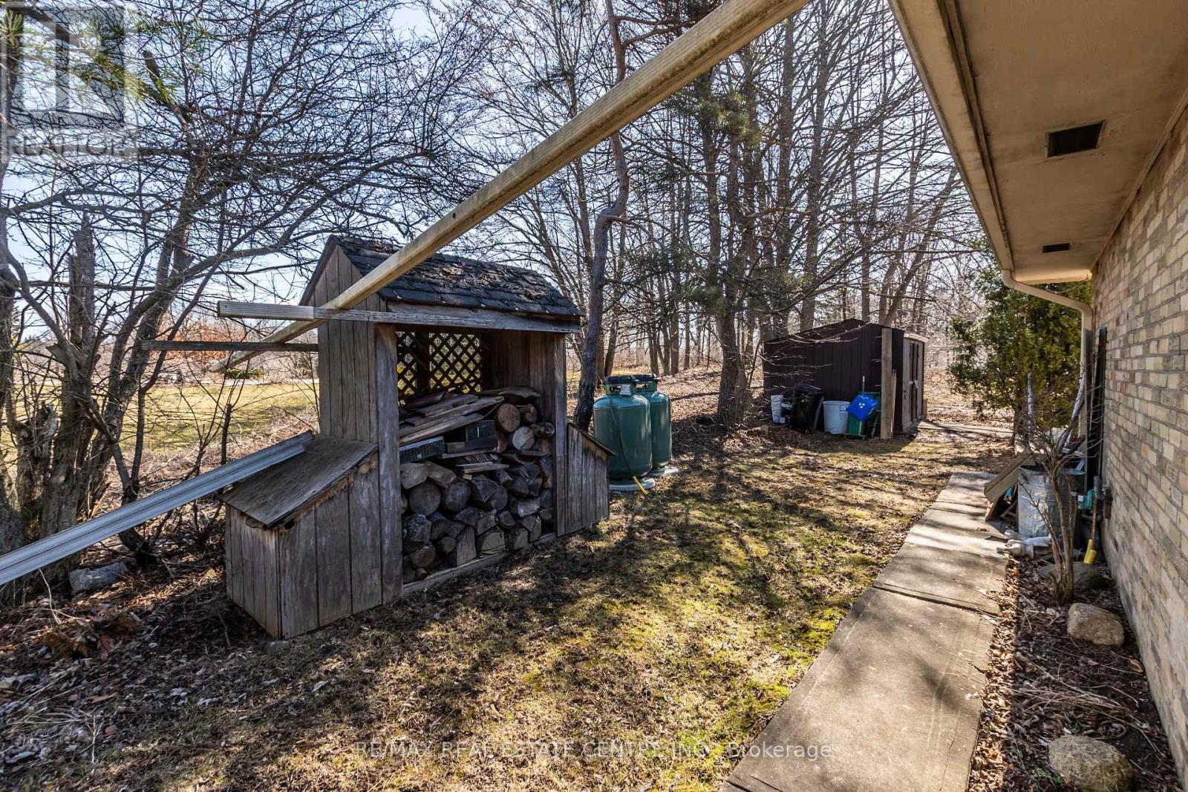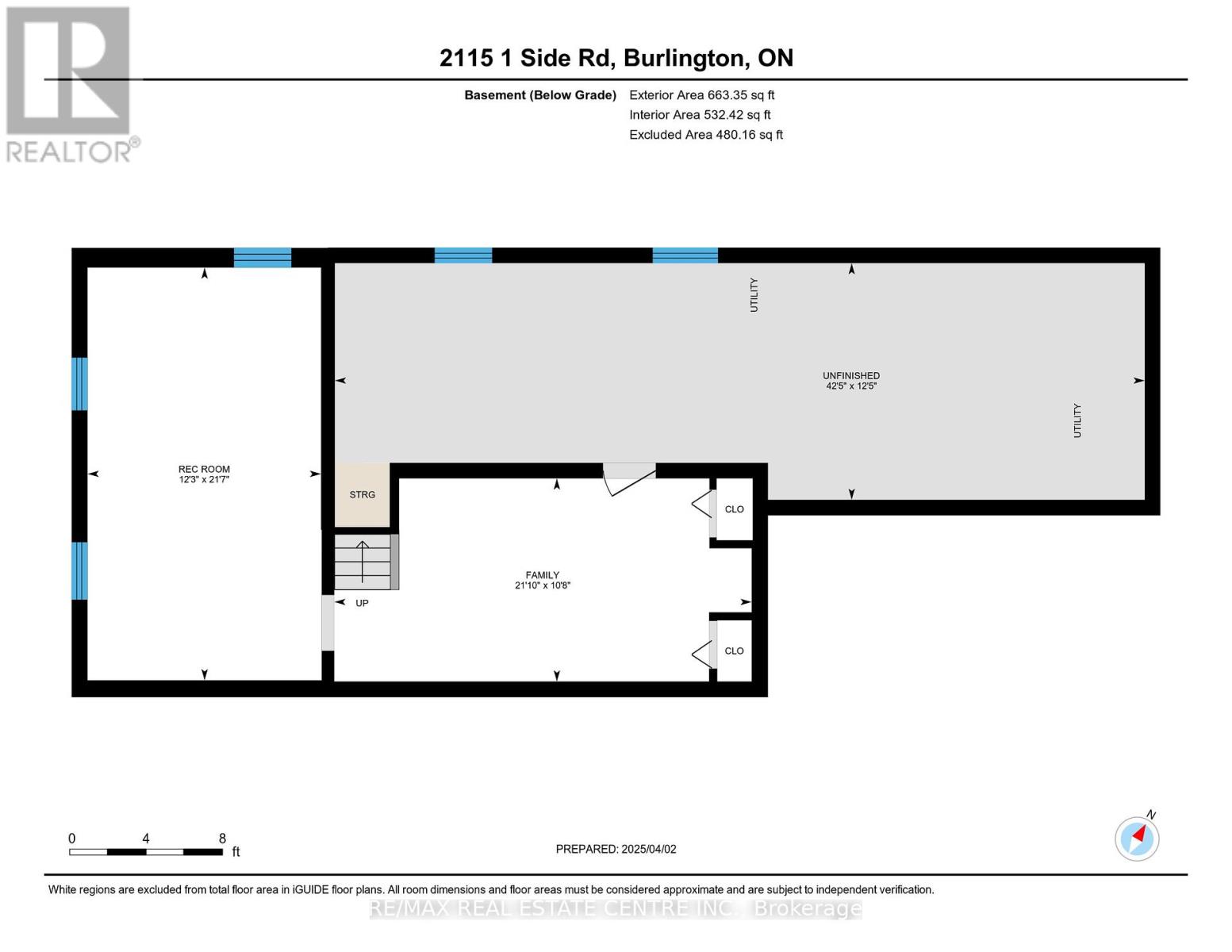4 Bedroom
3 Bathroom
2,000 - 2,500 ft2
Fireplace
Inground Pool
Central Air Conditioning
Forced Air
$1,399,000
Charming Two-Story Home on Spacious 0.63 Acre Lot. Nestled in a quiet, peaceful country setting, this well-loved two-story home offers the perfect blend of comfort and potential. With 4 spacious bedrooms and plenty of room to grow, the home has been meticulously cared for by the same owner for 45 years. Set on a generous 0.63-acre lot, the property provides a serene retreat, while still being conveniently close to town for easy access to shopping, dining, and amenities. Although the home would benefit from some updates, its timeless character and solid foundation offer a great opportunity to create your dream country home. The large lot gives you ample space for outdoor activities, gardening, or even expanding the home to suit your needs. Don't miss the chance to own this charming property in a peaceful country setting with so much potential! Natural gas hook-up available on street. Driveway 2000. Air heat pump & HE furnace 2023. Pool liner 2022. Well upgrade 2024. Deck roof 2014. (id:50976)
Open House
This property has open houses!
Starts at:
2:00 pm
Ends at:
4:00 pm
Property Details
|
MLS® Number
|
W12062168 |
|
Property Type
|
Single Family |
|
Community Name
|
Rural Burlington |
|
Equipment Type
|
Propane Tank |
|
Features
|
Rolling, Flat Site, Sump Pump |
|
Parking Space Total
|
11 |
|
Pool Type
|
Inground Pool |
|
Rental Equipment Type
|
Propane Tank |
|
Structure
|
Shed |
Building
|
Bathroom Total
|
3 |
|
Bedrooms Above Ground
|
4 |
|
Bedrooms Total
|
4 |
|
Age
|
51 To 99 Years |
|
Amenities
|
Fireplace(s) |
|
Appliances
|
Water Heater, Central Vacuum, Dishwasher, Dryer, Stove, Water Softener, Window Coverings, Refrigerator |
|
Basement Type
|
Full |
|
Construction Style Attachment
|
Detached |
|
Cooling Type
|
Central Air Conditioning |
|
Exterior Finish
|
Steel, Brick |
|
Fireplace Present
|
Yes |
|
Fireplace Total
|
1 |
|
Flooring Type
|
Tile |
|
Foundation Type
|
Block |
|
Half Bath Total
|
2 |
|
Heating Fuel
|
Propane |
|
Heating Type
|
Forced Air |
|
Stories Total
|
2 |
|
Size Interior
|
2,000 - 2,500 Ft2 |
|
Type
|
House |
|
Utility Water
|
Drilled Well |
Parking
Land
|
Acreage
|
No |
|
Sewer
|
Septic System |
|
Size Irregular
|
115 X 240 Acre |
|
Size Total Text
|
115 X 240 Acre |
|
Soil Type
|
Clay |
|
Zoning Description
|
Nec Controlled Development Zone |
Rooms
| Level |
Type |
Length |
Width |
Dimensions |
|
Second Level |
Bathroom |
3.47 m |
1.69 m |
3.47 m x 1.69 m |
|
Second Level |
Primary Bedroom |
4.76 m |
4.55 m |
4.76 m x 4.55 m |
|
Second Level |
Bathroom |
1.28 m |
1.91 m |
1.28 m x 1.91 m |
|
Second Level |
Bedroom 2 |
3.67 m |
3.03 m |
3.67 m x 3.03 m |
|
Second Level |
Bedroom 3 |
2.93 m |
3 m |
2.93 m x 3 m |
|
Second Level |
Bedroom 4 |
4.04 m |
4 m |
4.04 m x 4 m |
|
Basement |
Recreational, Games Room |
3.73 m |
6.59 m |
3.73 m x 6.59 m |
|
Basement |
Utility Room |
6.66 m |
3.254 m |
6.66 m x 3.254 m |
|
Basement |
Utility Room |
12.92 m |
3.78 m |
12.92 m x 3.78 m |
|
Main Level |
Foyer |
2.87 m |
3.92 m |
2.87 m x 3.92 m |
|
Main Level |
Living Room |
3.96 m |
7019 m |
3.96 m x 7019 m |
|
Main Level |
Dining Room |
3.71 m |
3.57 m |
3.71 m x 3.57 m |
|
Main Level |
Kitchen |
5.28 m |
3.37 m |
5.28 m x 3.37 m |
|
Main Level |
Bathroom |
1.34 m |
1.55 m |
1.34 m x 1.55 m |
Utilities
https://www.realtor.ca/real-estate/28121312/2115-no-1side-road-burlington-rural-burlington






















