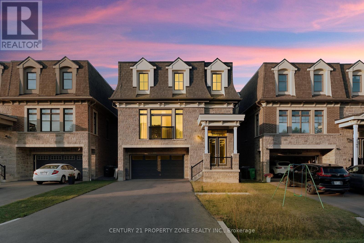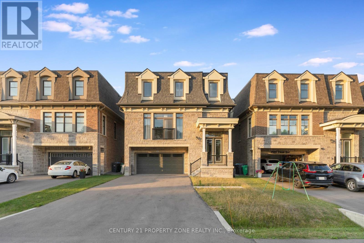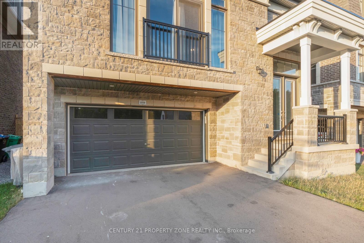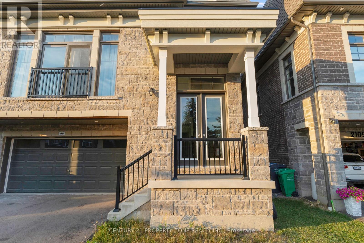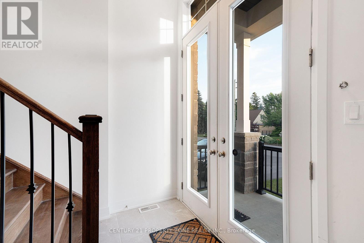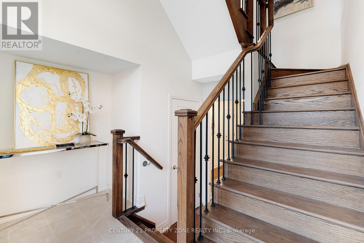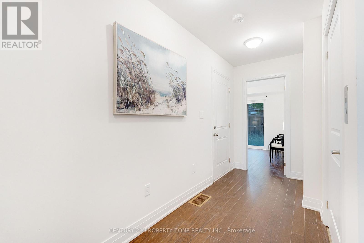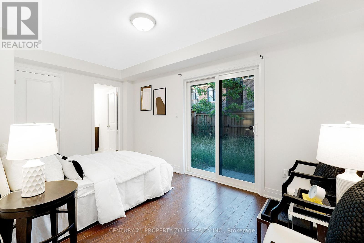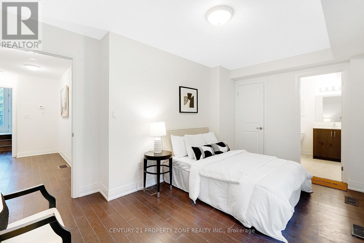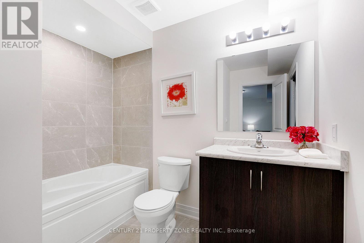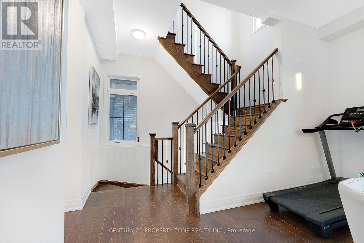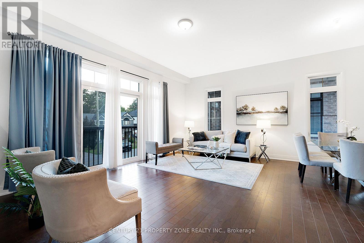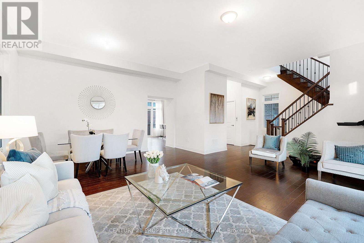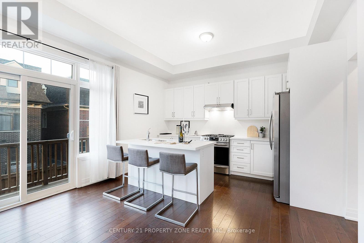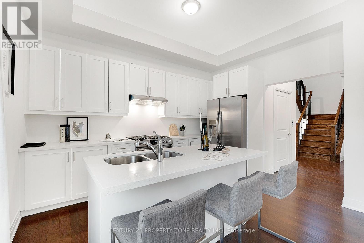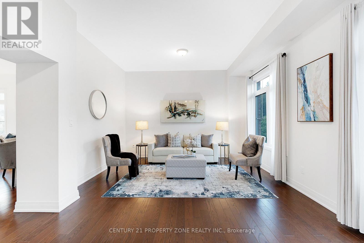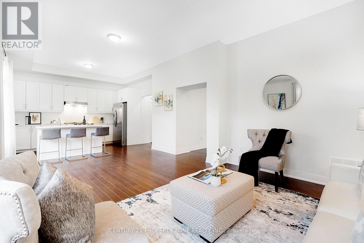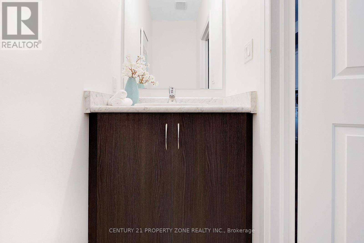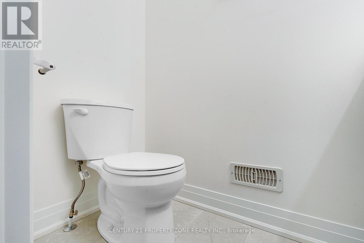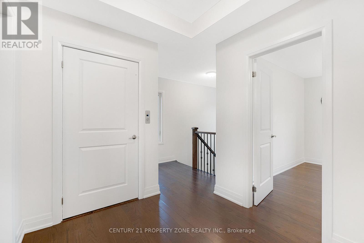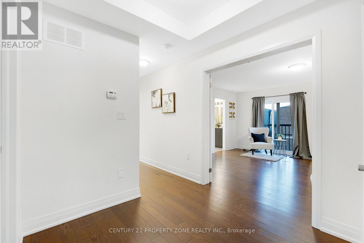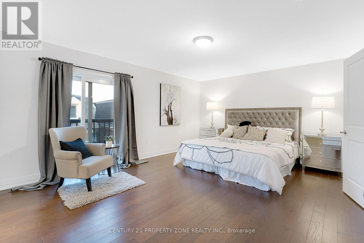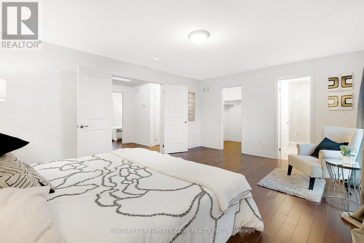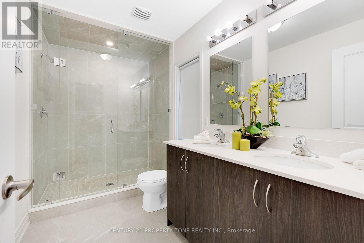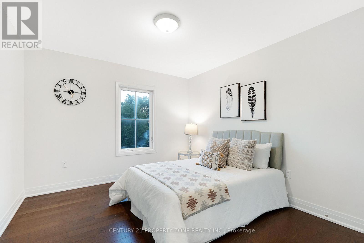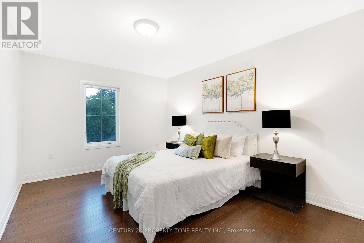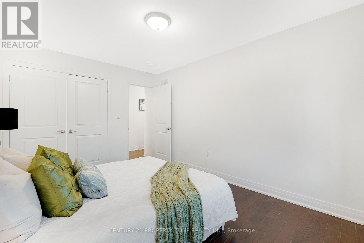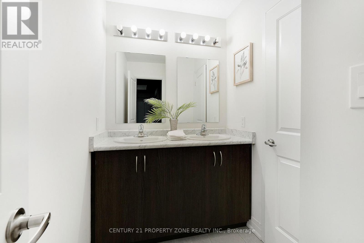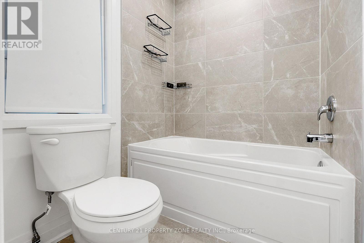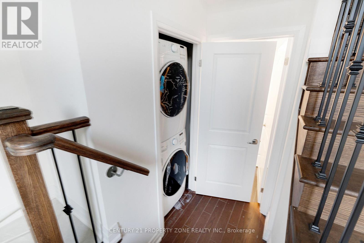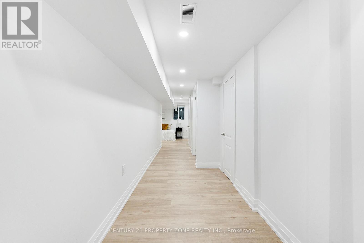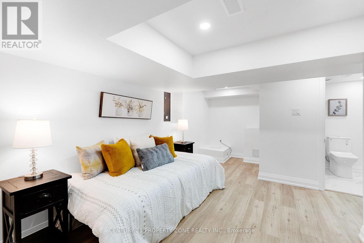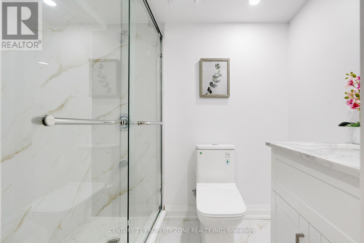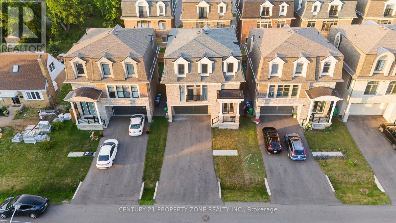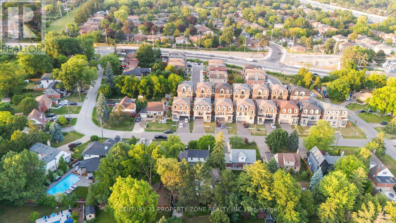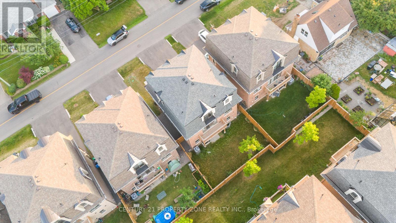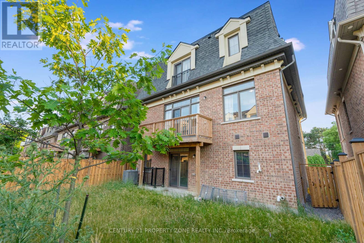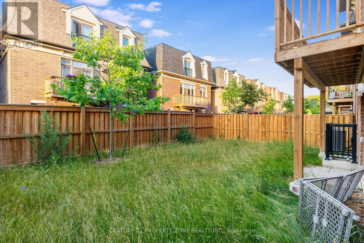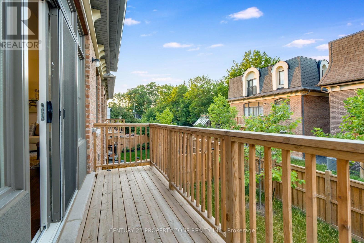4 Bedroom
4 Bathroom
2,500 - 3,000 ft2
Central Air Conditioning
Forced Air
$1,799,999
Welcome to 2115 Primate Rd a brand new, luxurious 3-storey home offering approx. 2,800 sq ft of beautifully designed living space in a high-demand Lakeview neighborhood! Featuring a rare private elevator with access to all levels, including a fully finished basement with a separate kitchen, laundry, and full bath ideal for in-laws or guests. Soaring 10 ft ceilings on the second floor, 8 ft ceilings on the main and third, and large windows flood the home with natural light. Double-car garage + 4 driveway spots. Steps to Lakeview Promenade Park, marinas, golf, schools, shopping (Costco, Walmart, Longo's), and more. Only 3 mins to the GO Train and 16 mins to downtown Toronto. Perfect for families seeking modern comfort, multigenerational living, and unbeatable convenience! (id:50976)
Property Details
|
MLS® Number
|
W12268733 |
|
Property Type
|
Single Family |
|
Community Name
|
Lakeview |
|
Amenities Near By
|
Park, Public Transit, Schools |
|
Features
|
Wheelchair Access |
|
Parking Space Total
|
6 |
Building
|
Bathroom Total
|
4 |
|
Bedrooms Above Ground
|
4 |
|
Bedrooms Total
|
4 |
|
Age
|
New Building |
|
Basement Development
|
Finished |
|
Basement Type
|
N/a (finished) |
|
Construction Style Attachment
|
Detached |
|
Cooling Type
|
Central Air Conditioning |
|
Exterior Finish
|
Brick |
|
Flooring Type
|
Laminate, Hardwood, Tile |
|
Foundation Type
|
Brick |
|
Half Bath Total
|
1 |
|
Heating Fuel
|
Natural Gas |
|
Heating Type
|
Forced Air |
|
Stories Total
|
3 |
|
Size Interior
|
2,500 - 3,000 Ft2 |
|
Type
|
House |
|
Utility Water
|
Municipal Water |
Parking
Land
|
Acreage
|
No |
|
Land Amenities
|
Park, Public Transit, Schools |
|
Sewer
|
Sanitary Sewer |
|
Size Depth
|
82 Ft ,1 In |
|
Size Frontage
|
39 Ft ,4 In |
|
Size Irregular
|
39.4 X 82.1 Ft |
|
Size Total Text
|
39.4 X 82.1 Ft |
Rooms
| Level |
Type |
Length |
Width |
Dimensions |
|
Second Level |
Living Room |
6.78 m |
5.7 m |
6.78 m x 5.7 m |
|
Second Level |
Kitchen |
4.74 m |
4.42 m |
4.74 m x 4.42 m |
|
Second Level |
Dining Room |
3.89 m |
4.42 m |
3.89 m x 4.42 m |
|
Third Level |
Bedroom 2 |
3.54 m |
3.12 m |
3.54 m x 3.12 m |
|
Third Level |
Bedroom 3 |
3.17 m |
4.19 m |
3.17 m x 4.19 m |
|
Third Level |
Primary Bedroom |
4.5 m |
4.73 m |
4.5 m x 4.73 m |
|
Basement |
Recreational, Games Room |
|
|
Measurements not available |
|
Ground Level |
Bedroom 4 |
3.09 m |
4.73 m |
3.09 m x 4.73 m |
|
Ground Level |
Laundry Room |
|
|
Measurements not available |
Utilities
|
Cable
|
Installed |
|
Electricity
|
Installed |
|
Sewer
|
Installed |
https://www.realtor.ca/real-estate/28571070/2115-primate-road-mississauga-lakeview-lakeview



