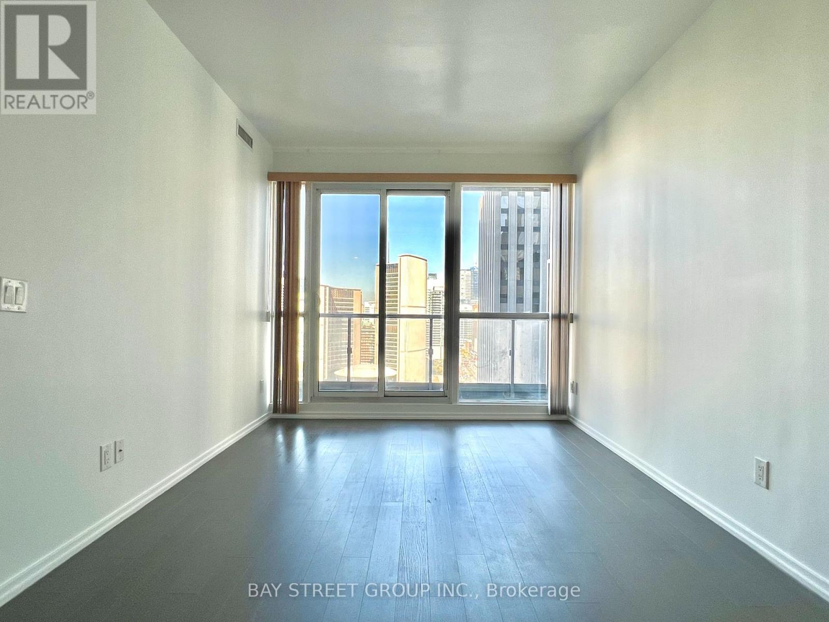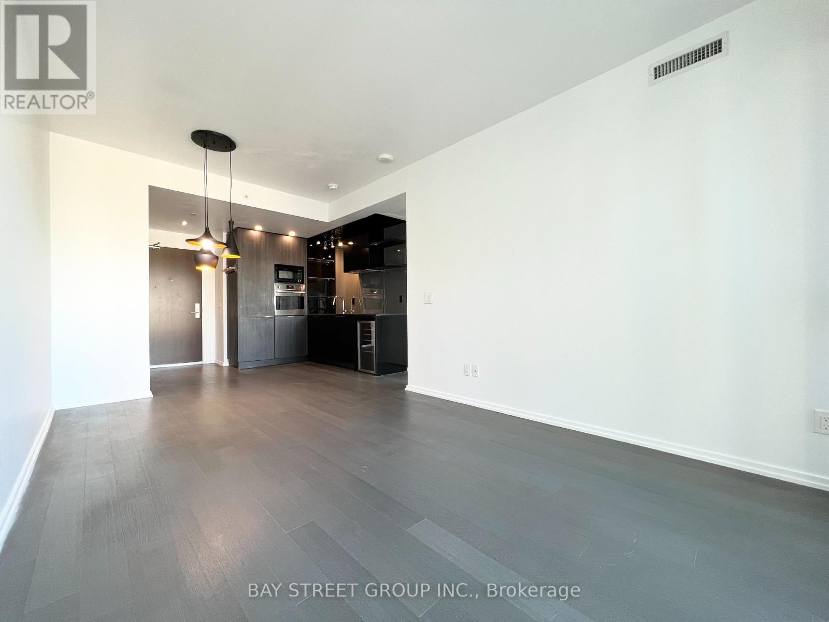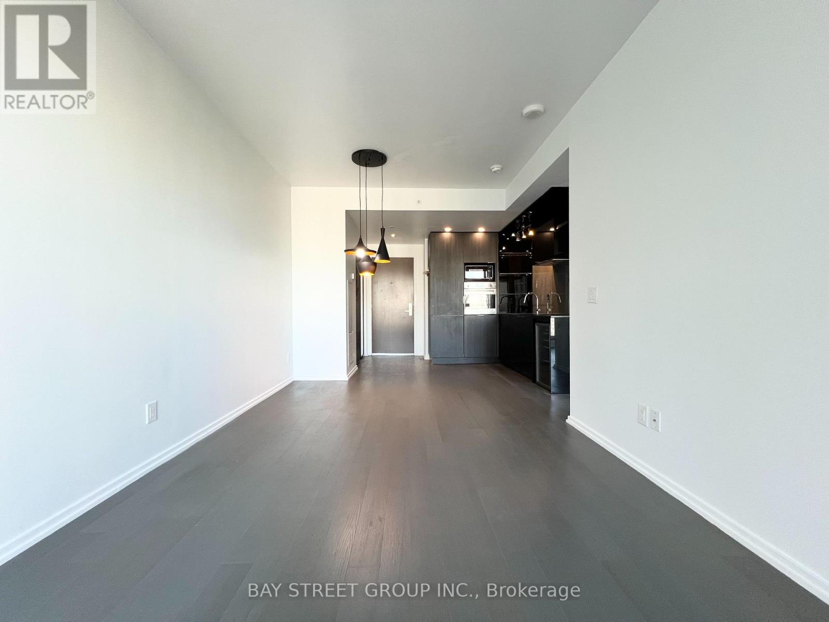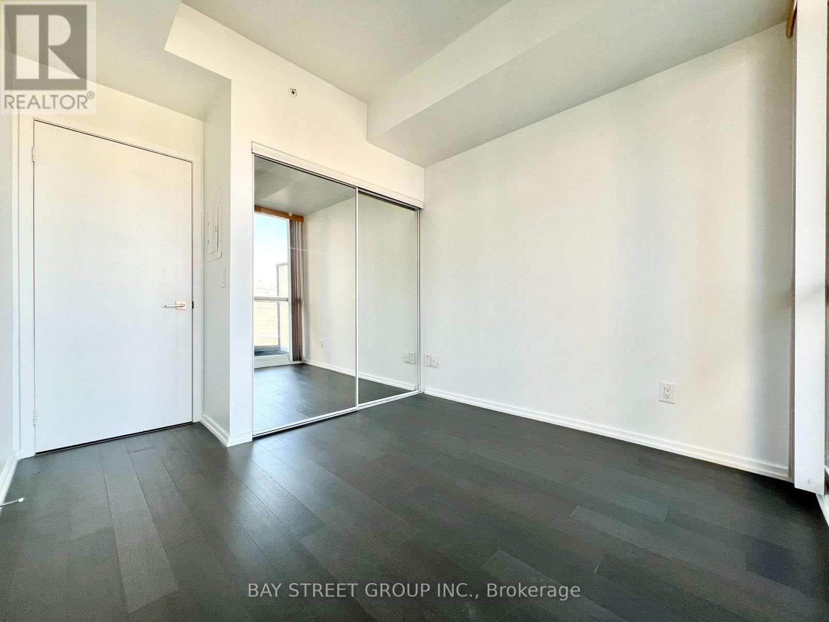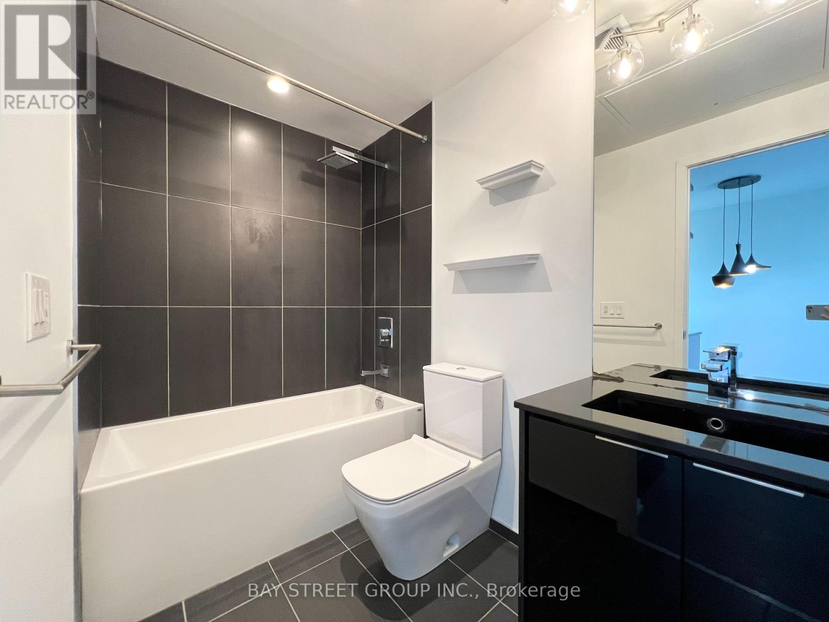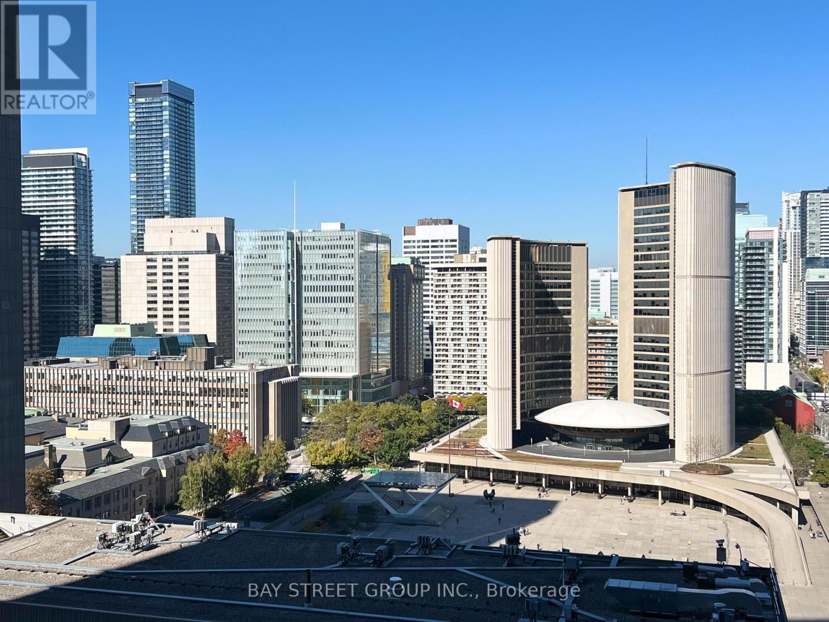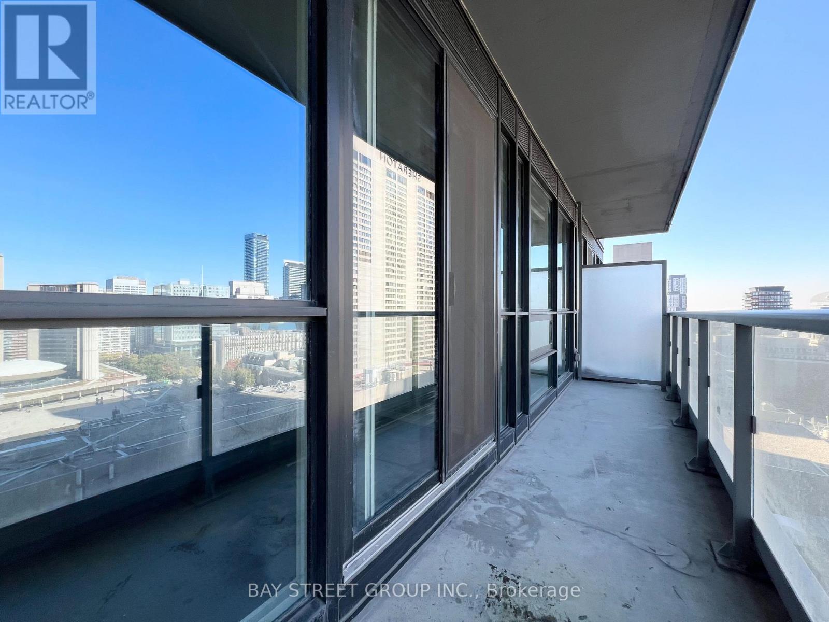1 Bedroom
1 Bathroom
Central Air Conditioning
Forced Air
$599,000Maintenance, Heat, Water, Insurance
$389.34 Monthly
Welcome to the luxurious Indx condo in the heart of downtown financial district, a place gives you the life close to work. Well laid-out one bedroom floorplan approximately 500 sq ft offers unobstructed view of City Hall / Nathan Phillips Square. With 9' smooth ceilings and a condo-length balcony, the condo exudes a spacious and airy ambiance. Floor-to-ceiling windows flooded the space with natural light. Luxury engineered wood floors throughout the unit, adding a touch of warmth and elegance. The condo boasts a designer kitchen equipped with built-in appliances, granite countertops and wine fridge. Exceptional building amenities include 24-hour security, exercise room, yoga studio, billiards, party room, guest suites and outdoor terrace. Be steps from major banks headquarters, City Hall, Eaton Centre, the Path and subway. **Freshly painted** **Cook-top is functional, new cook-top glass ordered and will be replaced** **** EXTRAS **** All Elfs, Integrated (Fridge, Dishwasher, Hood Fan), Built-In (Oven, Wine Fridge), Microwave, Drop-In Cook-Top, Front Load Washer & Dryer. All Window Coverings. **Freshly Painted** **New cook-top glass ordered, will be replaced** (id:50976)
Property Details
|
MLS® Number
|
C9508712 |
|
Property Type
|
Single Family |
|
Community Name
|
Bay Street Corridor |
|
Amenities Near By
|
Hospital, Park, Public Transit |
|
Community Features
|
Pet Restrictions |
|
Features
|
Balcony |
Building
|
Bathroom Total
|
1 |
|
Bedrooms Above Ground
|
1 |
|
Bedrooms Total
|
1 |
|
Amenities
|
Exercise Centre, Party Room, Security/concierge |
|
Cooling Type
|
Central Air Conditioning |
|
Exterior Finish
|
Concrete |
|
Flooring Type
|
Hardwood |
|
Heating Fuel
|
Natural Gas |
|
Heating Type
|
Forced Air |
|
Type
|
Apartment |
Parking
Land
|
Acreage
|
No |
|
Land Amenities
|
Hospital, Park, Public Transit |
Rooms
| Level |
Type |
Length |
Width |
Dimensions |
|
Flat |
Living Room |
3.66 m |
3.05 m |
3.66 m x 3.05 m |
|
Flat |
Dining Room |
3.05 m |
1.68 m |
3.05 m x 1.68 m |
|
Flat |
Kitchen |
2 m |
1.9 m |
2 m x 1.9 m |
|
Flat |
Bedroom |
2.9 m |
2.82 m |
2.9 m x 2.82 m |
https://www.realtor.ca/real-estate/27575570/2116-70-temperance-street-toronto-bay-street-corridor-bay-street-corridor










