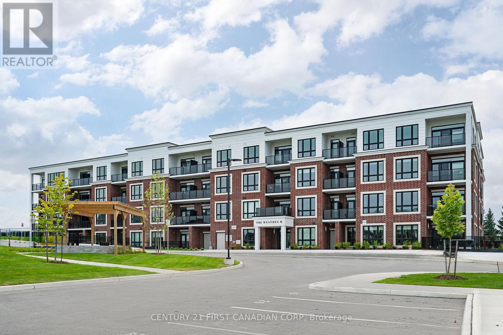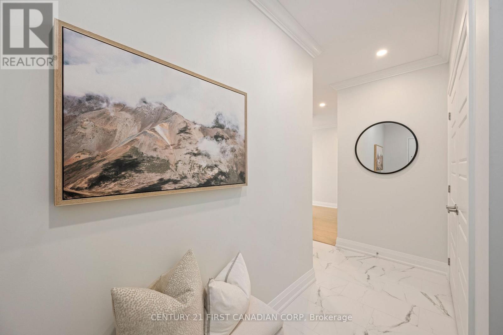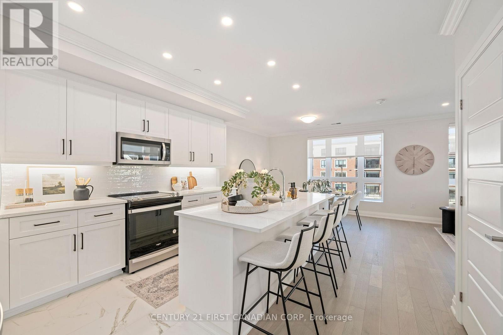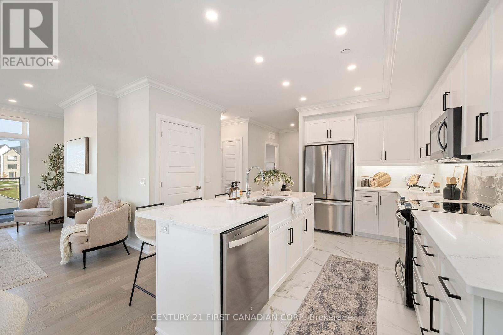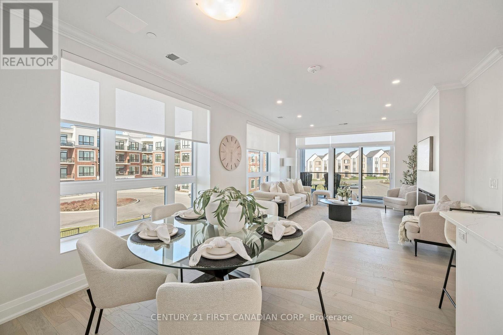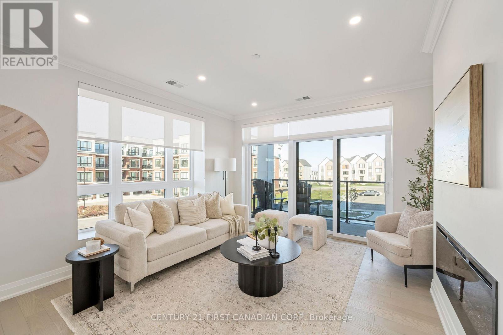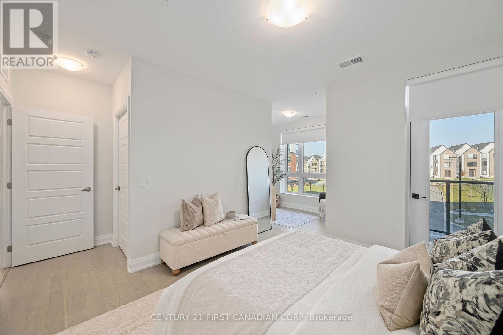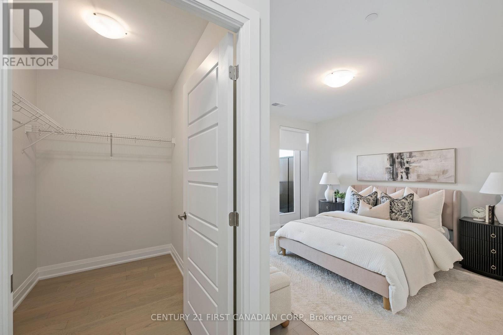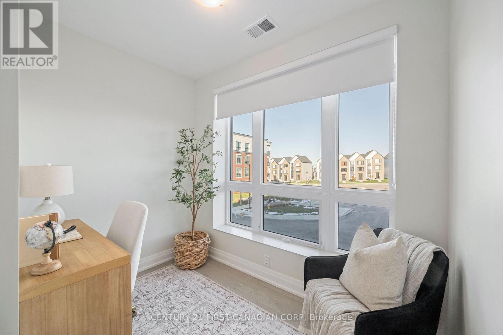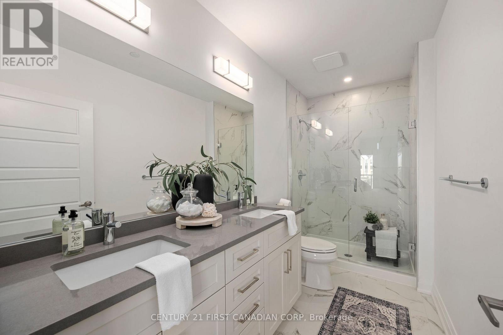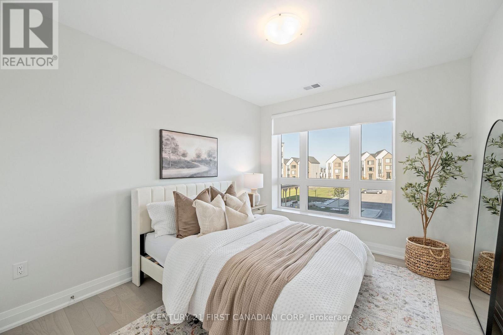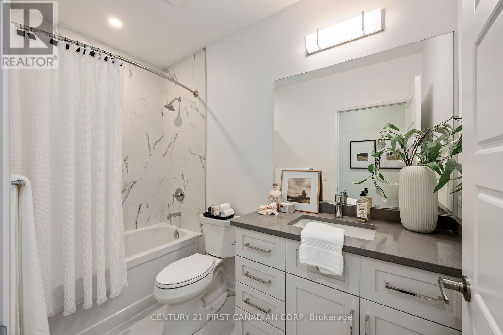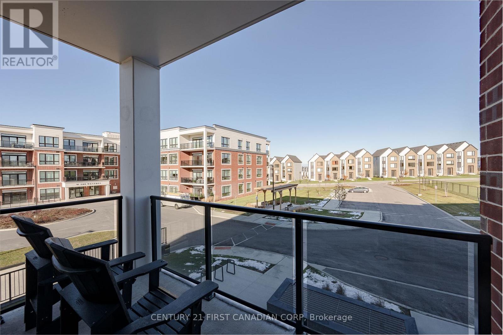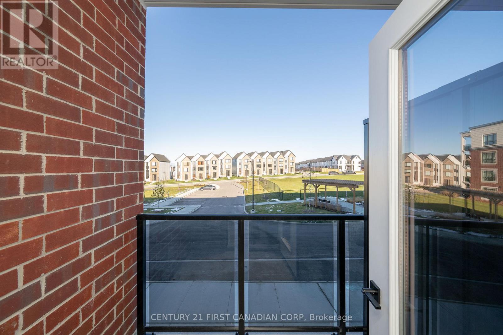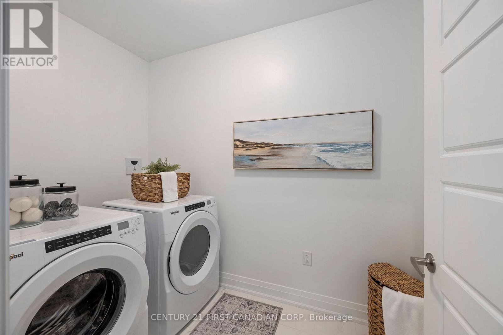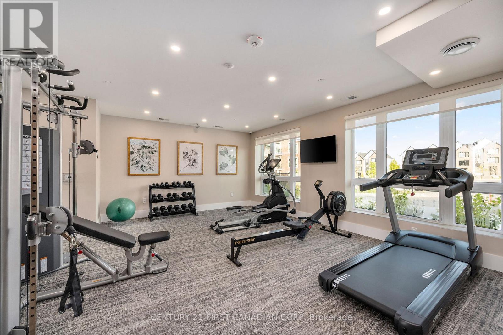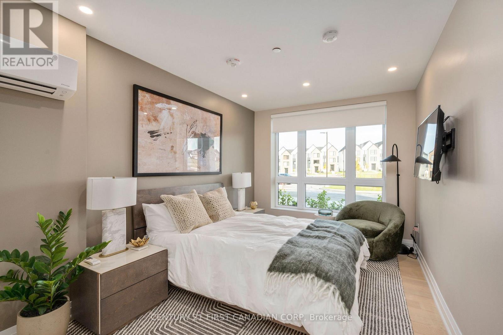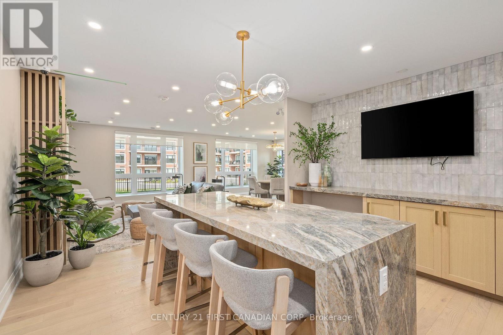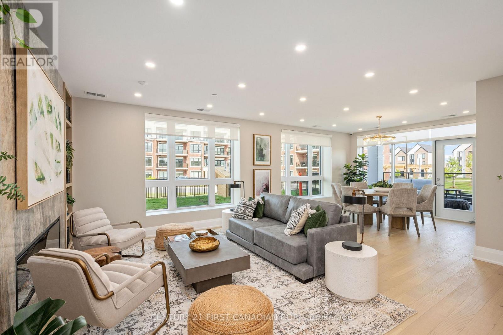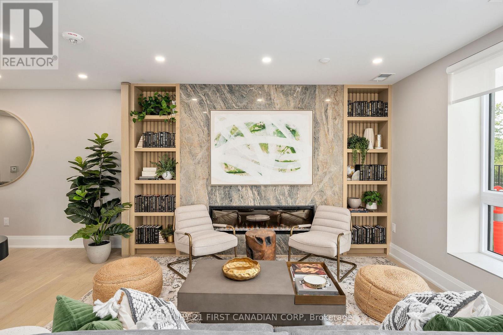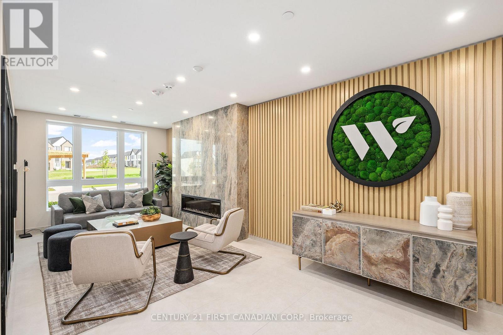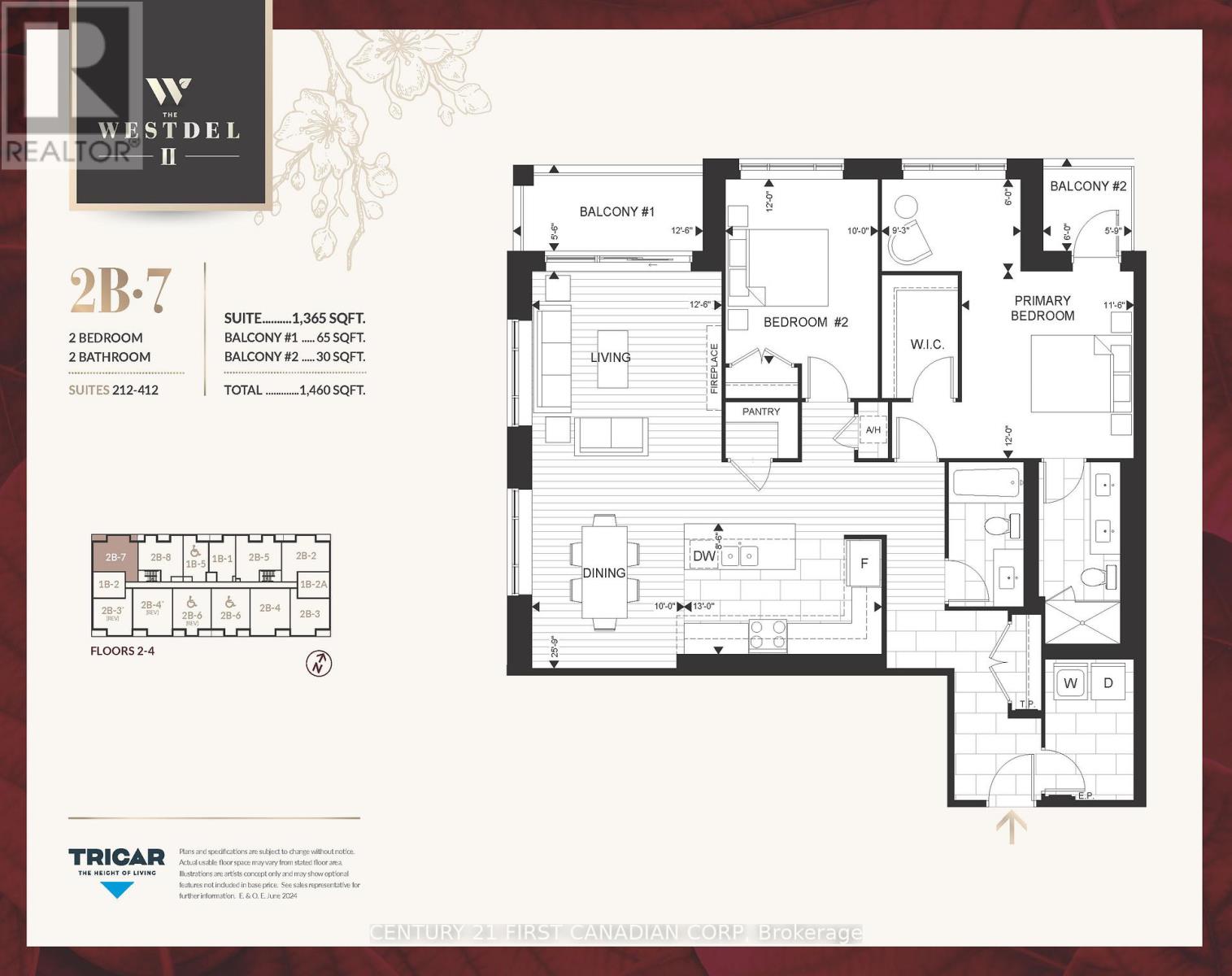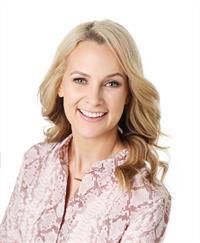2 Bedroom
2 Bathroom
1,200 - 1,399 ft2
Fireplace
Central Air Conditioning
Forced Air
Landscaped, Lawn Sprinkler
$679,000Maintenance, Heat, Water, Common Area Maintenance, Insurance, Parking
$617.59 Monthly
Welcome to The Westdel Condominiums by Tricar! This highly sought-after floorplan has been one of the most popular in the building - and this is the last remaining suite of its kind. Perfectly positioned as a northwest corner unit, it offers exceptional natural light, and a spacious layout. Located in the quiet and desirable neighborhood of Warbler Woods, this brand-new, thoughtfully designed 2-bedroom, 2-bathroom condominium blends modern living with serene surroundings. The gourmet kitchen features white Barzotti cabinetry, stainless steel appliances, a walk-in pantry, and generous counter space for cooking and entertaining. Both bedrooms are generously sized, with the primary suite offering its own private balcony - ideal for morning coffee or relaxing evenings. This popular floorplan is especially loved for the additional nook in the primary bedroom, providing a perfect space for an office, reading area, or cozy retreat. The en-suite bathroom includes modern fixtures and a glass-enclosed shower. With two private balconies, you'll enjoy exceptional indoor-outdoor living year-round. The building itself is brand new and meticulously maintained, offering premium amenities such as secure underground parking, bike storage, a fully equipped fitness center, a beautifully furnished residents' lounge, guest suite, and pickleball courts. Located just minutes from local parks, shops, restaurants, and the area's trail system, this home places convenience at your doorstep while maintaining the tranquility of the Warbler Woods community. Don't miss this rare opportunity to own the final available suite of this desirable corner floorplan. Model Suites are open Tuesdays through Saturdays, 12-4 pm, or by private appointment. (id:50976)
Open House
This property has open houses!
Starts at:
12:00 pm
Ends at:
4:00 pm
Starts at:
12:00 pm
Ends at:
4:00 pm
Starts at:
12:00 pm
Ends at:
4:00 pm
Starts at:
2:00 pm
Ends at:
4:00 pm
Property Details
|
MLS® Number
|
X12568030 |
|
Property Type
|
Single Family |
|
Community Name
|
South B |
|
Amenities Near By
|
Park |
|
Community Features
|
Pets Allowed With Restrictions |
|
Features
|
Balcony, Carpet Free, In Suite Laundry |
|
Parking Space Total
|
1 |
Building
|
Bathroom Total
|
2 |
|
Bedrooms Above Ground
|
2 |
|
Bedrooms Total
|
2 |
|
Age
|
New Building |
|
Amenities
|
Exercise Centre, Party Room, Visitor Parking, Fireplace(s), Separate Heating Controls, Separate Electricity Meters, Storage - Locker |
|
Appliances
|
Window Coverings |
|
Basement Type
|
None |
|
Cooling Type
|
Central Air Conditioning |
|
Exterior Finish
|
Brick, Concrete |
|
Fire Protection
|
Controlled Entry, Monitored Alarm, Smoke Detectors |
|
Fireplace Present
|
Yes |
|
Heating Fuel
|
Natural Gas |
|
Heating Type
|
Forced Air |
|
Size Interior
|
1,200 - 1,399 Ft2 |
|
Type
|
Apartment |
Parking
Land
|
Acreage
|
No |
|
Land Amenities
|
Park |
|
Landscape Features
|
Landscaped, Lawn Sprinkler |
Rooms
| Level |
Type |
Length |
Width |
Dimensions |
|
Main Level |
Bedroom |
3.7 m |
3.7 m |
3.7 m x 3.7 m |
|
Main Level |
Bedroom 2 |
3.7 m |
3 m |
3.7 m x 3 m |
|
Main Level |
Living Room |
7.8 m |
3.8 m |
7.8 m x 3.8 m |
|
Main Level |
Kitchen |
4 m |
2.6 m |
4 m x 2.6 m |
|
Main Level |
Bathroom |
3 m |
1.5 m |
3 m x 1.5 m |
|
Main Level |
Bathroom |
3.9 m |
1.5 m |
3.9 m x 1.5 m |
|
Main Level |
Laundry Room |
2.1 m |
1.4 m |
2.1 m x 1.4 m |
https://www.realtor.ca/real-estate/29127810/212-1560-upper-west-avenue-london-south-south-b-south-b



