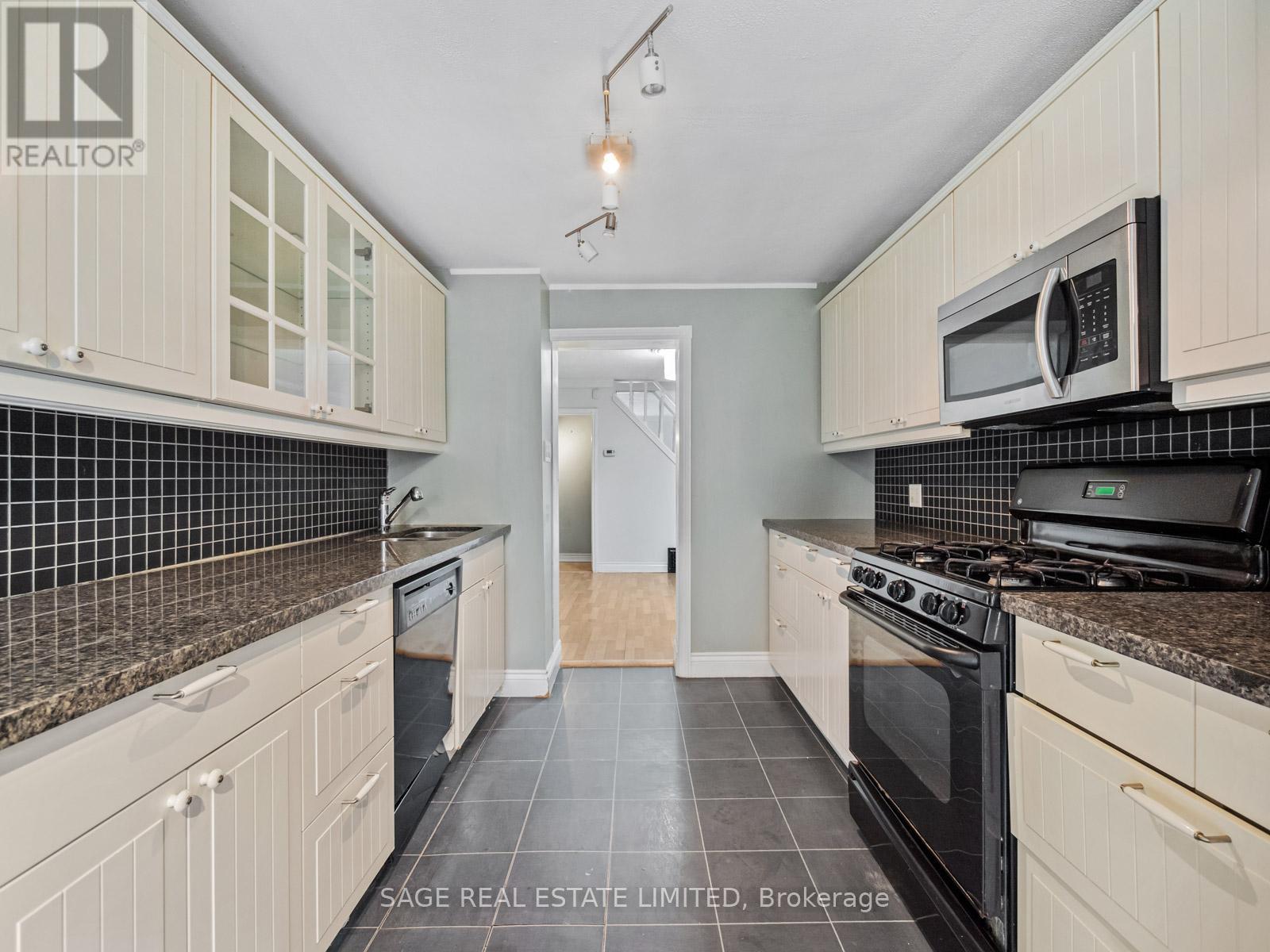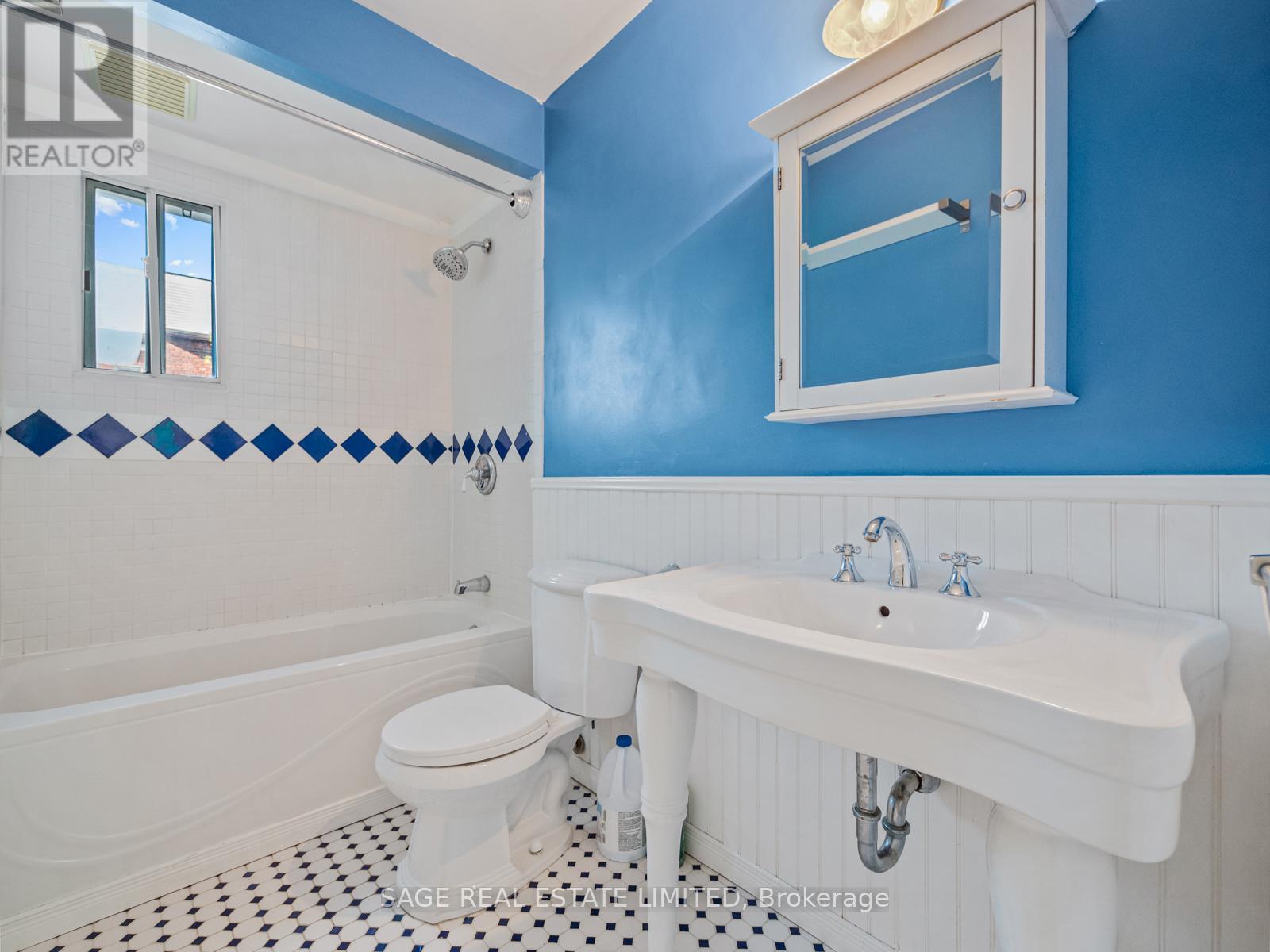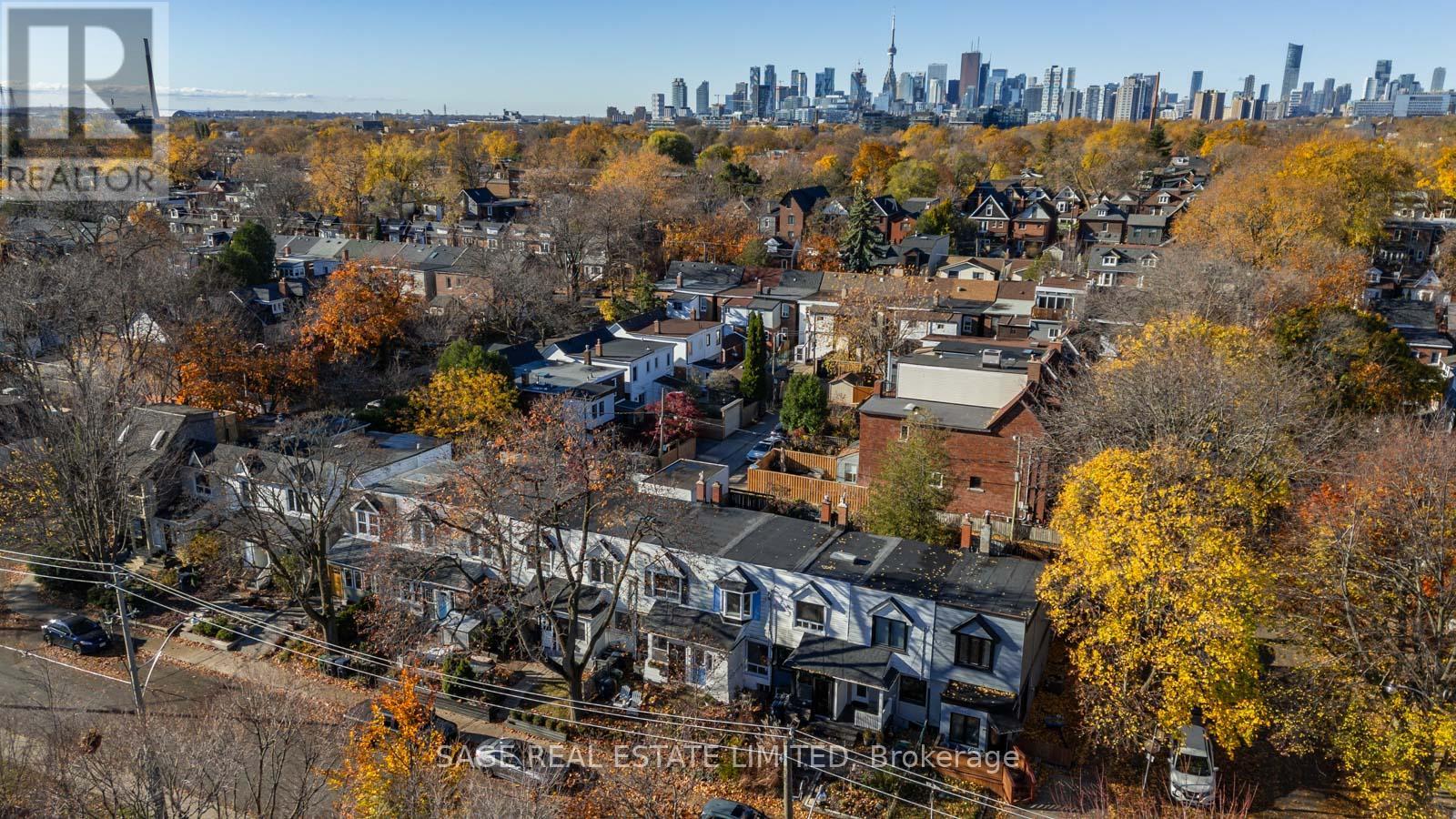2 Bedroom
1 Bathroom
Central Air Conditioning
Forced Air
$849,999
212 Alton Avenue is it. Located just steps from Greenwood Park, it has access to everything you need to stay active and social, whether it's swimming in the summer, ice skating in the winter, or hitting up the farmers market in the spring. Plus, theres a dog park, soccer field, baseball diamonds, playground, community garden and more right outside your door. The house itself is a perfect blank slate, ready for your personal touch. With two bedrooms, high ceilings, and tons of natural light, it's a great foundation to make your own. You'll love the walkout kitchen that leads to the backyard ideal for BBQs or hanging with friends on sunny days. Located in the heart of Leslieville, you're just a short walk from some of the city's best spots for brunch, coffee, and dinner. Plus, you've got 24-hour TTC service and bike lanes nearby, making commuting a breeze. And let's not forget this home is in the coveted Leslieville Jr. Public School catchment. A rarely offered parkside gem. Don't miss out! (id:50976)
Property Details
|
MLS® Number
|
E10425360 |
|
Property Type
|
Single Family |
|
Community Name
|
South Riverdale |
Building
|
Bathroom Total
|
1 |
|
Bedrooms Above Ground
|
2 |
|
Bedrooms Total
|
2 |
|
Appliances
|
Dishwasher, Dryer, Microwave, Refrigerator, Stove, Washer |
|
Basement Development
|
Finished |
|
Basement Type
|
N/a (finished) |
|
Construction Style Attachment
|
Attached |
|
Cooling Type
|
Central Air Conditioning |
|
Exterior Finish
|
Aluminum Siding, Brick |
|
Flooring Type
|
Hardwood, Tile, Vinyl |
|
Foundation Type
|
Unknown |
|
Heating Fuel
|
Natural Gas |
|
Heating Type
|
Forced Air |
|
Stories Total
|
2 |
|
Type
|
Row / Townhouse |
|
Utility Water
|
Municipal Water |
Land
|
Acreage
|
No |
|
Sewer
|
Sanitary Sewer |
|
Size Depth
|
76 Ft |
|
Size Frontage
|
13 Ft ,3 In |
|
Size Irregular
|
13.25 X 76 Ft |
|
Size Total Text
|
13.25 X 76 Ft |
Rooms
| Level |
Type |
Length |
Width |
Dimensions |
|
Second Level |
Primary Bedroom |
3.84 m |
3.73 m |
3.84 m x 3.73 m |
|
Second Level |
Bedroom |
3.76 m |
2.31 m |
3.76 m x 2.31 m |
|
Basement |
Recreational, Games Room |
4.5 m |
3.58 m |
4.5 m x 3.58 m |
|
Main Level |
Dining Room |
3.81 m |
3.66 m |
3.81 m x 3.66 m |
|
Main Level |
Living Room |
3.81 m |
3.71 m |
3.81 m x 3.71 m |
|
Main Level |
Kitchen |
5.54 m |
2.74 m |
5.54 m x 2.74 m |
https://www.realtor.ca/real-estate/27653214/212-alton-avenue-toronto-south-riverdale-south-riverdale






































