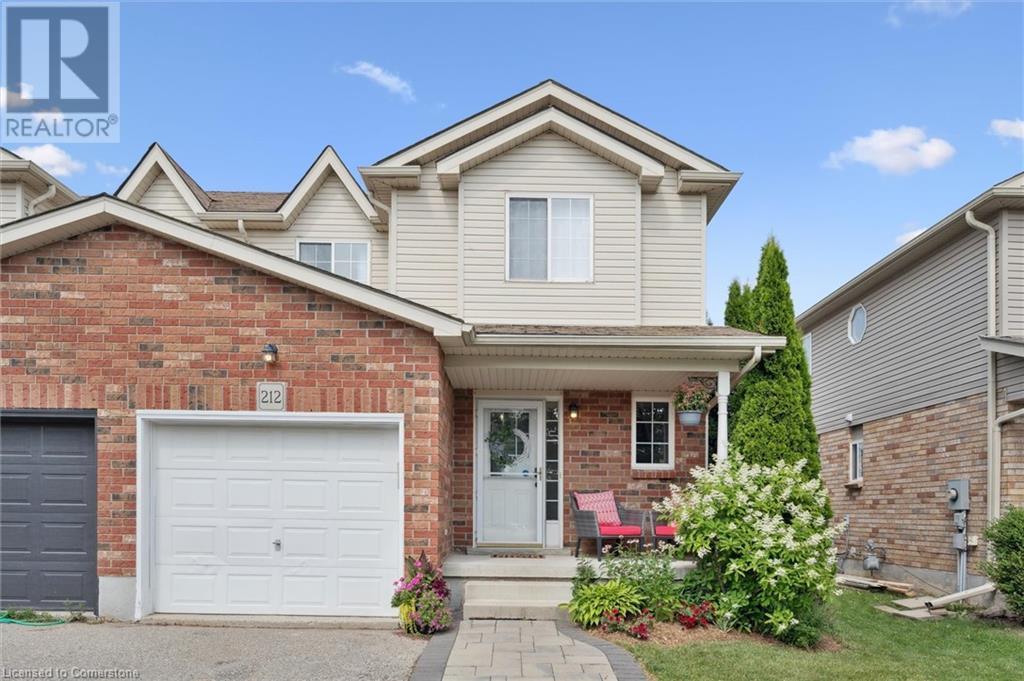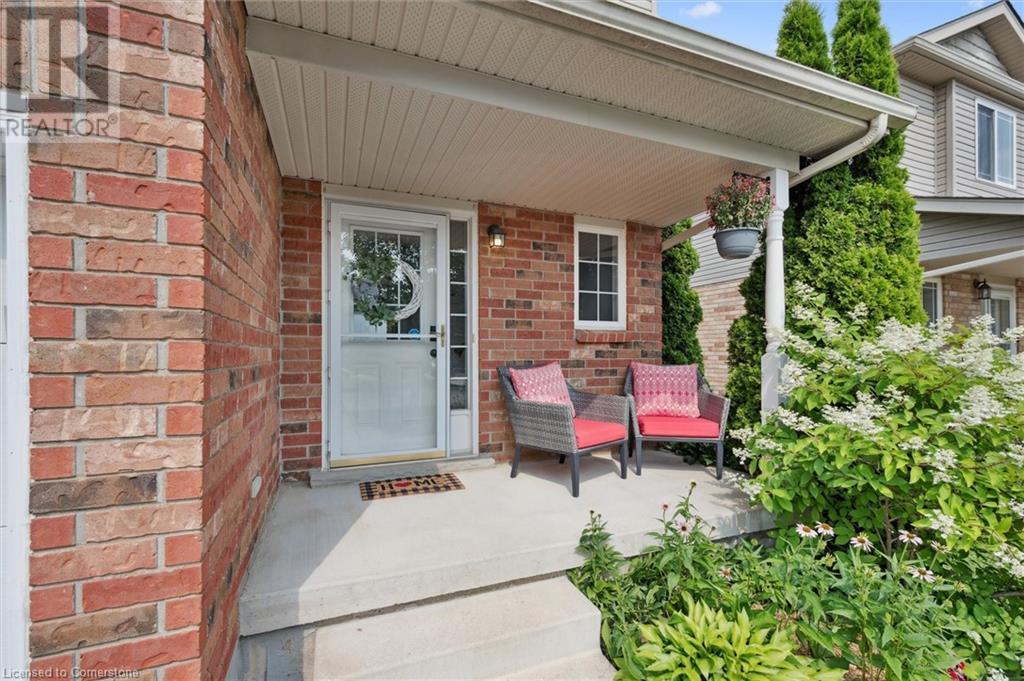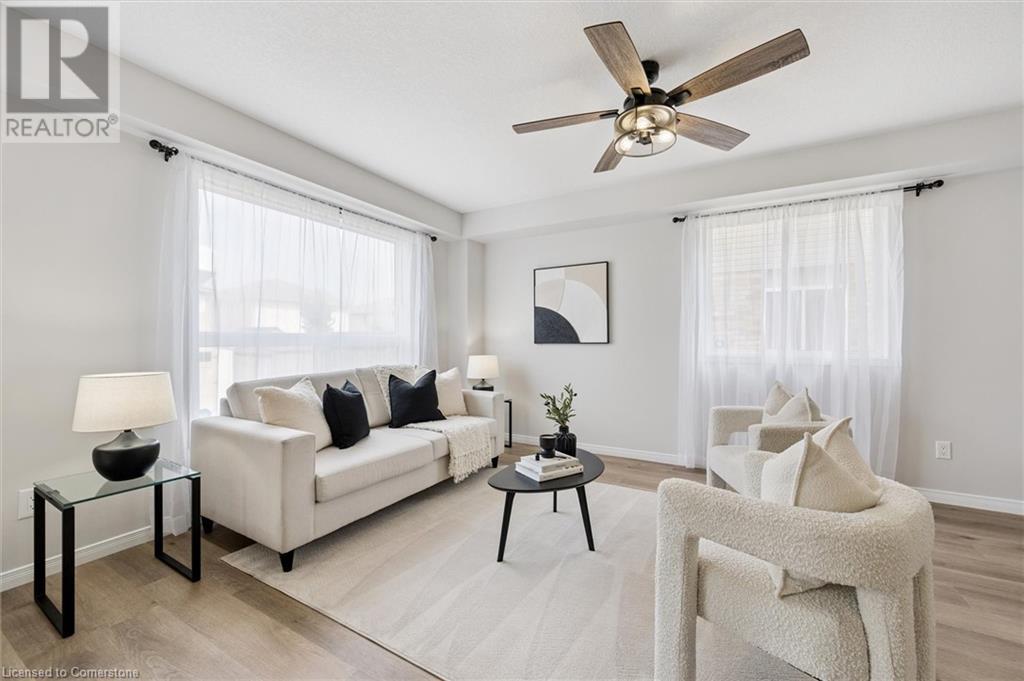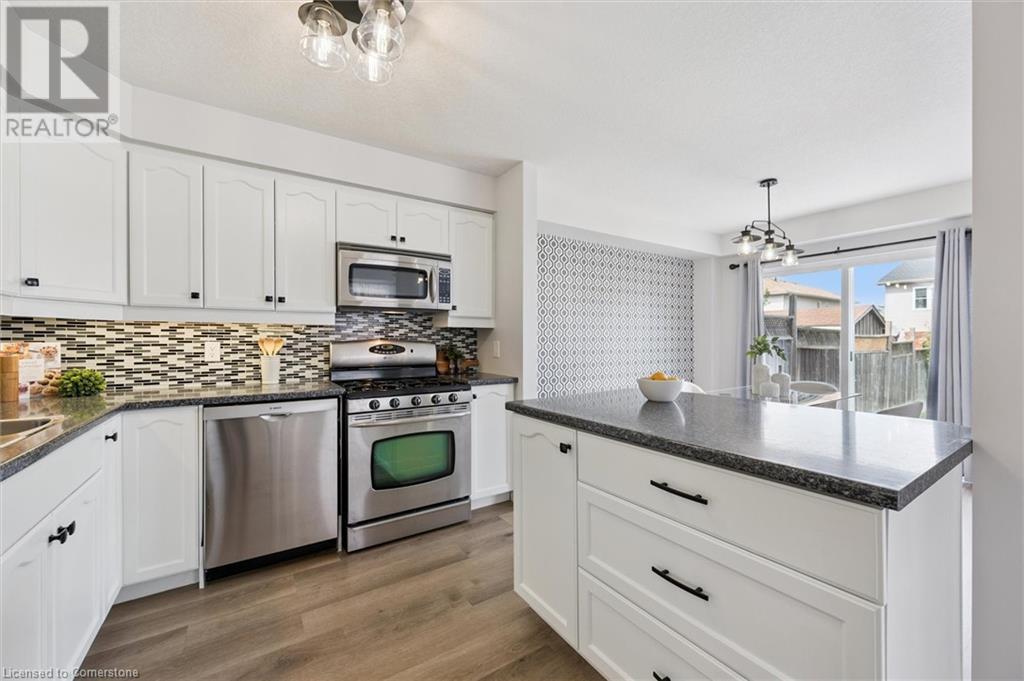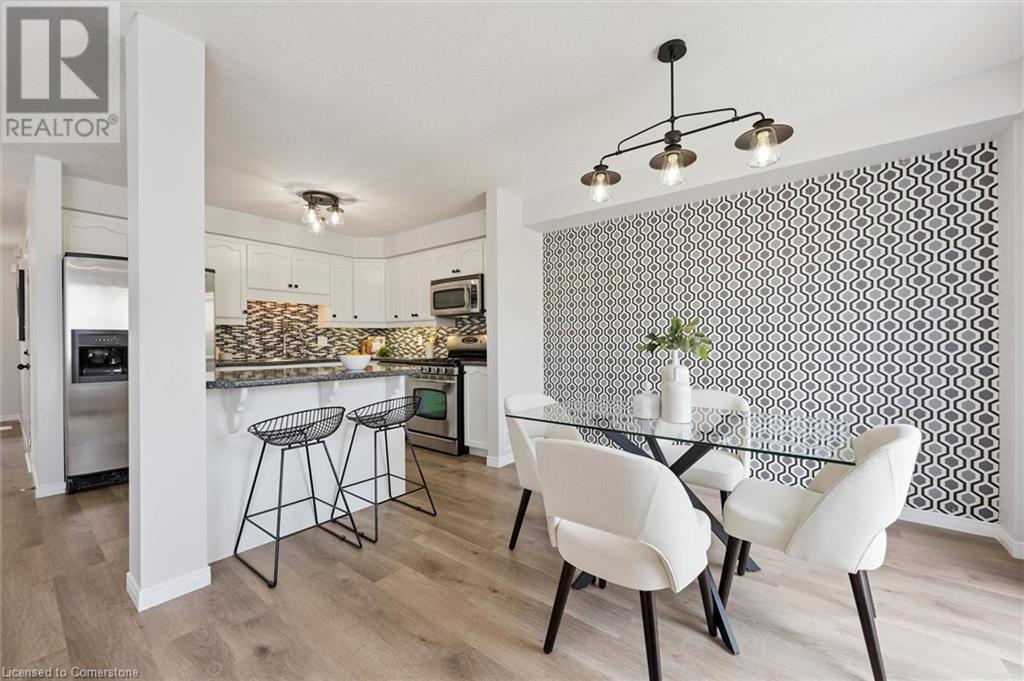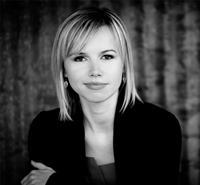3 Bedroom
3 Bathroom
2,077 ft2
2 Level
Central Air Conditioning
Forced Air
$670,000
Welcome to small town living in Baden, located within minutes to all city amenities in Kitchener-Waterloo & Stratford, with easy access to the expressway. The open-concept bright main floor features stylish new vinyl flooring (2025), updated lighting (2025), and modern white cabinetry (2025), all freshly painted to create a bright, welcoming space. A convenient 2-piece bathroom and sliding doors leading to a spacious deck and fully fenced yard make this level ideal for family living and entertaining. The attached garage, with direct entry to the home, adds extra practicality. Upstairs, you’ll find a spacious primary suite complete with a large closet and private 3-piece ensuite, along with two additional generous bedrooms and a 4-piece main bathroom. The recently finished basement extends your living space with a family room, dedicated laundry area, extra storage in the utility room, a large cold room, and a rough-in for a future bathroom. Don't miss your opportunity to live in one of our Region's most sought after communities! (id:50976)
Property Details
|
MLS® Number
|
40748732 |
|
Property Type
|
Single Family |
|
Amenities Near By
|
Golf Nearby, Park, Place Of Worship, Playground, Public Transit, Schools |
|
Community Features
|
Community Centre, School Bus |
|
Equipment Type
|
Water Heater |
|
Features
|
Paved Driveway, Automatic Garage Door Opener |
|
Parking Space Total
|
3 |
|
Rental Equipment Type
|
Water Heater |
Building
|
Bathroom Total
|
3 |
|
Bedrooms Above Ground
|
3 |
|
Bedrooms Total
|
3 |
|
Appliances
|
Dishwasher, Dryer, Microwave, Refrigerator, Stove, Washer |
|
Architectural Style
|
2 Level |
|
Basement Development
|
Finished |
|
Basement Type
|
Full (finished) |
|
Constructed Date
|
2006 |
|
Construction Style Attachment
|
Semi-detached |
|
Cooling Type
|
Central Air Conditioning |
|
Exterior Finish
|
Brick, Vinyl Siding |
|
Foundation Type
|
Poured Concrete |
|
Half Bath Total
|
1 |
|
Heating Fuel
|
Natural Gas |
|
Heating Type
|
Forced Air |
|
Stories Total
|
2 |
|
Size Interior
|
2,077 Ft2 |
|
Type
|
House |
|
Utility Water
|
Municipal Water |
Parking
Land
|
Access Type
|
Highway Access |
|
Acreage
|
No |
|
Fence Type
|
Fence |
|
Land Amenities
|
Golf Nearby, Park, Place Of Worship, Playground, Public Transit, Schools |
|
Sewer
|
Municipal Sewage System |
|
Size Depth
|
103 Ft |
|
Size Frontage
|
30 Ft |
|
Size Total Text
|
Under 1/2 Acre |
|
Zoning Description
|
Z3 - Residential |
Rooms
| Level |
Type |
Length |
Width |
Dimensions |
|
Second Level |
4pc Bathroom |
|
|
9'11'' x 6'5'' |
|
Second Level |
Bedroom |
|
|
13'2'' x 8'11'' |
|
Second Level |
Bedroom |
|
|
15'3'' x 10'2'' |
|
Second Level |
Full Bathroom |
|
|
8'7'' x 6'4'' |
|
Second Level |
Primary Bedroom |
|
|
15'1'' x 15'0'' |
|
Basement |
Utility Room |
|
|
9'0'' x 10'10'' |
|
Basement |
Cold Room |
|
|
4'4'' x 10'8'' |
|
Basement |
Laundry Room |
|
|
8'3'' x 9'6'' |
|
Basement |
Recreation Room |
|
|
12'7'' x 20'4'' |
|
Main Level |
2pc Bathroom |
|
|
4'11'' x 5'9'' |
|
Main Level |
Living Room |
|
|
17'10'' x 11'0'' |
|
Main Level |
Dining Room |
|
|
11'2'' x 10'5'' |
|
Main Level |
Kitchen |
|
|
8'10'' x 10'5'' |
https://www.realtor.ca/real-estate/28606114/212-brenneman-drive-baden



