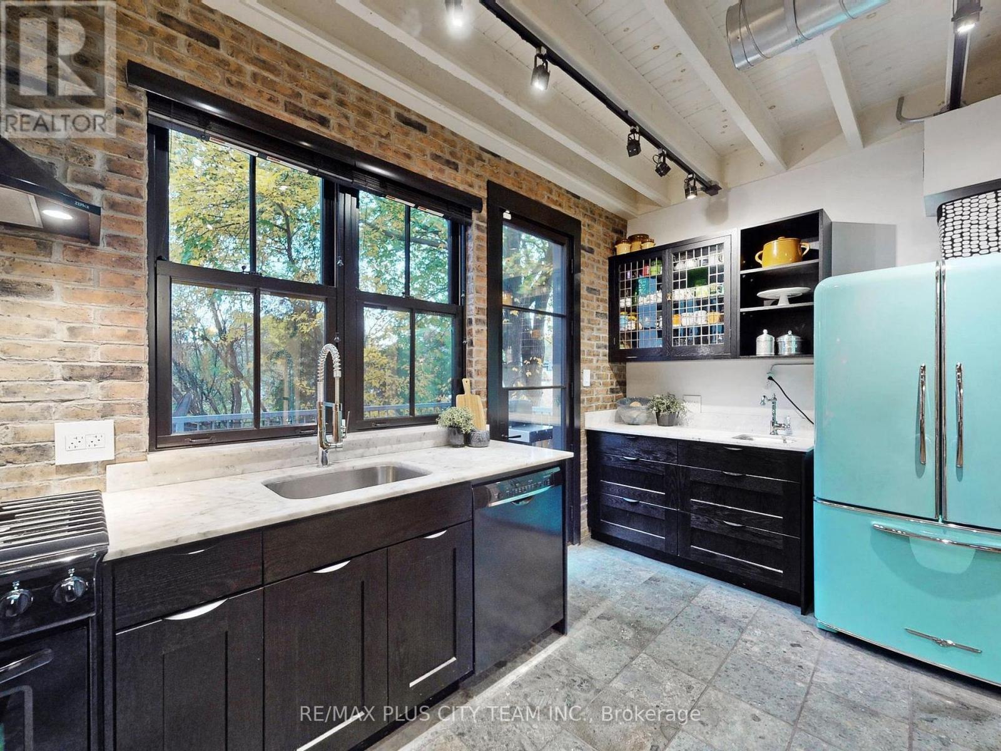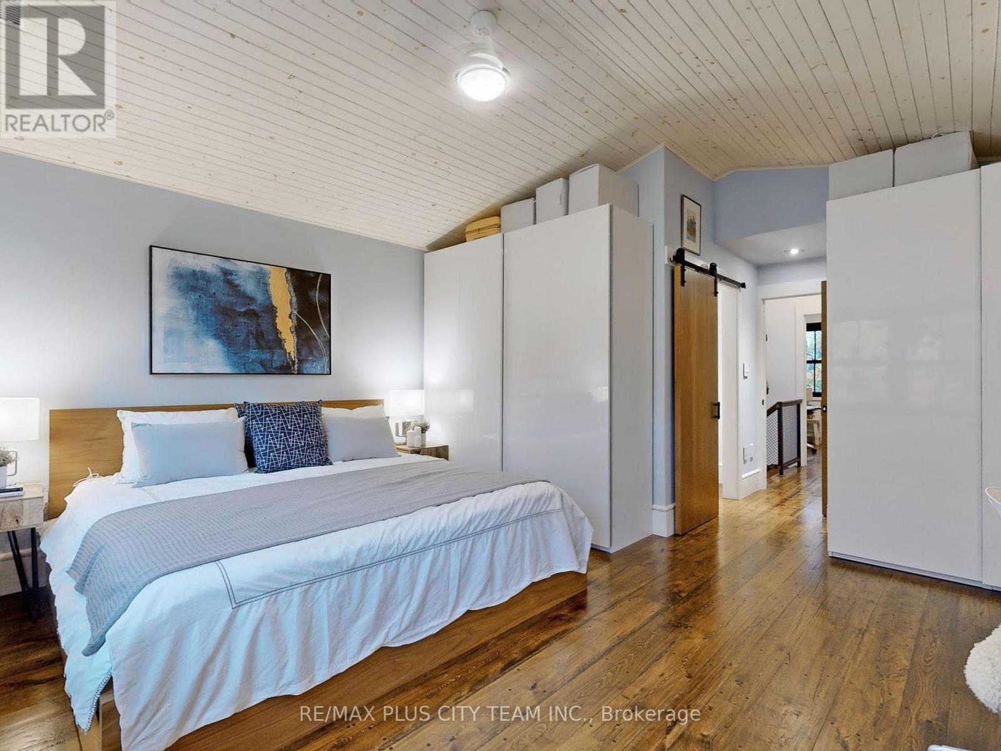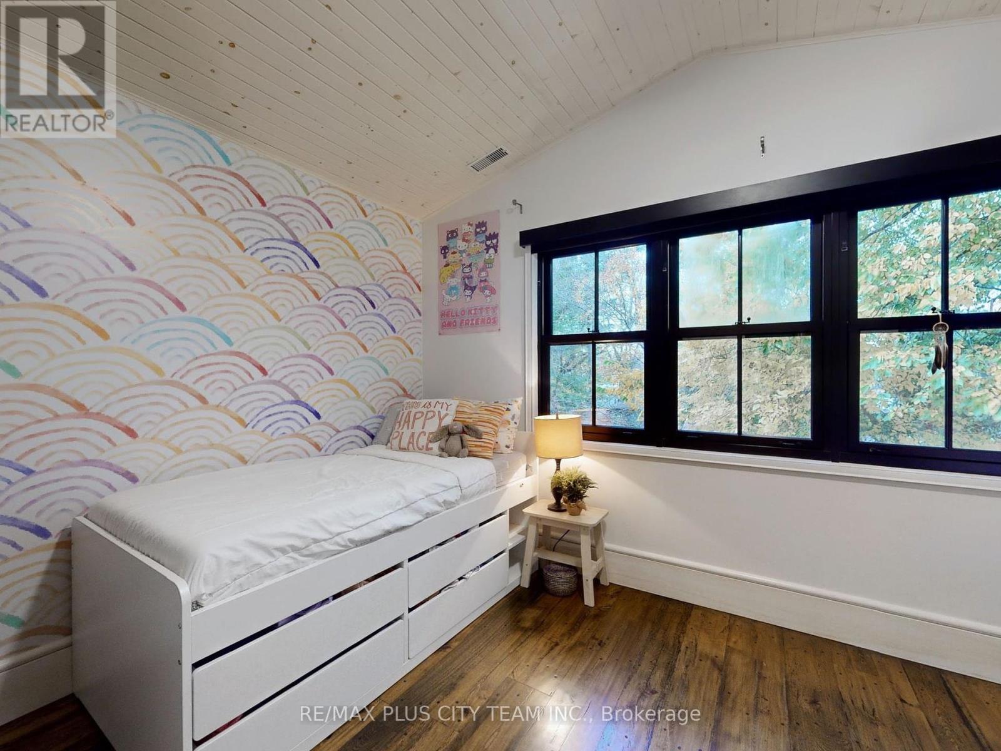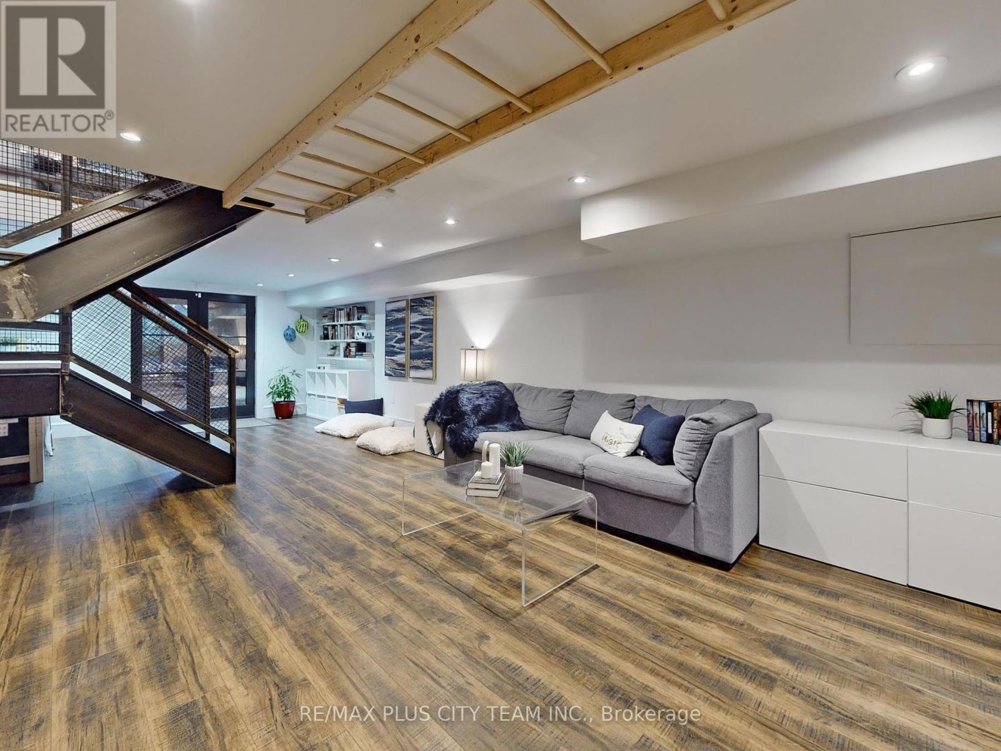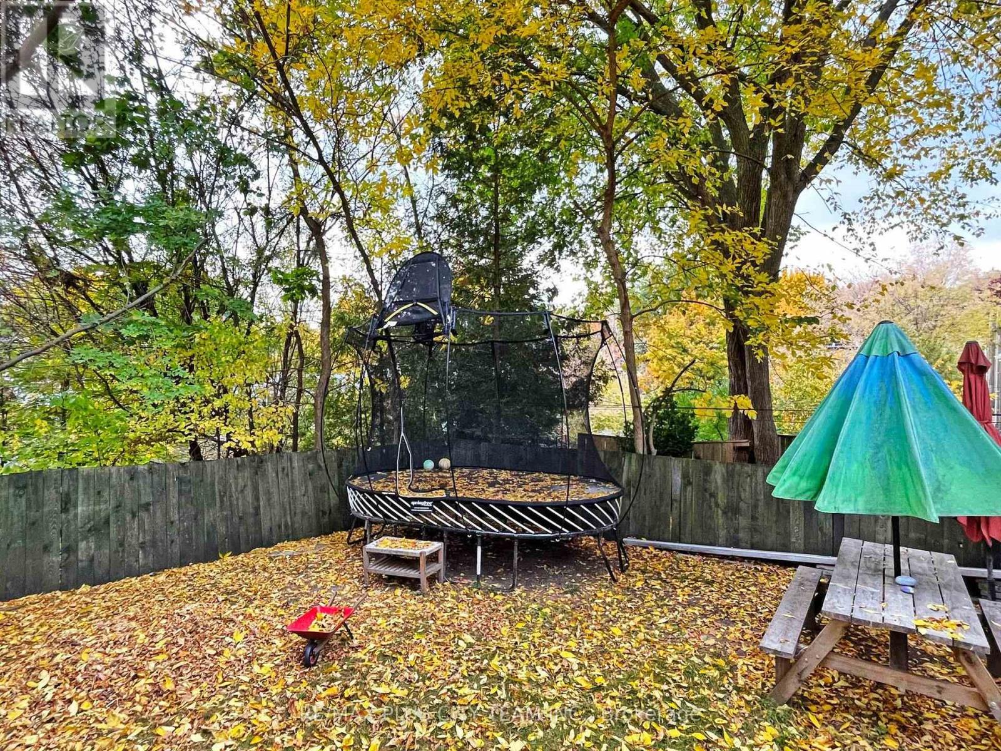3 Bedroom
3 Bathroom
Central Air Conditioning
Forced Air
$1,649,900
This custom, one-of-a-kind industrial and modern home in the heart of The Beaches offers both style and functionality. With 2+1 bedrooms and 3 bathrooms, this stunning residence features an open-concept main floor with large windows, track lighting, and rustic hardwood floors. The soaring ceilings throughout the home enhance the spacious, airy atmosphere, making it ideal for both living and entertaining. The spacious custom kitchen is perfect for entertaining, with a walkout to a beautiful composite deck at treetop level, offering a serene outdoor retreat. Upstairs, you'll find spacious bedrooms along with a den currently used as a third bedroom, ideal for extra living space or a home office. The basement boasts a large rec room with a walkout to the backyard, providing even more space for family gatherings or relaxation. The home also includes a private driveway with ample parking, making city living easy. Just a short walk to the TTC, Queen St. E, the boardwalk, shops, and restaurants, this property is ideally located for those who love the best of city living. Endless possibilities with this lot and home!! (id:50976)
Property Details
|
MLS® Number
|
E9509969 |
|
Property Type
|
Single Family |
|
Community Name
|
The Beaches |
|
Features
|
Carpet Free |
|
Parking Space Total
|
4 |
Building
|
Bathroom Total
|
3 |
|
Bedrooms Above Ground
|
2 |
|
Bedrooms Below Ground
|
1 |
|
Bedrooms Total
|
3 |
|
Appliances
|
Dishwasher, Dryer, Range, Refrigerator, Stove, Washer |
|
Basement Development
|
Finished |
|
Basement Features
|
Walk Out |
|
Basement Type
|
N/a (finished) |
|
Construction Style Attachment
|
Detached |
|
Cooling Type
|
Central Air Conditioning |
|
Exterior Finish
|
Concrete |
|
Flooring Type
|
Hardwood |
|
Foundation Type
|
Concrete |
|
Half Bath Total
|
1 |
|
Heating Fuel
|
Natural Gas |
|
Heating Type
|
Forced Air |
|
Stories Total
|
2 |
|
Type
|
House |
|
Utility Water
|
Municipal Water |
Land
|
Acreage
|
No |
|
Sewer
|
Sanitary Sewer |
|
Size Depth
|
87 Ft |
|
Size Frontage
|
29 Ft |
|
Size Irregular
|
29 X 87 Ft |
|
Size Total Text
|
29 X 87 Ft |
Rooms
| Level |
Type |
Length |
Width |
Dimensions |
|
Basement |
Recreational, Games Room |
3.99 m |
8.17 m |
3.99 m x 8.17 m |
|
Main Level |
Living Room |
4.61 m |
6.04 m |
4.61 m x 6.04 m |
|
Main Level |
Dining Room |
4.61 m |
6.04 m |
4.61 m x 6.04 m |
|
Main Level |
Kitchen |
4.36 m |
2.87 m |
4.36 m x 2.87 m |
|
Upper Level |
Primary Bedroom |
4.64 m |
4.78 m |
4.64 m x 4.78 m |
|
Upper Level |
Bedroom 2 |
4.4 m |
2.8 m |
4.4 m x 2.8 m |
https://www.realtor.ca/real-estate/27578505/212-waverley-road-toronto-the-beaches-the-beaches








