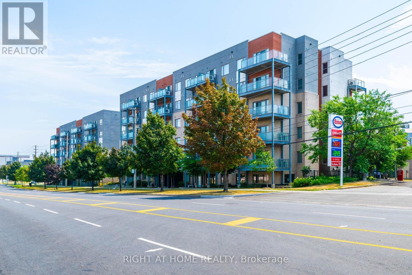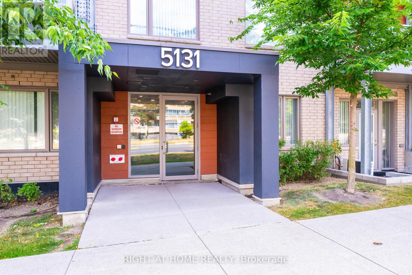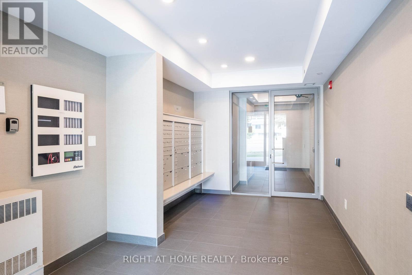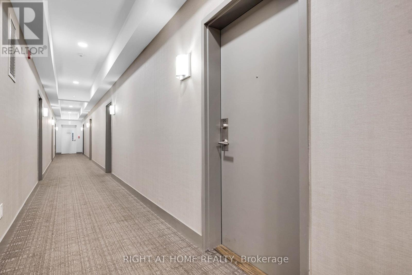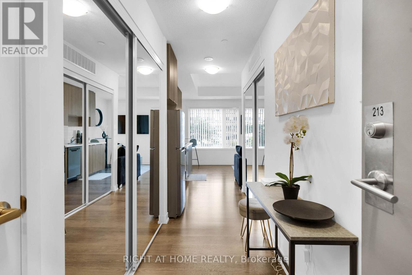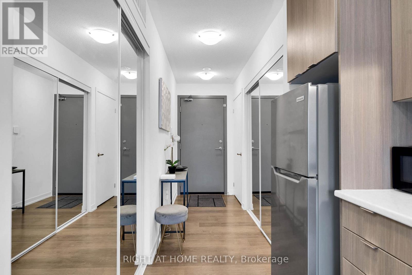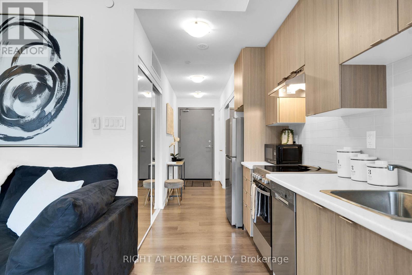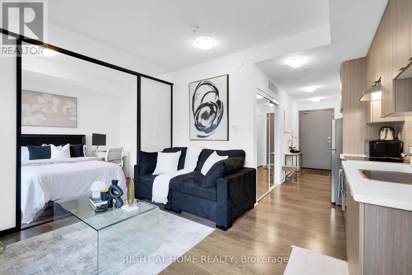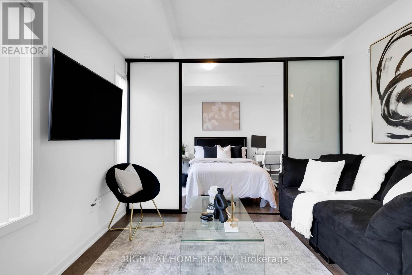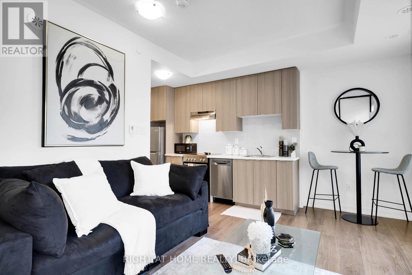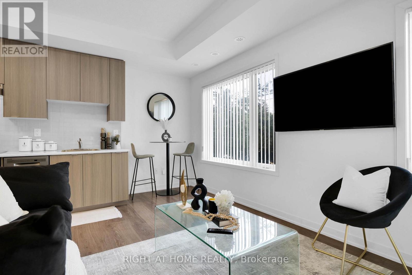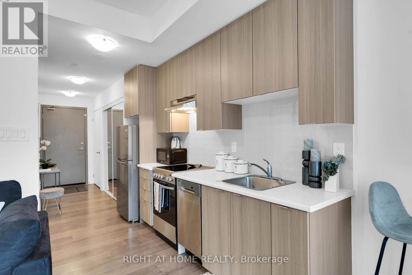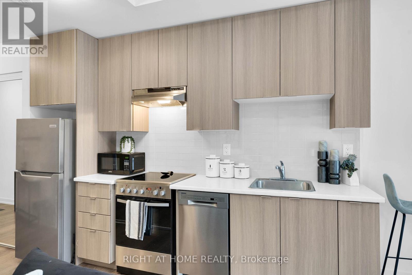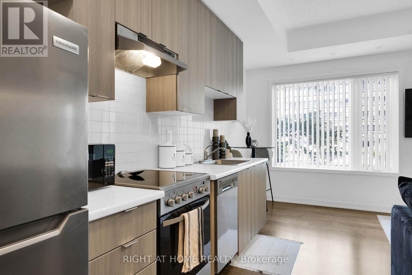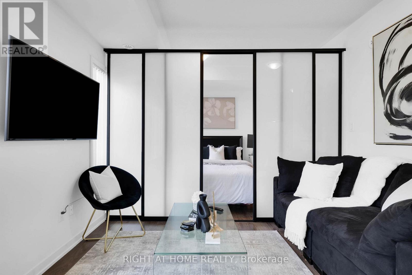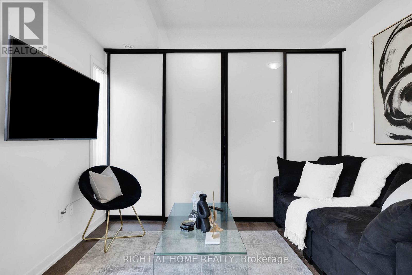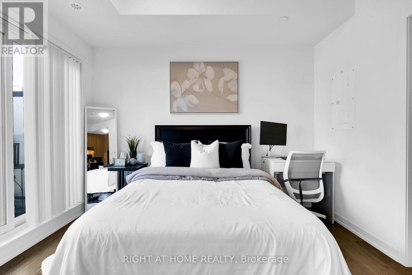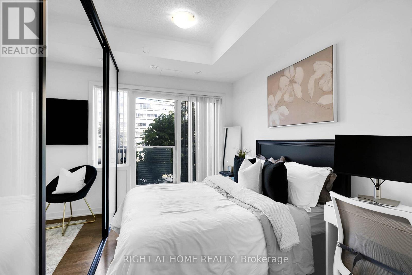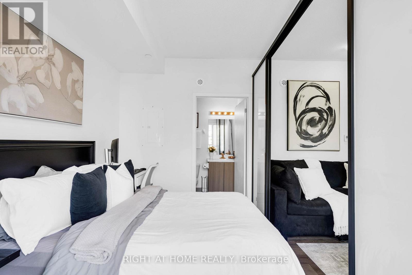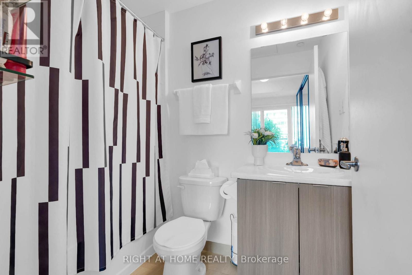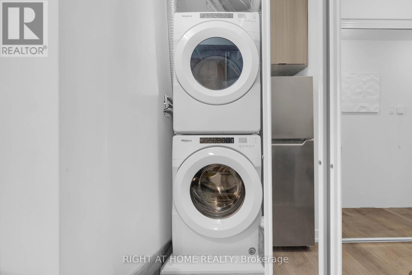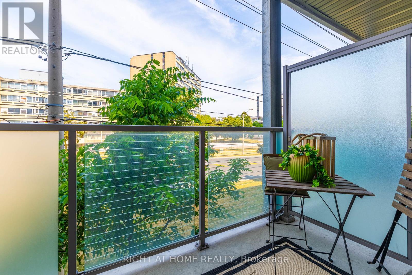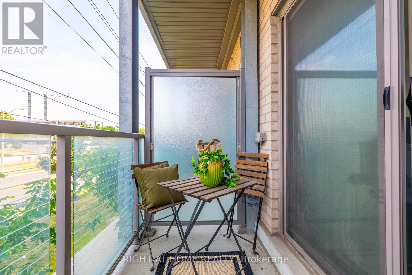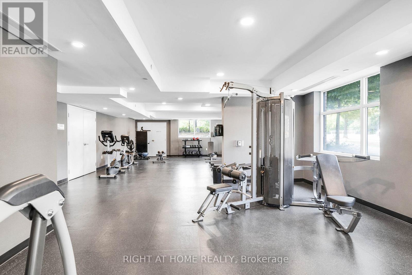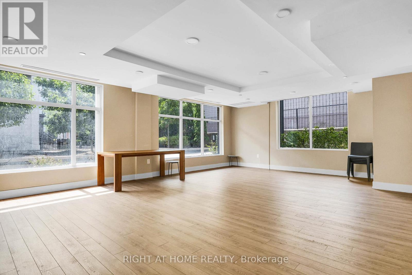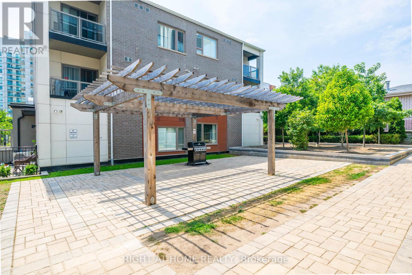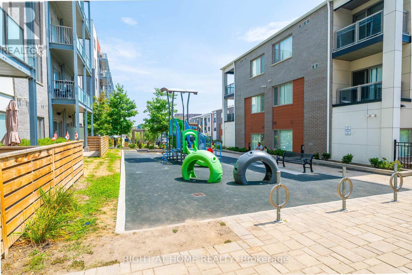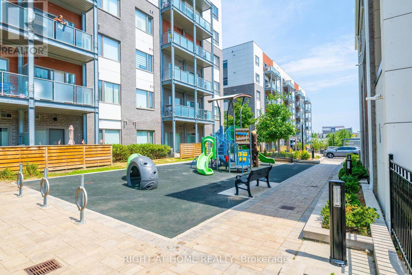1 Bathroom
0 - 499 ft2
Central Air Conditioning
Forced Air
$399,999Maintenance, Water, Common Area Maintenance, Insurance
$342.49 Monthly
Built as a large studio, which has now been elevated and upgraded to create separation for your very own bedroom! With function in mind, the bedroom area is divided with stylish and modern floor-to-ceiling matte sliding doors with matte black trims, showcasing a sophisticated design element to the space. The unit has a neutral decor, providing tons of opportunities for your creative touch! Natural light floods in through the large windows creating a bright airy feel, plus with a couple trees in front, it offers a sense of privacy. Walking into the unit, there is a large closet offering good storage space, the beautiful warm laminate floors makes it easy to maintain and clean, and the laundry/equipment room offers additional storage behind sliding floor-to-ceiling mirrored doors. The kitchen has modern stainless steel appliances and enough cabinet space to keep you organized, plus a small corner currently setup with bistro table and chairs to enjoy your cup of tea or coffee. The space being used as a bedroom is even large enough to create an office nook for anyone who works from home. Honestly, this unit is a MUST SEE; it is extremely clean and immaculately maintained...you will LOVE IT! The building offers many amenities including: yoga room, kids playground, gym, party/meeting room, plus tons of visitor parking, and dedicated BBQs area. Conveniently located within walking distance to all amenities: transit, grocery shops, restaurants, schools, parks, and more. A few mins drive to HWY 401, Centennial College, University of Toronto campus, and Scarborough Town Centre etc. (id:50976)
Property Details
|
MLS® Number
|
E12336526 |
|
Property Type
|
Single Family |
|
Community Name
|
Malvern |
|
Amenities Near By
|
Park, Place Of Worship, Public Transit, Schools |
|
Community Features
|
Pet Restrictions, Community Centre |
|
Features
|
Elevator, Balcony, Carpet Free |
|
Parking Space Total
|
1 |
|
Structure
|
Playground |
Building
|
Bathroom Total
|
1 |
|
Age
|
0 To 5 Years |
|
Amenities
|
Exercise Centre, Party Room, Visitor Parking |
|
Appliances
|
Dishwasher, Dryer, Stove, Washer, Refrigerator |
|
Cooling Type
|
Central Air Conditioning |
|
Exterior Finish
|
Brick, Concrete |
|
Flooring Type
|
Laminate |
|
Heating Fuel
|
Natural Gas |
|
Heating Type
|
Forced Air |
|
Size Interior
|
0 - 499 Ft2 |
|
Type
|
Apartment |
Parking
Land
|
Acreage
|
No |
|
Land Amenities
|
Park, Place Of Worship, Public Transit, Schools |
Rooms
| Level |
Type |
Length |
Width |
Dimensions |
|
Main Level |
Living Room |
3.45 m |
1.93 m |
3.45 m x 1.93 m |
|
Main Level |
Kitchen |
5.14 m |
1.88 m |
5.14 m x 1.88 m |
|
Main Level |
Other |
3.45 m |
2.35 m |
3.45 m x 2.35 m |
https://www.realtor.ca/real-estate/28716042/213-5131-sheppard-avenue-e-toronto-malvern-malvern



