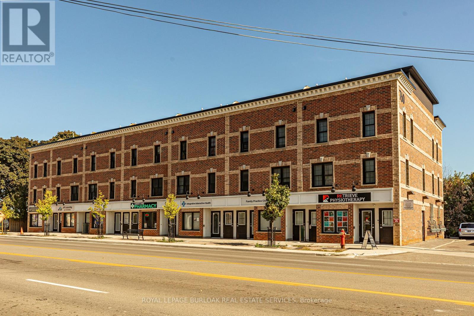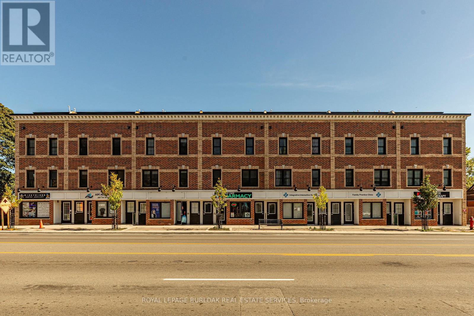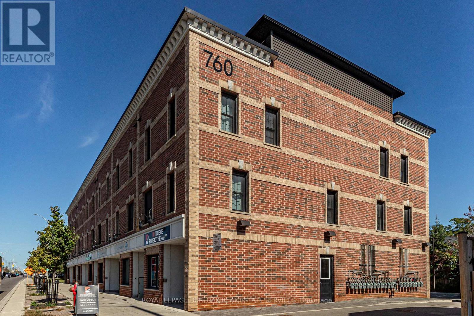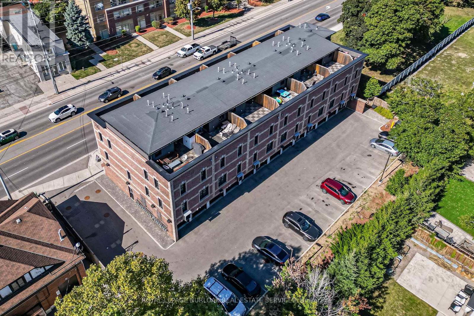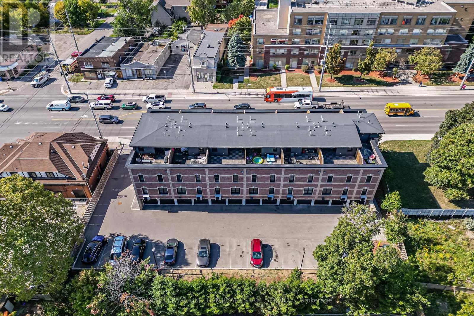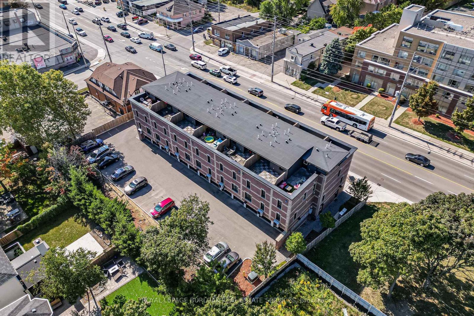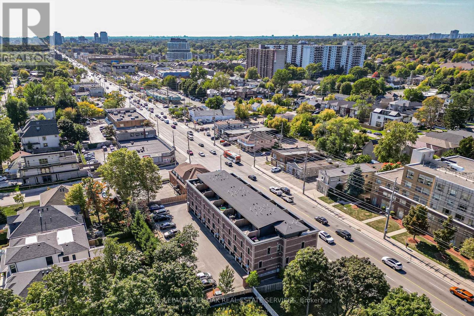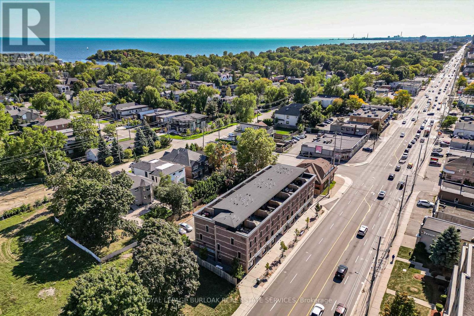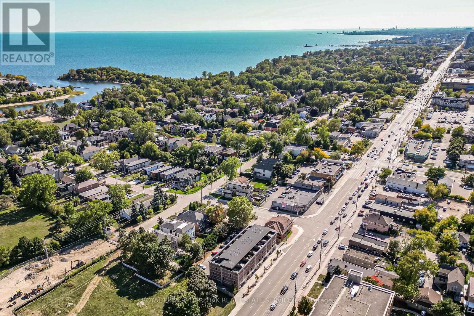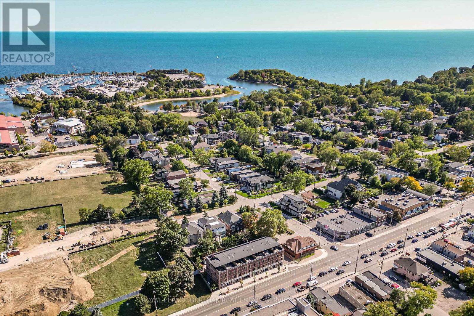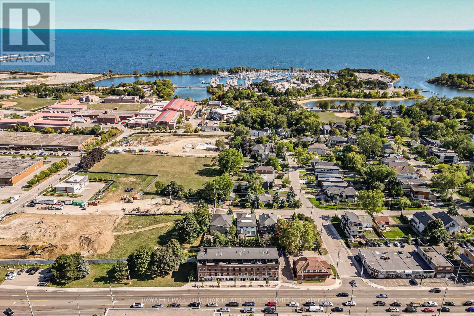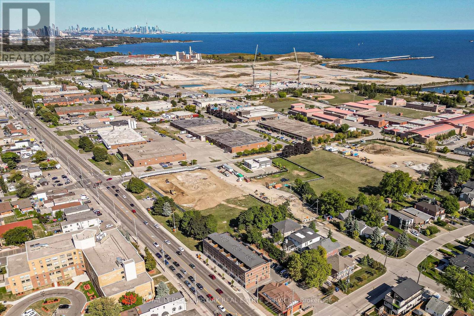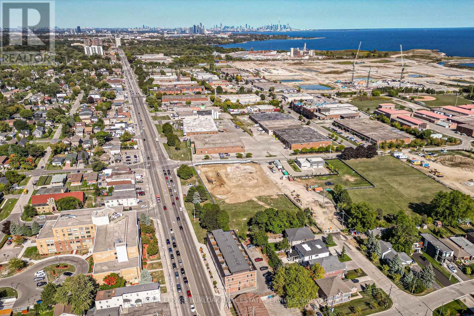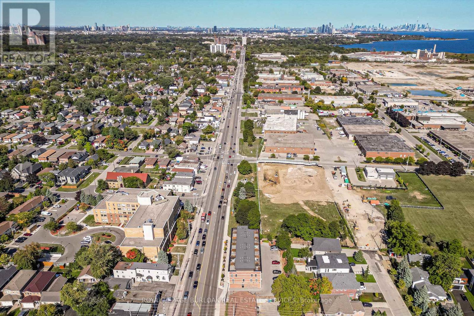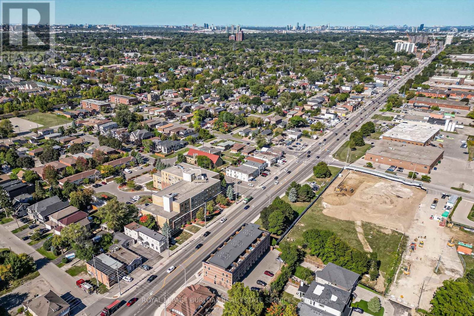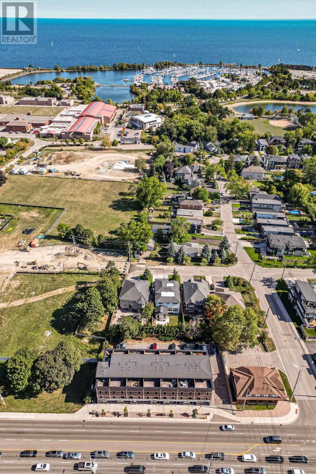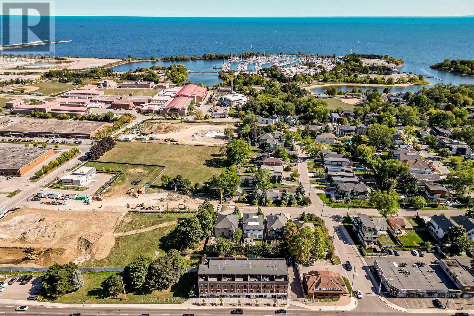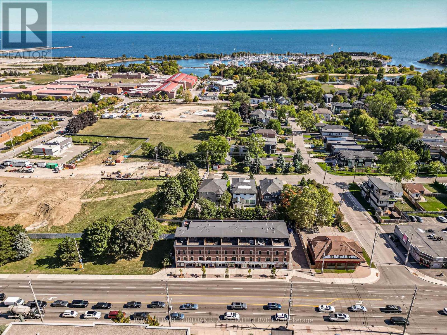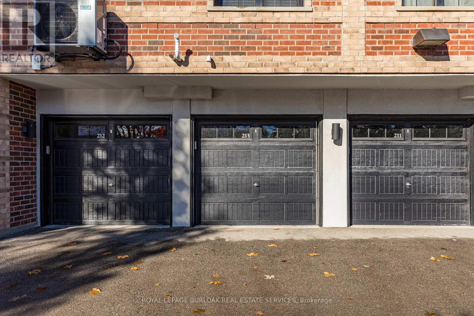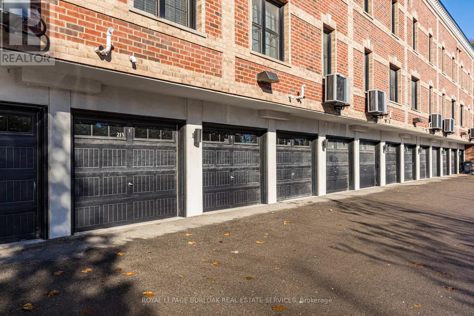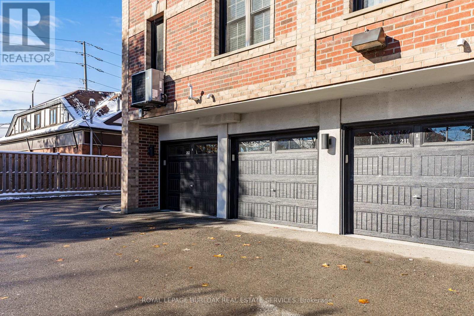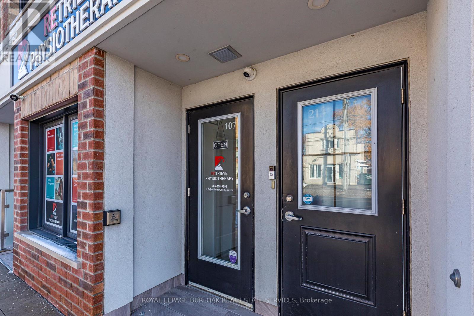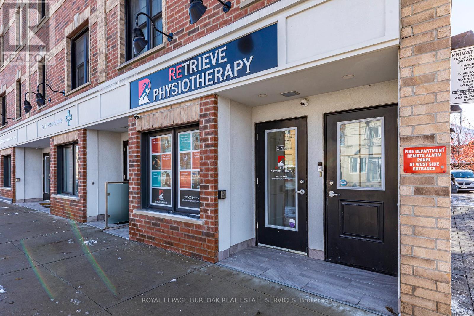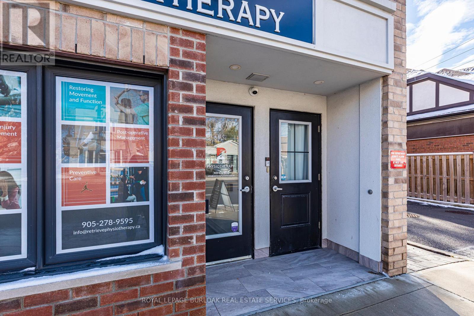2 Bedroom
2 Bathroom
1,200 - 1,399 ft2
Central Air Conditioning
Forced Air
$729,999Maintenance, Parking
$591.04 Monthly
FABULOUS END UNIT IN MISSISSAUGA'S VIBRANT LAKEVIEW COMMUNITY! Flooded with natural light from extra windows, this rare end unit offers exceptional space, style, and comfort in one of the GTA's fastest-growing waterfront neighbourhoods. Designed by acclaimed interior designer Regina Sturrock, this stunning 1,341 sq ft home blends modern design with everyday functionality. Featuring 2 spacious bedrooms, 1.5bathrooms, and your own private garage, it delivers open-concept living at its finest. Inside, the sleek designer kitchen impresses with custom high-gloss and satin cabinetry, quartz countertops, and a dramatic matte-finish quartz peninsula-ideal for cooking, entertaining, or gathering with friends. Surrounded by bike paths, parks, cafés, and the exciting Lakeview Village redevelopment, this location puts everything at your doorstep. Enjoy proximity to Douglas Kennedy Park, Toronto Golf Club, and endless amenities, plus quick access to the QEW and Long Branch GO for an easy commute. Experience the perfect blend of urban energy and lakeside tranquility in this beautifully appointed end unit-come see it for yourself! (id:50976)
Property Details
|
MLS® Number
|
W12582570 |
|
Property Type
|
Single Family |
|
Community Name
|
Lakeview |
|
Community Features
|
Pets Allowed With Restrictions |
|
Parking Space Total
|
1 |
Building
|
Bathroom Total
|
2 |
|
Bedrooms Above Ground
|
2 |
|
Bedrooms Total
|
2 |
|
Appliances
|
Dishwasher, Dryer, Stove, Washer, Window Coverings, Refrigerator |
|
Basement Type
|
None |
|
Cooling Type
|
Central Air Conditioning |
|
Exterior Finish
|
Brick |
|
Foundation Type
|
Poured Concrete |
|
Half Bath Total
|
1 |
|
Heating Fuel
|
Natural Gas |
|
Heating Type
|
Forced Air |
|
Stories Total
|
3 |
|
Size Interior
|
1,200 - 1,399 Ft2 |
|
Type
|
Row / Townhouse |
Parking
Land
|
Acreage
|
No |
|
Zoning Description
|
C2 |
Rooms
| Level |
Type |
Length |
Width |
Dimensions |
|
Second Level |
Living Room |
5.73 m |
2.88 m |
5.73 m x 2.88 m |
|
Second Level |
Kitchen |
4.58 m |
3.81 m |
4.58 m x 3.81 m |
|
Second Level |
Laundry Room |
1.07 m |
0.91 m |
1.07 m x 0.91 m |
|
Third Level |
Primary Bedroom |
3.6 m |
4.66 m |
3.6 m x 4.66 m |
|
Third Level |
Bedroom 2 |
2.81 m |
2.8 m |
2.81 m x 2.8 m |
|
Main Level |
Foyer |
1.12 m |
2.1 m |
1.12 m x 2.1 m |
https://www.realtor.ca/real-estate/29143182/213-760-lakeshore-road-e-mississauga-lakeview-lakeview



