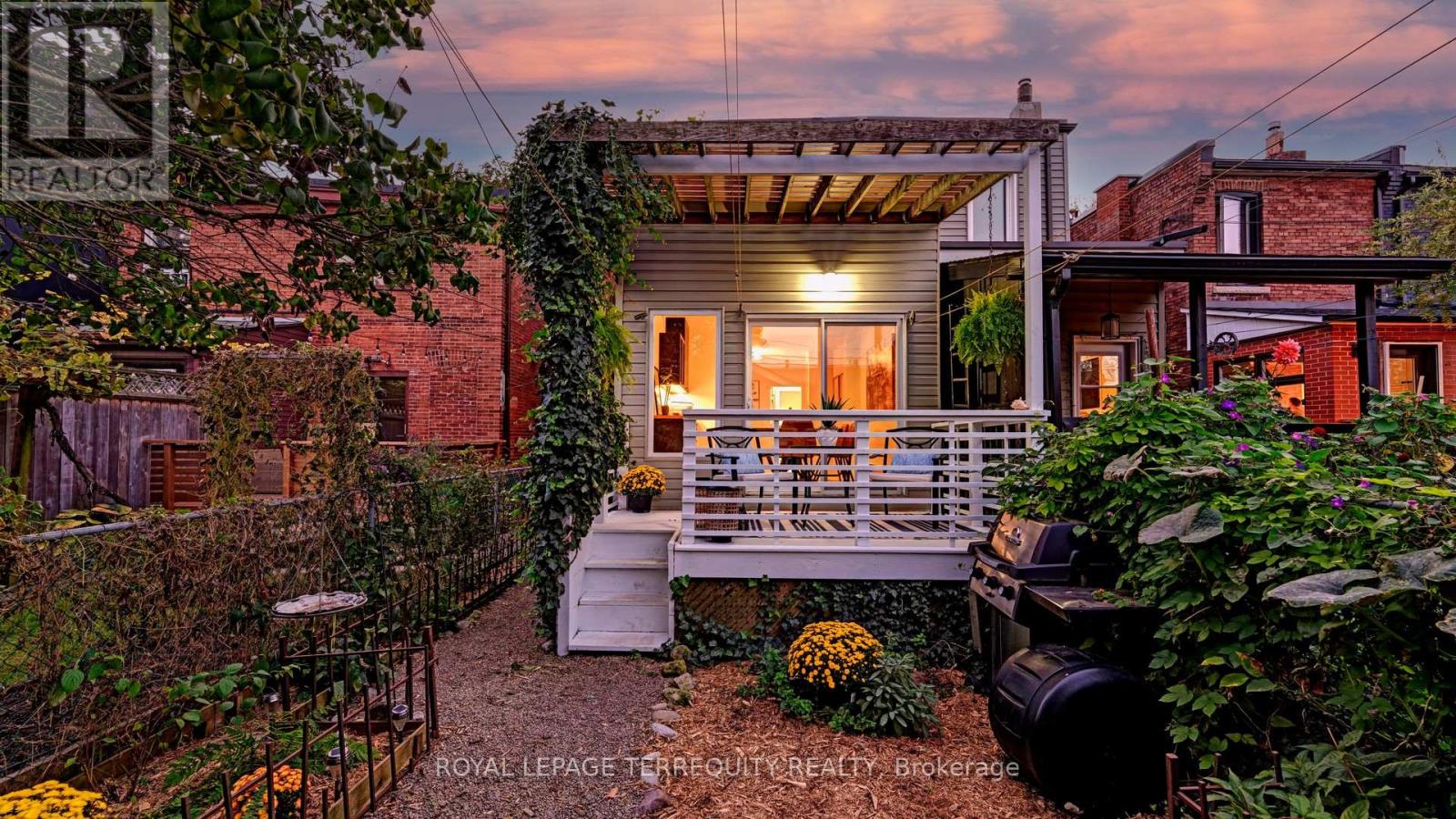4 Bedroom
2 Bathroom
Fireplace
Forced Air
$1,399,900
Beautifully Updated Home Nestled In One Of Roncesvalles Most Desirable And Lush, Tree Lined Streets. Thoughtfully Upgraded, This Inviting Residence Welcomes You With A Bright, Open-Concept Main Floor With Soaring Ceilings That Seamlessly Connects A Cozy Front Living Room To An Elegant Formal Dining Area. The Tastefully Renovated Eat-In Kitchen, A Chef's Dream, Boasts A Large Extension, Ideal For An Eat In Kitchen, Ample Storage And Stainless-Steel Appliances, Ready To Inspire Your Culinary Creations. Step Out Onto The Deck, The Perfect Spot For Relaxing Summer Weekends & Dining Al Fresco Dining. The Lush, Freshly Seeded Pollinator Garden Brings You Closer To Nature, Offering A Peaceful Retreat For Morning Coffee Or Quiet Reflections. Upstairs, The Primary Bedroom Is A Serene Sanctuary With Custom Closets, While Two Additional Spacious Bedrooms Provide Comfort And Flexibility, Perfect For Family, Guests, Or A Home Office. Just A Short Stroll To World Class Shopping And Dining Of Roncesvalles Ave. Walking Distance To High Park, The Railpath, MOCA, Martin Goodman Trail, Sunnyside Beach, St Joseph Hospital, Restaurants, Shops, Charles G Williams Children's Playground + So Much More! Steps To Sorauren Park, Host To Monday Farmers Mkt + Community Events. Easy Hwy Access. With A 100% Transit Score, Commuting Is Easy With Nearby Transit - Convenient TTC: 501, 504, 505, 506 Streetcars + Dundas W Subway, GO Train & UP Express = Downtown In Minutes! (id:50976)
Open House
This property has open houses!
Starts at:
2:00 pm
Ends at:
4:00 pm
Property Details
|
MLS® Number
|
W9395959 |
|
Property Type
|
Single Family |
|
Community Name
|
Roncesvalles |
|
Amenities Near By
|
Hospital, Park, Public Transit, Schools |
|
Features
|
Lane |
|
Parking Space Total
|
2 |
Building
|
Bathroom Total
|
2 |
|
Bedrooms Above Ground
|
3 |
|
Bedrooms Below Ground
|
1 |
|
Bedrooms Total
|
4 |
|
Appliances
|
Dishwasher, Dryer, Refrigerator, Stove, Washer |
|
Basement Development
|
Partially Finished |
|
Basement Type
|
N/a (partially Finished) |
|
Construction Style Attachment
|
Semi-detached |
|
Exterior Finish
|
Aluminum Siding, Brick |
|
Fireplace Present
|
Yes |
|
Fireplace Type
|
Woodstove |
|
Foundation Type
|
Block |
|
Heating Fuel
|
Natural Gas |
|
Heating Type
|
Forced Air |
|
Stories Total
|
2 |
|
Type
|
House |
|
Utility Water
|
Municipal Water |
Parking
Land
|
Acreage
|
No |
|
Land Amenities
|
Hospital, Park, Public Transit, Schools |
|
Sewer
|
Sanitary Sewer |
|
Size Depth
|
123 Ft ,6 In |
|
Size Frontage
|
17 Ft ,3 In |
|
Size Irregular
|
17.25 X 123.5 Ft |
|
Size Total Text
|
17.25 X 123.5 Ft |
|
Surface Water
|
Lake/pond |
Rooms
| Level |
Type |
Length |
Width |
Dimensions |
|
Second Level |
Primary Bedroom |
4.01 m |
4.04 m |
4.01 m x 4.04 m |
|
Second Level |
Bedroom 2 |
2.57 m |
3.73 m |
2.57 m x 3.73 m |
|
Second Level |
Bedroom 3 |
3.28 m |
3.07 m |
3.28 m x 3.07 m |
|
Basement |
Laundry Room |
2.9 m |
3.15 m |
2.9 m x 3.15 m |
|
Basement |
Bedroom 4 |
4.01 m |
4.04 m |
4.01 m x 4.04 m |
|
Basement |
Recreational, Games Room |
3.23 m |
3.81 m |
3.23 m x 3.81 m |
|
Main Level |
Foyer |
1.37 m |
3.53 m |
1.37 m x 3.53 m |
|
Main Level |
Living Room |
2.79 m |
3.94 m |
2.79 m x 3.94 m |
|
Main Level |
Dining Room |
2.62 m |
4.62 m |
2.62 m x 4.62 m |
|
Main Level |
Kitchen |
3.1 m |
4.75 m |
3.1 m x 4.75 m |
|
Main Level |
Eating Area |
3.28 m |
3.45 m |
3.28 m x 3.45 m |
https://www.realtor.ca/real-estate/27540342/213-macdonell-avenue-toronto-roncesvalles-roncesvalles














































