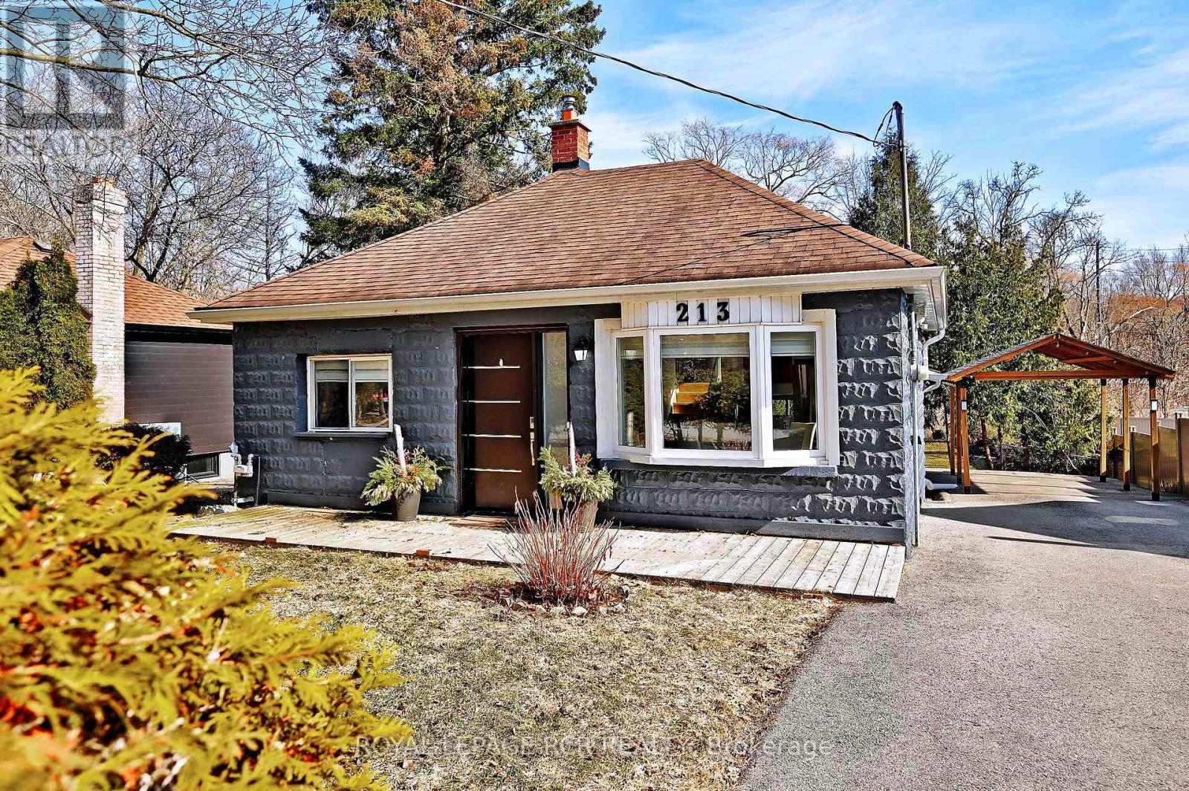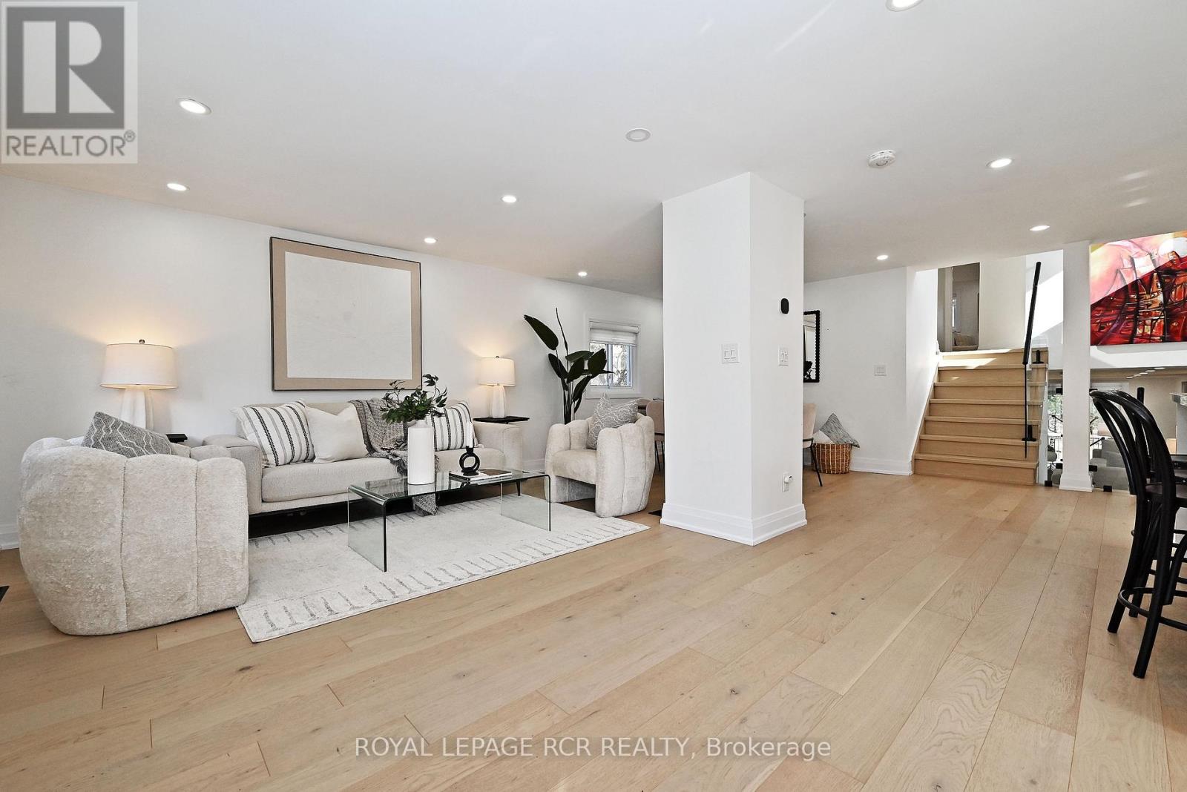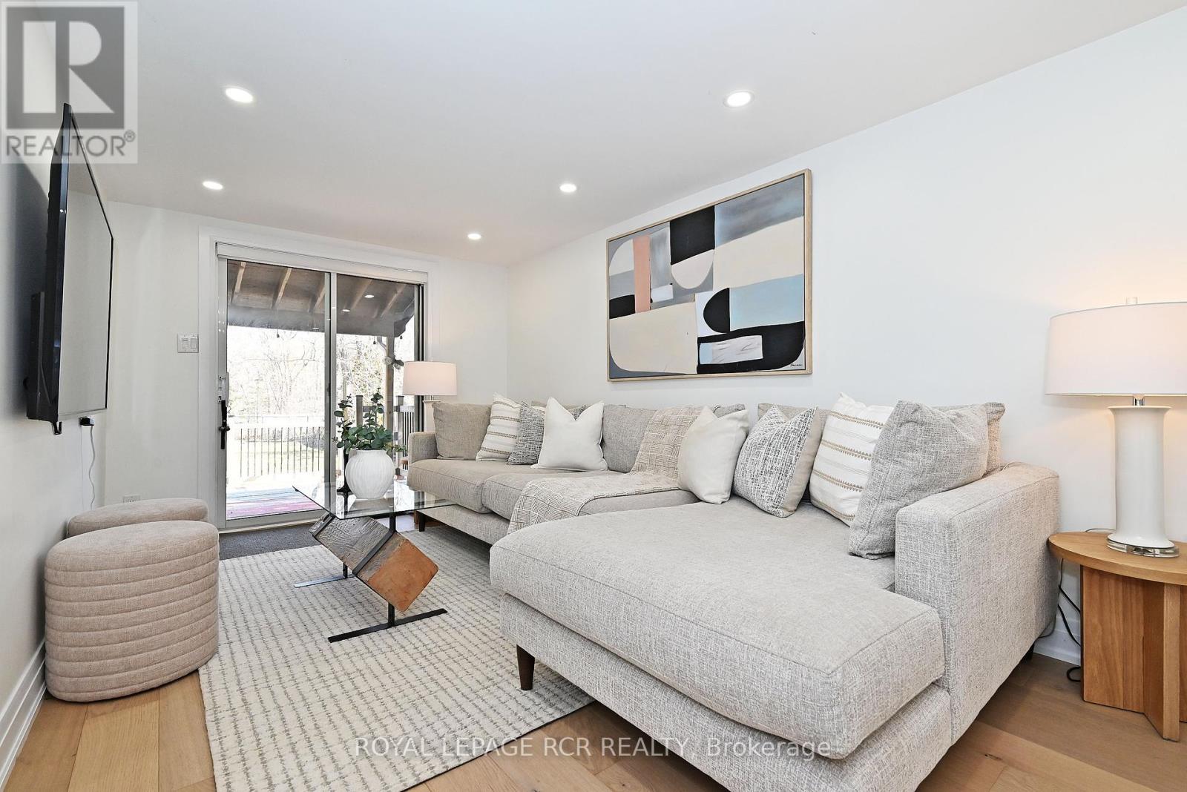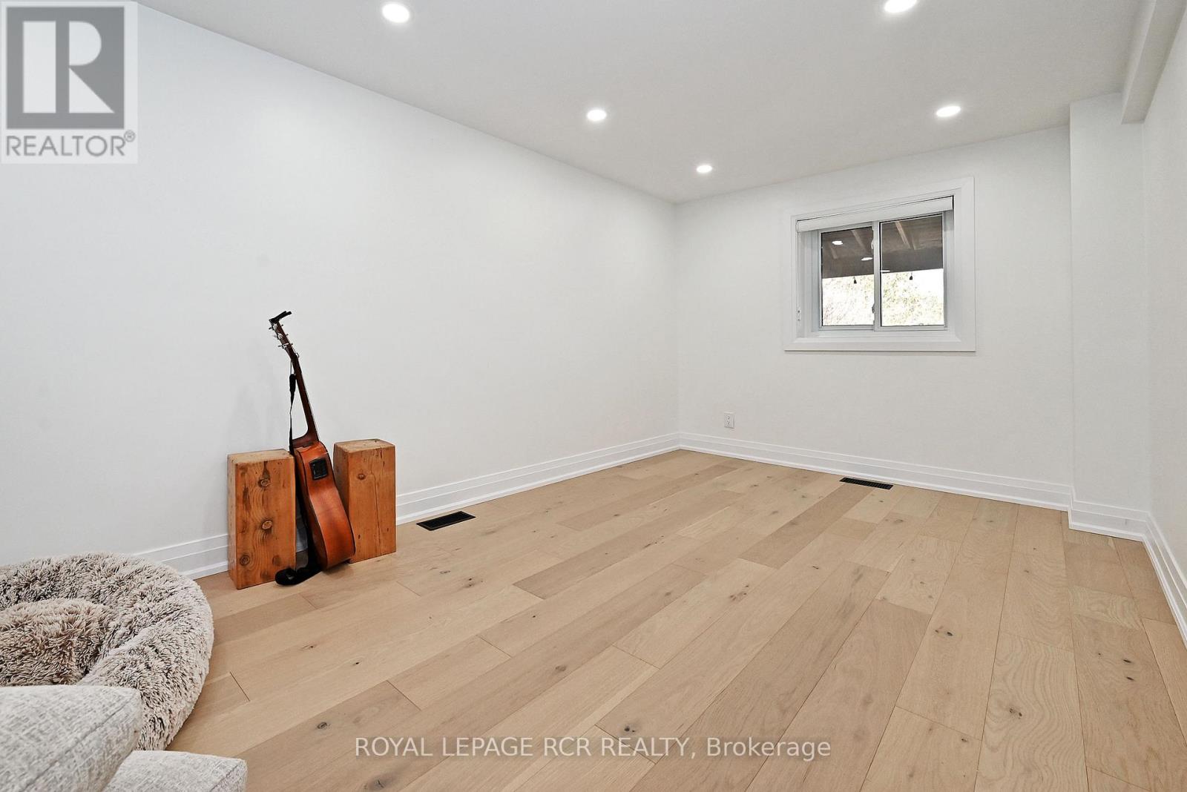4 Bedroom
2 Bathroom
1,500 - 2,000 ft2
Central Air Conditioning
Forced Air
$1,039,000
Located on a premium, 200ft deep pie-shaped lot, the property boasts a private and expansive backyard, ideal for relaxation or entertaining. Step inside and be welcomed by the open-concept living and dining areas, adorned with 5" hand-scraped hardwood floors throughout. The kitchen is a true highlight, featuring custom quartz countertops and continuous backsplash, a large double-bowl stainless steel sink with a pull-out faucet, a gas stove, and premium stainless-steel appliances. Pot lights enhance the entire space, offering both style and functionality. This home also features 1-panel shaker interior doors, updated windows, and modern high-end fixtures throughout, including a glass staircase railing that adds an extra touch of elegance. The 2nd floor is a retreat featuring a primary bedroom with large built in closets and two other spacious bedrooms offering ample natural light. The spa-inspired 4-piece bathroom has a deep soaker tub and a glass shower enclosure. The oversized, above-ground basement is an entertainers dream, with large windows allowing natural light to flood the space. The open-concept recreational area and large bedroom with a 3-piece bathroom, featuring a glass-enclosed shower complete the lower level. Conveniently located with access to Main St Newmarket, nearby Fairy Lake trails, and just moments away from the GO train station, this home offers the perfect balance of tranquility and urban convenience. Don't miss the chance to own this one-of-a-kind, luxury home in the heart of Newmarket! (id:50976)
Property Details
|
MLS® Number
|
N12058972 |
|
Property Type
|
Single Family |
|
Community Name
|
Bristol-London |
|
Features
|
Irregular Lot Size, Carpet Free |
|
Parking Space Total
|
4 |
|
Structure
|
Deck |
Building
|
Bathroom Total
|
2 |
|
Bedrooms Above Ground
|
3 |
|
Bedrooms Below Ground
|
1 |
|
Bedrooms Total
|
4 |
|
Basement Development
|
Partially Finished |
|
Basement Type
|
N/a (partially Finished) |
|
Construction Style Attachment
|
Detached |
|
Construction Style Split Level
|
Backsplit |
|
Cooling Type
|
Central Air Conditioning |
|
Flooring Type
|
Hardwood |
|
Foundation Type
|
Block |
|
Heating Fuel
|
Natural Gas |
|
Heating Type
|
Forced Air |
|
Size Interior
|
1,500 - 2,000 Ft2 |
|
Type
|
House |
|
Utility Water
|
Municipal Water |
Parking
Land
|
Acreage
|
No |
|
Sewer
|
Sanitary Sewer |
|
Size Depth
|
195 Ft ,7 In |
|
Size Frontage
|
55 Ft |
|
Size Irregular
|
55 X 195.6 Ft |
|
Size Total Text
|
55 X 195.6 Ft |
Rooms
| Level |
Type |
Length |
Width |
Dimensions |
|
Second Level |
Primary Bedroom |
3.59 m |
4.98 m |
3.59 m x 4.98 m |
|
Second Level |
Bedroom 2 |
2.25 m |
3.63 m |
2.25 m x 3.63 m |
|
Second Level |
Bedroom 3 |
2.26 m |
3.24 m |
2.26 m x 3.24 m |
|
Lower Level |
Family Room |
3.11 m |
4.41 m |
3.11 m x 4.41 m |
|
Lower Level |
Bedroom 4 |
2.62 m |
5.14 m |
2.62 m x 5.14 m |
|
Main Level |
Living Room |
3.52 m |
3.7 m |
3.52 m x 3.7 m |
|
Main Level |
Dining Room |
3.14 m |
3.52 m |
3.14 m x 3.52 m |
|
Main Level |
Kitchen |
3.61 m |
3.16 m |
3.61 m x 3.16 m |
|
Main Level |
Eating Area |
3.61 m |
10.84 m |
3.61 m x 10.84 m |
https://www.realtor.ca/real-estate/28113695/213-old-main-street-n-newmarket-bristol-london-bristol-london









































