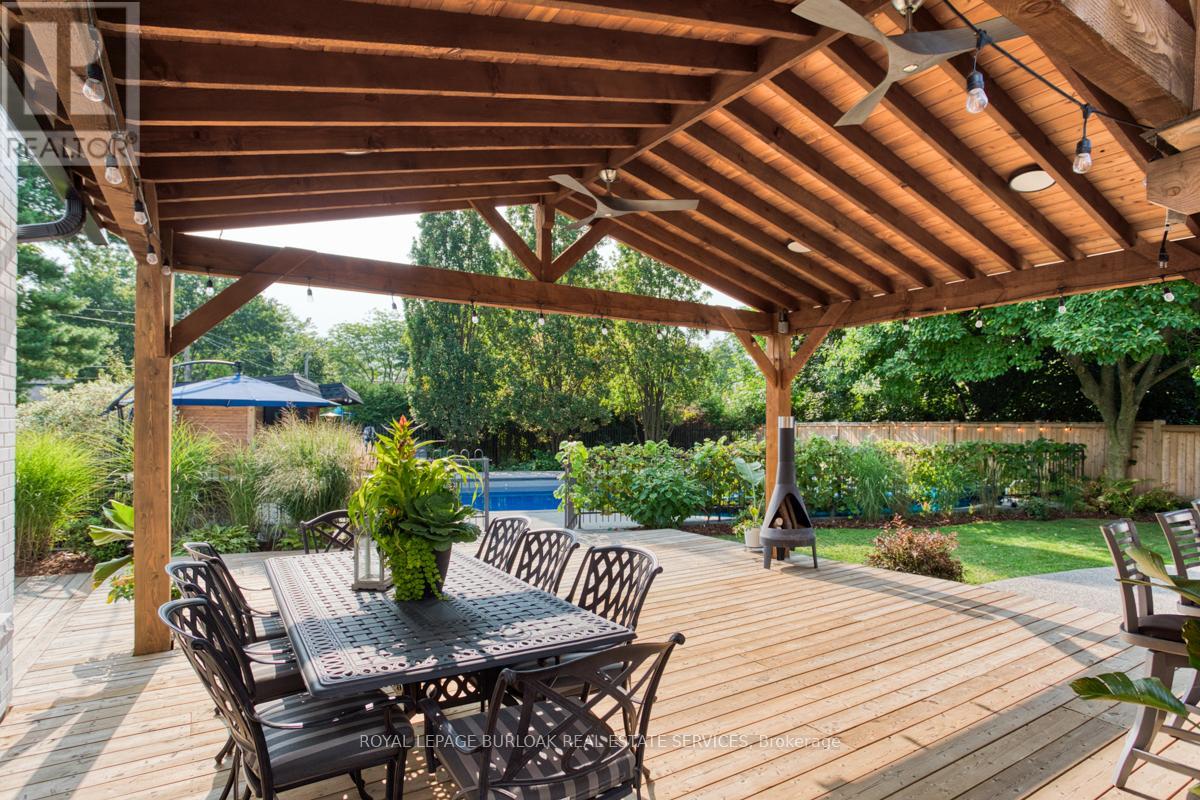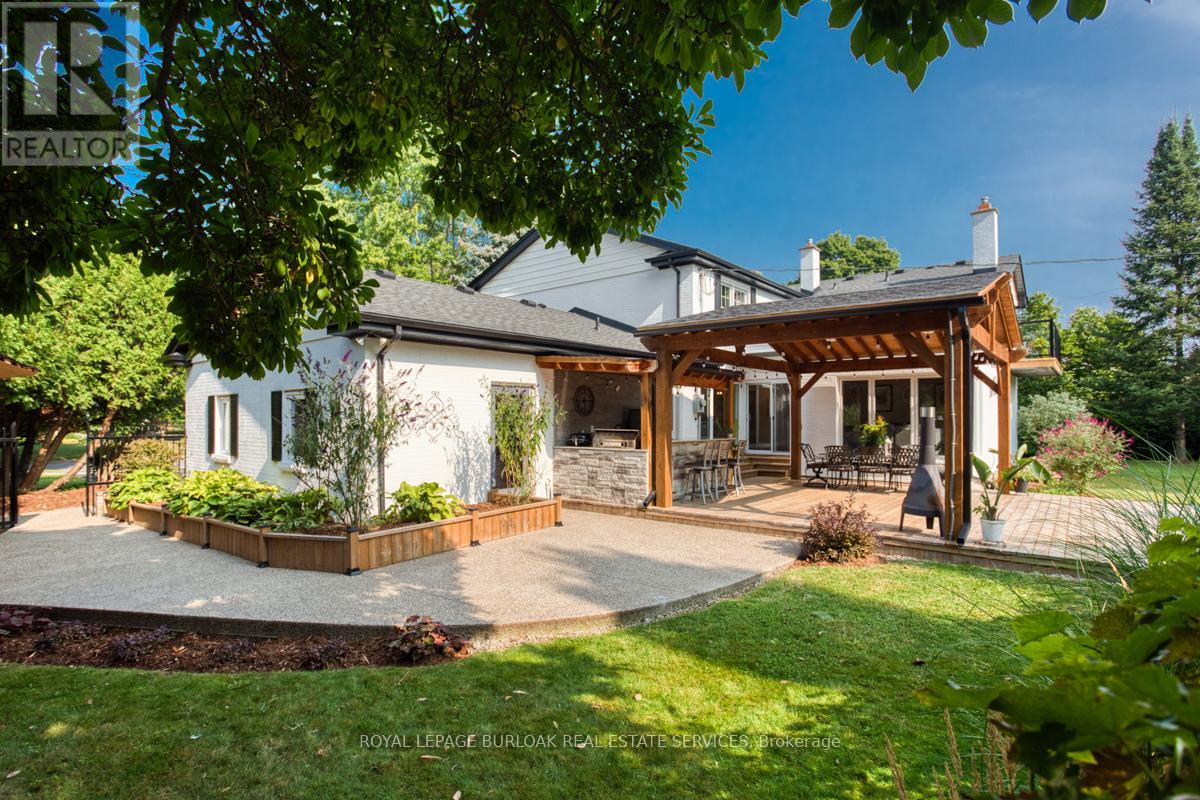5 Bedroom
4 Bathroom
Fireplace
Inground Pool
Central Air Conditioning
Forced Air
$2,749,900
If youre seeking the ultimate in luxury living, this stunningly renovated 4-bedroom, 3.5- bathroom home in South Burlington may just be the one. With an array of premium features that the entire family will love, this 3,400 Sq. Ft. home also boasts a fabulous outdoor oasis complete with an in-ground pool. Located in the highly sought-after Roseland community, just steps from the lake, Tuck School, and Nelson High school, this home offers abundant space and versatility. Enjoy Formal dining, a cozy living room with a gas fireplace, a bright eat-in kitchen, and a main-floor home office. The home also features a theatre room, games room, and potential for an in-law suite. Convenient main-floor laundry adds to the appeal, and the list of amenities goes on. (id:50976)
Property Details
|
MLS® Number
|
W9417946 |
|
Property Type
|
Single Family |
|
Community Name
|
Roseland |
|
Features
|
Irregular Lot Size |
|
Parking Space Total
|
8 |
|
Pool Type
|
Inground Pool |
Building
|
Bathroom Total
|
4 |
|
Bedrooms Above Ground
|
4 |
|
Bedrooms Below Ground
|
1 |
|
Bedrooms Total
|
5 |
|
Appliances
|
Home Theatre, Window Coverings |
|
Basement Features
|
Walk-up |
|
Basement Type
|
Full |
|
Construction Style Attachment
|
Detached |
|
Cooling Type
|
Central Air Conditioning |
|
Exterior Finish
|
Brick, Vinyl Siding |
|
Fireplace Present
|
Yes |
|
Fireplace Total
|
4 |
|
Foundation Type
|
Block |
|
Half Bath Total
|
1 |
|
Heating Fuel
|
Natural Gas |
|
Heating Type
|
Forced Air |
|
Stories Total
|
2 |
|
Type
|
House |
|
Utility Water
|
Municipal Water |
Parking
Land
|
Acreage
|
No |
|
Sewer
|
Sanitary Sewer |
|
Size Depth
|
115 Ft |
|
Size Frontage
|
67 Ft |
|
Size Irregular
|
67 X 115 Ft |
|
Size Total Text
|
67 X 115 Ft|under 1/2 Acre |
Rooms
| Level |
Type |
Length |
Width |
Dimensions |
|
Second Level |
Primary Bedroom |
4.27 m |
4.24 m |
4.27 m x 4.24 m |
|
Second Level |
Bedroom 2 |
4.11 m |
3.84 m |
4.11 m x 3.84 m |
|
Second Level |
Bedroom 3 |
3.86 m |
3.05 m |
3.86 m x 3.05 m |
|
Second Level |
Bedroom 4 |
3.84 m |
3.1 m |
3.84 m x 3.1 m |
|
Basement |
Games Room |
7.49 m |
3.99 m |
7.49 m x 3.99 m |
|
Basement |
Media |
6.78 m |
3.99 m |
6.78 m x 3.99 m |
|
Basement |
Bedroom 5 |
3.76 m |
3.73 m |
3.76 m x 3.73 m |
|
Main Level |
Kitchen |
4.32 m |
3.33 m |
4.32 m x 3.33 m |
|
Main Level |
Eating Area |
4.5 m |
4.32 m |
4.5 m x 4.32 m |
|
Main Level |
Living Room |
7.11 m |
4.22 m |
7.11 m x 4.22 m |
|
Main Level |
Dining Room |
5.87 m |
4.34 m |
5.87 m x 4.34 m |
|
Main Level |
Family Room |
5.77 m |
5.46 m |
5.77 m x 5.46 m |
https://www.realtor.ca/real-estate/27559880/213-penn-drive-burlington-roseland-roseland














































