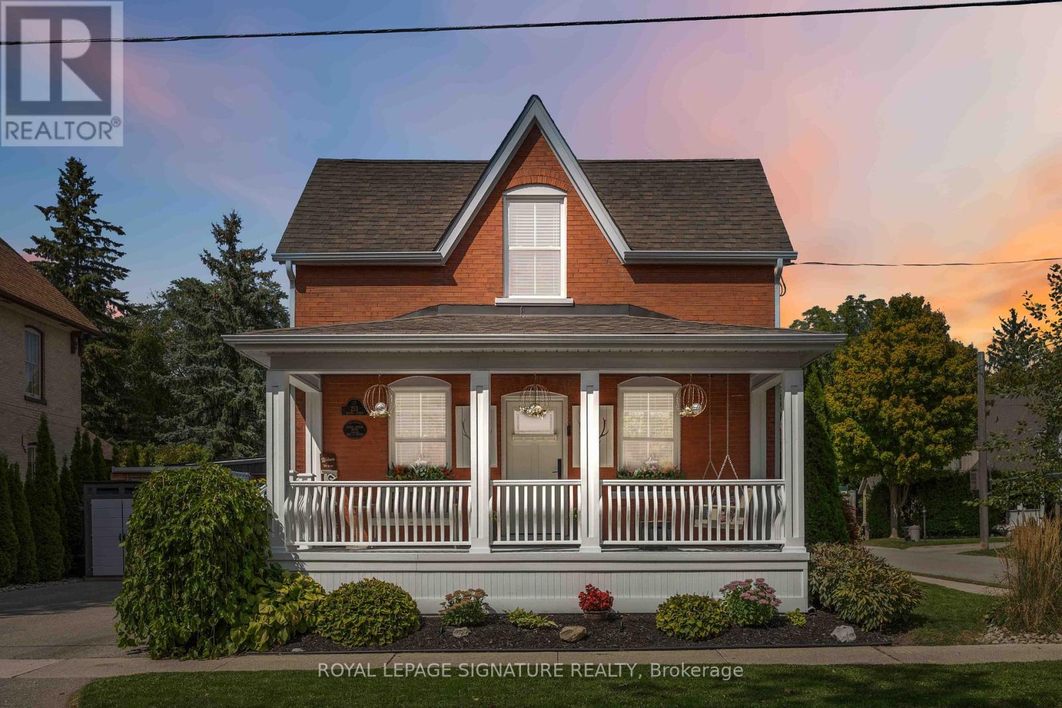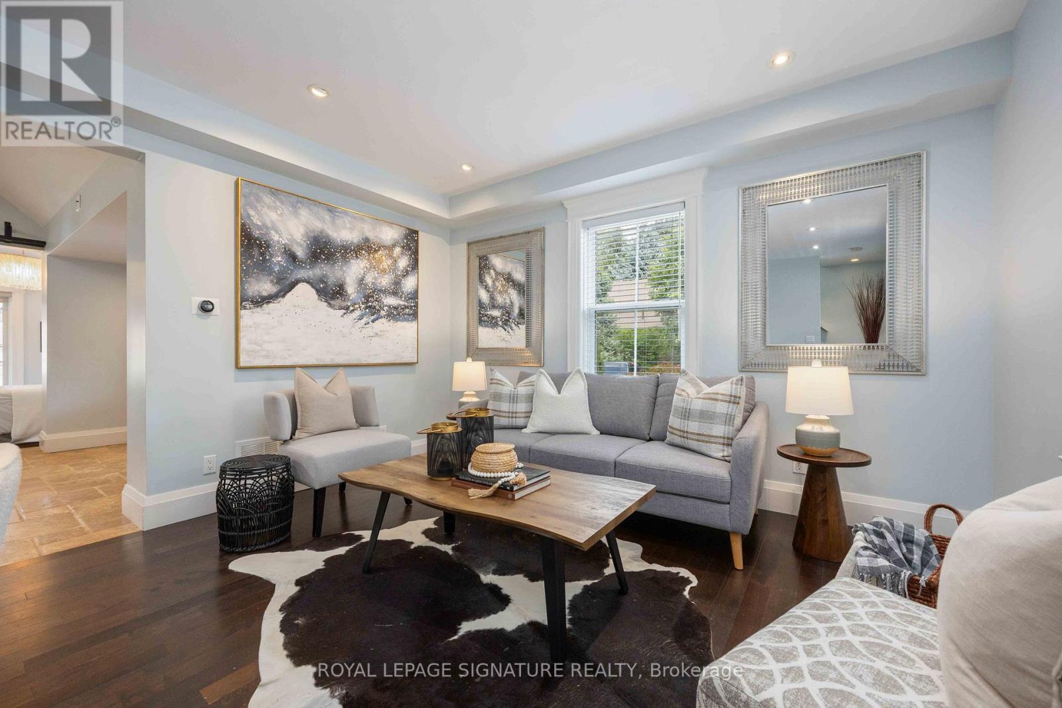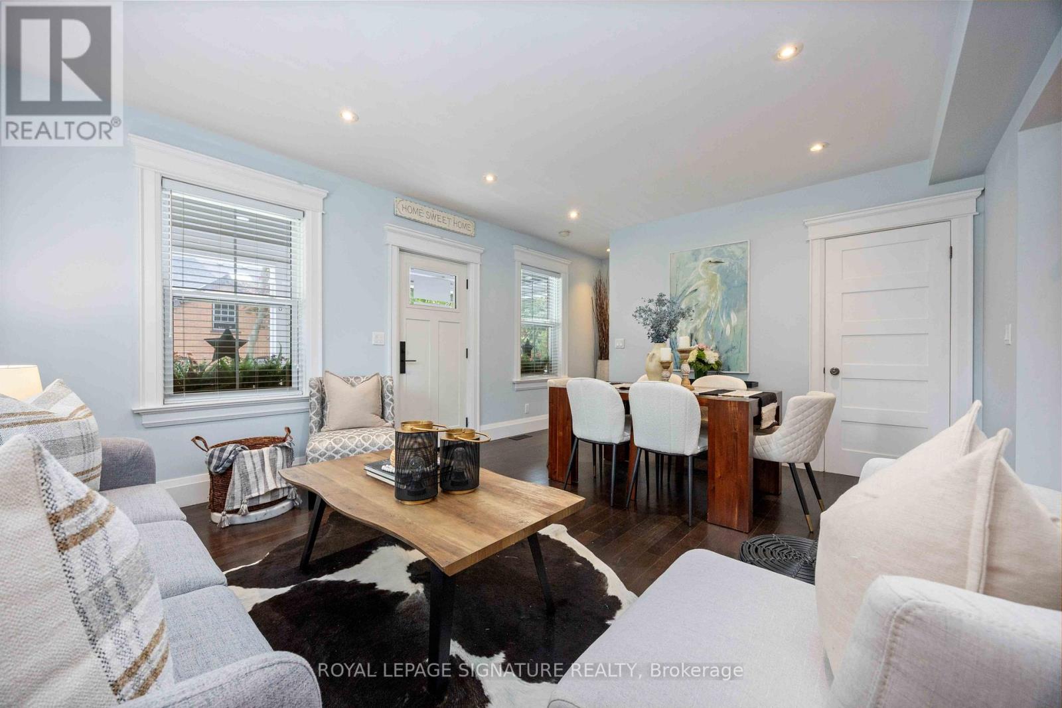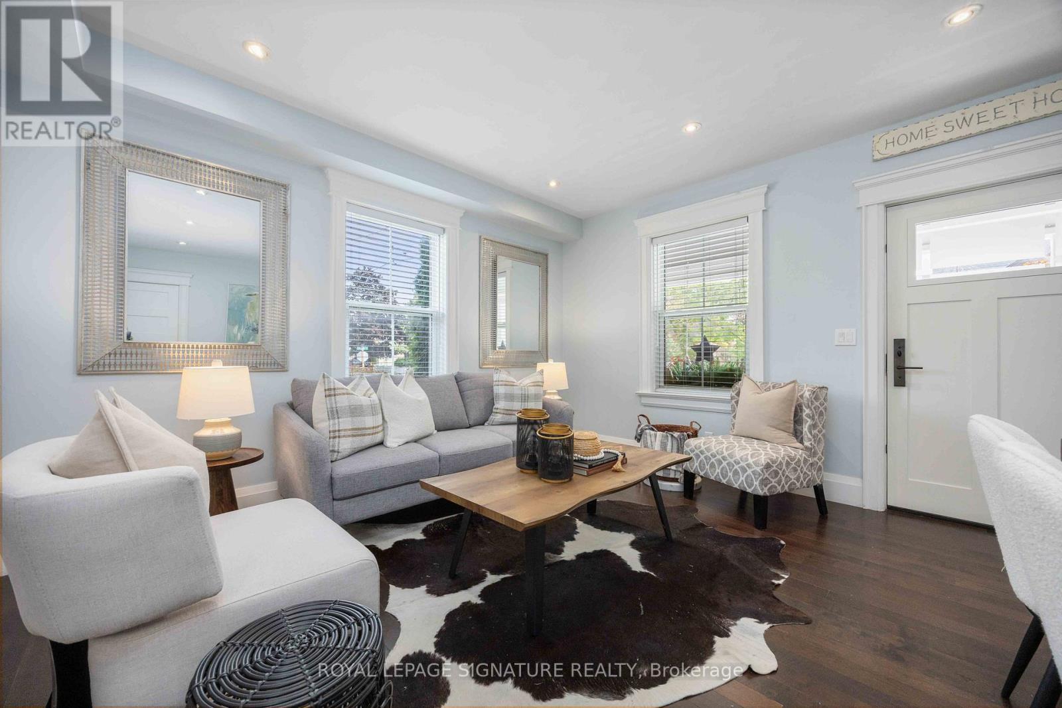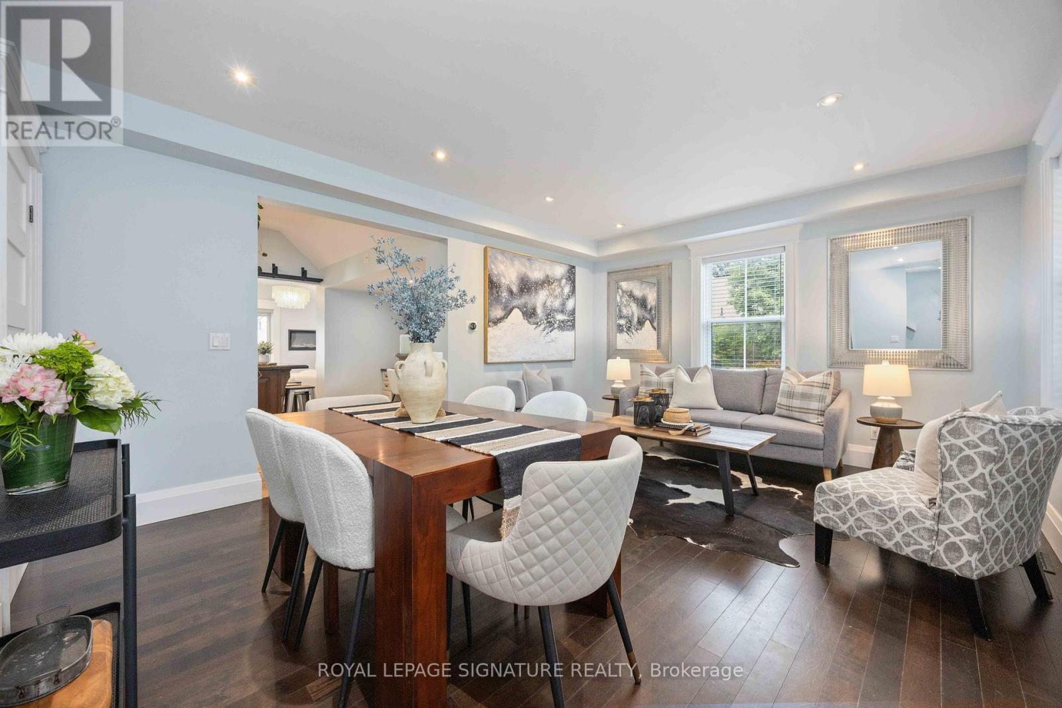2 Bedroom
2 Bathroom
700 - 1,100 ft2
Fireplace
Inground Pool
Central Air Conditioning
Forced Air
$949,000
Where Historic Charm Meets Modern Outdoor Living. Welcome to 213 Second Street, a truly special Gothic-Revival home nestled in the heart of Old Town Stouffville neighbourhood known for its rich history, mature tree-lined streets, and friendly small-town feel. Built in 1883, this detached 2-bedroom, 2-bathroom home offers the perfect blend of preserved character and updated comfort in one of Stouffville's most treasured enclaves. From the moment you arrive, the homes timeless curb appeal sets the tone surrounded by charming heritage residences and just steps to local shops, cafés, parks, and trails. Inside, you'll find a warm and inviting space thats been thoughtfully maintained, offering cozy living areas, and the flexibility to grow or expand in the future.But the true magic is outside. Set on a spacious corner lot, this property features a fully landscaped backyard retreat with a show-stopping salt water heated in-ground pool and a 200 sqft cabana perfect for lazy summer afternoons & entertaining under the stars. The cabana is the perfect space for your over night guests or a home office with a fabulous view. Whether you're hosting, relaxing, or simply enjoying a quiet moment poolside, this outdoor space delivers serious resort-style vibes. Just a 45 min drive from downtown Toronto or a quick 2 min walk to the go station, this is more than just a home its a lifestyle. Ideal for buyers looking to downsize with style or enjoy the comfort and community of small-town living with the convenience of city access.If you're craving charm, character, and a backyard that feels like a vacation, 213 Second Street is the one. See attached for a full list of home improvements. (id:50976)
Open House
This property has open houses!
Starts at:
11:00 am
Ends at:
1:00 pm
Starts at:
2:00 pm
Ends at:
4:00 pm
Starts at:
2:00 pm
Ends at:
4:00 pm
Starts at:
2:00 pm
Ends at:
4:00 pm
Starts at:
2:00 pm
Ends at:
4:00 pm
Property Details
|
MLS® Number
|
N12403142 |
|
Property Type
|
Single Family |
|
Community Name
|
Stouffville |
|
Equipment Type
|
Water Heater, Water Heater - Tankless |
|
Features
|
Guest Suite, Sump Pump |
|
Parking Space Total
|
4 |
|
Pool Type
|
Inground Pool |
|
Rental Equipment Type
|
Water Heater, Water Heater - Tankless |
|
Structure
|
Shed |
Building
|
Bathroom Total
|
2 |
|
Bedrooms Above Ground
|
2 |
|
Bedrooms Total
|
2 |
|
Age
|
100+ Years |
|
Amenities
|
Fireplace(s) |
|
Appliances
|
Water Heater - Tankless, Dishwasher, Dryer, Stove, Washer, Window Coverings, Refrigerator |
|
Basement Development
|
Unfinished |
|
Basement Type
|
N/a (unfinished) |
|
Construction Style Attachment
|
Detached |
|
Cooling Type
|
Central Air Conditioning |
|
Exterior Finish
|
Wood, Brick |
|
Fireplace Present
|
Yes |
|
Flooring Type
|
Hardwood, Ceramic, Laminate |
|
Foundation Type
|
Poured Concrete |
|
Half Bath Total
|
1 |
|
Heating Fuel
|
Natural Gas |
|
Heating Type
|
Forced Air |
|
Stories Total
|
2 |
|
Size Interior
|
700 - 1,100 Ft2 |
|
Type
|
House |
|
Utility Water
|
Municipal Water |
Parking
Land
|
Acreage
|
No |
|
Fence Type
|
Fully Fenced, Fenced Yard |
|
Sewer
|
Sanitary Sewer |
|
Size Depth
|
74 Ft |
|
Size Frontage
|
66 Ft |
|
Size Irregular
|
66 X 74 Ft |
|
Size Total Text
|
66 X 74 Ft |
Rooms
| Level |
Type |
Length |
Width |
Dimensions |
|
Second Level |
Primary Bedroom |
3.97 m |
5.38 m |
3.97 m x 5.38 m |
|
Main Level |
Living Room |
3.98 m |
5.08 m |
3.98 m x 5.08 m |
|
Main Level |
Dining Room |
3.98 m |
5.08 m |
3.98 m x 5.08 m |
|
Main Level |
Kitchen |
3.7 m |
5.41 m |
3.7 m x 5.41 m |
|
Main Level |
Office |
3.7 m |
5.41 m |
3.7 m x 5.41 m |
|
Main Level |
Bedroom |
2.81 m |
3.52 m |
2.81 m x 3.52 m |
https://www.realtor.ca/real-estate/28861741/213-second-street-whitchurch-stouffville-stouffville-stouffville



