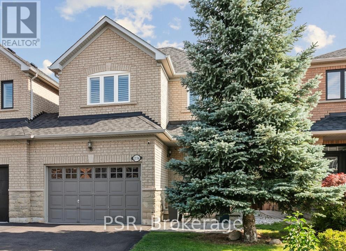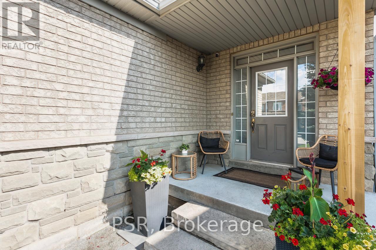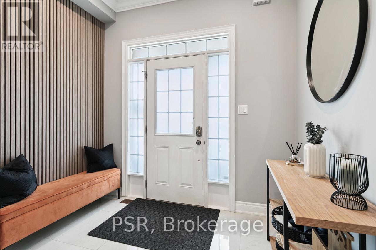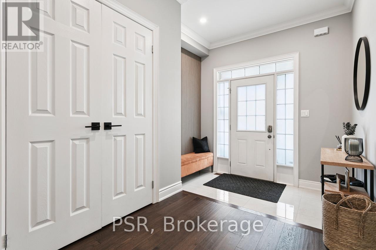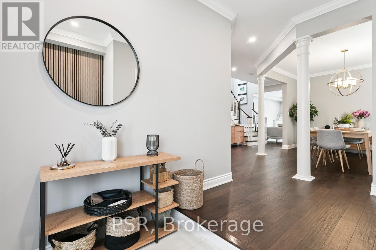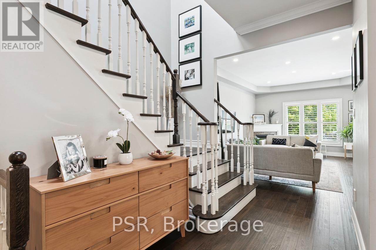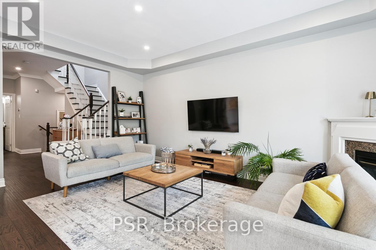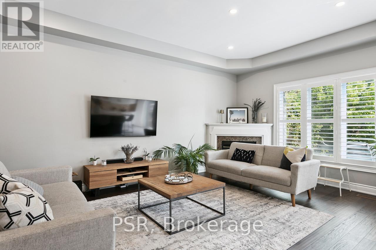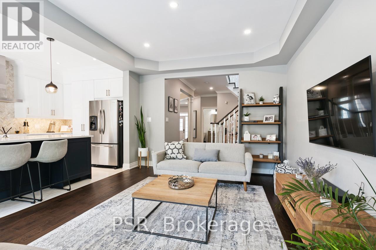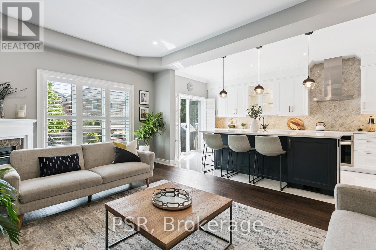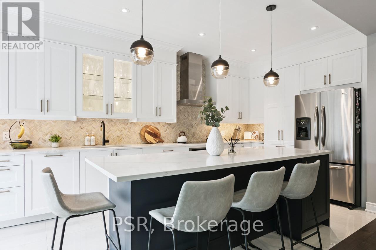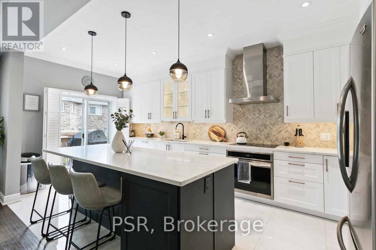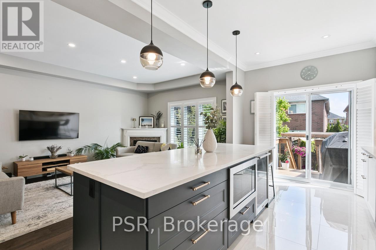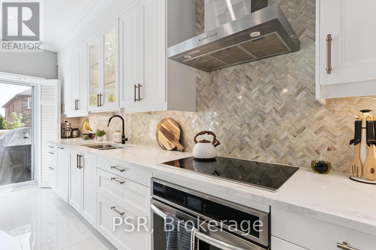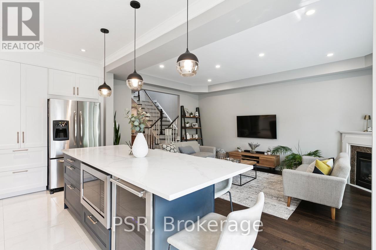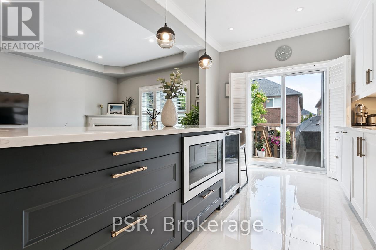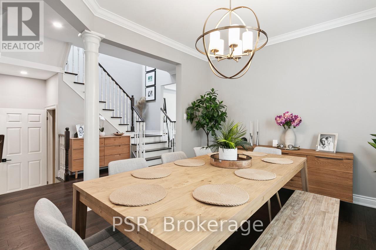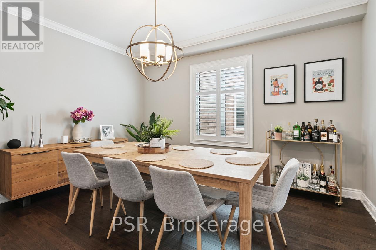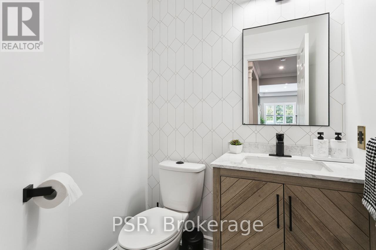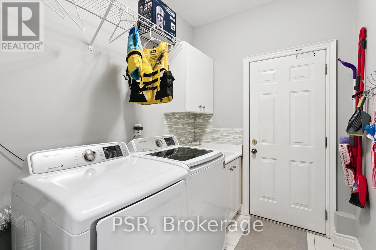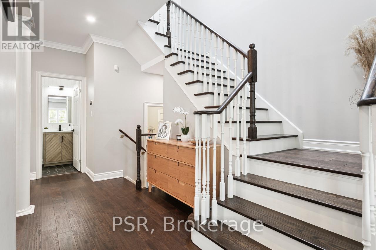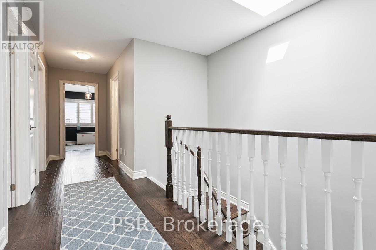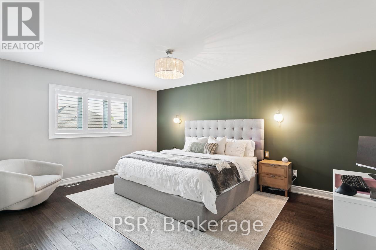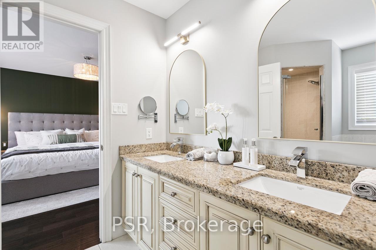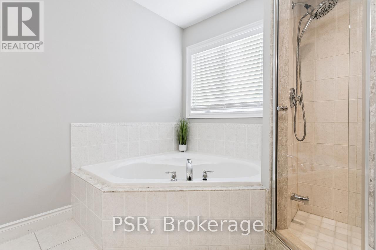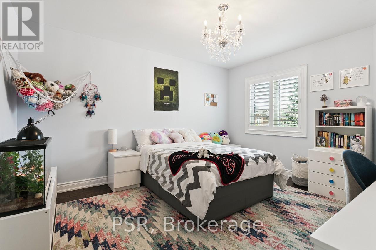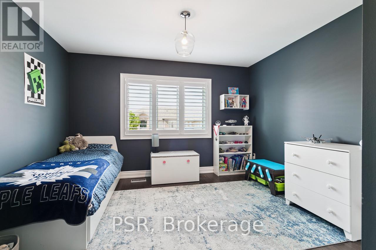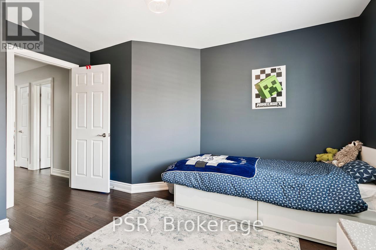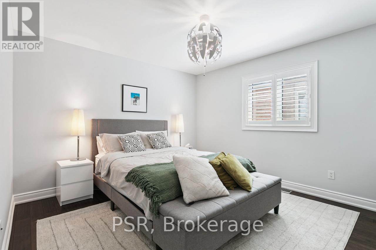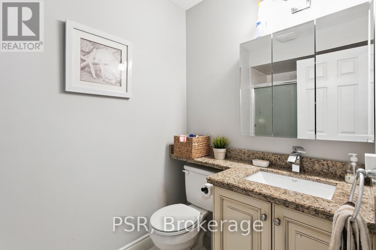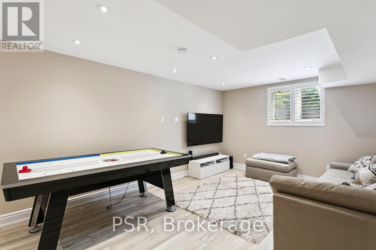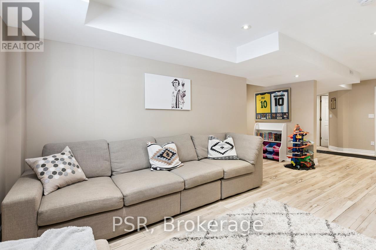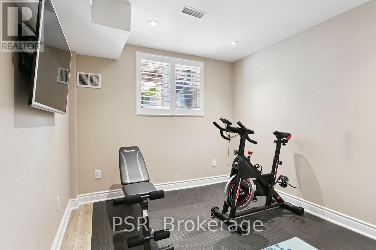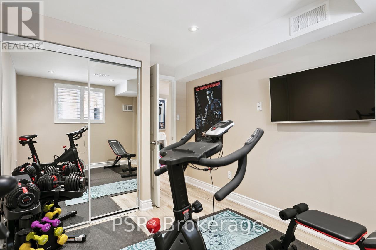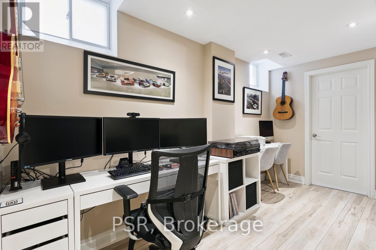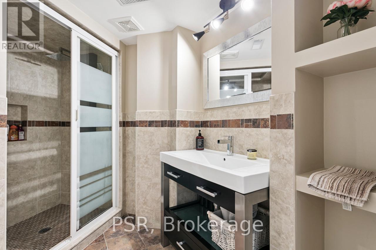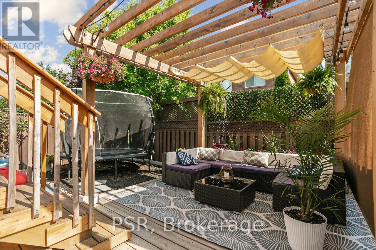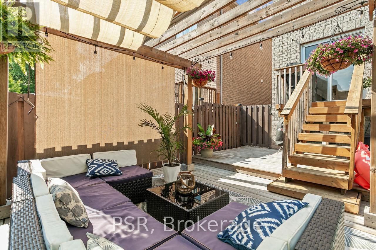5 Bedroom
4 Bathroom
2,000 - 2,500 ft2
Central Air Conditioning
Forced Air
Landscaped
$1,389,900
Link house - attached only at the garage - feels & functions more like a detached with no living area walls shared with its neighbour. 3,300 total sq. ft.; one of the largest homes you will find in this price range. A full-scale family residence boasting 4+1 spacious bedrooms & 4 baths. Meticulously kept & completely turnkey with extensive updates over the last three years. Stunning custom kitchen reno; walls fully opened up to the living space (2022). Powder room & front foyer (2024). Landscaping, interlock patio, pergola (2021-2024). New roof (2022). Driveway resurfaced (2022). Oak staircase. Laundry/mud room with access to oversized garage. Pot lights throughout. Fully finished lower level with two flexible rec spaces + 5th bedroom & 3pc bath. Outstanding open concept function and flow on all three levels. Located in one of Oakville's top school catchments (walking distance to schools). Minutes from parks, trails, retail, Glen Abbey Community Centre, major highways (QEW, 407 & 403), GO Station's & Oakville Trafalgar Memorial Hospital. Floor plan available. (id:50976)
Property Details
|
MLS® Number
|
W12304957 |
|
Property Type
|
Single Family |
|
Community Name
|
1019 - WM Westmount |
|
Parking Space Total
|
5 |
|
Structure
|
Deck, Porch |
Building
|
Bathroom Total
|
4 |
|
Bedrooms Above Ground
|
4 |
|
Bedrooms Below Ground
|
1 |
|
Bedrooms Total
|
5 |
|
Appliances
|
Cooktop, Dishwasher, Dryer, Microwave, Oven, Hood Fan, Washer, Window Coverings, Wine Fridge, Refrigerator |
|
Basement Development
|
Finished |
|
Basement Type
|
Full (finished) |
|
Construction Style Attachment
|
Semi-detached |
|
Cooling Type
|
Central Air Conditioning |
|
Exterior Finish
|
Brick |
|
Flooring Type
|
Hardwood, Tile, Laminate |
|
Foundation Type
|
Poured Concrete |
|
Half Bath Total
|
1 |
|
Heating Fuel
|
Natural Gas |
|
Heating Type
|
Forced Air |
|
Stories Total
|
2 |
|
Size Interior
|
2,000 - 2,500 Ft2 |
|
Type
|
House |
|
Utility Water
|
Municipal Water |
Parking
Land
|
Acreage
|
No |
|
Landscape Features
|
Landscaped |
|
Sewer
|
Sanitary Sewer |
|
Size Depth
|
107 Ft |
|
Size Frontage
|
30 Ft |
|
Size Irregular
|
30 X 107 Ft |
|
Size Total Text
|
30 X 107 Ft |
Rooms
| Level |
Type |
Length |
Width |
Dimensions |
|
Second Level |
Primary Bedroom |
5.13 m |
5.03 m |
5.13 m x 5.03 m |
|
Second Level |
Bedroom 2 |
3.56 m |
4.14 m |
3.56 m x 4.14 m |
|
Second Level |
Bedroom 3 |
3.56 m |
4.11 m |
3.56 m x 4.11 m |
|
Second Level |
Bedroom 4 |
3.78 m |
4.04 m |
3.78 m x 4.04 m |
|
Basement |
Recreational, Games Room |
3.71 m |
8.26 m |
3.71 m x 8.26 m |
|
Basement |
Bedroom 5 |
|
|
Measurements not available |
|
Main Level |
Living Room |
3.73 m |
5.56 m |
3.73 m x 5.56 m |
|
Main Level |
Dining Room |
3.61 m |
4.34 m |
3.61 m x 4.34 m |
|
Main Level |
Kitchen |
2.74 m |
5.87 m |
2.74 m x 5.87 m |
|
Main Level |
Laundry Room |
1.88 m |
2.46 m |
1.88 m x 2.46 m |
https://www.realtor.ca/real-estate/28648483/2136-redstone-crescent-oakville-wm-westmount-1019-wm-westmount



