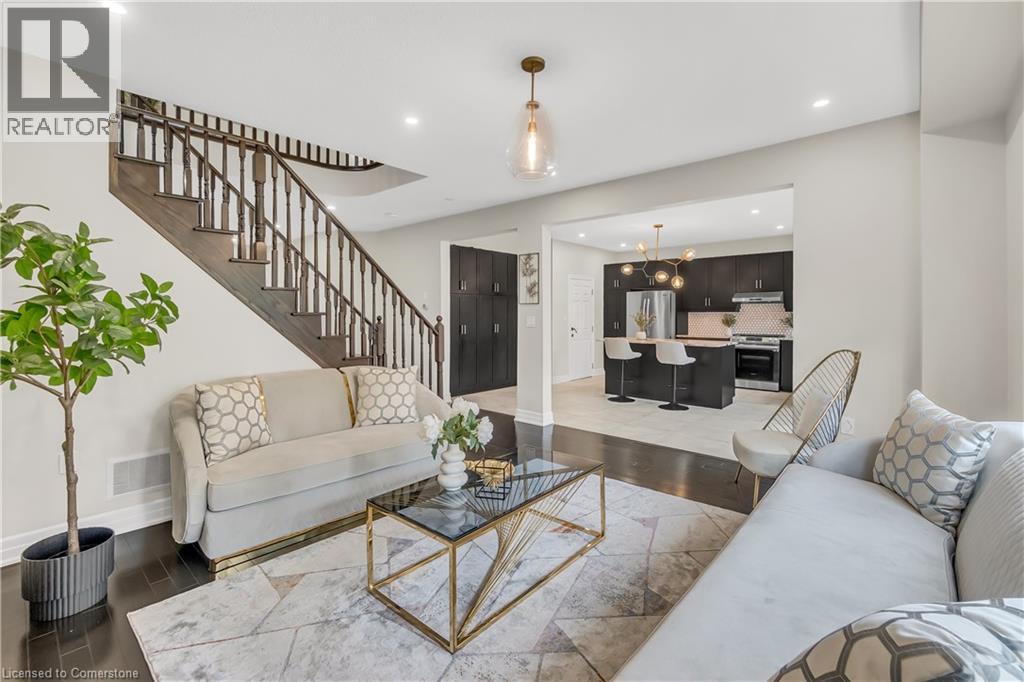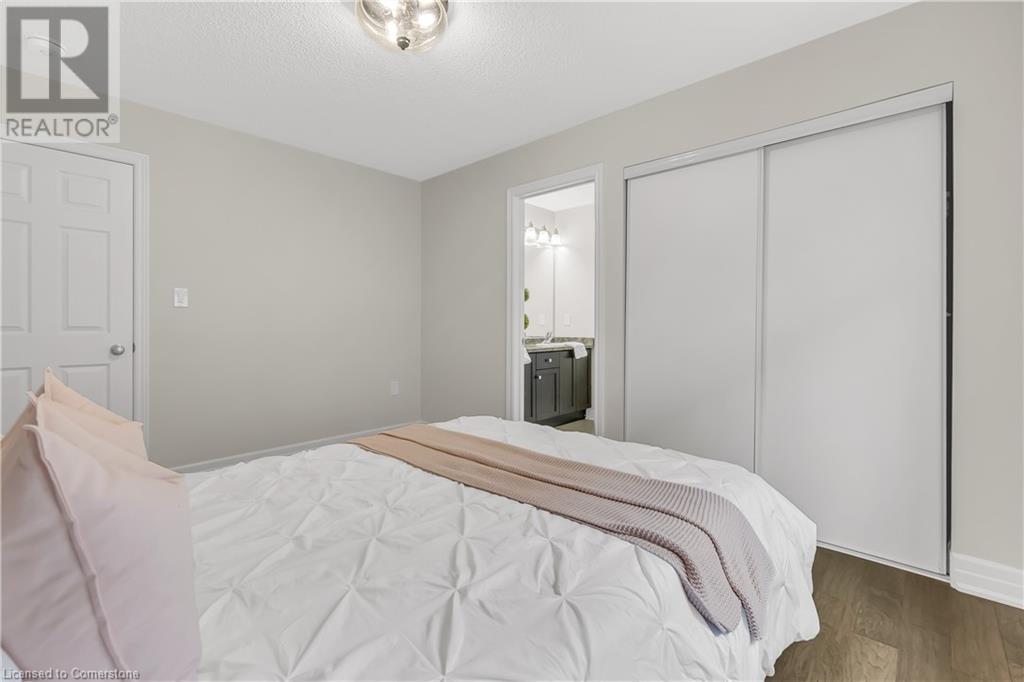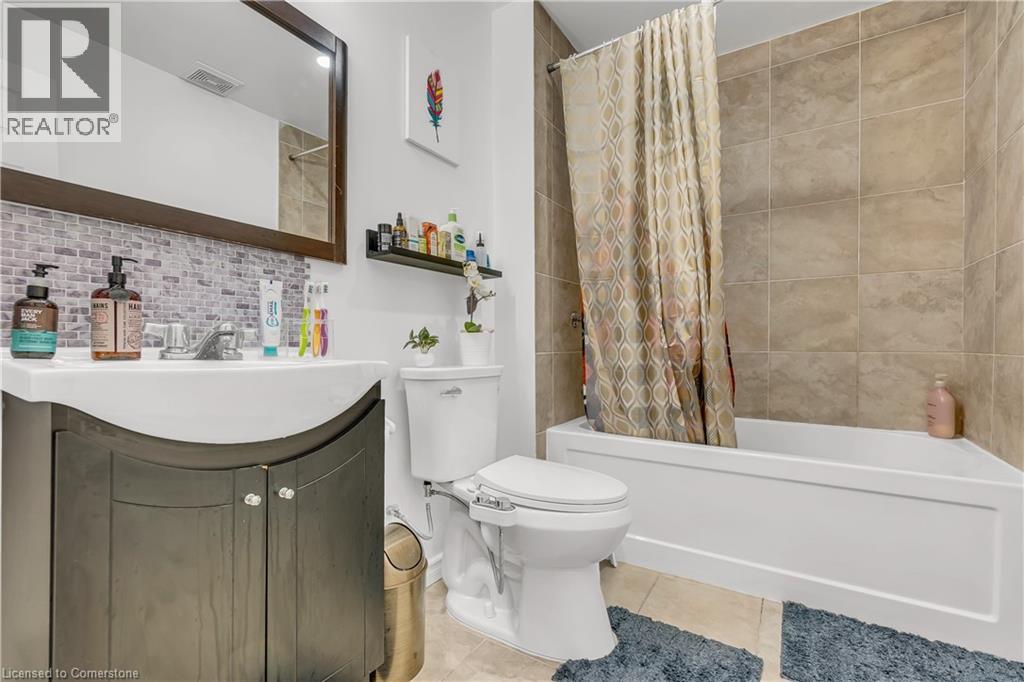7 Bedroom
6 Bathroom
3,879 ft2
2 Level
Fireplace
Central Air Conditioning
Forced Air
$1,350,000
Welcome to this stunning detached LEGAL DUPLEX generating $3,000/month in rental income — a fantastic mortgage helper in one of Kitchener’s top neighborhoods. This spacious 2,845 sq ft home is minutes from the 401, GRT transit, and scenic trails. Step through double doors into a large open foyer with new tile flooring. The main level features a guest room or dining area, and an open-concept kitchen/family room with hardwood floors, a new accent wall, updated light fixtures, and a kitchen with granite countertops, stainless steel appliances, extended cabinetry, and lots of natural light. Sliding doors lead to a tranquil backyard with a full deck, gazebo, and green space. Upstairs, new hardwood floors run through four spacious bedrooms, including TWO MASTER BEDROOMS each with private ensuites, offering luxurious comfort and privacy. The additional bedrooms share a Jack-and-Jill or cheater ensuite, making this layout perfect for families or guests. The basement offers a legal 2-bedroom apartment with separate entrance, rec room, and full bath, plus an extra 1-bedroom bachelor/in-law suite. This must-see home won’t last — book your showing today! (id:50976)
Open House
This property has open houses!
Starts at:
2:00 pm
Ends at:
4:00 pm
Property Details
|
MLS® Number
|
40740694 |
|
Property Type
|
Single Family |
|
Amenities Near By
|
Park, Playground, Public Transit, Schools |
|
Communication Type
|
High Speed Internet |
|
Community Features
|
Quiet Area, School Bus |
|
Equipment Type
|
Water Heater |
|
Features
|
Paved Driveway, Gazebo, Sump Pump, Automatic Garage Door Opener |
|
Parking Space Total
|
7 |
|
Rental Equipment Type
|
Water Heater |
Building
|
Bathroom Total
|
6 |
|
Bedrooms Above Ground
|
4 |
|
Bedrooms Below Ground
|
3 |
|
Bedrooms Total
|
7 |
|
Appliances
|
Central Vacuum, Dishwasher, Dryer, Refrigerator, Stove, Water Softener, Water Purifier, Washer, Gas Stove(s), Hood Fan, Window Coverings, Garage Door Opener |
|
Architectural Style
|
2 Level |
|
Basement Development
|
Finished |
|
Basement Type
|
Full (finished) |
|
Constructed Date
|
2016 |
|
Construction Style Attachment
|
Detached |
|
Cooling Type
|
Central Air Conditioning |
|
Exterior Finish
|
Brick, Vinyl Siding |
|
Fire Protection
|
Smoke Detectors |
|
Fireplace Present
|
Yes |
|
Fireplace Total
|
1 |
|
Half Bath Total
|
1 |
|
Heating Type
|
Forced Air |
|
Stories Total
|
2 |
|
Size Interior
|
3,879 Ft2 |
|
Type
|
House |
|
Utility Water
|
Municipal Water |
Parking
Land
|
Access Type
|
Highway Access |
|
Acreage
|
No |
|
Fence Type
|
Fence |
|
Land Amenities
|
Park, Playground, Public Transit, Schools |
|
Sewer
|
Municipal Sewage System |
|
Size Depth
|
124 Ft |
|
Size Frontage
|
43 Ft |
|
Size Total Text
|
Under 1/2 Acre |
|
Zoning Description
|
R2 |
Rooms
| Level |
Type |
Length |
Width |
Dimensions |
|
Second Level |
Primary Bedroom |
|
|
22'3'' x 14'1'' |
|
Second Level |
Bedroom |
|
|
12'10'' x 9'11'' |
|
Second Level |
Bedroom |
|
|
13'7'' x 14'0'' |
|
Second Level |
Bedroom |
|
|
14'11'' x 16'4'' |
|
Second Level |
5pc Bathroom |
|
|
10'11'' x 13'1'' |
|
Second Level |
5pc Bathroom |
|
|
11'12'' x 7'11'' |
|
Second Level |
4pc Bathroom |
|
|
9'10'' x 4'11'' |
|
Basement |
Utility Room |
|
|
8'9'' x 15'0'' |
|
Basement |
Recreation Room |
|
|
10'6'' x 19'1'' |
|
Basement |
Kitchen |
|
|
12'1'' x 10'2'' |
|
Basement |
Bedroom |
|
|
10'8'' x 10'11'' |
|
Basement |
Bedroom |
|
|
9'1'' x 12'3'' |
|
Basement |
Bedroom |
|
|
11'7'' x 11'7'' |
|
Basement |
4pc Bathroom |
|
|
8'9'' x 5'7'' |
|
Basement |
3pc Bathroom |
|
|
6'2'' x 4'10'' |
|
Basement |
Laundry Room |
|
|
6'4'' x 9'5'' |
|
Main Level |
Living Room |
|
|
15'11'' x 13'1'' |
|
Main Level |
Kitchen |
|
|
16'2'' x 17'10'' |
|
Main Level |
Foyer |
|
|
8'0'' x 12'4'' |
|
Main Level |
Dining Room |
|
|
16'0'' x 21'8'' |
|
Main Level |
2pc Bathroom |
|
|
5'6'' x 4'11'' |
Utilities
|
Cable
|
Available |
|
Electricity
|
Available |
|
Natural Gas
|
Available |
|
Telephone
|
Available |
https://www.realtor.ca/real-estate/28467278/214-blair-creek-drive-kitchener























































