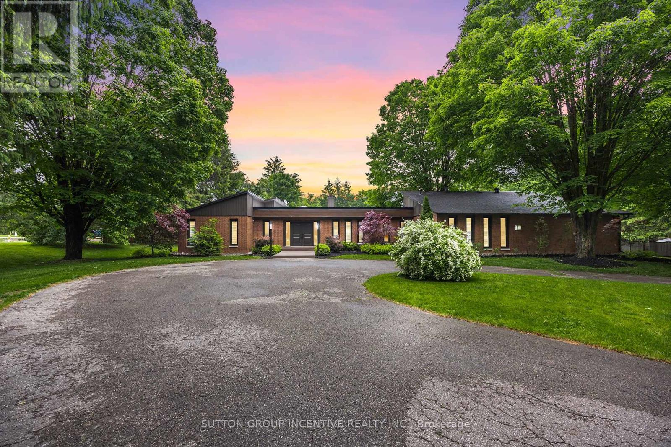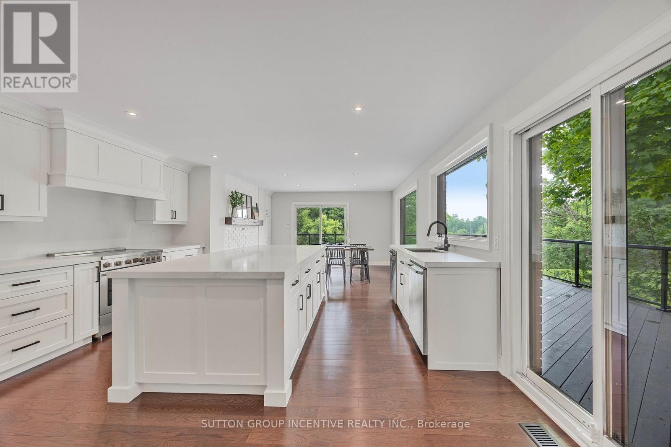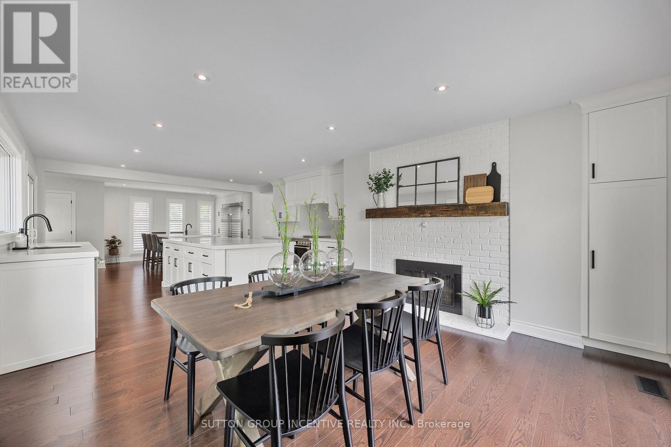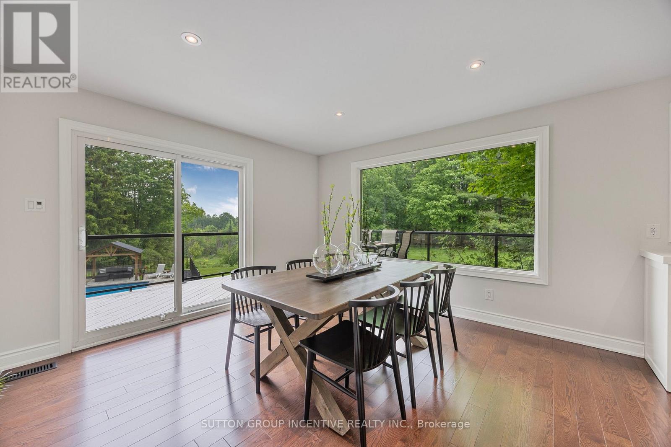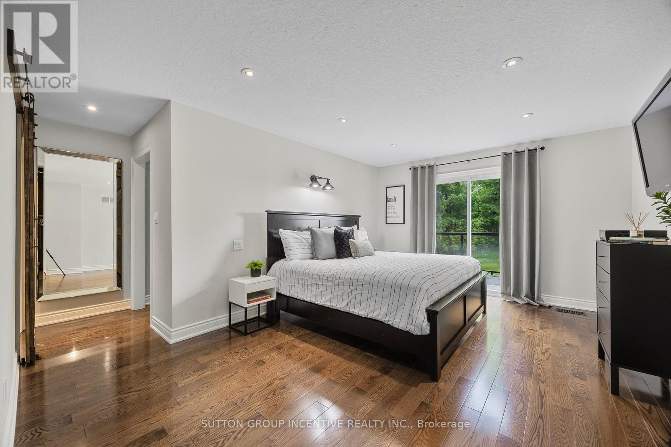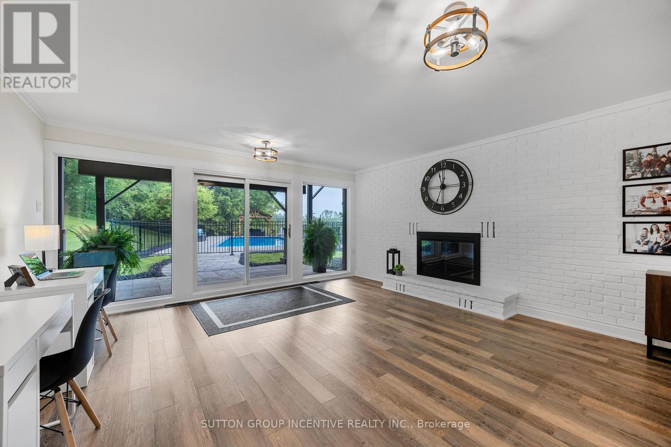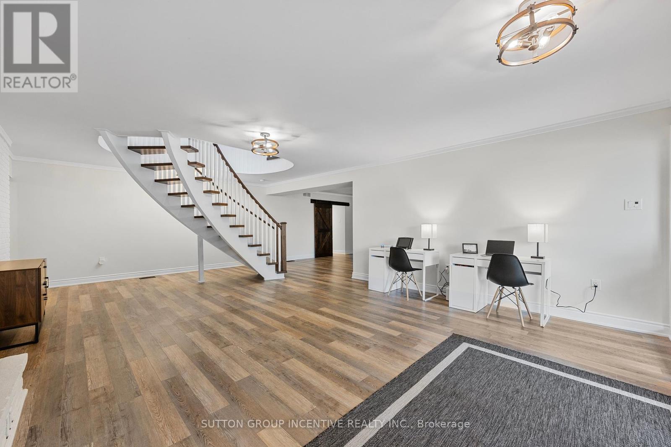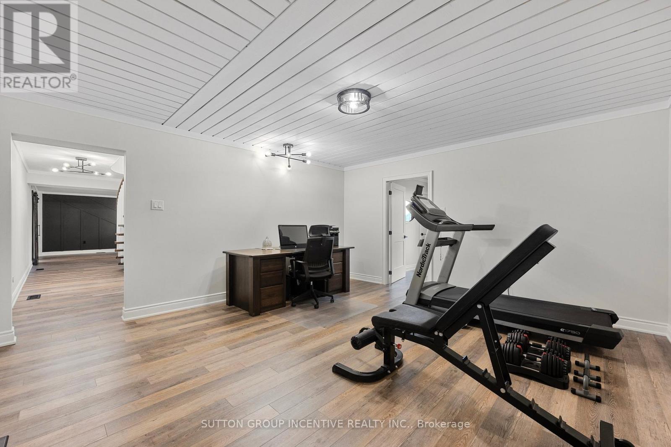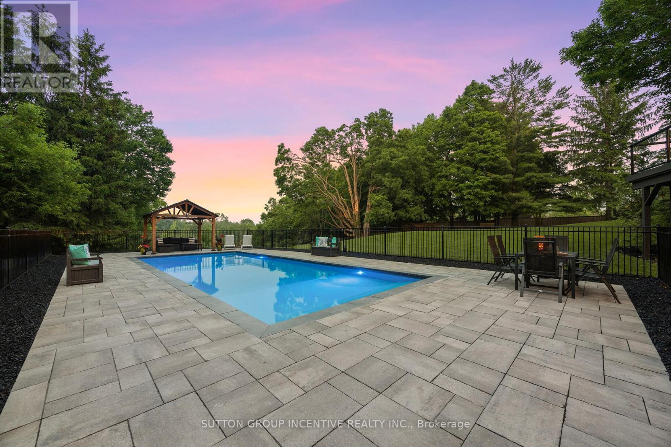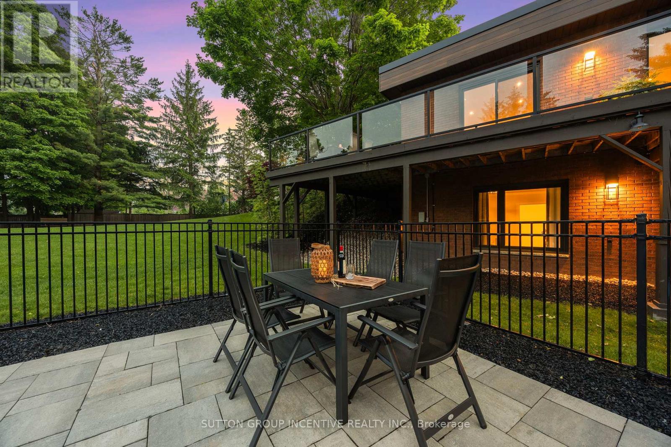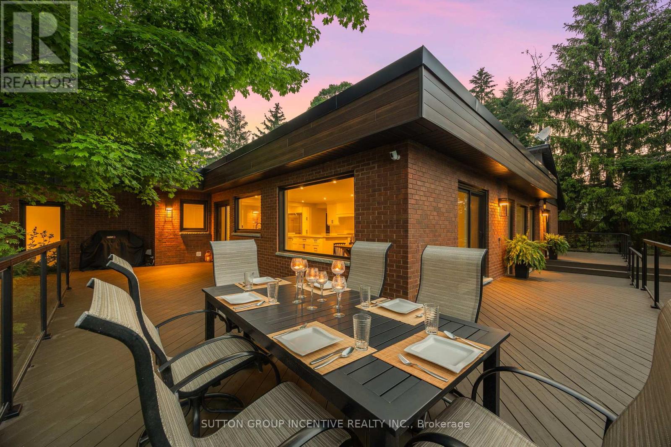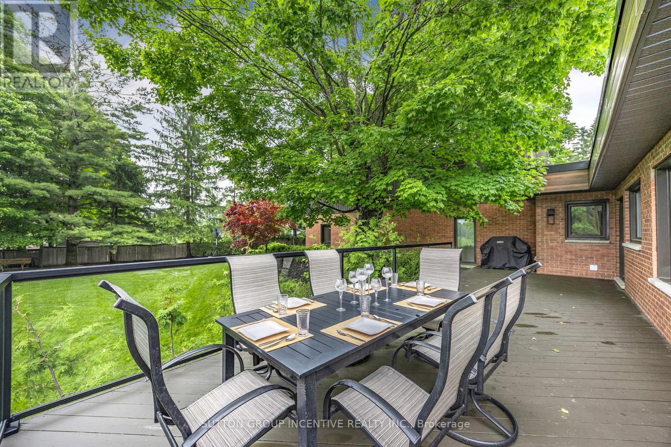4 Bedroom
4 Bathroom
5,000 - 100,000 ft2
Raised Bungalow
Fireplace
Inground Pool, Outdoor Pool
Central Air Conditioning
Forced Air
Acreage
Landscaped, Lawn Sprinkler
$3,299,000
UNIQUE PRIVATE PROPERTY JUST UNDER 3 ACRES (200' X 603') BACKING ONTO ENVIRONMENTAL PROTECTED LAND & HEWITT'S CREEK WITHIN BARRIE CITY LIMITS. PRIDE OF OWNERSHIP, NESTLED ON A QUIET COURT WITH WALKOUT BASEMENT TO POOL. FUTURE OPPORTUNITY FOR DEVELOPMENT, A MUST SEE! (id:50976)
Property Details
|
MLS® Number
|
S12204059 |
|
Property Type
|
Single Family |
|
Community Name
|
Bayshore |
|
Amenities Near By
|
Public Transit |
|
Equipment Type
|
None |
|
Features
|
Cul-de-sac, Wooded Area, Backs On Greenbelt, Open Space, Conservation/green Belt, Carpet Free, Gazebo |
|
Parking Space Total
|
12 |
|
Pool Type
|
Inground Pool, Outdoor Pool |
|
Rental Equipment Type
|
None |
|
Structure
|
Deck, Patio(s) |
Building
|
Bathroom Total
|
4 |
|
Bedrooms Above Ground
|
3 |
|
Bedrooms Below Ground
|
1 |
|
Bedrooms Total
|
4 |
|
Age
|
31 To 50 Years |
|
Amenities
|
Fireplace(s) |
|
Appliances
|
Garage Door Opener Remote(s), Water Heater - Tankless, Water Softener, Water Heater, Garage Door Opener |
|
Architectural Style
|
Raised Bungalow |
|
Basement Development
|
Partially Finished |
|
Basement Features
|
Walk Out |
|
Basement Type
|
N/a (partially Finished) |
|
Construction Style Attachment
|
Detached |
|
Cooling Type
|
Central Air Conditioning |
|
Exterior Finish
|
Brick, Aluminum Siding |
|
Fire Protection
|
Smoke Detectors, Monitored Alarm |
|
Fireplace Present
|
Yes |
|
Fireplace Total
|
2 |
|
Flooring Type
|
Hardwood |
|
Foundation Type
|
Block |
|
Half Bath Total
|
1 |
|
Heating Fuel
|
Natural Gas |
|
Heating Type
|
Forced Air |
|
Stories Total
|
1 |
|
Size Interior
|
5,000 - 100,000 Ft2 |
|
Type
|
House |
|
Utility Water
|
Municipal Water |
Parking
|
Attached Garage
|
|
|
Garage
|
|
|
Inside Entry
|
|
Land
|
Acreage
|
Yes |
|
Land Amenities
|
Public Transit |
|
Landscape Features
|
Landscaped, Lawn Sprinkler |
|
Sewer
|
Sanitary Sewer |
|
Size Depth
|
603 Ft |
|
Size Frontage
|
200 Ft |
|
Size Irregular
|
200 X 603 Ft |
|
Size Total Text
|
200 X 603 Ft|2 - 4.99 Acres |
|
Surface Water
|
Lake/pond |
|
Zoning Description
|
R1,ep |
Rooms
| Level |
Type |
Length |
Width |
Dimensions |
|
Lower Level |
Recreational, Games Room |
10.37 m |
7.9 m |
10.37 m x 7.9 m |
|
Lower Level |
Office |
4.67 m |
4.52 m |
4.67 m x 4.52 m |
|
Lower Level |
Bedroom |
3.94 m |
3.08 m |
3.94 m x 3.08 m |
|
Main Level |
Kitchen |
11.77 m |
4.88 m |
11.77 m x 4.88 m |
|
Main Level |
Family Room |
6.71 m |
5.28 m |
6.71 m x 5.28 m |
|
Main Level |
Bedroom |
5.19 m |
3.66 m |
5.19 m x 3.66 m |
|
Main Level |
Bedroom |
4.3 m |
3.66 m |
4.3 m x 3.66 m |
|
Main Level |
Bedroom |
4.58 m |
3.88 m |
4.58 m x 3.88 m |
|
Main Level |
Mud Room |
6.71 m |
1.62 m |
6.71 m x 1.62 m |
https://www.realtor.ca/real-estate/28433210/214-hickory-lane-barrie-bayshore-bayshore



