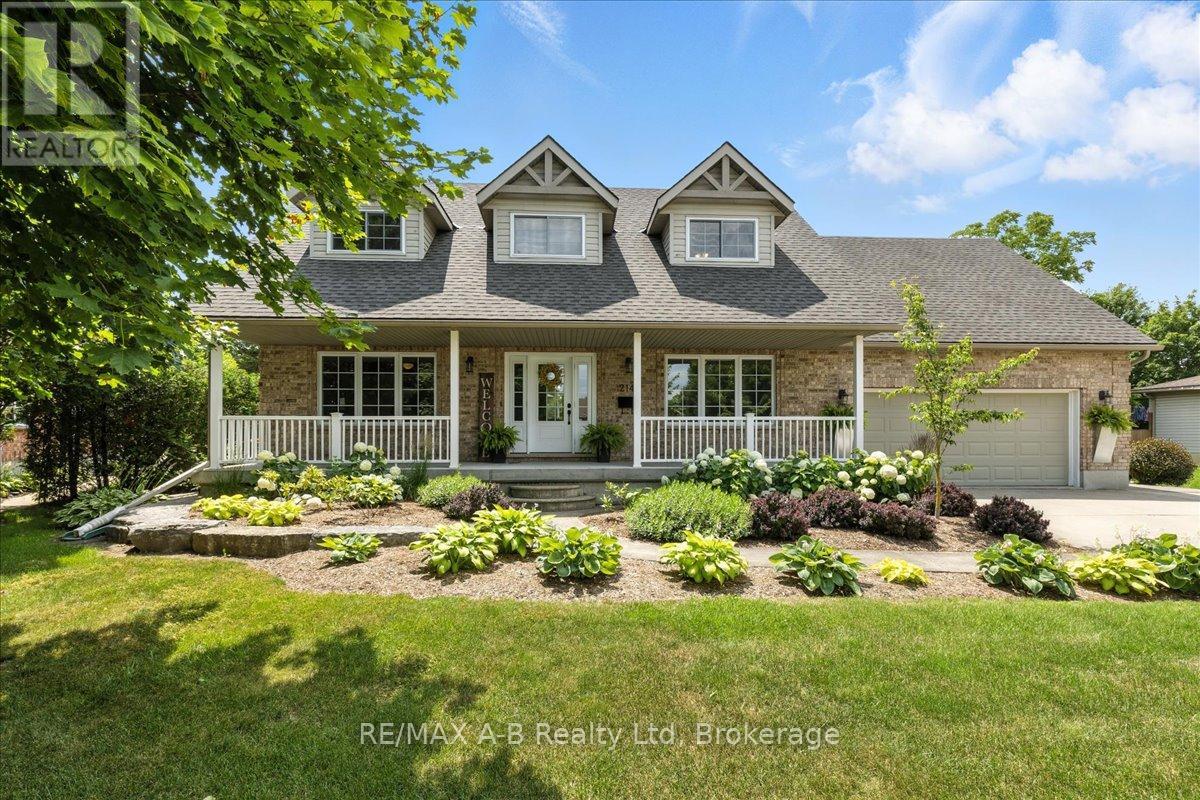3 Bedroom
3 Bathroom
2,500 - 3,000 ft2
Fireplace
Central Air Conditioning, Air Exchanger
Forced Air
$899,900
Discover timeless elegance and modern comfort in this beautifully remodeled 3-bedroom, 3-bath detached home, featuring 2,600 sq ft of thoughtfully designed living space. Located in a mature neighborhood, this classic all-brick house boasts hardwood flooring and high ceilings throughout, offering a warm and inviting atmosphere.Enjoy a recently updated interior, including a remodeled kitchen perfect for culinary enthusiasts and updated windows and HVAC for year-round comfort. The spacious master suite includes a walk-in closet, while a versatile loft area provides an ideal space for kids to relax or play.Benefit from a brand new roof and a convenient 2-car garage. With highly rated schools nearby and close proximity to parks and the local arena, this home combines classic style with modern amenities all in a wonderful family-friendly setting. Dont miss your chance to make this exceptional property your own! (id:50976)
Open House
This property has open houses!
Starts at:
10:30 am
Ends at:
12:00 pm
Property Details
|
MLS® Number
|
X12284287 |
|
Property Type
|
Single Family |
|
Community Name
|
Mitchell |
|
Features
|
Irregular Lot Size, Sump Pump |
|
Parking Space Total
|
6 |
Building
|
Bathroom Total
|
3 |
|
Bedrooms Above Ground
|
3 |
|
Bedrooms Total
|
3 |
|
Age
|
16 To 30 Years |
|
Amenities
|
Fireplace(s), Separate Heating Controls |
|
Appliances
|
Water Heater, Water Softener, Water Meter, All |
|
Basement Development
|
Partially Finished |
|
Basement Type
|
N/a (partially Finished) |
|
Construction Style Attachment
|
Detached |
|
Cooling Type
|
Central Air Conditioning, Air Exchanger |
|
Exterior Finish
|
Brick, Vinyl Siding |
|
Fireplace Present
|
Yes |
|
Foundation Type
|
Concrete |
|
Half Bath Total
|
1 |
|
Heating Fuel
|
Natural Gas |
|
Heating Type
|
Forced Air |
|
Stories Total
|
2 |
|
Size Interior
|
2,500 - 3,000 Ft2 |
|
Type
|
House |
|
Utility Water
|
Municipal Water |
Parking
Land
|
Acreage
|
No |
|
Sewer
|
Sanitary Sewer |
|
Size Depth
|
90 Ft ,3 In |
|
Size Frontage
|
76 Ft ,6 In |
|
Size Irregular
|
76.5 X 90.3 Ft |
|
Size Total Text
|
76.5 X 90.3 Ft |
|
Zoning Description
|
R1 |
Rooms
| Level |
Type |
Length |
Width |
Dimensions |
|
Second Level |
Primary Bedroom |
6.23 m |
4.17 m |
6.23 m x 4.17 m |
|
Second Level |
Bathroom |
2.58 m |
2.33 m |
2.58 m x 2.33 m |
|
Second Level |
Bathroom |
2.58 m |
2.62 m |
2.58 m x 2.62 m |
|
Second Level |
Bedroom |
4 m |
4.69 m |
4 m x 4.69 m |
|
Second Level |
Bedroom |
3.64 m |
4.52 m |
3.64 m x 4.52 m |
|
Second Level |
Loft |
4.87 m |
6.78 m |
4.87 m x 6.78 m |
|
Main Level |
Bathroom |
2.65 m |
1.69 m |
2.65 m x 1.69 m |
|
Main Level |
Dining Room |
3.39 m |
3.93 m |
3.39 m x 3.93 m |
|
Main Level |
Foyer |
3.39 m |
3.04 m |
3.39 m x 3.04 m |
|
Main Level |
Kitchen |
4.74 m |
5.34 m |
4.74 m x 5.34 m |
|
Main Level |
Living Room |
8.3 m |
3.94 m |
8.3 m x 3.94 m |
https://www.realtor.ca/real-estate/28604085/214-jordan-crescent-west-perth-mitchell-mitchell
























































