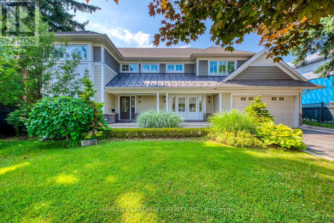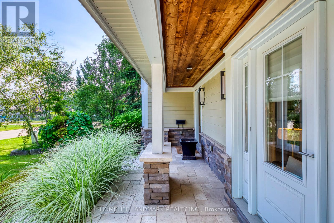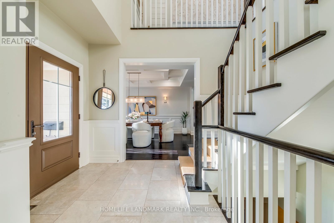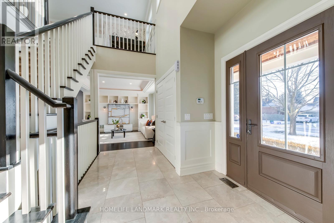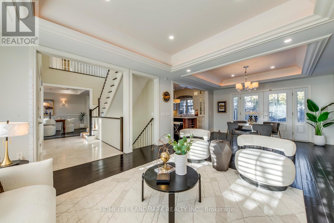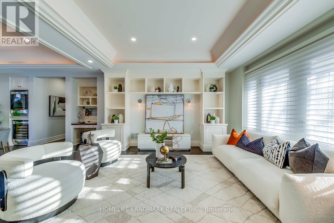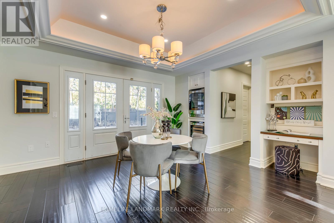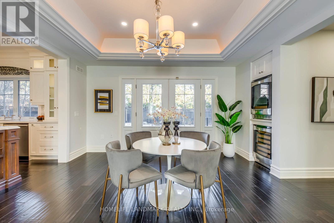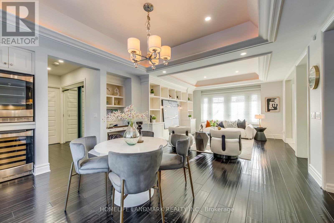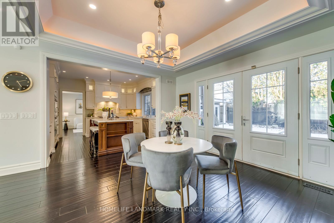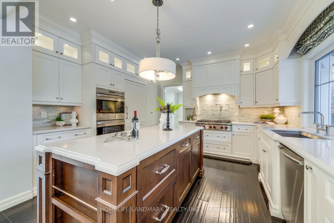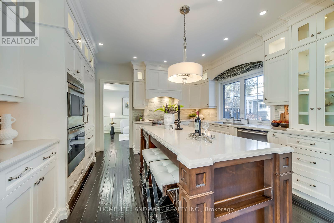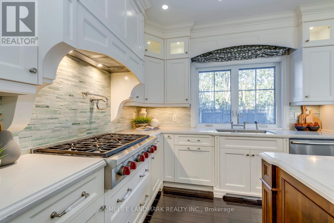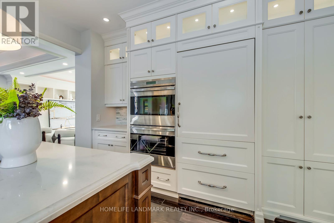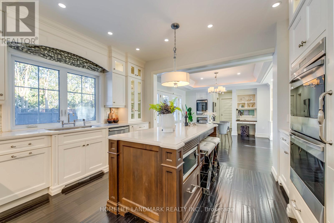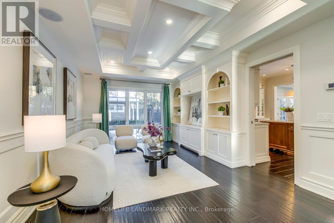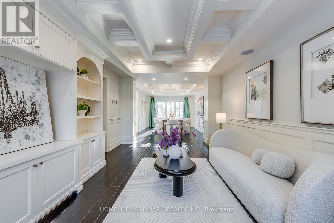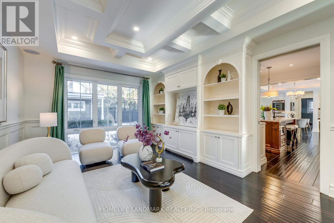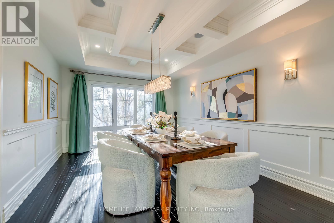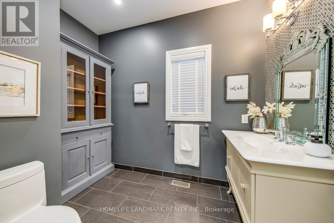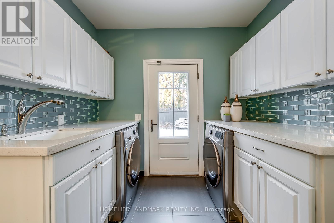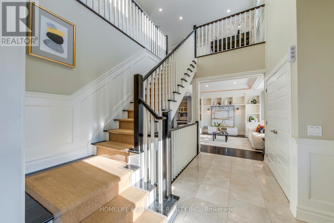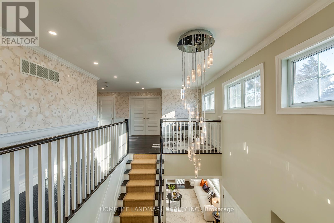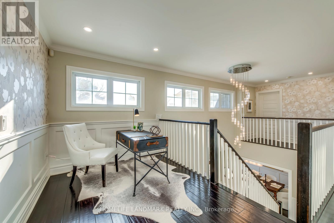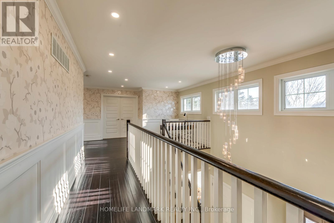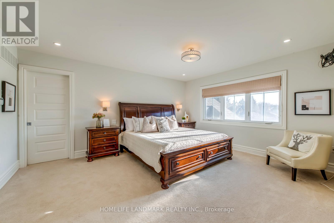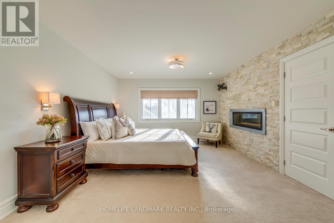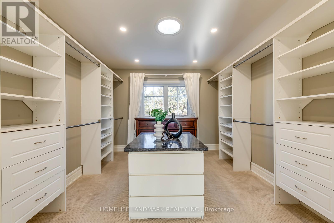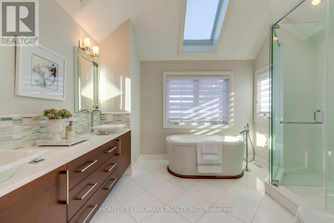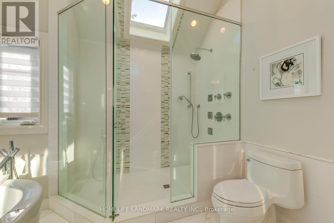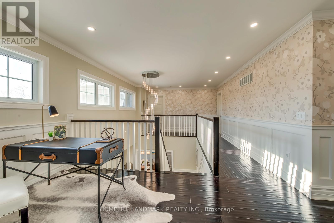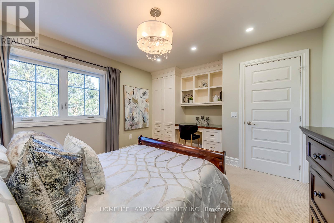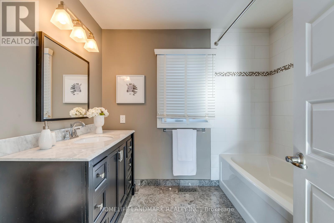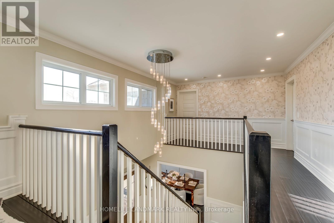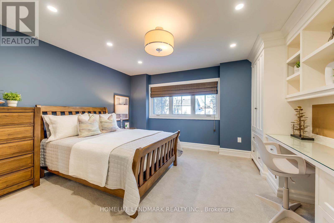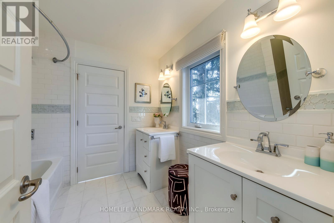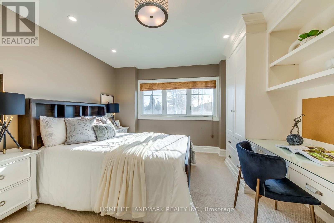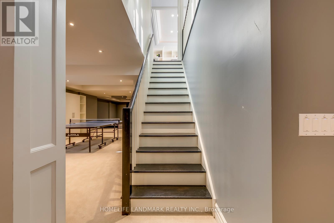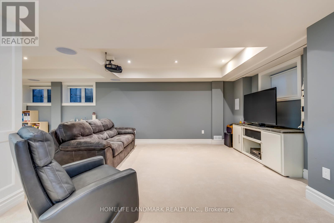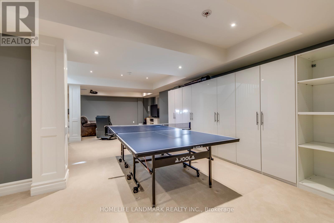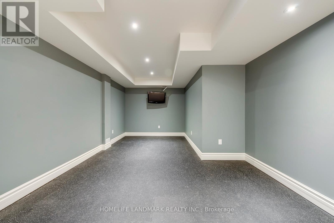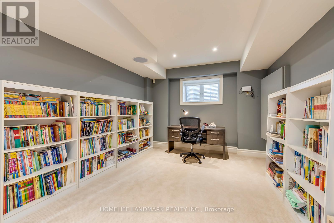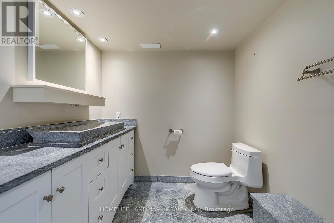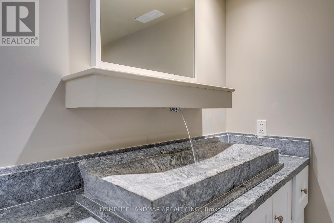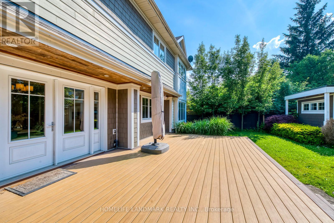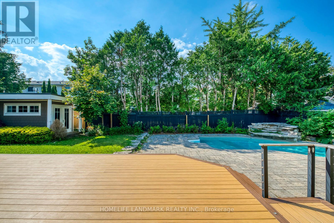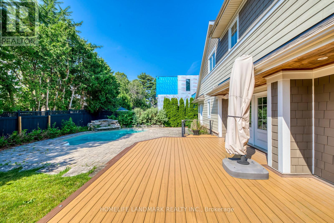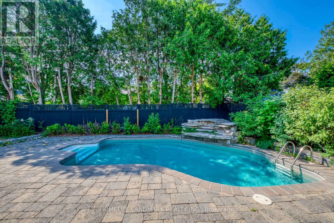4 Bedroom
5 Bathroom
3,000 - 3,500 ft2
Fireplace
Inground Pool
Central Air Conditioning
Forced Air
$2,299,000
Rare Opportunity to Own a Custom Luxury Home in West Oakville - Steps to the Lake & Top SchoolsThis exquisite custom-built 4-bedroom, 5-bathroom residence blends timeless craftsmanship with modern luxury. Set on a prestigious 75-foot lot in highly sought-after West Oakville, this home is just a short walk to the lake, Appleby College, top-ranked schools, YMCA, and the boutiques and restaurants of Old Oakville-offering a perfect balance of lifestyle, convenience, and luxury.The elegant open-concept main floor features soaring ceilings, detailed plaster moldings, wide-plank hardwood floors, and a gourmet chef's kitchen equipped with Wolf and Sub-Zero appliances, Silestone countertops, and an oversized center island.The primary suite provides a serene retreat with a spacious dressing room and a spa-like ensuite complete with skylights, a freestanding tub, and an oversized glass shower.The fully finished lower level is designed for entertainment and comfort, featuring a home theatre, gym, games room, and a luxurious spa bath with a steam shower.Step outside to your private backyard oasis, offering a saltwater pool with waterfall, expansive deck, and interlock patio-perfect for outdoor living and creating unforgettable moments with family and friends.This is a rare opportunity to own a true showpiece home in one of Oakville's most desirable neighbourhoods-where luxury living meets everyday convenience. Bring this dream home into your own life and make it yours. (id:50976)
Open House
This property has open houses!
Starts at:
2:00 pm
Ends at:
4:30 pm
Starts at:
2:00 pm
Ends at:
4:30 pm
Property Details
|
MLS® Number
|
W12502712 |
|
Property Type
|
Single Family |
|
Community Name
|
1020 - WO West |
|
Equipment Type
|
Water Heater |
|
Parking Space Total
|
6 |
|
Pool Type
|
Inground Pool |
|
Rental Equipment Type
|
Water Heater |
Building
|
Bathroom Total
|
5 |
|
Bedrooms Above Ground
|
4 |
|
Bedrooms Total
|
4 |
|
Appliances
|
Oven - Built-in |
|
Basement Development
|
Finished |
|
Basement Type
|
Full (finished) |
|
Construction Style Attachment
|
Detached |
|
Cooling Type
|
Central Air Conditioning |
|
Exterior Finish
|
Brick, Aluminum Siding |
|
Fireplace Present
|
Yes |
|
Flooring Type
|
Hardwood, Tile |
|
Foundation Type
|
Concrete |
|
Half Bath Total
|
1 |
|
Heating Fuel
|
Natural Gas |
|
Heating Type
|
Forced Air |
|
Stories Total
|
2 |
|
Size Interior
|
3,000 - 3,500 Ft2 |
|
Type
|
House |
|
Utility Water
|
Municipal Water |
Parking
Land
|
Acreage
|
No |
|
Sewer
|
Sanitary Sewer |
|
Size Irregular
|
75 X 100 Acre |
|
Size Total Text
|
75 X 100 Acre |
Rooms
| Level |
Type |
Length |
Width |
Dimensions |
|
Second Level |
Bedroom 4 |
4.34 m |
3.93 m |
4.34 m x 3.93 m |
|
Second Level |
Bathroom |
3.3 m |
3.01 m |
3.3 m x 3.01 m |
|
Second Level |
Study |
3.65 m |
3.22 m |
3.65 m x 3.22 m |
|
Second Level |
Primary Bedroom |
4.78 m |
3.93 m |
4.78 m x 3.93 m |
|
Second Level |
Bedroom 2 |
4.24 m |
3.88 m |
4.24 m x 3.88 m |
|
Second Level |
Bedroom 3 |
4.3 m |
3.93 m |
4.3 m x 3.93 m |
|
Basement |
Recreational, Games Room |
12.38 m |
7.39 m |
12.38 m x 7.39 m |
|
Basement |
Exercise Room |
4.5 m |
6 m |
4.5 m x 6 m |
|
Basement |
Bathroom |
5 m |
3.5 m |
5 m x 3.5 m |
|
Basement |
Office |
5 m |
7 m |
5 m x 7 m |
|
Main Level |
Living Room |
4.45 m |
13.91 m |
4.45 m x 13.91 m |
|
Main Level |
Dining Room |
5.35 m |
3.65 m |
5.35 m x 3.65 m |
|
Main Level |
Kitchen |
4.2 m |
3.78 m |
4.2 m x 3.78 m |
|
Main Level |
Eating Area |
4.36 m |
3.53 m |
4.36 m x 3.53 m |
|
Main Level |
Family Room |
4.36 m |
5.35 m |
4.36 m x 5.35 m |
|
Main Level |
Laundry Room |
3.12 m |
3 m |
3.12 m x 3 m |
https://www.realtor.ca/real-estate/29060301/214-waneta-drive-oakville-wo-west-1020-wo-west



