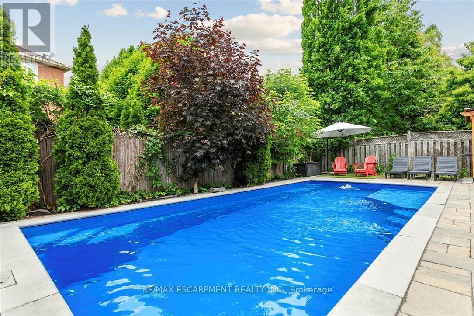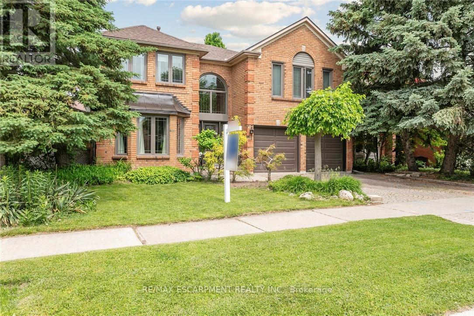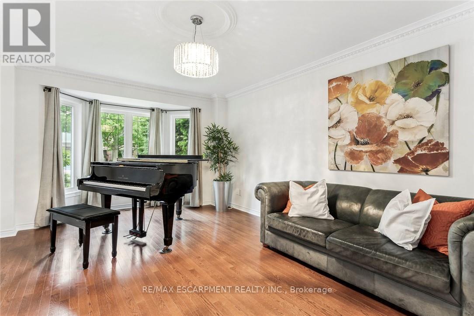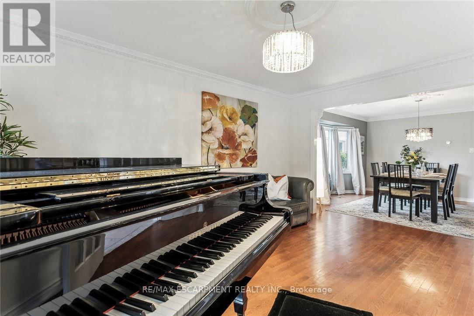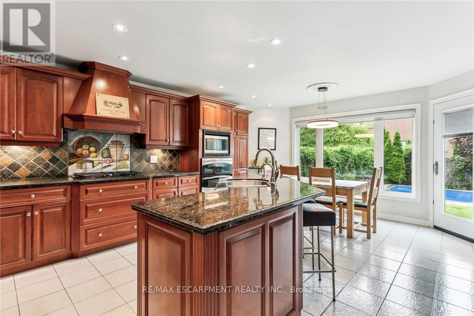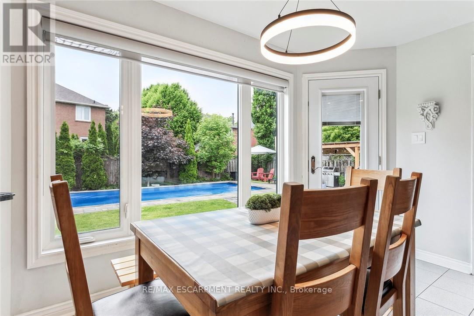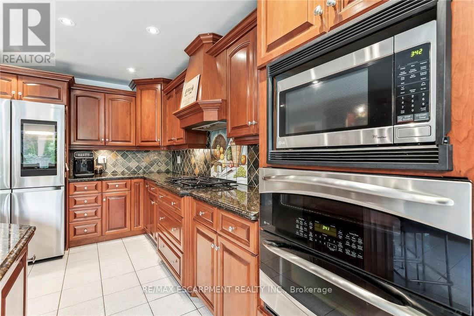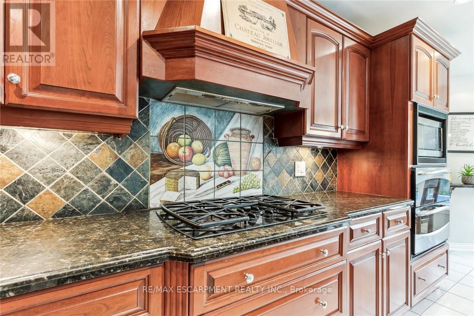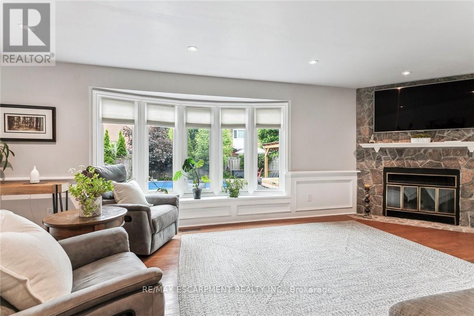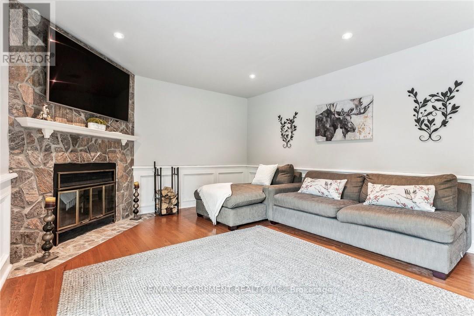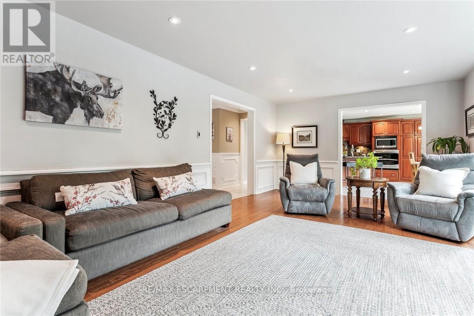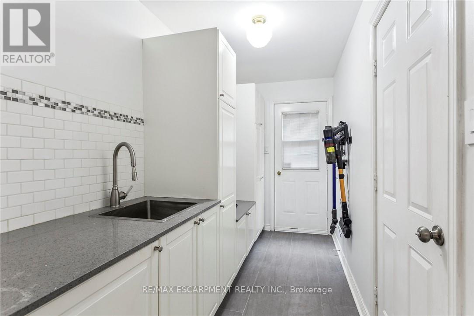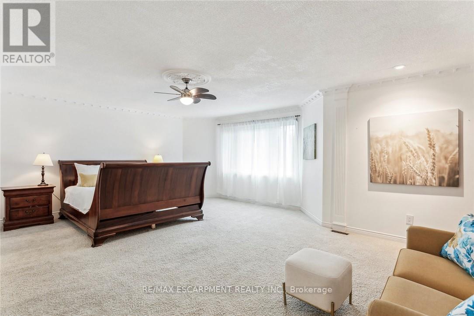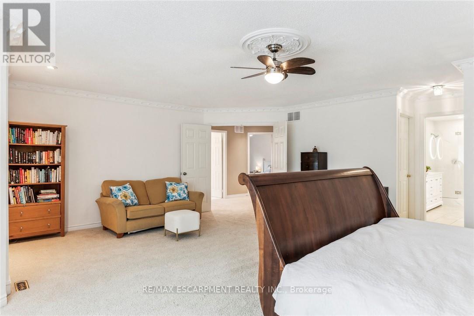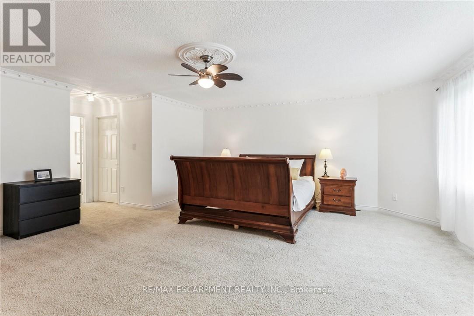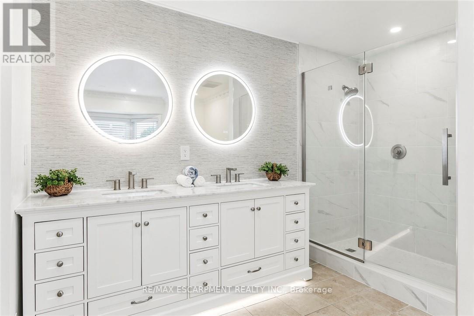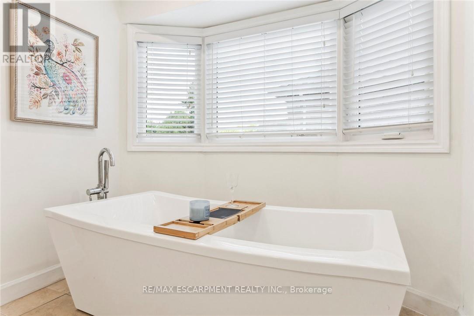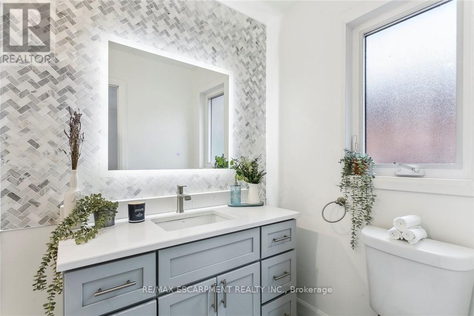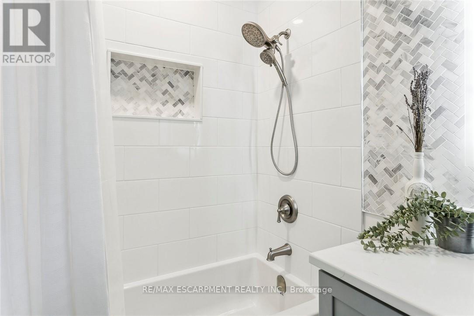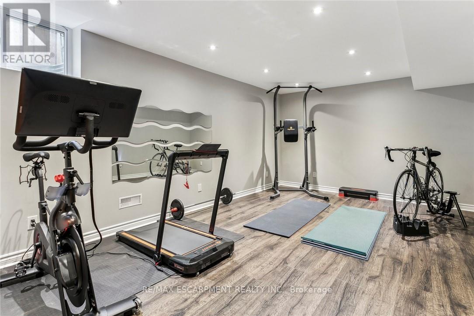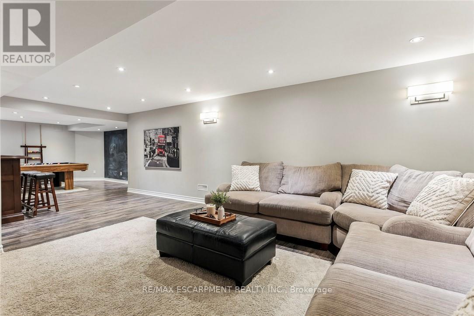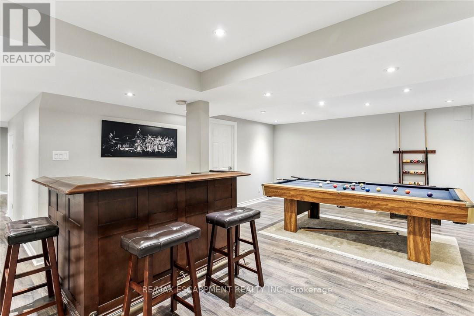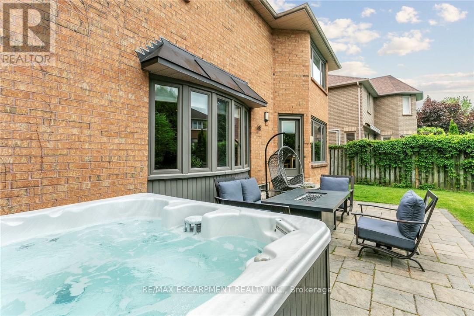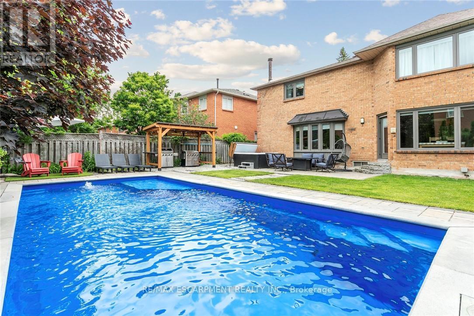5 Bedroom
5 Bathroom
3,500 - 5,000 ft2
Fireplace
Inground Pool
Central Air Conditioning
Forced Air
$2,299,000
**Stunning Glen Abbey Home - A Family Oasis Awaits!** Welcome to your dream home nestled in the prestigious community of Glen Abbey! Just a skip away from the lush Lantry Park & a stone's throw from the scenic 14 Miles Creek & Glen Abbey Trails, this remarkable 5-bedroom, 5-bathroom residence is one of the largest models in the area, offering an unparalleled living experience. As you step through the impressive two-storey entrance, you're greeted by floor-to-ceiling windows that fill the space with natural light, and a grand curved staircase that invites you in. The family room, adorned with the charm of a wood-burning fireplace, overlooks the beautifully landscaped backyard, creating a cozy retreat for family gatherings. The main level boasts elegant wood floors and ceramic tiles, along with a dedicated office space and a dining room designed for entertaining guests. A spacious mudroom with custom cabinetry offers convenience as it leads to the garage and a side door. The well-designed kitchen features state-of-the-art appliances, including a gas stove. Inspiring any chef is the large window that provides a picturesque view of the private backyard oasis! Step outside to discover the stunning pool, installed in 2015, a relaxing hot tub, a newly built gazebo, perfect for entertaining and hosting outdoor Family gatherings. Upstairs, the primary suite is a true retreat, featuring a newly renovated ensuite bathroom and his-and-hers walk-in closets. A special second ensuite bathroom, also newly renovated, provides additional comfort and privacy for family or guests. Fresh paint throughout most of the bright upper floor enhances the home's inviting atmosphere. The fully finished basement is an entertainer's paradise, complete with a large exercise room for your fitness routine, a large but cozy movie-watching area, a stylish bar for entertaining friends, and a game room with a pool table. Coupled with ample finished storage space, this home is perfect for all your needs. (id:50976)
Open House
This property has open houses!
Starts at:
2:00 pm
Ends at:
4:00 pm
Property Details
|
MLS® Number
|
W12204044 |
|
Property Type
|
Single Family |
|
Community Name
|
1007 - GA Glen Abbey |
|
Amenities Near By
|
Hospital, Place Of Worship |
|
Features
|
Conservation/green Belt, Gazebo |
|
Parking Space Total
|
6 |
|
Pool Type
|
Inground Pool |
Building
|
Bathroom Total
|
5 |
|
Bedrooms Above Ground
|
5 |
|
Bedrooms Total
|
5 |
|
Age
|
31 To 50 Years |
|
Amenities
|
Fireplace(s) |
|
Appliances
|
Hot Tub, Garage Door Opener Remote(s), Water Heater - Tankless, Water Heater, Water Meter, Garage Door Opener, Microwave, Stove, Refrigerator |
|
Basement Development
|
Finished |
|
Basement Type
|
N/a (finished) |
|
Construction Style Attachment
|
Detached |
|
Cooling Type
|
Central Air Conditioning |
|
Exterior Finish
|
Brick |
|
Fireplace Present
|
Yes |
|
Fireplace Total
|
1 |
|
Foundation Type
|
Poured Concrete |
|
Half Bath Total
|
1 |
|
Heating Fuel
|
Natural Gas |
|
Heating Type
|
Forced Air |
|
Stories Total
|
2 |
|
Size Interior
|
3,500 - 5,000 Ft2 |
|
Type
|
House |
|
Utility Water
|
Municipal Water |
Parking
Land
|
Acreage
|
No |
|
Fence Type
|
Fully Fenced, Fenced Yard |
|
Land Amenities
|
Hospital, Place Of Worship |
|
Sewer
|
Sanitary Sewer |
|
Size Depth
|
118 Ft ,1 In |
|
Size Frontage
|
58 Ft ,8 In |
|
Size Irregular
|
58.7 X 118.1 Ft |
|
Size Total Text
|
58.7 X 118.1 Ft|under 1/2 Acre |
Rooms
| Level |
Type |
Length |
Width |
Dimensions |
|
Second Level |
Primary Bedroom |
6.83 m |
6.96 m |
6.83 m x 6.96 m |
|
Second Level |
Bathroom |
3.94 m |
4.19 m |
3.94 m x 4.19 m |
|
Second Level |
Bedroom |
3.66 m |
3.89 m |
3.66 m x 3.89 m |
|
Second Level |
Bedroom |
5.56 m |
3.58 m |
5.56 m x 3.58 m |
|
Second Level |
Bathroom |
3.56 m |
2.41 m |
3.56 m x 2.41 m |
|
Second Level |
Bedroom |
4.34 m |
3.45 m |
4.34 m x 3.45 m |
|
Second Level |
Office |
4.67 m |
3.68 m |
4.67 m x 3.68 m |
|
Basement |
Other |
3.43 m |
1.8 m |
3.43 m x 1.8 m |
|
Basement |
Other |
2.06 m |
1.52 m |
2.06 m x 1.52 m |
|
Basement |
Other |
2.06 m |
1.17 m |
2.06 m x 1.17 m |
|
Basement |
Exercise Room |
3.43 m |
6.02 m |
3.43 m x 6.02 m |
|
Basement |
Other |
5.16 m |
2.01 m |
5.16 m x 2.01 m |
|
Basement |
Games Room |
5.36 m |
5.31 m |
5.36 m x 5.31 m |
|
Basement |
Living Room |
4.32 m |
4.47 m |
4.32 m x 4.47 m |
|
Basement |
Laundry Room |
4.32 m |
3.68 m |
4.32 m x 3.68 m |
|
Basement |
Bathroom |
2.62 m |
1.7 m |
2.62 m x 1.7 m |
|
Main Level |
Living Room |
3.71 m |
5.61 m |
3.71 m x 5.61 m |
|
Main Level |
Dining Room |
4.14 m |
4.19 m |
4.14 m x 4.19 m |
|
Main Level |
Kitchen |
4.22 m |
6.12 m |
4.22 m x 6.12 m |
|
Main Level |
Eating Area |
4.27 m |
1.85 m |
4.27 m x 1.85 m |
|
Main Level |
Family Room |
7.44 m |
3.78 m |
7.44 m x 3.78 m |
|
Main Level |
Bedroom |
4.32 m |
2.92 m |
4.32 m x 2.92 m |
|
Main Level |
Laundry Room |
4.32 m |
1.55 m |
4.32 m x 1.55 m |
|
Main Level |
Foyer |
2.26 m |
3.73 m |
2.26 m x 3.73 m |
https://www.realtor.ca/real-estate/28433222/2143-brays-lane-oakville-ga-glen-abbey-1007-ga-glen-abbey



