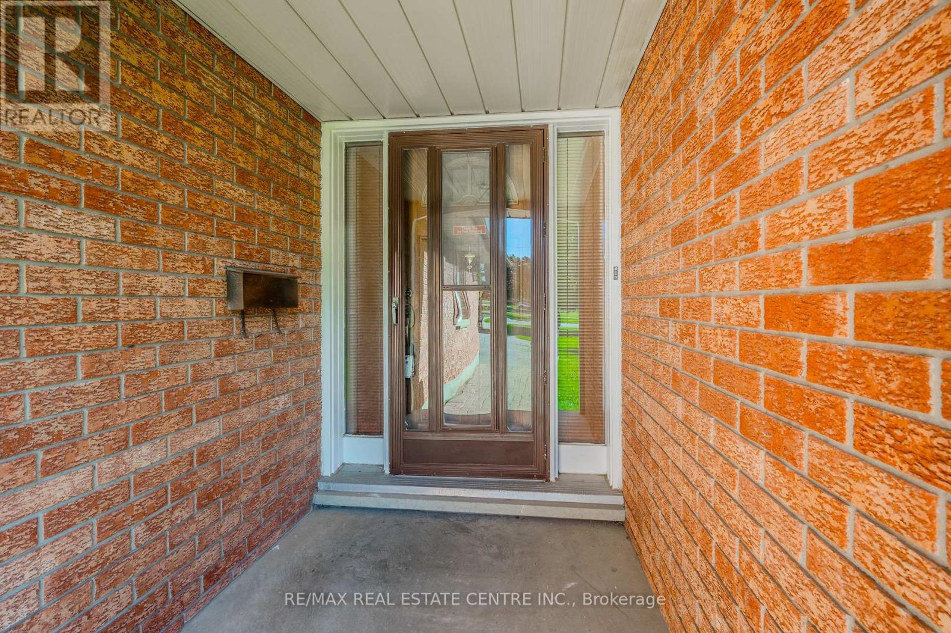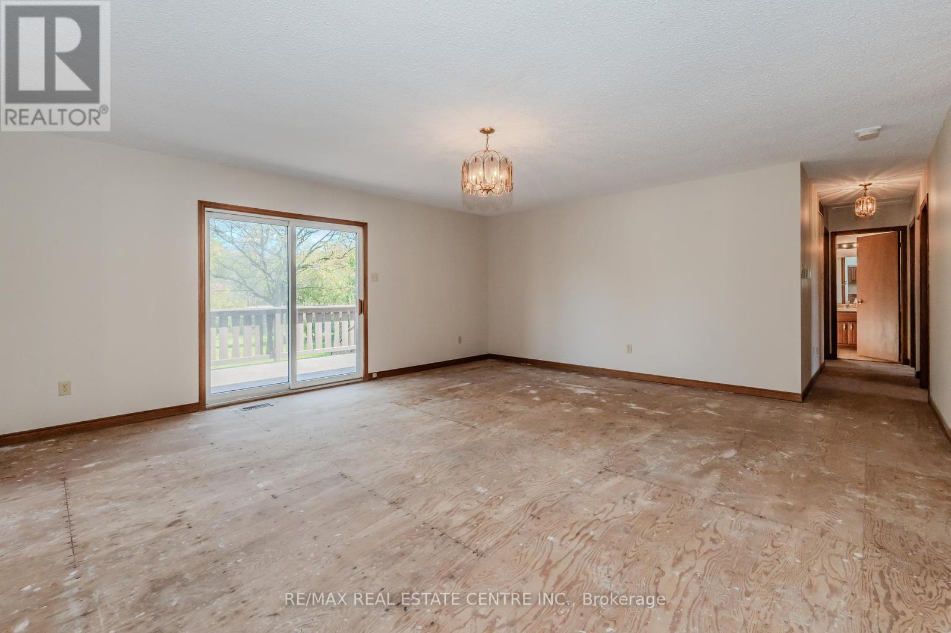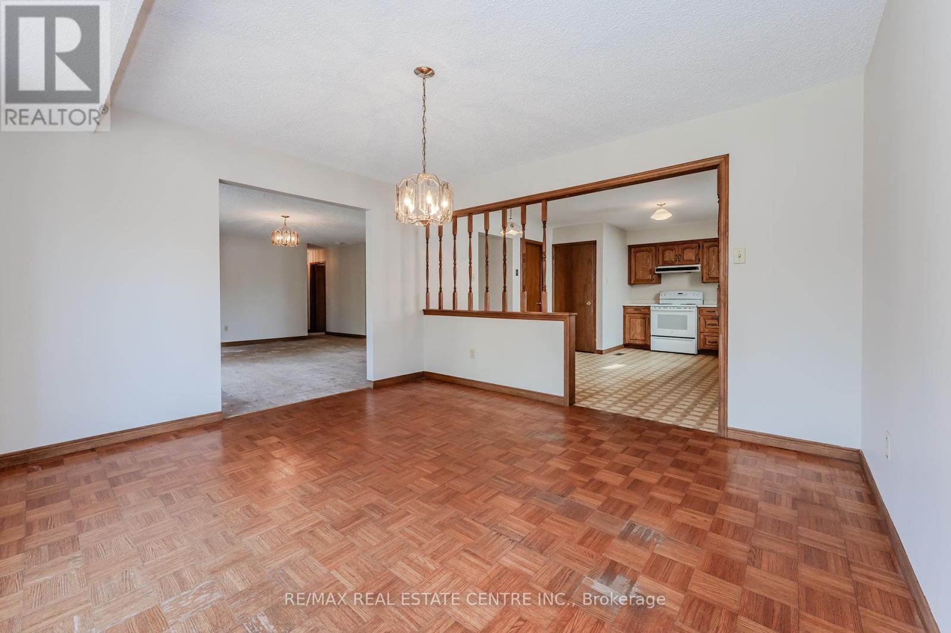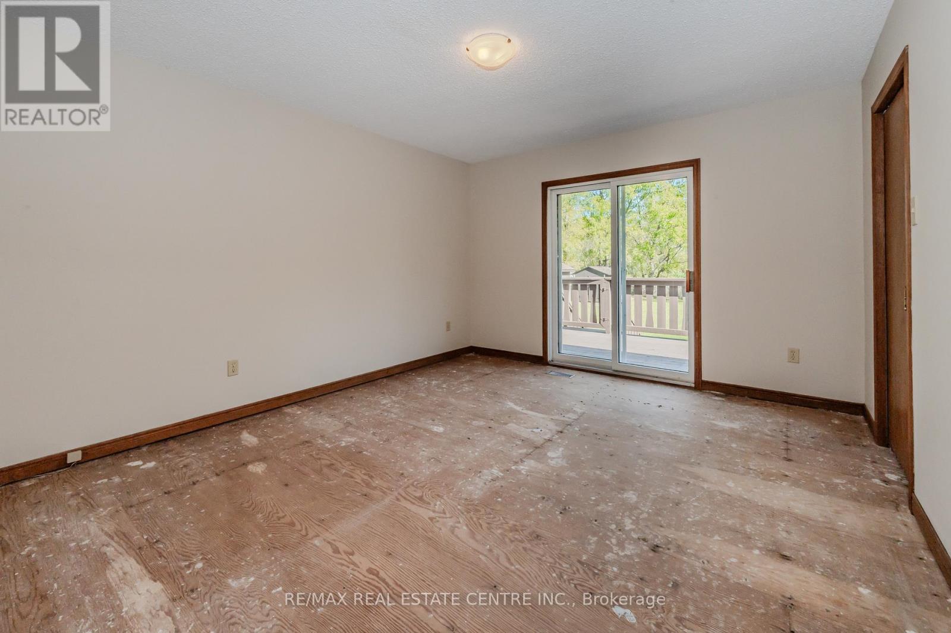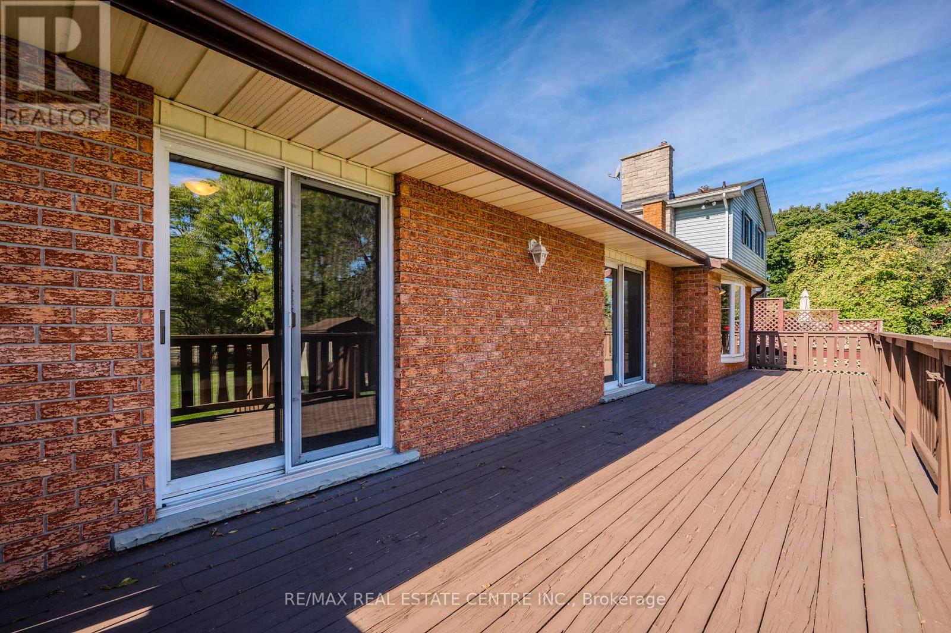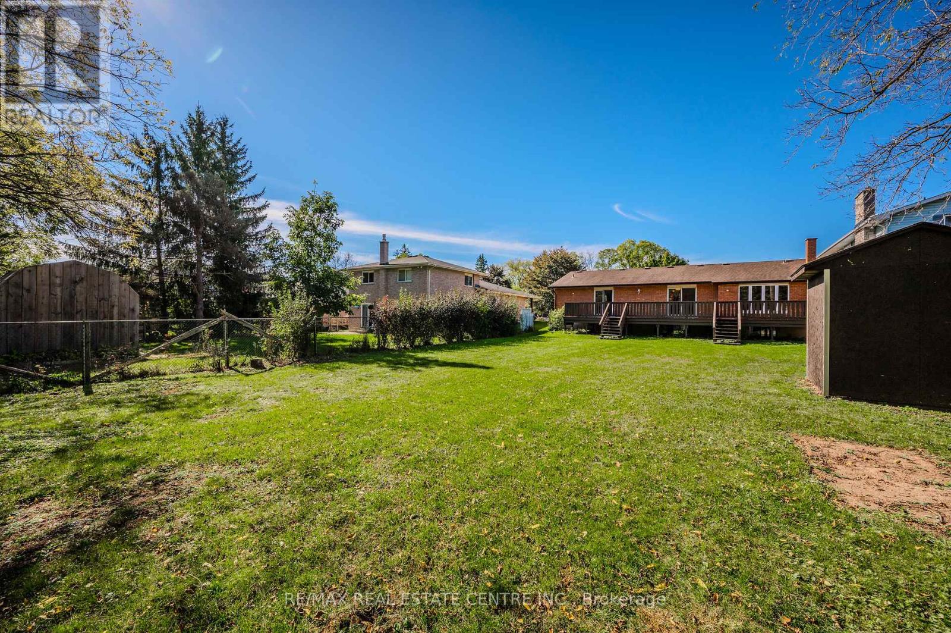4 Bedroom
2 Bathroom
Bungalow
Forced Air
$699,900
This custom-built bungalow, crafted by Thorman in 1987, sits on a generous 66x243 lot backing onto the scenic Dumfries Conservation area with a creek running through the backyard. The home features a spacious primary bedroom with sliding doors leading to a private deck and a walk-in closet. The kitchen offers ample oak cabinetry and a walk-in pantry, perfect for storage and functionality. Equipped with a high-efficiency furnace and water softener, this home ensures comfort year-round. It has been professionally cleaned, freshly painted, and had the ducts cleaned, providing a clean slate for its next owner. While the home is structurally sound, it is ready for new flooring and some cosmetic updates, offering great potential for personalization. There's also a possibility for an in-law suite in the lower level, adding to its versatility. Located in a sought-after neighborhood near Galt Country Club, close to the hospital and all amenities, this property presents an excellent opportunity for those looking to invest in a solid home with room to make it their own. (id:50976)
Open House
This property has open houses!
Starts at:
2:00 pm
Ends at:
4:00 pm
Property Details
|
MLS® Number
|
X9395530 |
|
Property Type
|
Single Family |
|
Features
|
Irregular Lot Size |
|
Parking Space Total
|
10 |
Building
|
Bathroom Total
|
2 |
|
Bedrooms Above Ground
|
3 |
|
Bedrooms Below Ground
|
1 |
|
Bedrooms Total
|
4 |
|
Appliances
|
Water Heater |
|
Architectural Style
|
Bungalow |
|
Basement Development
|
Finished |
|
Basement Type
|
N/a (finished) |
|
Construction Style Attachment
|
Detached |
|
Exterior Finish
|
Brick |
|
Foundation Type
|
Poured Concrete |
|
Heating Fuel
|
Natural Gas |
|
Heating Type
|
Forced Air |
|
Stories Total
|
1 |
|
Type
|
House |
|
Utility Water
|
Municipal Water |
Parking
Land
|
Acreage
|
No |
|
Sewer
|
Sanitary Sewer |
|
Size Depth
|
228 Ft ,7 In |
|
Size Frontage
|
66 Ft |
|
Size Irregular
|
66.02 X 228.66 Ft ; 244.04 Ft X 66.14 X229.06 Ft X 59.47 Ft |
|
Size Total Text
|
66.02 X 228.66 Ft ; 244.04 Ft X 66.14 X229.06 Ft X 59.47 Ft |
|
Zoning Description
|
R3 |
Rooms
| Level |
Type |
Length |
Width |
Dimensions |
|
Basement |
Bathroom |
2.15 m |
2.26 m |
2.15 m x 2.26 m |
|
Basement |
Primary Bedroom |
4.01 m |
6.59 m |
4.01 m x 6.59 m |
|
Basement |
Recreational, Games Room |
4.72 m |
8.36 m |
4.72 m x 8.36 m |
|
Main Level |
Bathroom |
3.18 m |
1.75 m |
3.18 m x 1.75 m |
|
Main Level |
Bedroom 2 |
3.37 m |
2.95 m |
3.37 m x 2.95 m |
|
Main Level |
Bedroom 3 |
4.13 m |
3.63 m |
4.13 m x 3.63 m |
|
Main Level |
Bedroom 4 |
3.37 m |
2.8 m |
3.37 m x 2.8 m |
|
Main Level |
Dining Room |
3.71 m |
4.07 m |
3.71 m x 4.07 m |
|
Main Level |
Kitchen |
5 m |
4.07 m |
5 m x 4.07 m |
|
Main Level |
Living Room |
5.22 m |
5.59 m |
5.22 m x 5.59 m |
https://www.realtor.ca/real-estate/27539489/2145-coronation-boulevard-cambridge






