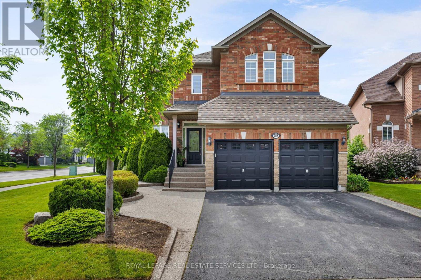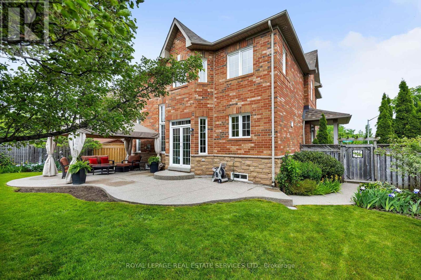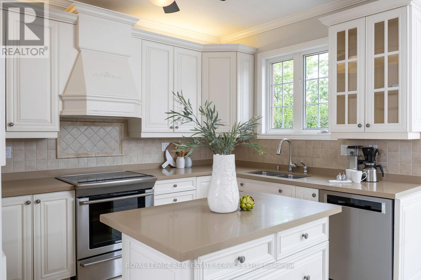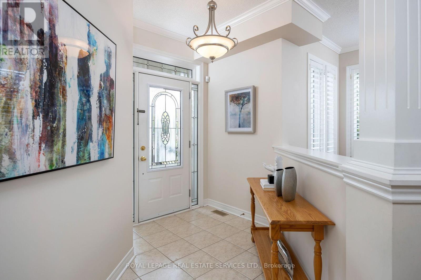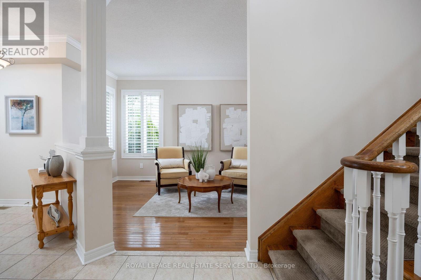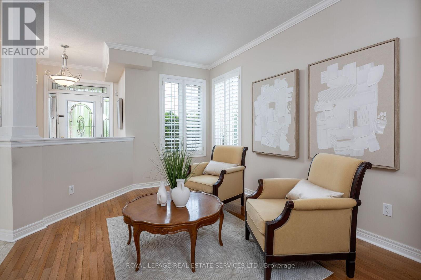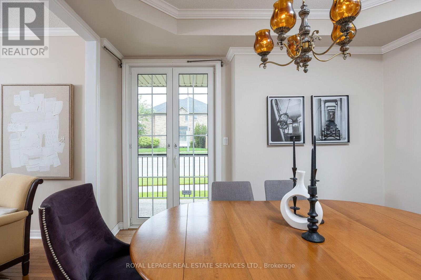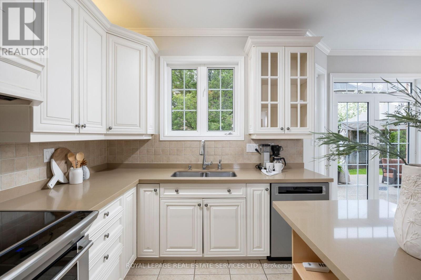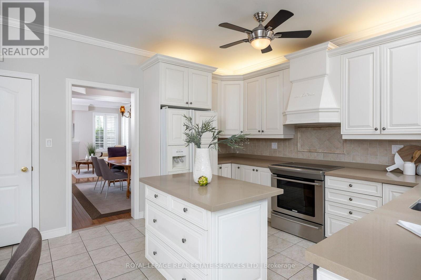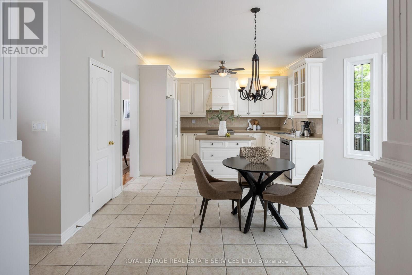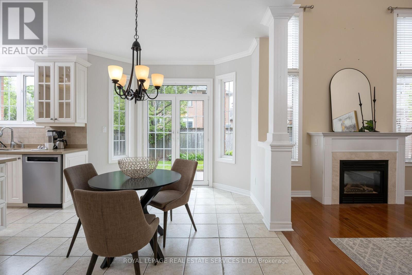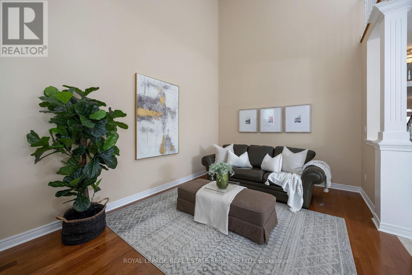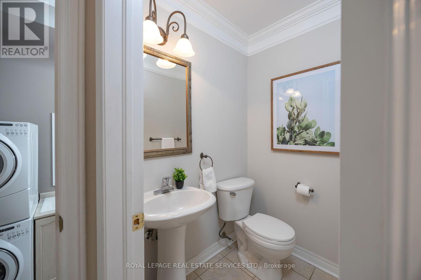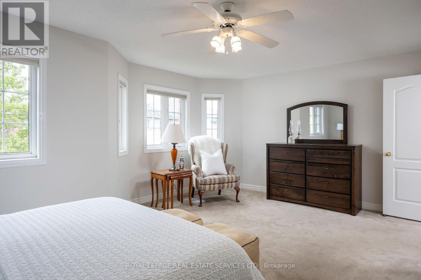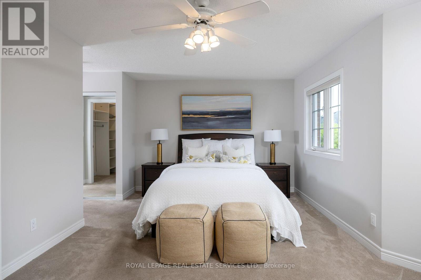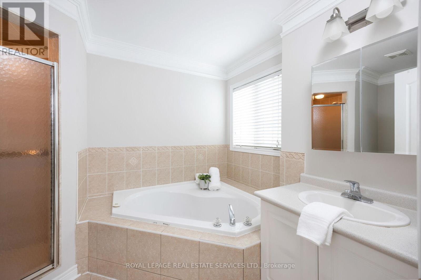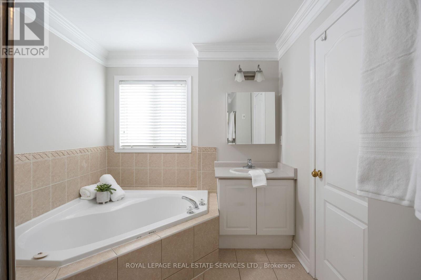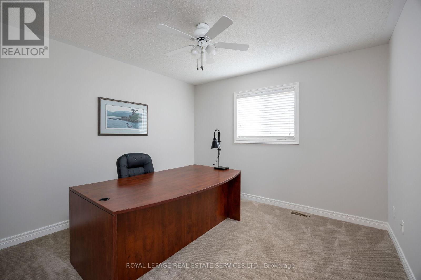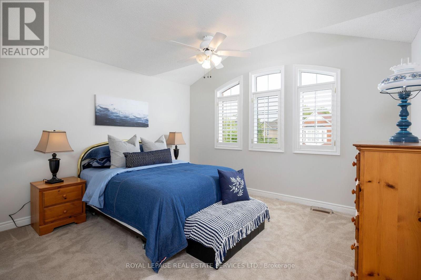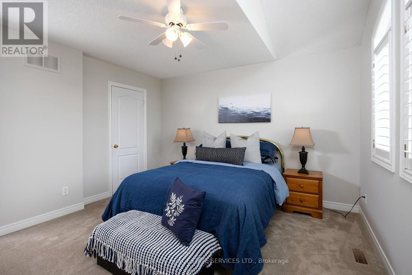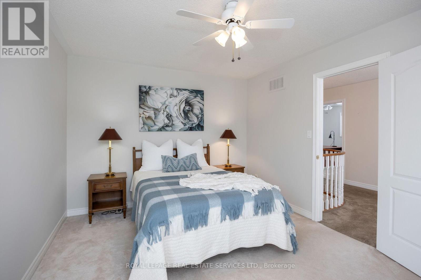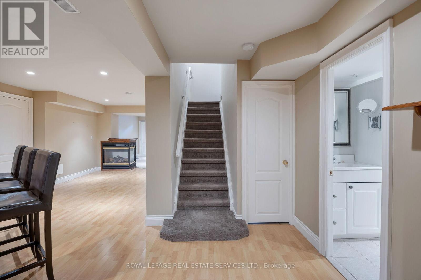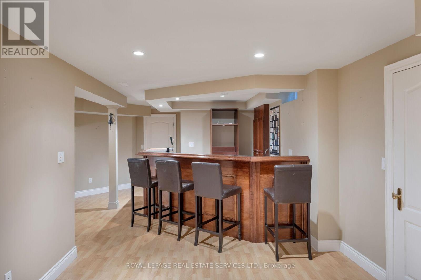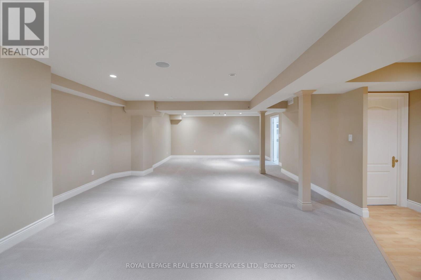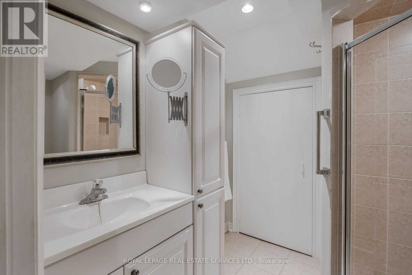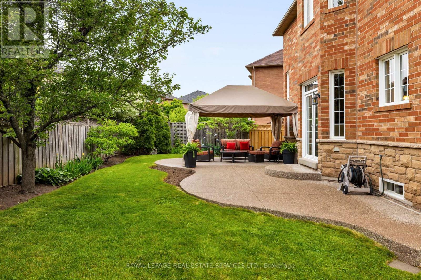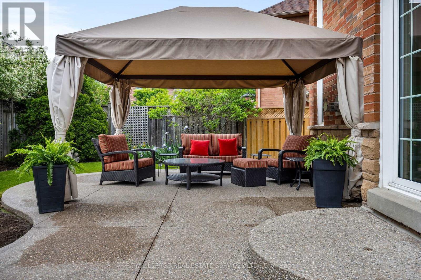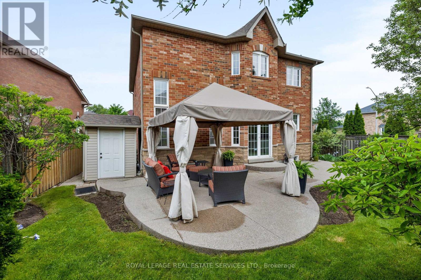4 Bedroom
4 Bathroom
2,500 - 3,000 ft2
Fireplace
Central Air Conditioning
Forced Air
Landscaped
$1,698,000
Located in Westmount one of Oakville's most coveted family neighbourhoods this stunning National built home offers the perfect blend of suburban luxury & convenience, surrounded by scenic trails, lush parks, ponds, & top-rated amenities. Set on a premium pie-shaped corner lot, the property boasts exceptional curb appeal with meticulously landscaped gardens, exposed aggregate walkways, & an elegant brick & stone façade. The private backyard is a serene retreat, featuring a large exposed aggregate patio, gazebo, & mature trees for privacy & shade. Inside this quality-built National home, you'll find 4 spacious bedrooms, 3.5 bathrooms, a second kitchen, & functional living space, plus a professionally finished basement. Highlights include 9-foot ceilings, hardwood floors & crown mouldings on the main floor, a dramatic 2-storey family room with a gas fireplace, a main floor office with built-ins, & a gourmet kitchen with quartz counters, a separate pantry, island, stainless steel appliances & a breakfast room with a walkout to the patio. The bright living room boasts California shutters & crown mouldings & opens to the elegant dining room with a tray ceiling & walkout, ideal for entertaining. Upstairs hosts 4 sunlit bedrooms & 2 full bathrooms including a luxurious primary suite with a soaker tub & separate shower & broadloom replaced in 2018. The basement features a sprawling rec room, custom wet bar, a second full kitchen, & 3-piece bath ideal for casual entertaining. New furnace and air 2022. Just minutes from Garth Webb Secondary School, West Oak Trails Park, Oakville Hospital, shopping, dining, & with easy access to the QEW & 407 ETR, this home offers turnkey elegance in one of Oakville's premier locations. (id:50976)
Property Details
|
MLS® Number
|
W12204041 |
|
Property Type
|
Single Family |
|
Community Name
|
1019 - WM Westmount |
|
Amenities Near By
|
Hospital, Park |
|
Features
|
Level Lot, Irregular Lot Size, Ravine, Conservation/green Belt, Level |
|
Parking Space Total
|
4 |
|
Structure
|
Patio(s), Shed |
Building
|
Bathroom Total
|
4 |
|
Bedrooms Above Ground
|
4 |
|
Bedrooms Total
|
4 |
|
Age
|
16 To 30 Years |
|
Amenities
|
Fireplace(s) |
|
Appliances
|
Garage Door Opener Remote(s), Central Vacuum, Dishwasher, Dryer, Water Heater, Microwave, Stove, Washer, Window Coverings, Wine Fridge, Refrigerator |
|
Basement Development
|
Finished |
|
Basement Type
|
Full (finished) |
|
Construction Style Attachment
|
Detached |
|
Cooling Type
|
Central Air Conditioning |
|
Exterior Finish
|
Brick |
|
Fire Protection
|
Alarm System |
|
Fireplace Present
|
Yes |
|
Fireplace Total
|
2 |
|
Flooring Type
|
Hardwood, Carpeted, Tile, Laminate |
|
Foundation Type
|
Unknown |
|
Half Bath Total
|
1 |
|
Heating Fuel
|
Natural Gas |
|
Heating Type
|
Forced Air |
|
Stories Total
|
2 |
|
Size Interior
|
2,500 - 3,000 Ft2 |
|
Type
|
House |
|
Utility Water
|
Municipal Water |
Parking
Land
|
Acreage
|
No |
|
Land Amenities
|
Hospital, Park |
|
Landscape Features
|
Landscaped |
|
Sewer
|
Sanitary Sewer |
|
Size Depth
|
106 Ft |
|
Size Frontage
|
24 Ft ,7 In |
|
Size Irregular
|
24.6 X 106 Ft ; 62.57 (rear) Irregular |
|
Size Total Text
|
24.6 X 106 Ft ; 62.57 (rear) Irregular|under 1/2 Acre |
|
Zoning Description
|
Rl8 |
Rooms
| Level |
Type |
Length |
Width |
Dimensions |
|
Second Level |
Primary Bedroom |
5.77 m |
3.45 m |
5.77 m x 3.45 m |
|
Second Level |
Bedroom 2 |
3.38 m |
3.28 m |
3.38 m x 3.28 m |
|
Second Level |
Bedroom 3 |
4.06 m |
3.71 m |
4.06 m x 3.71 m |
|
Second Level |
Bedroom 4 |
4.14 m |
3.25 m |
4.14 m x 3.25 m |
|
Basement |
Recreational, Games Room |
9.04 m |
5.26 m |
9.04 m x 5.26 m |
|
Basement |
Kitchen |
3.07 m |
3.02 m |
3.07 m x 3.02 m |
|
Basement |
Other |
3.33 m |
2.3 m |
3.33 m x 2.3 m |
|
Main Level |
Living Room |
4.85 m |
3.28 m |
4.85 m x 3.28 m |
|
Main Level |
Dining Room |
3.63 m |
3.63 m |
3.63 m x 3.63 m |
|
Main Level |
Kitchen |
3.84 m |
2.57 m |
3.84 m x 2.57 m |
|
Main Level |
Eating Area |
4.44 m |
3.07 m |
4.44 m x 3.07 m |
|
Main Level |
Family Room |
4.01 m |
3.2 m |
4.01 m x 3.2 m |
|
Main Level |
Office |
3.25 m |
3.23 m |
3.25 m x 3.23 m |
https://www.realtor.ca/real-estate/28433221/2145-woodgate-drive-oakville-wm-westmount-1019-wm-westmount



