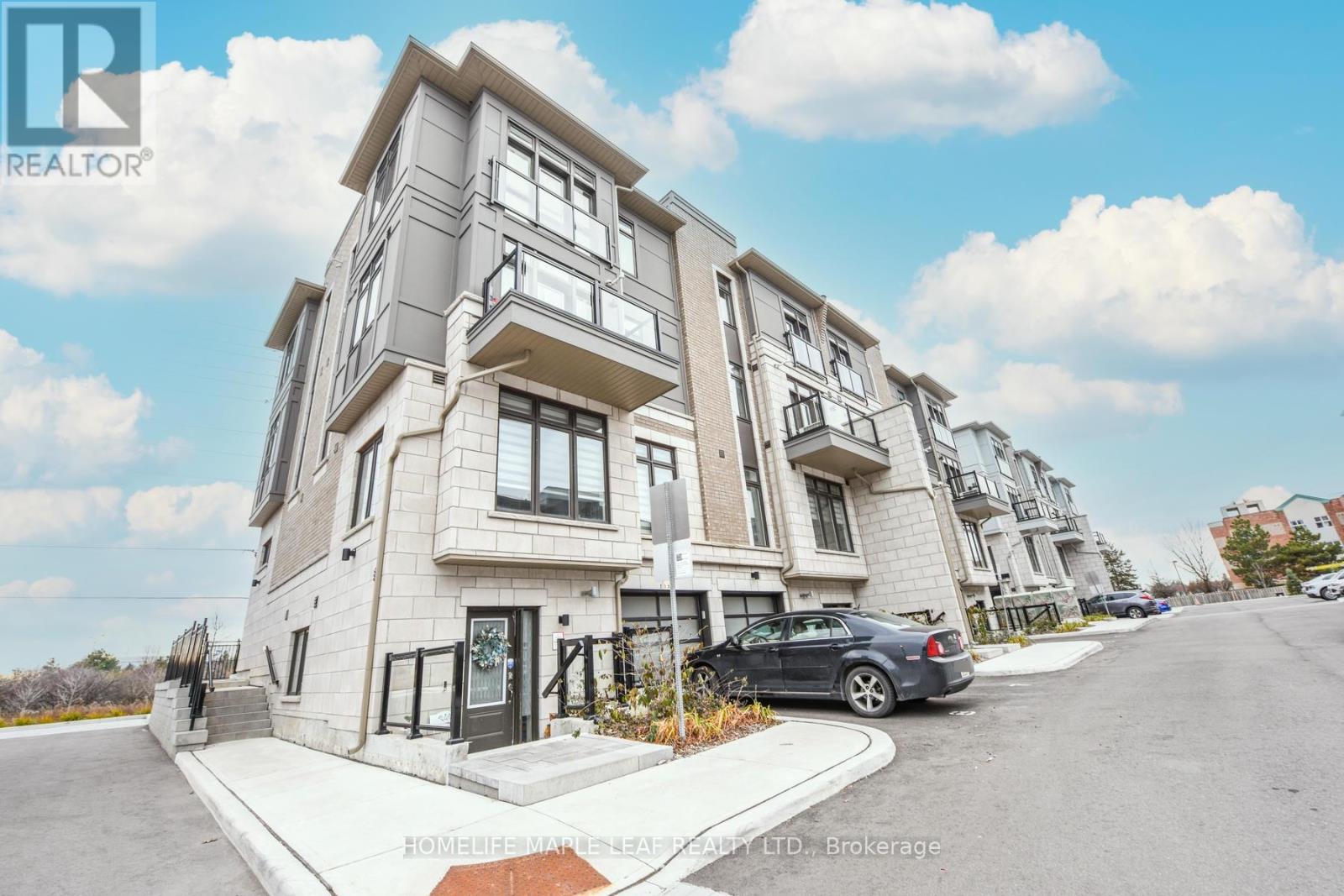2 Bedroom
2 Bathroom
1,000 - 1,199 ft2
Central Air Conditioning
Forced Air
$764,900Maintenance, Common Area Maintenance, Insurance, Parking
$318.40 Monthly
Bright & Stunning 2 Bedroom 2 bathroom Corner Stack Urban Townhouse 2-3rd Floors In A High Demand Area Of Brampton At Queen St E. & Goreway Dr.2 Bathroom 1-4pc & 1-2pc, 9 Ft Ceilings, With Many Upgrades, Laminate Flooring Throughout Both Floors, Carpet in both Bedrooms, Granite Countertop In The Kitchen, 2nd Floor Balcony, 3rd Floor Juliet View. 2 Parking, Included An Attached Garage With Remote Door Opener & 1 Surface Parking, Close To Highway 407, 427, Shopping, Hospital, Conservation Area, Park, Schools, Places Of Worship & Transit At The Doorstep. Recently Built By The Award Winning Builder, Calber Homes. The Low Maintenance Fee Includes Snow Removal, Landscaping, Outdoor Security System. (id:50976)
Property Details
|
MLS® Number
|
W12300872 |
|
Property Type
|
Single Family |
|
Community Name
|
Bram East |
|
Amenities Near By
|
Hospital, Park, Place Of Worship, Public Transit |
|
Community Features
|
Pet Restrictions, Community Centre |
|
Features
|
Balcony |
|
Parking Space Total
|
2 |
Building
|
Bathroom Total
|
2 |
|
Bedrooms Above Ground
|
2 |
|
Bedrooms Total
|
2 |
|
Age
|
0 To 5 Years |
|
Appliances
|
Dishwasher, Dryer, Furniture, Stove, Washer, Window Coverings, Refrigerator |
|
Cooling Type
|
Central Air Conditioning |
|
Exterior Finish
|
Brick, Stucco |
|
Flooring Type
|
Laminate, Carpeted, Ceramic |
|
Half Bath Total
|
1 |
|
Heating Fuel
|
Natural Gas |
|
Heating Type
|
Forced Air |
|
Size Interior
|
1,000 - 1,199 Ft2 |
|
Type
|
Row / Townhouse |
Parking
Land
|
Acreage
|
No |
|
Land Amenities
|
Hospital, Park, Place Of Worship, Public Transit |
Rooms
| Level |
Type |
Length |
Width |
Dimensions |
|
Second Level |
Primary Bedroom |
4.68 m |
3.37 m |
4.68 m x 3.37 m |
|
Second Level |
Bedroom 2 |
3.83 m |
3.37 m |
3.83 m x 3.37 m |
|
Second Level |
Laundry Room |
2.13 m |
1.22 m |
2.13 m x 1.22 m |
|
Main Level |
Living Room |
3.83 m |
2.71 m |
3.83 m x 2.71 m |
|
Main Level |
Eating Area |
2.98 m |
2.95 m |
2.98 m x 2.95 m |
|
Main Level |
Kitchen |
3.8 m |
3.34 m |
3.8 m x 3.34 m |
https://www.realtor.ca/real-estate/28639742/215-30-halliford-place-brampton-bram-east-bram-east








