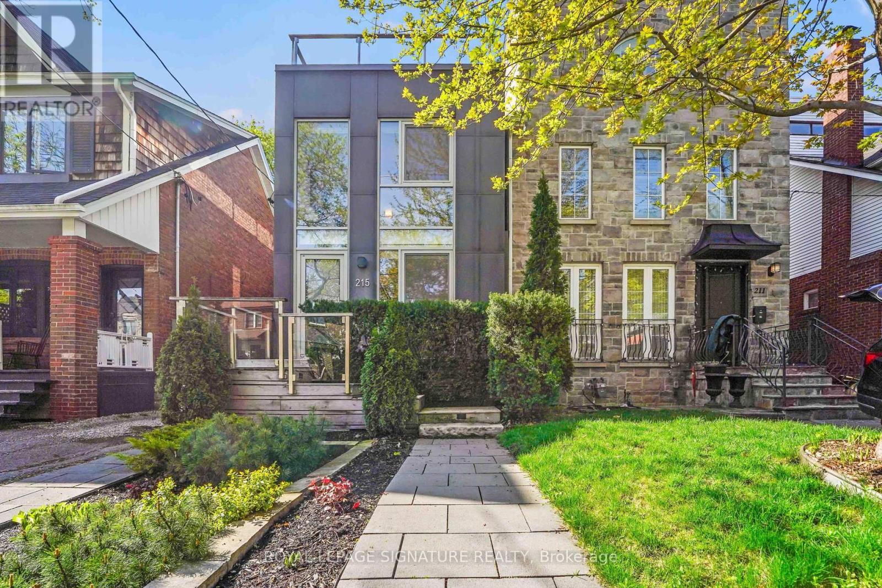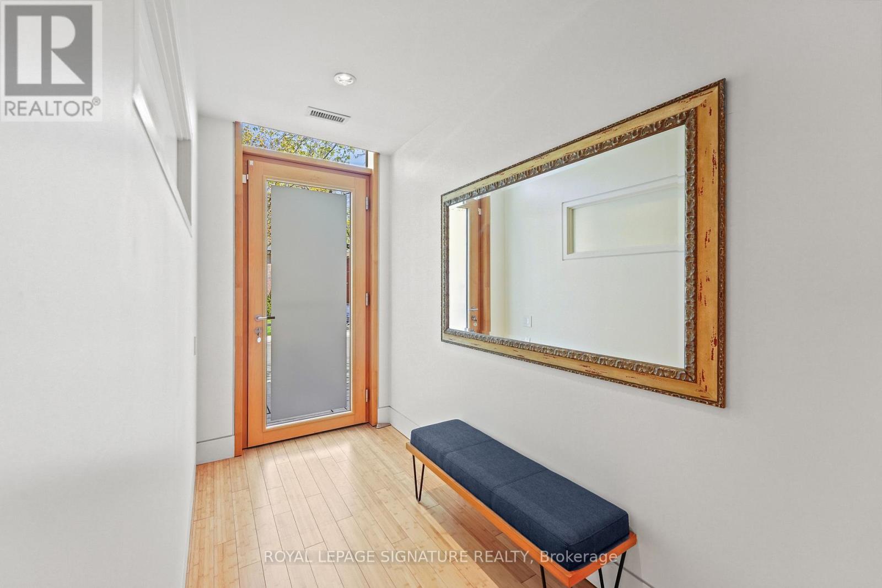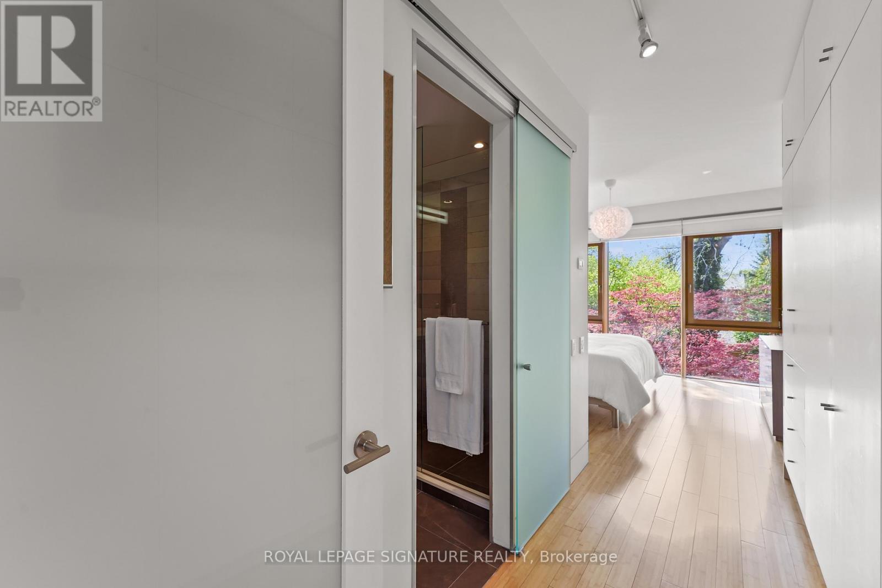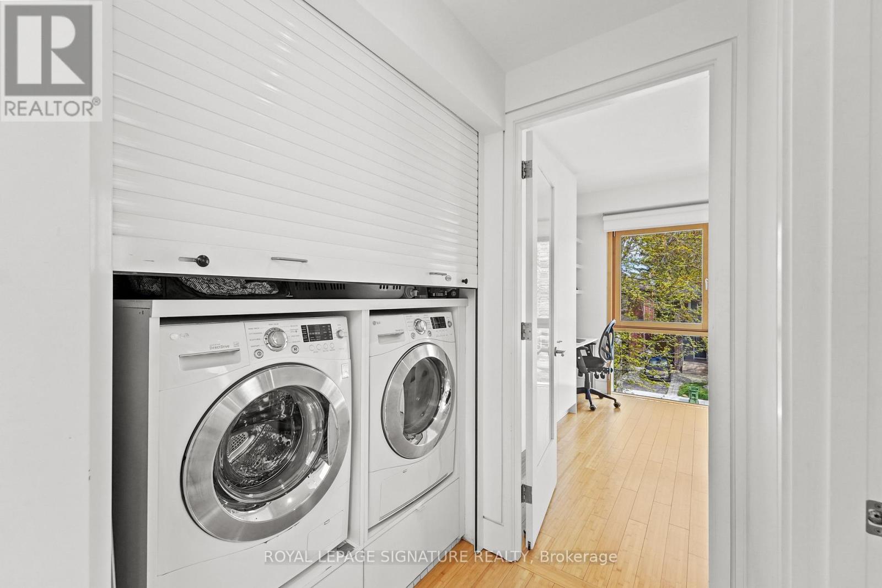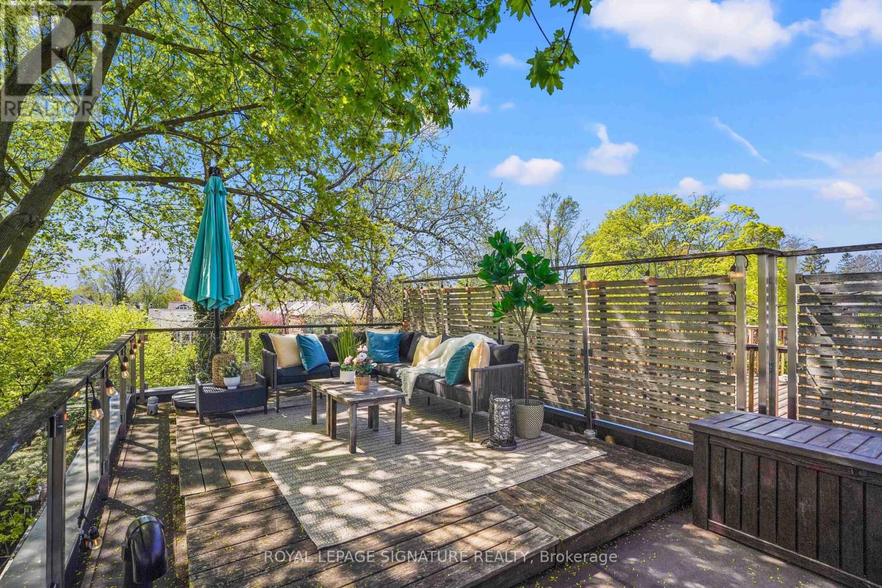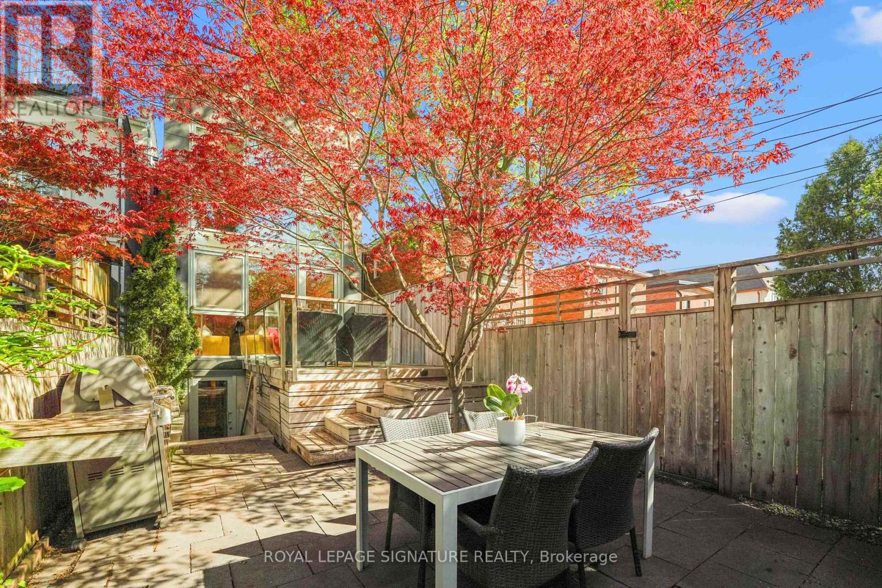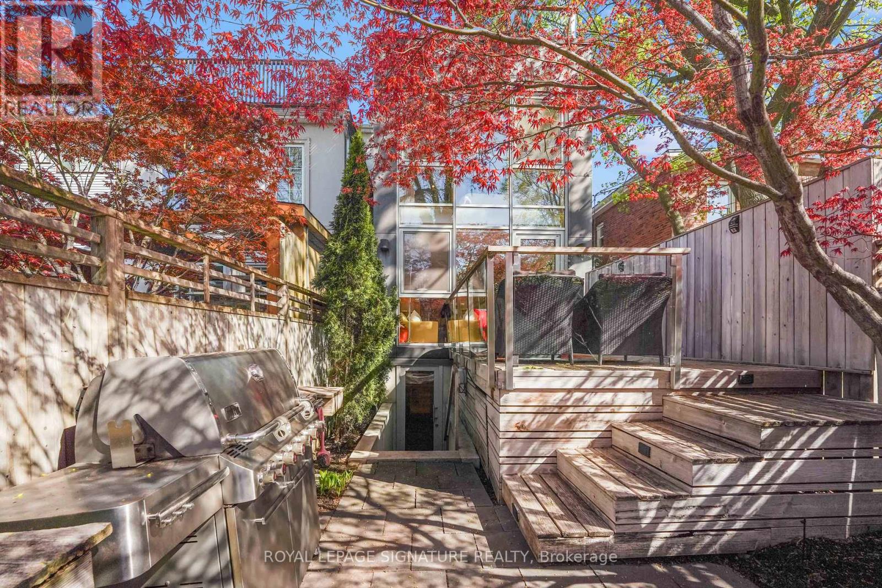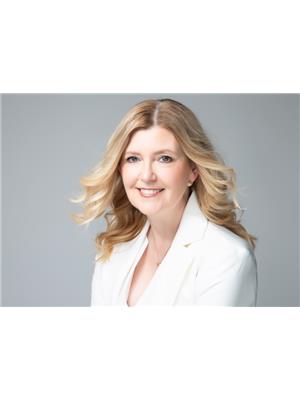4 Bedroom
4 Bathroom
1,500 - 2,000 ft2
Central Air Conditioning
Heat Pump
Landscaped, Lawn Sprinkler
$2,299,000
Stunning Modern Renovation in Prime Location with sustainable living features. This property is configured as a 3+2 home. Currently the owner uses the third bedroom as an open space dent but can easily be converted into a third bedroom if desired.This completely reimagined detached home has been stripped to the bricks and rebuilt with an addition, soaring ceilings, and sleek Scandinavian-inspired design. Located on an extra-deep lot, this home is a true entertainer's paradise with open-concept living spaces and top-tier finishes throughout. Geothermal heating and cooling provide energy efficiency and lowered utility costs.Main Floor Highlights:Expansive open-concept layout with floor-to-ceiling windows overlooking a fully landscaped,fenced backyard with irrigation system Custom kitchen with stainless steel appliances, built-in coffee machine, and large island with breakfast bar Generous office with built-in shelving and desk ideal for working from home Scandinavian-inspired finishes and a floating staircase adding a contemporary architectural touch Second Floor Features:Three spacious bedrooms plus a bright, skylit denPrimary bedroom with extensive built-in storage and a luxurious ensuite featuring double vanity and glass shower Floating stairs leading to an expansive rooftop deck with breathtaking panoramic views Lower Level:Large recreation room, additional bedroom, and a mudroom with walkout to the backyard Ample storage throughout Exterior & Lot:Deep lot with professionally landscaped yard, large deck, storage shed, and parking for two cars Fully fenced for privacy and safety Location:Access to top-rated schools: Bedford Park PS, Lawrence Park CI, and Blessed Sacrament CS Close to prestigious private schools: Havergal, Crescent, TFS, and Crestwood Minutes to Granite Club and Rosedale Golf Club This home offers a rare blend of high-end design, functional space, and prime location. Truly a turnkey opportunity for the discerning buyer. (id:50976)
Property Details
|
MLS® Number
|
C12168340 |
|
Property Type
|
Single Family |
|
Community Name
|
Lawrence Park North |
|
Amenities Near By
|
Hospital, Public Transit, Schools, Park |
|
Features
|
Lane, Carpet Free, Sump Pump |
|
Parking Space Total
|
2 |
|
Structure
|
Deck, Patio(s), Porch, Shed |
Building
|
Bathroom Total
|
4 |
|
Bedrooms Above Ground
|
3 |
|
Bedrooms Below Ground
|
1 |
|
Bedrooms Total
|
4 |
|
Appliances
|
Oven - Built-in, Dishwasher, Dryer, Stove, Washer, Window Coverings, Wine Fridge, Refrigerator |
|
Basement Development
|
Finished |
|
Basement Features
|
Separate Entrance, Walk Out |
|
Basement Type
|
N/a (finished) |
|
Construction Style Attachment
|
Detached |
|
Cooling Type
|
Central Air Conditioning |
|
Exterior Finish
|
Brick |
|
Fire Protection
|
Alarm System, Monitored Alarm, Smoke Detectors |
|
Flooring Type
|
Bamboo |
|
Foundation Type
|
Unknown |
|
Half Bath Total
|
1 |
|
Heating Type
|
Heat Pump |
|
Stories Total
|
2 |
|
Size Interior
|
1,500 - 2,000 Ft2 |
|
Type
|
House |
|
Utility Water
|
Municipal Water |
Parking
Land
|
Acreage
|
No |
|
Fence Type
|
Fully Fenced, Fenced Yard |
|
Land Amenities
|
Hospital, Public Transit, Schools, Park |
|
Landscape Features
|
Landscaped, Lawn Sprinkler |
|
Sewer
|
Sanitary Sewer |
|
Size Depth
|
150 Ft |
|
Size Frontage
|
22 Ft |
|
Size Irregular
|
22 X 150 Ft |
|
Size Total Text
|
22 X 150 Ft |
Rooms
| Level |
Type |
Length |
Width |
Dimensions |
|
Second Level |
Primary Bedroom |
6.95 m |
3.14 m |
6.95 m x 3.14 m |
|
Second Level |
Bedroom 2 |
4.02 m |
3.43 m |
4.02 m x 3.43 m |
|
Second Level |
Family Room |
4.54 m |
3.17 m |
4.54 m x 3.17 m |
|
Lower Level |
Bedroom 3 |
3.5 m |
3.4 m |
3.5 m x 3.4 m |
|
Lower Level |
Recreational, Games Room |
4.92 m |
2.93 m |
4.92 m x 2.93 m |
|
Lower Level |
Mud Room |
3.03 m |
2.77 m |
3.03 m x 2.77 m |
|
Main Level |
Kitchen |
3.44 m |
2.68 m |
3.44 m x 2.68 m |
|
Main Level |
Dining Room |
5.11 m |
3.18 m |
5.11 m x 3.18 m |
|
Main Level |
Living Room |
3.77 m |
3.69 m |
3.77 m x 3.69 m |
|
Main Level |
Office |
3.13 m |
2.65 m |
3.13 m x 2.65 m |
https://www.realtor.ca/real-estate/28356083/215-bowood-avenue-toronto-lawrence-park-north-lawrence-park-north



