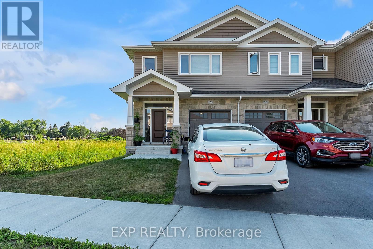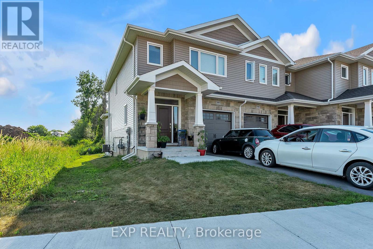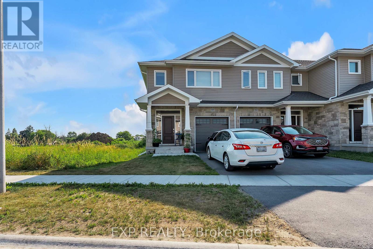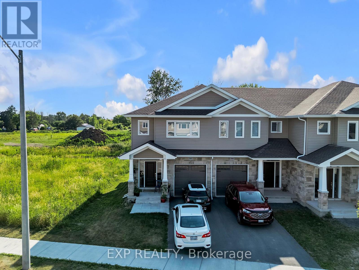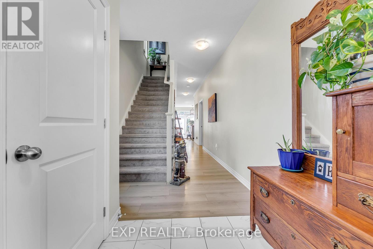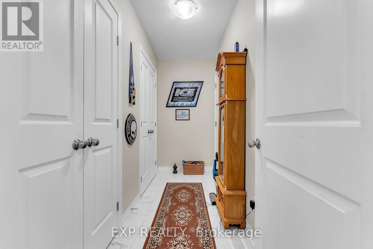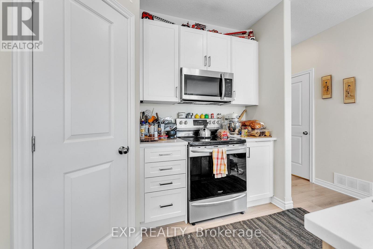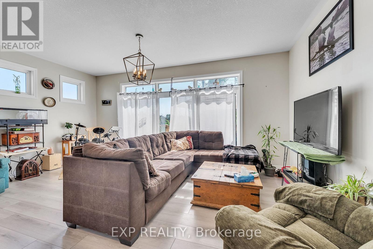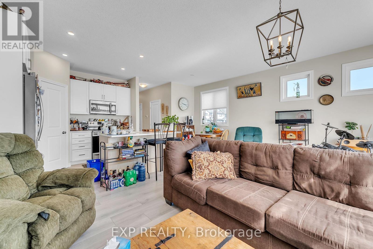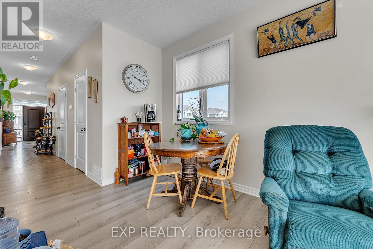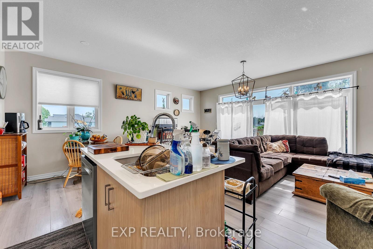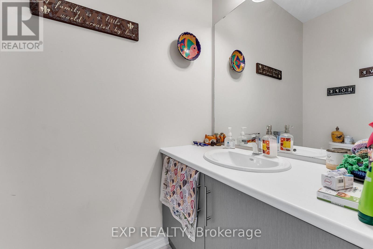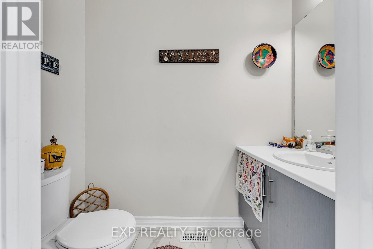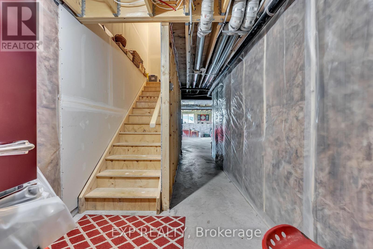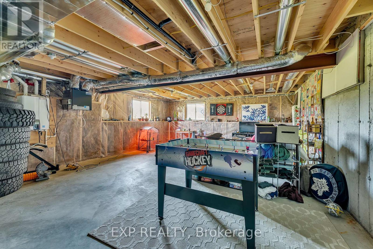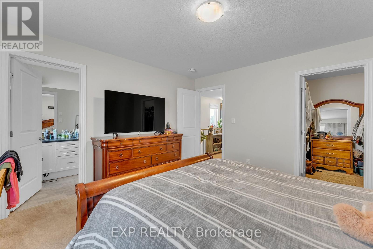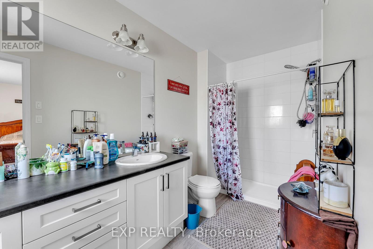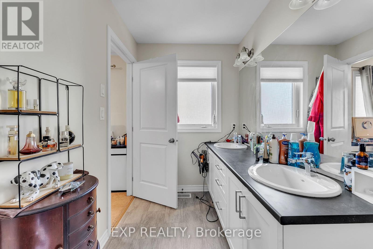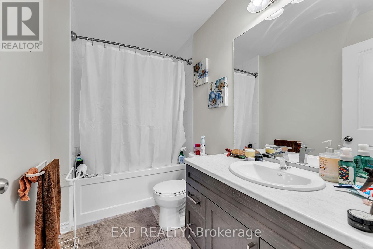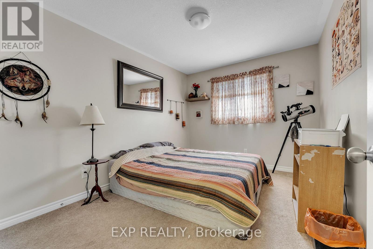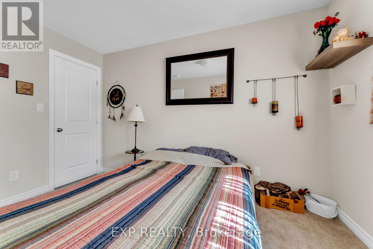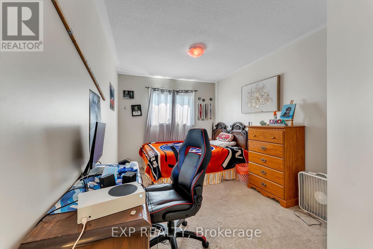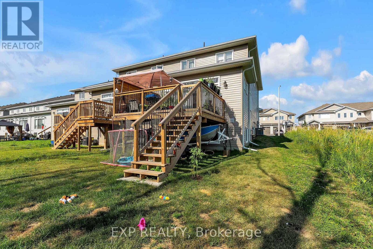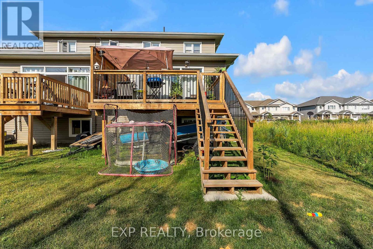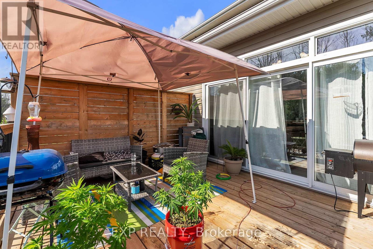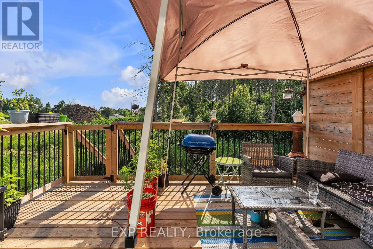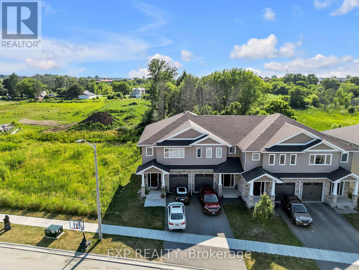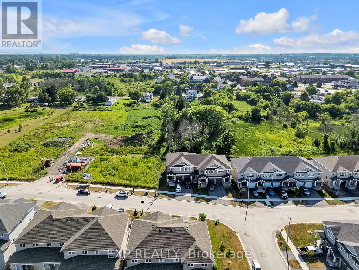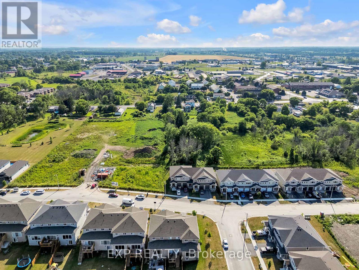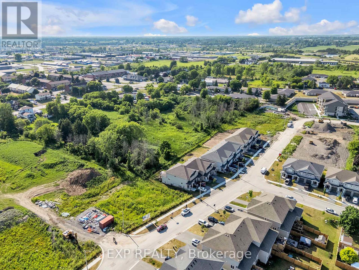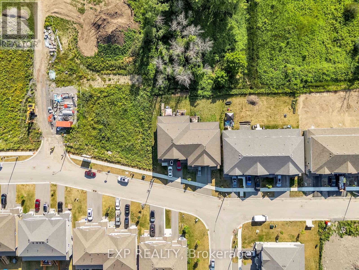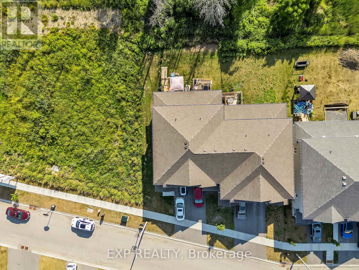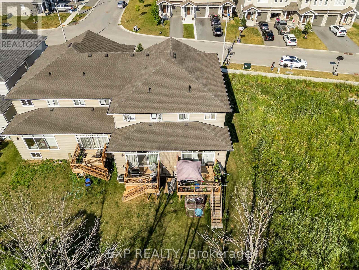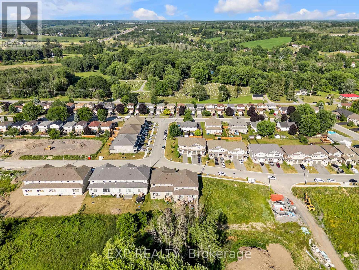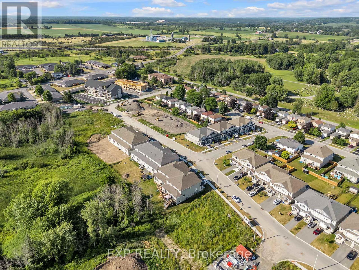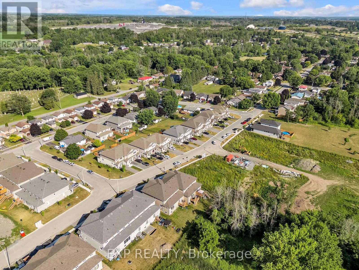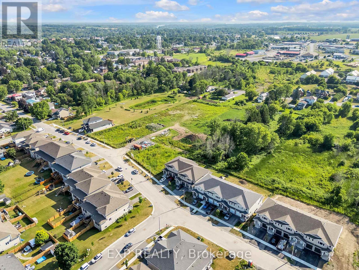3 Bedroom
3 Bathroom
1,500 - 2,000 ft2
Central Air Conditioning
Forced Air
$579,000
BUILT BY SELKIRK LIFESTYLE HOMES - This beautifully upgraded 1719 sqft townhome sits on a desirable corner lot. Offering 3 bedrooms and 2.5 bathrooms, including a spacious primary suite with a 4-piece ensuite and a large walk-in closet. The secondary bedrooms also feature their own walk-in closets, providing ample storage for the whole family. Enjoy the bright open-concept main floor with a generously sized kitchen complete with a pantry, perfect for entertaining. Convenient second-floor laundry adds practicality to this thoughtfully designed home. Comes with a full Tarion warranty for peace of mind.This exceptional property is ready to welcome you, come experience the comfort, style, and quality it has to offer. Your next chapter begins here! (id:50976)
Property Details
|
MLS® Number
|
X12268177 |
|
Property Type
|
Single Family |
|
Community Name
|
58 - Greater Napanee |
|
Parking Space Total
|
3 |
Building
|
Bathroom Total
|
3 |
|
Bedrooms Above Ground
|
3 |
|
Bedrooms Total
|
3 |
|
Age
|
0 To 5 Years |
|
Appliances
|
Garage Door Opener Remote(s) |
|
Basement Development
|
Unfinished |
|
Basement Type
|
N/a (unfinished) |
|
Construction Style Attachment
|
Attached |
|
Cooling Type
|
Central Air Conditioning |
|
Exterior Finish
|
Brick, Vinyl Siding |
|
Foundation Type
|
Poured Concrete |
|
Half Bath Total
|
1 |
|
Heating Fuel
|
Natural Gas |
|
Heating Type
|
Forced Air |
|
Stories Total
|
2 |
|
Size Interior
|
1,500 - 2,000 Ft2 |
|
Type
|
Row / Townhouse |
|
Utility Water
|
Municipal Water |
Parking
Land
|
Acreage
|
No |
|
Sewer
|
Sanitary Sewer |
|
Size Depth
|
115 Ft ,4 In |
|
Size Frontage
|
25 Ft ,8 In |
|
Size Irregular
|
25.7 X 115.4 Ft |
|
Size Total Text
|
25.7 X 115.4 Ft |
Rooms
| Level |
Type |
Length |
Width |
Dimensions |
|
Second Level |
Laundry Room |
1.12 m |
1.09 m |
1.12 m x 1.09 m |
|
Second Level |
Primary Bedroom |
3.97 m |
4.05 m |
3.97 m x 4.05 m |
|
Second Level |
Bedroom 2 |
2.72 m |
5.11 m |
2.72 m x 5.11 m |
|
Second Level |
Bedroom 3 |
2.83 m |
3.65 m |
2.83 m x 3.65 m |
|
Second Level |
Bathroom |
1.58 m |
3.62 m |
1.58 m x 3.62 m |
|
Second Level |
Bathroom |
2.72 m |
1.67 m |
2.72 m x 1.67 m |
|
Main Level |
Foyer |
2.28 m |
2.46 m |
2.28 m x 2.46 m |
|
Main Level |
Kitchen |
3.27 m |
3.09 m |
3.27 m x 3.09 m |
|
Main Level |
Dining Room |
2.39 m |
2.49 m |
2.39 m x 2.49 m |
|
Main Level |
Living Room |
5.64 m |
3.82 m |
5.64 m x 3.82 m |
https://www.realtor.ca/real-estate/28570322/216-heritage-park-drive-greater-napanee-greater-napanee-58-greater-napanee



