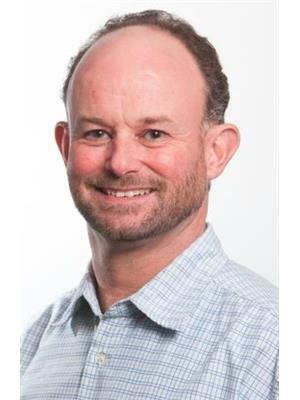5 Bedroom
3 Bathroom
1,100 - 1,500 ft2
Bungalow
Fireplace
Central Air Conditioning
Forced Air
Landscaped
$889,900
This warm and welcoming bungalow offers comfort, flexibility, and a peaceful ravine setting all in one inviting package. The main floor features two spacious bedrooms, including a primary with a 4-piece ensuite, plus a convenient 2-piece bathroom and main-floor laundry. The bright and open living, dining, and kitchen areas make daily life easy and enjoyable. Walk out from the dining room to your private covered deck and take in the beautiful natural views, perfect for morning coffee or evening relaxation. Downstairs, the fully finished basement is set up for multi-generational living or guest accommodation with its separate entrance. You'll find a full kitchen, three bedrooms, a 4-piece bathroom, laundry, and walkout access to the garage. Experience modern living with the added charm of mature landscaping and privacy, all just minutes from local amenities. (id:50976)
Property Details
|
MLS® Number
|
X12319464 |
|
Property Type
|
Single Family |
|
Community Name
|
Owen Sound |
|
Easement
|
Environment Protected |
|
Equipment Type
|
Water Heater - Gas |
|
Features
|
Backs On Greenbelt, Guest Suite |
|
Parking Space Total
|
6 |
|
Rental Equipment Type
|
Water Heater - Gas |
|
Structure
|
Deck |
Building
|
Bathroom Total
|
3 |
|
Bedrooms Above Ground
|
2 |
|
Bedrooms Below Ground
|
3 |
|
Bedrooms Total
|
5 |
|
Age
|
6 To 15 Years |
|
Appliances
|
Garage Door Opener Remote(s), Water Heater, Dishwasher, Dryer, Microwave, Stove, Washer, Refrigerator |
|
Architectural Style
|
Bungalow |
|
Basement Development
|
Finished |
|
Basement Type
|
Full (finished) |
|
Construction Style Attachment
|
Detached |
|
Cooling Type
|
Central Air Conditioning |
|
Exterior Finish
|
Stone |
|
Fireplace Present
|
Yes |
|
Fireplace Total
|
2 |
|
Foundation Type
|
Poured Concrete |
|
Half Bath Total
|
1 |
|
Heating Fuel
|
Natural Gas |
|
Heating Type
|
Forced Air |
|
Stories Total
|
1 |
|
Size Interior
|
1,100 - 1,500 Ft2 |
|
Type
|
House |
|
Utility Water
|
Municipal Water |
Parking
Land
|
Acreage
|
No |
|
Landscape Features
|
Landscaped |
|
Sewer
|
Sanitary Sewer |
|
Size Depth
|
112 Ft ,3 In |
|
Size Frontage
|
39 Ft ,1 In |
|
Size Irregular
|
39.1 X 112.3 Ft |
|
Size Total Text
|
39.1 X 112.3 Ft |
|
Zoning Description
|
R1 Zh |
Rooms
| Level |
Type |
Length |
Width |
Dimensions |
|
Basement |
Bedroom 5 |
3.49 m |
4.16 m |
3.49 m x 4.16 m |
|
Basement |
Bathroom |
3.73 m |
1.82 m |
3.73 m x 1.82 m |
|
Basement |
Utility Room |
4.9 m |
2.47 m |
4.9 m x 2.47 m |
|
Basement |
Kitchen |
5.82 m |
5.5 m |
5.82 m x 5.5 m |
|
Basement |
Bedroom 3 |
3.66 m |
4.14 m |
3.66 m x 4.14 m |
|
Basement |
Bedroom 4 |
2.77 m |
4.87 m |
2.77 m x 4.87 m |
|
Main Level |
Living Room |
3.38 m |
5.46 m |
3.38 m x 5.46 m |
|
Main Level |
Kitchen |
3.36 m |
3.64 m |
3.36 m x 3.64 m |
|
Main Level |
Dining Room |
3.08 m |
3.2 m |
3.08 m x 3.2 m |
|
Main Level |
Primary Bedroom |
3.66 m |
4.4 m |
3.66 m x 4.4 m |
|
Main Level |
Bedroom |
3 m |
3.04 m |
3 m x 3.04 m |
|
Main Level |
Bathroom |
1.82 m |
0.91 m |
1.82 m x 0.91 m |
|
Main Level |
Laundry Room |
2.04 m |
2.19 m |
2.04 m x 2.19 m |
Utilities
|
Cable
|
Installed |
|
Electricity
|
Installed |
|
Sewer
|
Installed |
https://www.realtor.ca/real-estate/28679036/217-2nd-street-w-owen-sound-owen-sound










































