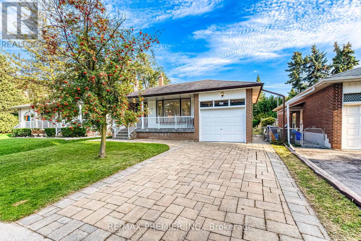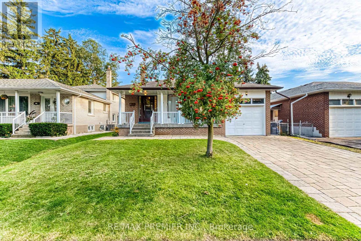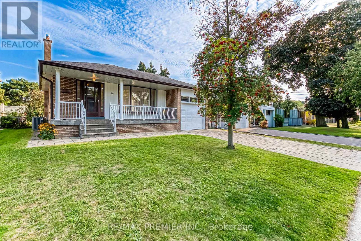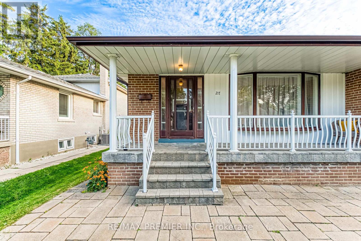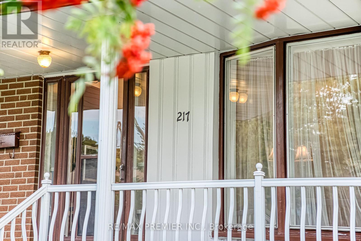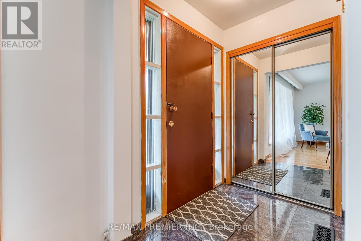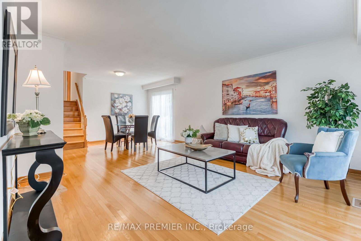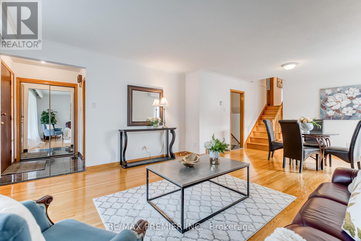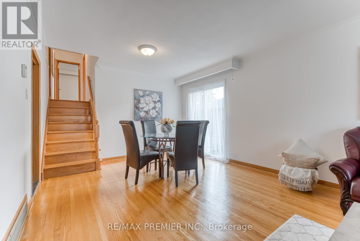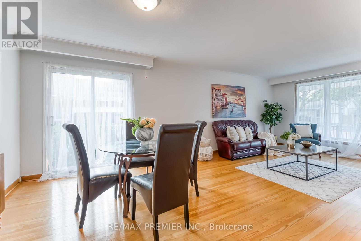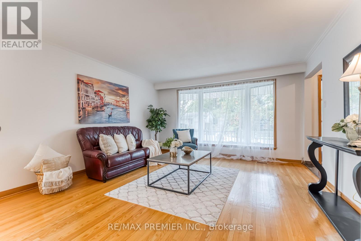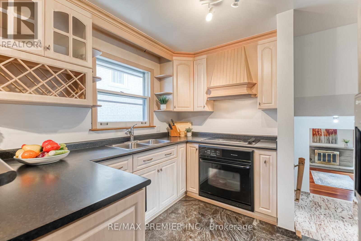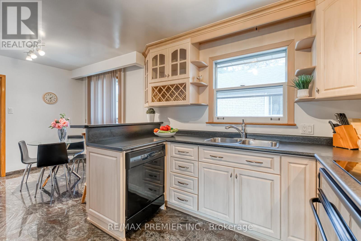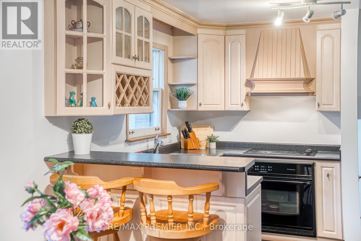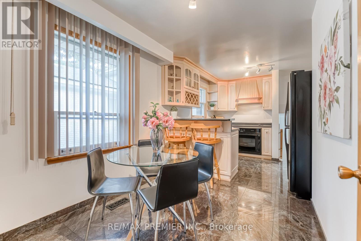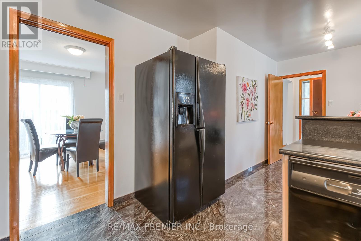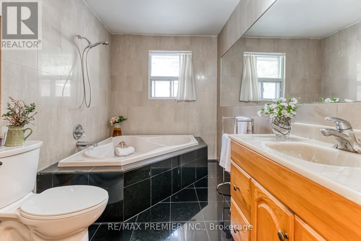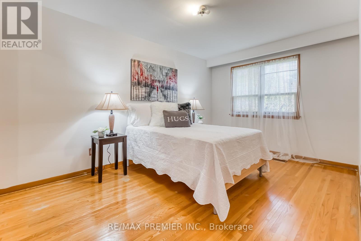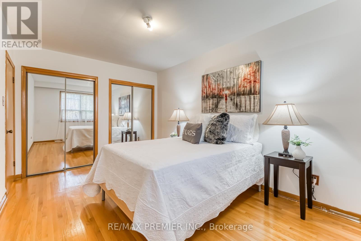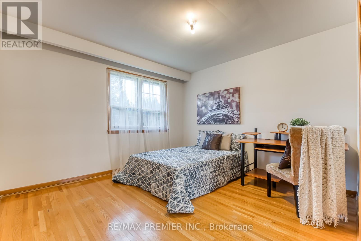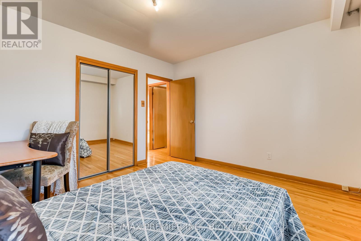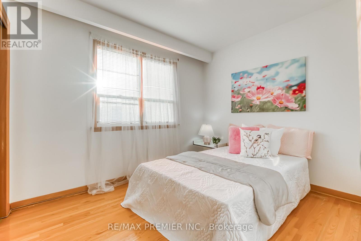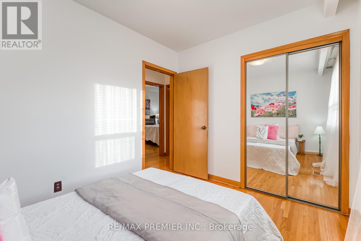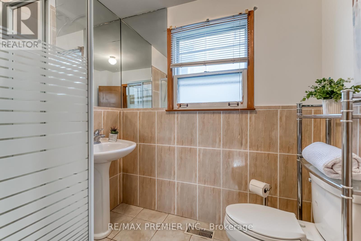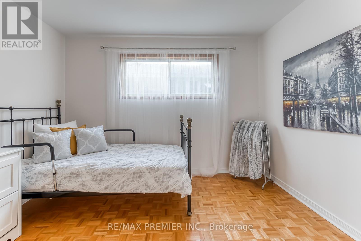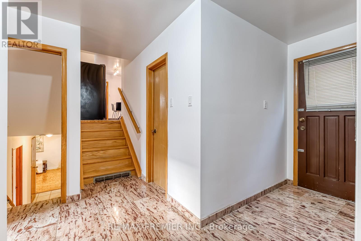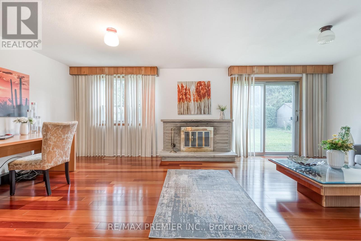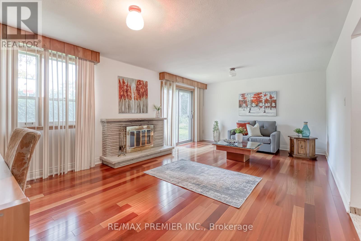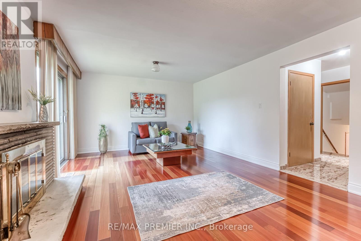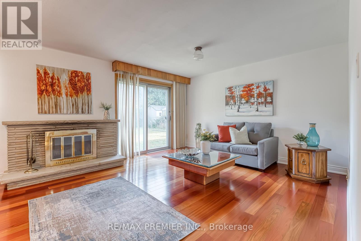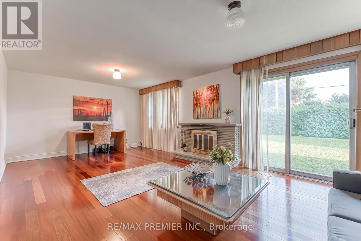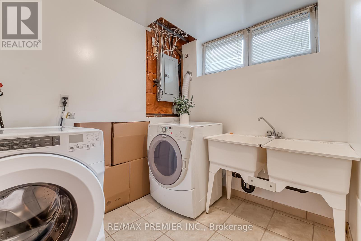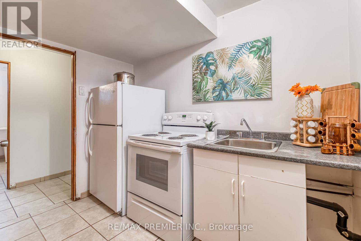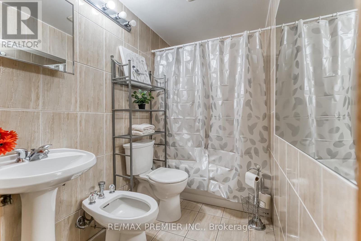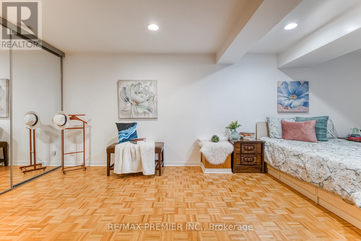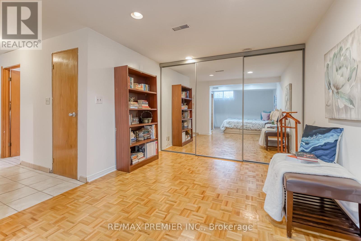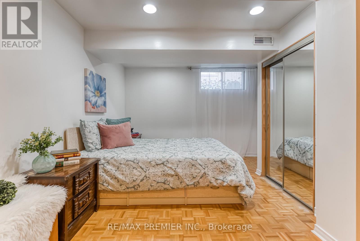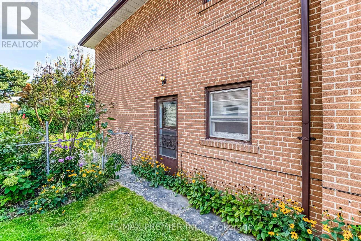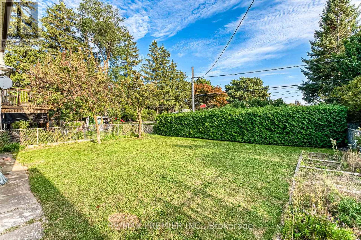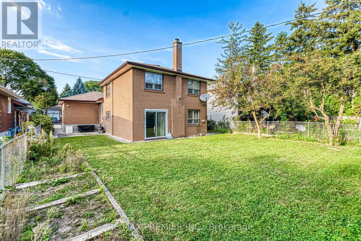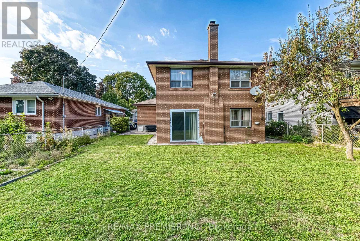4 Bedroom
3 Bathroom
1,500 - 2,000 ft2
Fireplace
Central Air Conditioning
Forced Air
$1,488,000
Welcome to 217 La Rosa Ave! This beautifully maintained detached backsplit with single-car garage offers 4 spacious bedrooms and 3 bathrooms, freshly painted interiors, and gleaming hardwood floors throughout. Nestled in one of Etobicoke's most sought-after neighbourhoods, this versatile home provides incredible potential-whether enjoyed as a single-family residence or re-imagned into three separate units to maximse income opportunities. Generously sized rooms easily accomodate full-sized furnishings, while the inviting family room features a cozy firepace and walkout to a private backyard-perfect for entertaining or quiet relaxation. Ideally located with quick access to Highways 401 and 427, shops, restaurants, and TTC transit, and just 20 minutes to both downtown Toronto and Peasron Airport. Don't miss the chance to own in this prime location, book your private showing today! (id:50976)
Open House
This property has open houses!
Starts at:
2:00 pm
Ends at:
4:00 pm
Property Details
|
MLS® Number
|
W12396720 |
|
Property Type
|
Single Family |
|
Community Name
|
Willowridge-Martingrove-Richview |
|
Equipment Type
|
Water Heater, Air Conditioner, Furnace |
|
Features
|
Carpet Free |
|
Parking Space Total
|
3 |
|
Rental Equipment Type
|
Water Heater, Air Conditioner, Furnace |
|
Structure
|
Porch |
Building
|
Bathroom Total
|
3 |
|
Bedrooms Above Ground
|
4 |
|
Bedrooms Total
|
4 |
|
Appliances
|
Dishwasher, Dryer, Stove, Washer, Refrigerator |
|
Basement Features
|
Apartment In Basement, Separate Entrance |
|
Basement Type
|
N/a |
|
Construction Style Attachment
|
Detached |
|
Construction Style Split Level
|
Backsplit |
|
Cooling Type
|
Central Air Conditioning |
|
Exterior Finish
|
Brick |
|
Fireplace Present
|
Yes |
|
Flooring Type
|
Hardwood, Ceramic, Parquet |
|
Foundation Type
|
Concrete |
|
Heating Fuel
|
Natural Gas |
|
Heating Type
|
Forced Air |
|
Size Interior
|
1,500 - 2,000 Ft2 |
|
Type
|
House |
|
Utility Water
|
Municipal Water |
Parking
Land
|
Acreage
|
No |
|
Sewer
|
Sanitary Sewer |
|
Size Depth
|
121 Ft |
|
Size Frontage
|
47 Ft ,3 In |
|
Size Irregular
|
47.3 X 121 Ft |
|
Size Total Text
|
47.3 X 121 Ft |
Rooms
| Level |
Type |
Length |
Width |
Dimensions |
|
Basement |
Kitchen |
2.85 m |
1.9 m |
2.85 m x 1.9 m |
|
Basement |
Recreational, Games Room |
6.15 m |
3.55 m |
6.15 m x 3.55 m |
|
Main Level |
Living Room |
4.28 m |
3.95 m |
4.28 m x 3.95 m |
|
Main Level |
Kitchen |
5.57 m |
2.41 m |
5.57 m x 2.41 m |
|
Main Level |
Eating Area |
5.57 m |
2.41 m |
5.57 m x 2.41 m |
|
Main Level |
Dining Room |
3.65 m |
3.25 m |
3.65 m x 3.25 m |
|
Upper Level |
Primary Bedroom |
4.55 m |
3.01 m |
4.55 m x 3.01 m |
|
Upper Level |
Bedroom 2 |
3.65 m |
3.45 m |
3.65 m x 3.45 m |
|
Upper Level |
Bedroom 3 |
3.25 m |
2.65 m |
3.25 m x 2.65 m |
|
Ground Level |
Family Room |
6.75 m |
4.05 m |
6.75 m x 4.05 m |
|
Ground Level |
Bedroom 4 |
3.45 m |
2.65 m |
3.45 m x 2.65 m |
https://www.realtor.ca/real-estate/28848057/217-la-rose-avenue-toronto-willowridge-martingrove-richview-willowridge-martingrove-richview



