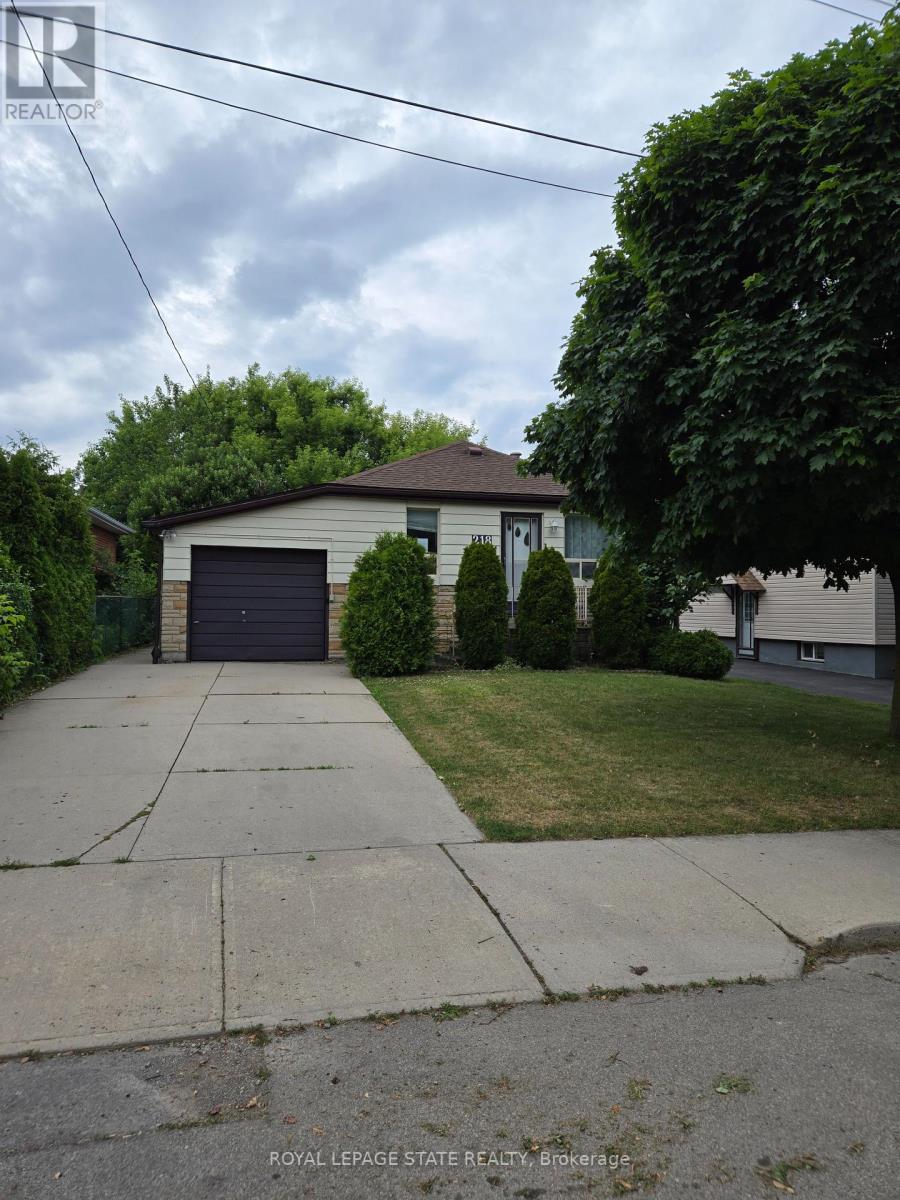3 Bedroom
2 Bathroom
700 - 1,100 ft2
Bungalow
Forced Air
$579,900
Sold 'as is' basis. Seller makes no representation and/or warranties. All room sizes approx. (id:50976)
Property Details
|
MLS® Number
|
X12324712 |
|
Property Type
|
Single Family |
|
Community Name
|
Hampton Heights |
|
Equipment Type
|
Water Heater |
|
Parking Space Total
|
2 |
|
Rental Equipment Type
|
Water Heater |
Building
|
Bathroom Total
|
2 |
|
Bedrooms Above Ground
|
2 |
|
Bedrooms Below Ground
|
1 |
|
Bedrooms Total
|
3 |
|
Appliances
|
Water Heater |
|
Architectural Style
|
Bungalow |
|
Basement Development
|
Finished |
|
Basement Type
|
Full (finished) |
|
Construction Style Attachment
|
Detached |
|
Exterior Finish
|
Aluminum Siding, Brick |
|
Foundation Type
|
Brick, Block |
|
Half Bath Total
|
1 |
|
Heating Fuel
|
Natural Gas |
|
Heating Type
|
Forced Air |
|
Stories Total
|
1 |
|
Size Interior
|
700 - 1,100 Ft2 |
|
Type
|
House |
|
Utility Water
|
Municipal Water |
Parking
Land
|
Acreage
|
No |
|
Sewer
|
Sanitary Sewer |
|
Size Depth
|
102 Ft ,2 In |
|
Size Frontage
|
40 Ft |
|
Size Irregular
|
40 X 102.2 Ft |
|
Size Total Text
|
40 X 102.2 Ft |
Rooms
| Level |
Type |
Length |
Width |
Dimensions |
|
Basement |
Bedroom 3 |
2.77 m |
3.71 m |
2.77 m x 3.71 m |
|
Basement |
Recreational, Games Room |
2.84 m |
6.1 m |
2.84 m x 6.1 m |
|
Basement |
Laundry Room |
3.23 m |
2.36 m |
3.23 m x 2.36 m |
|
Main Level |
Kitchen |
3.38 m |
2.97 m |
3.38 m x 2.97 m |
|
Main Level |
Dining Room |
2.97 m |
3 m |
2.97 m x 3 m |
|
Main Level |
Living Room |
3.94 m |
3.35 m |
3.94 m x 3.35 m |
|
Main Level |
Primary Bedroom |
3.25 m |
2.97 m |
3.25 m x 2.97 m |
|
Main Level |
Bedroom 2 |
3.28 m |
3.35 m |
3.28 m x 3.35 m |
https://www.realtor.ca/real-estate/28690695/218-east-44th-street-hamilton-hampton-heights-hampton-heights


















