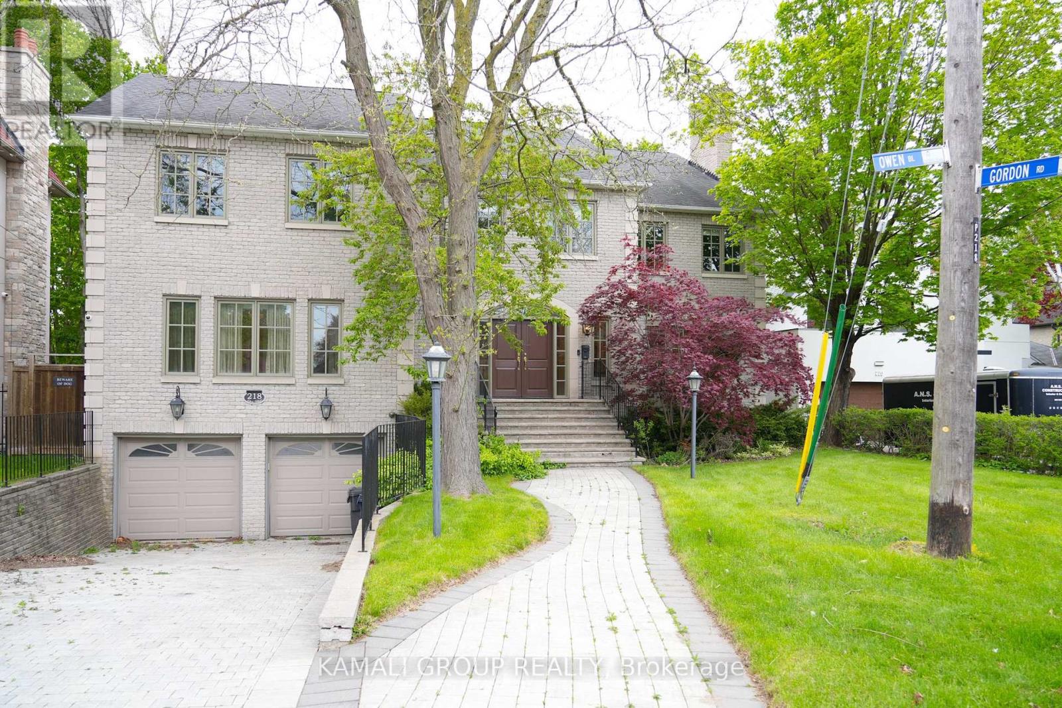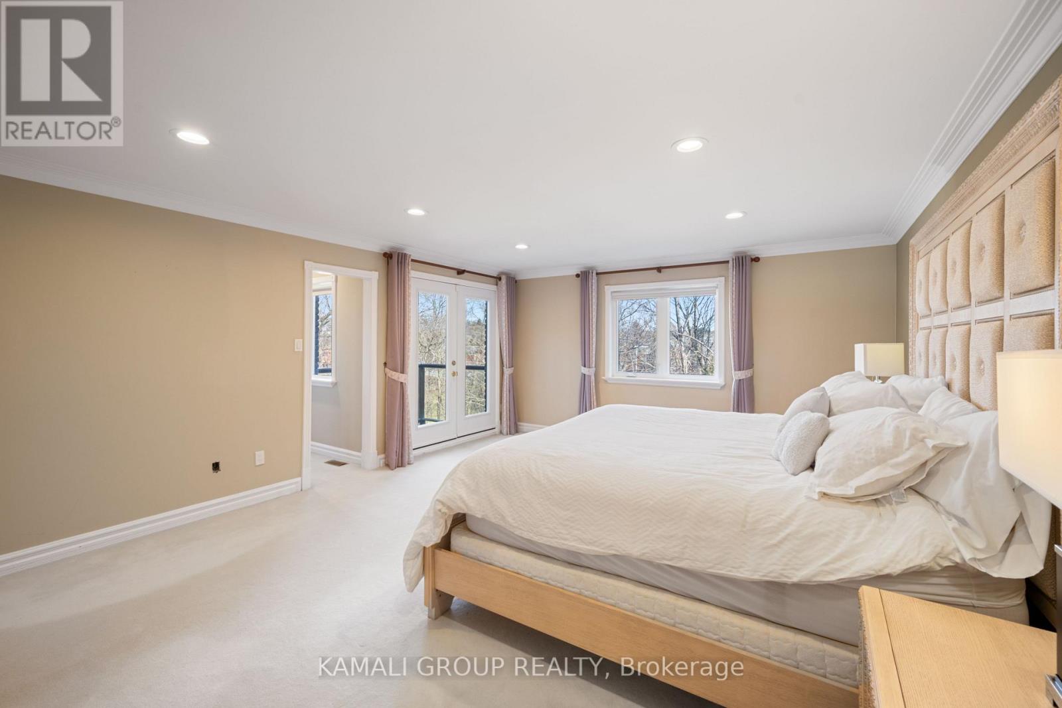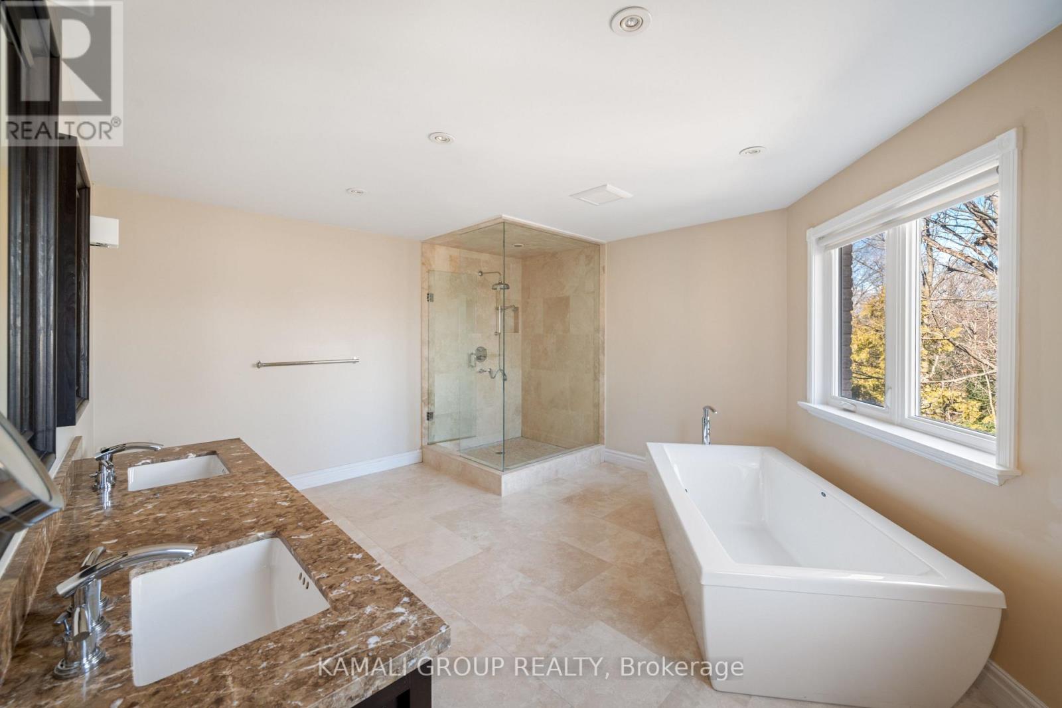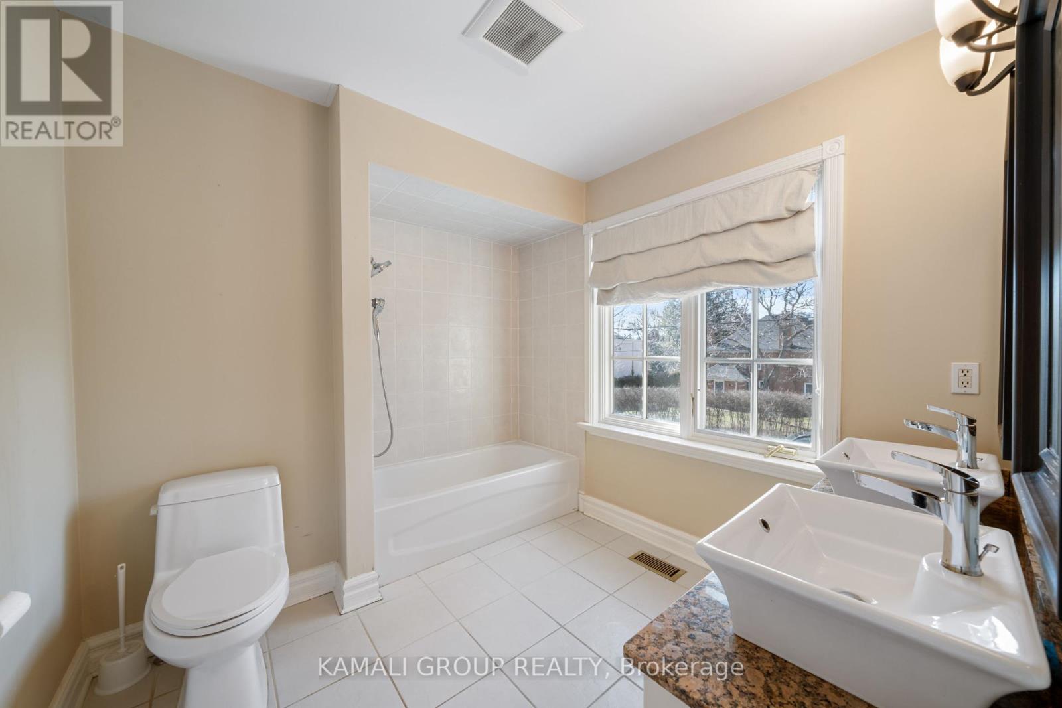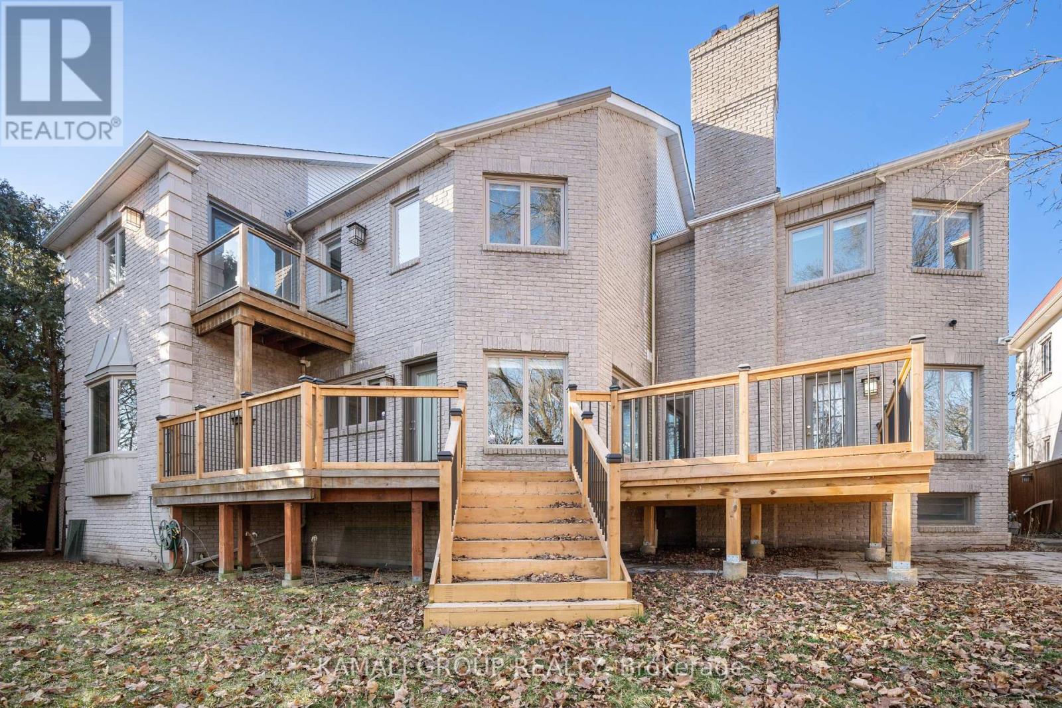5 Bedroom
5 Bathroom
Fireplace
Central Air Conditioning
Forced Air
$3,980,000
Lovely Home on *** Deep Ravine Lot on Exclusive Cul-De-Sac *** 75.27 ft Frontage *** Heated Driveway / Master Bedroom With Oversized Terrace Overlooking Ravine with His & Hers Closets / 2 Wood Burning Fireplaces, Floating Staircases, Skylight, Private Library, Kitchen & Family Room W/O to a New Large Deck / Rosedale Golf Club, Highway 401, Toronto's Finest Public & Private Schools, Parks, Shops, Sunnybrook Hospital / Direct Access to the Basement ! (id:50976)
Open House
This property has open houses!
Starts at:
2:00 pm
Ends at:
4:00 pm
Starts at:
2:00 pm
Ends at:
4:00 pm
Property Details
|
MLS® Number
|
C9514280 |
|
Property Type
|
Single Family |
|
Community Name
|
St. Andrew-Windfields |
|
Amenities Near By
|
Hospital, Park, Schools |
|
Features
|
Sump Pump |
|
Parking Space Total
|
6 |
Building
|
Bathroom Total
|
5 |
|
Bedrooms Above Ground
|
4 |
|
Bedrooms Below Ground
|
1 |
|
Bedrooms Total
|
5 |
|
Appliances
|
Water Meter, Cooktop, Dishwasher, Dryer, Microwave, Oven, Refrigerator, Washer |
|
Basement Development
|
Finished |
|
Basement Type
|
N/a (finished) |
|
Construction Style Attachment
|
Detached |
|
Cooling Type
|
Central Air Conditioning |
|
Exterior Finish
|
Brick |
|
Fireplace Present
|
Yes |
|
Flooring Type
|
Hardwood, Carpeted |
|
Half Bath Total
|
1 |
|
Heating Fuel
|
Natural Gas |
|
Heating Type
|
Forced Air |
|
Stories Total
|
2 |
|
Type
|
House |
|
Utility Water
|
Municipal Water |
Parking
Land
|
Acreage
|
No |
|
Land Amenities
|
Hospital, Park, Schools |
|
Sewer
|
Sanitary Sewer |
|
Size Depth
|
192 Ft ,7 In |
|
Size Frontage
|
75 Ft ,3 In |
|
Size Irregular
|
75.27 X 192.64 Ft |
|
Size Total Text
|
75.27 X 192.64 Ft |
Rooms
| Level |
Type |
Length |
Width |
Dimensions |
|
Second Level |
Primary Bedroom |
6 m |
4.66 m |
6 m x 4.66 m |
|
Second Level |
Bedroom 2 |
4.67 m |
3.32 m |
4.67 m x 3.32 m |
|
Second Level |
Bedroom 3 |
6.08 m |
4.18 m |
6.08 m x 4.18 m |
|
Second Level |
Bedroom 4 |
6.08 m |
4.98 m |
6.08 m x 4.98 m |
|
Basement |
Recreational, Games Room |
11.08 m |
4.59 m |
11.08 m x 4.59 m |
|
Basement |
Den |
3.05 m |
2.74 m |
3.05 m x 2.74 m |
|
Main Level |
Living Room |
6.7 m |
4.57 m |
6.7 m x 4.57 m |
|
Main Level |
Dining Room |
5.15 m |
4.57 m |
5.15 m x 4.57 m |
|
Main Level |
Kitchen |
6.5 m |
3.6 m |
6.5 m x 3.6 m |
|
Main Level |
Library |
3.94 m |
3.1 m |
3.94 m x 3.1 m |
|
Main Level |
Family Room |
6.25 m |
4.42 m |
6.25 m x 4.42 m |
|
Main Level |
Eating Area |
5.18 m |
2.98 m |
5.18 m x 2.98 m |
https://www.realtor.ca/real-estate/27589487/218-owen-boulevard-toronto-st-andrew-windfields-st-andrew-windfields



