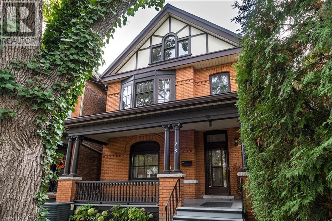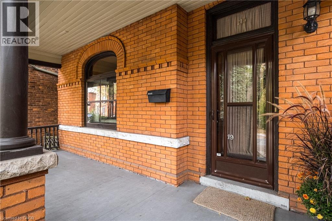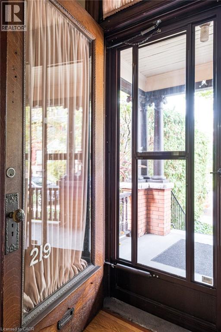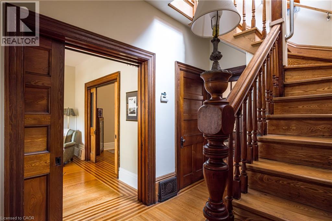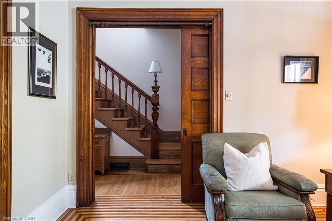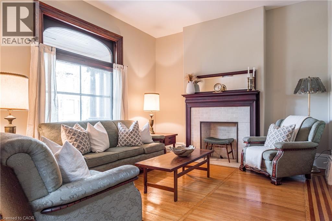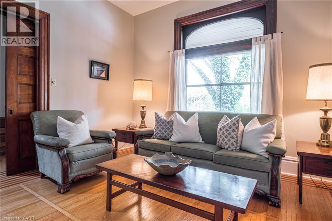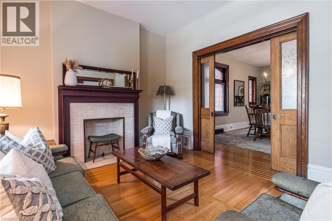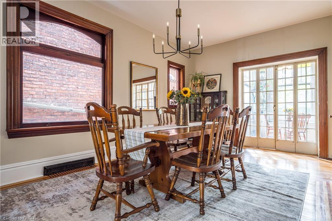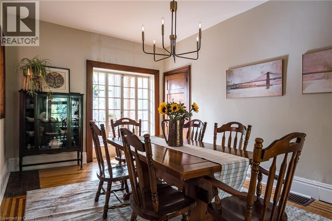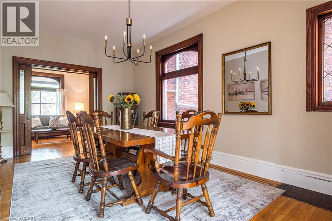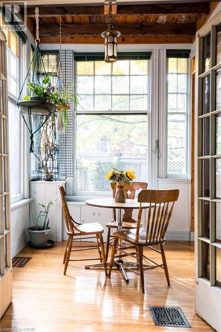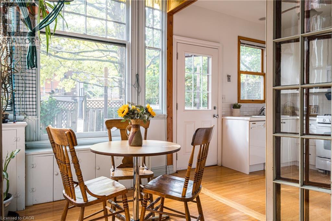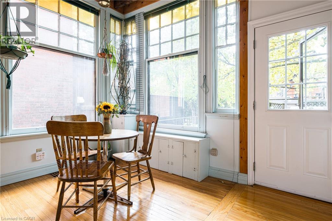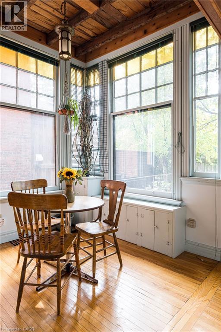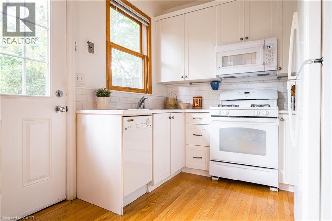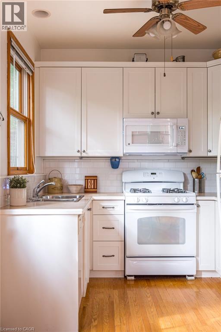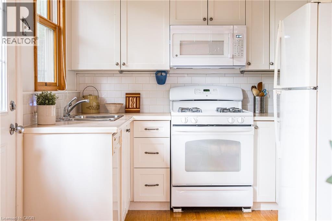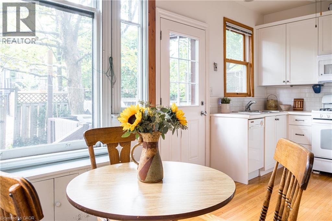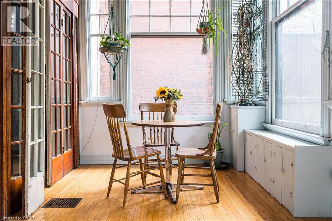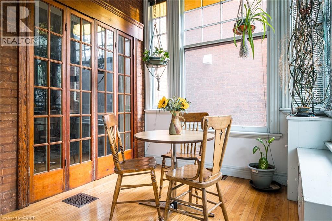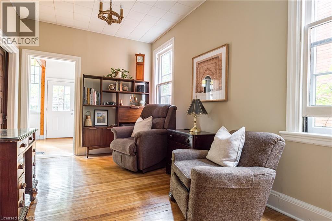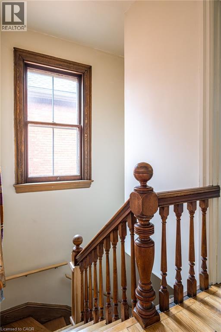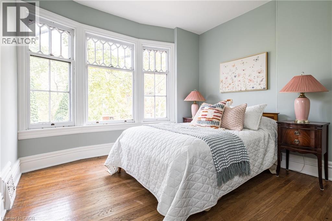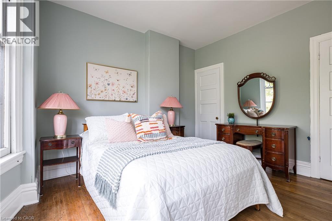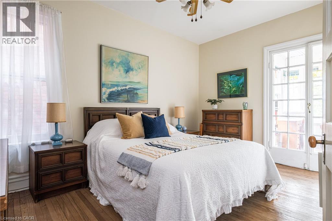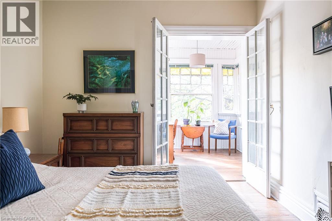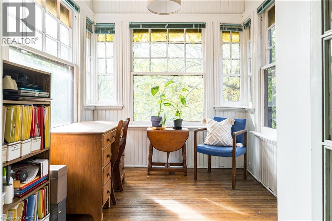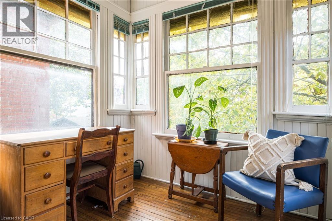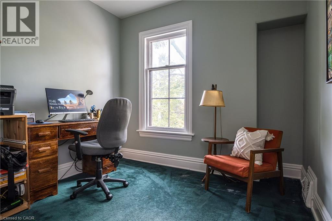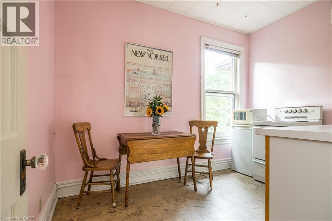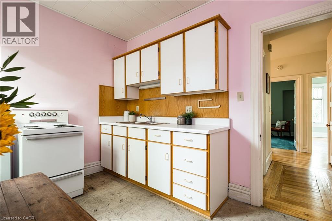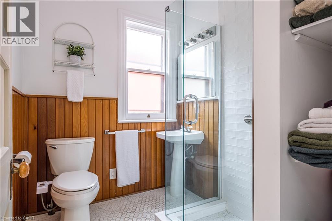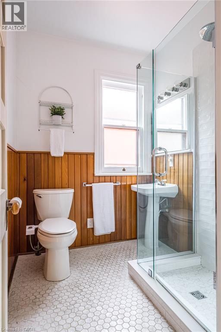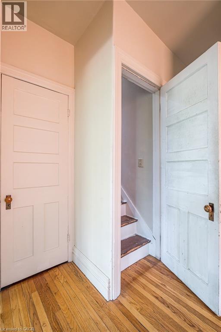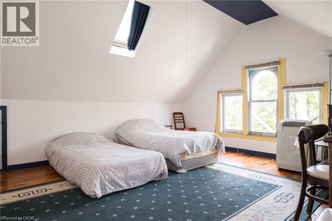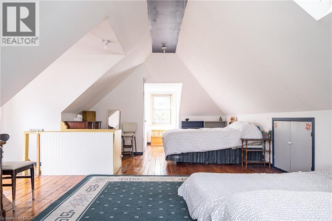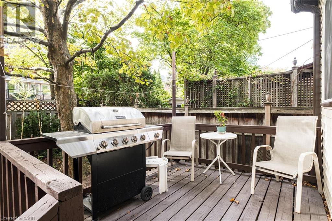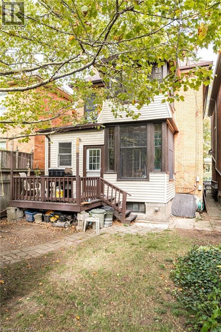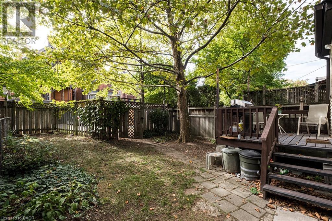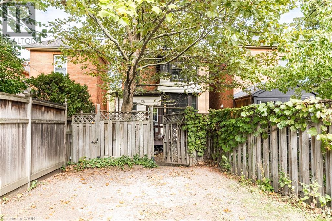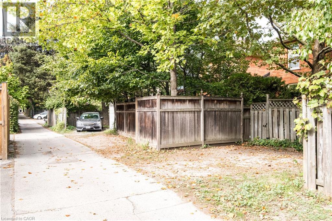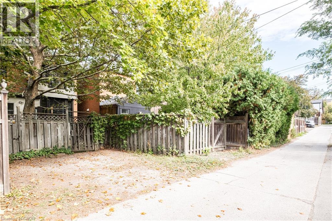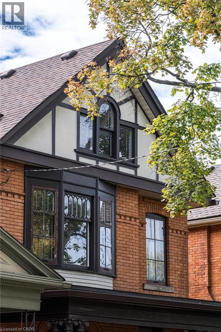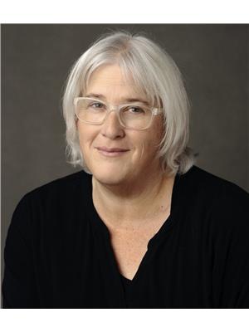4 Bedroom
2 Bathroom
2,253 ft2
Central Air Conditioning
Forced Air
$899,900
Character filled family home in sought after Kirkendall Neighborhood. Charming, spacious c. 1908 home filled with original details. Offering 2250 sq. ft.+ full basement with walk up. The main floor enjoys separate living and dining rooms with pocket doors, original wood baseboards and trim, leaded glass, fireplace mantle & unique bifold wooden French doors. The home enjoys 4 bedrooms upstairs including the 500 sq. ft. attic bedroom plus a second floor kitchenette and renovated 3 pc. bath. Off street parking for 2 cars is found via laneway. Situated steps to HAAA Park, a short walk to schools and Locke Street South make this a superb location for families. Make this beloved house your home. (id:50976)
Property Details
|
MLS® Number
|
40790702 |
|
Property Type
|
Single Family |
|
Amenities Near By
|
Park, Playground, Public Transit, Schools, Shopping |
|
Community Features
|
Community Centre |
|
Features
|
Southern Exposure |
|
Parking Space Total
|
2 |
Building
|
Bathroom Total
|
2 |
|
Bedrooms Above Ground
|
4 |
|
Bedrooms Total
|
4 |
|
Basement Development
|
Partially Finished |
|
Basement Type
|
Full (partially Finished) |
|
Constructed Date
|
1908 |
|
Construction Style Attachment
|
Detached |
|
Cooling Type
|
Central Air Conditioning |
|
Exterior Finish
|
Brick, Vinyl Siding |
|
Foundation Type
|
Stone |
|
Heating Fuel
|
Natural Gas |
|
Heating Type
|
Forced Air |
|
Stories Total
|
3 |
|
Size Interior
|
2,253 Ft2 |
|
Type
|
House |
|
Utility Water
|
Municipal Water |
Land
|
Access Type
|
Road Access |
|
Acreage
|
No |
|
Land Amenities
|
Park, Playground, Public Transit, Schools, Shopping |
|
Sewer
|
Municipal Sewage System |
|
Size Depth
|
105 Ft |
|
Size Frontage
|
27 Ft |
|
Size Total Text
|
Under 1/2 Acre |
|
Zoning Description
|
D |
Rooms
| Level |
Type |
Length |
Width |
Dimensions |
|
Second Level |
Kitchen |
|
|
10'11'' x 8'0'' |
|
Second Level |
3pc Bathroom |
|
|
7'4'' x 6'2'' |
|
Second Level |
Bedroom |
|
|
9'11'' x 11'4'' |
|
Second Level |
Bedroom |
|
|
11'0'' x 11'10'' |
|
Second Level |
Primary Bedroom |
|
|
10'0'' x 13'8'' |
|
Third Level |
Bedroom |
|
|
17'9'' x 31'9'' |
|
Lower Level |
4pc Bathroom |
|
|
6'1'' x 7'2'' |
|
Lower Level |
Storage |
|
|
6'9'' x 6'9'' |
|
Lower Level |
Other |
|
|
16'5'' x 8'7'' |
|
Lower Level |
Other |
|
|
12'4'' x 30'2'' |
|
Main Level |
Family Room |
|
|
9'6'' x 14'6'' |
|
Main Level |
Breakfast |
|
|
8'2'' x 8'8'' |
|
Main Level |
Kitchen |
|
|
9'7'' x 8'8'' |
|
Main Level |
Dining Room |
|
|
11'4'' x 19'0'' |
|
Main Level |
Living Room |
|
|
13'7'' x 11'7'' |
|
Main Level |
Foyer |
|
|
4'9'' x 11'8'' |
|
Main Level |
Foyer |
|
|
7'3'' x 3'3'' |
https://www.realtor.ca/real-estate/29140266/219-charlton-avenue-w-hamilton



