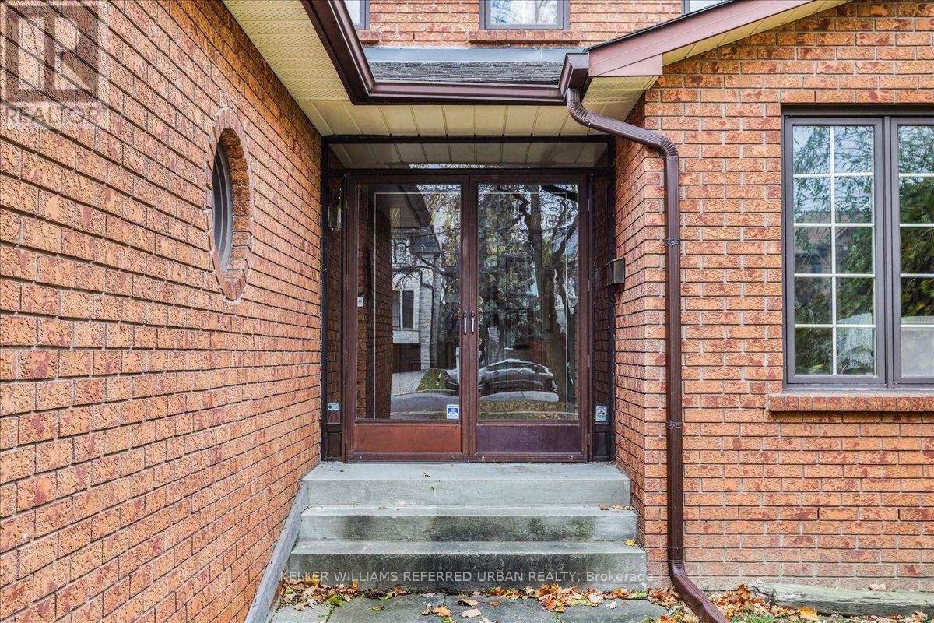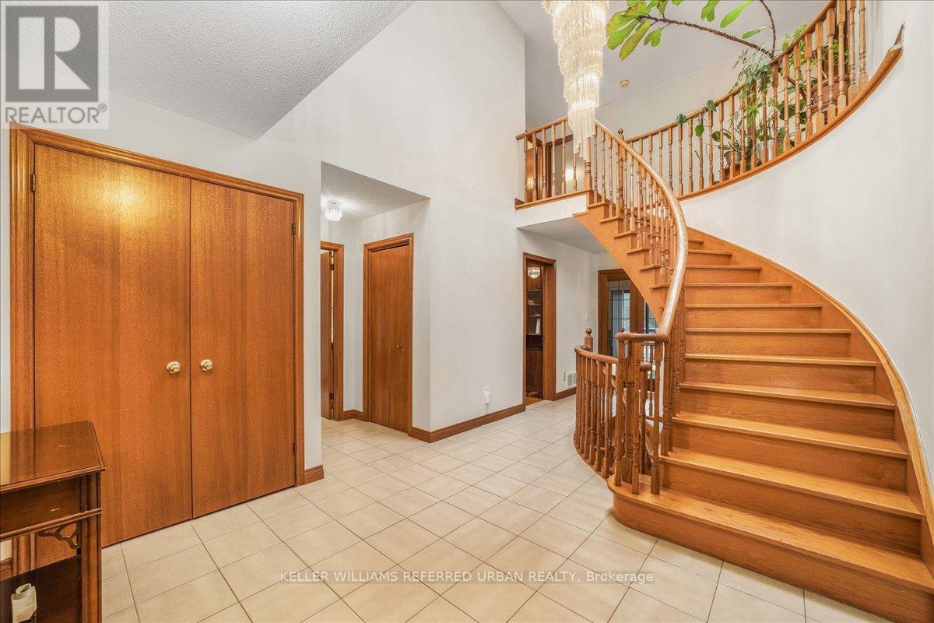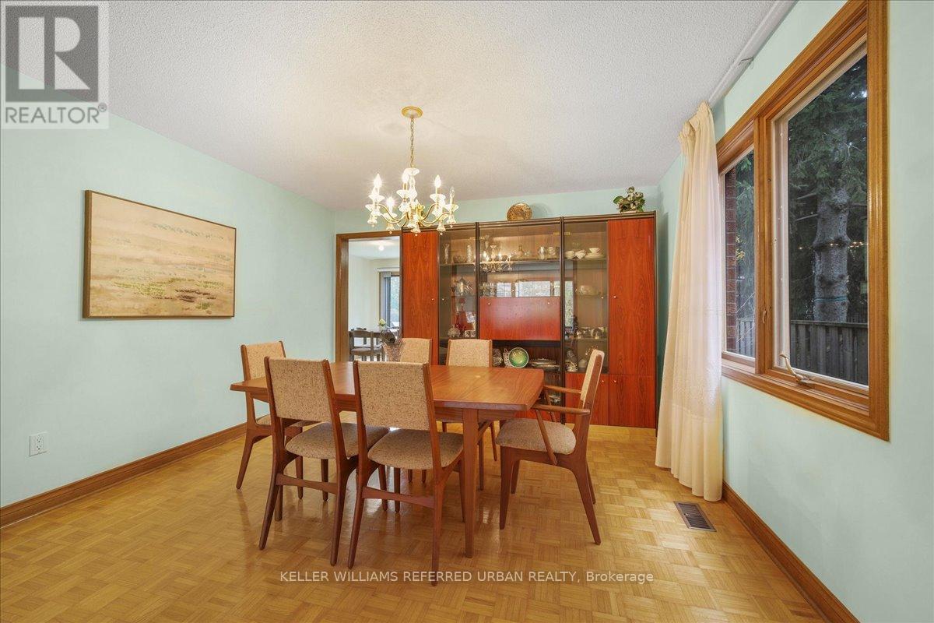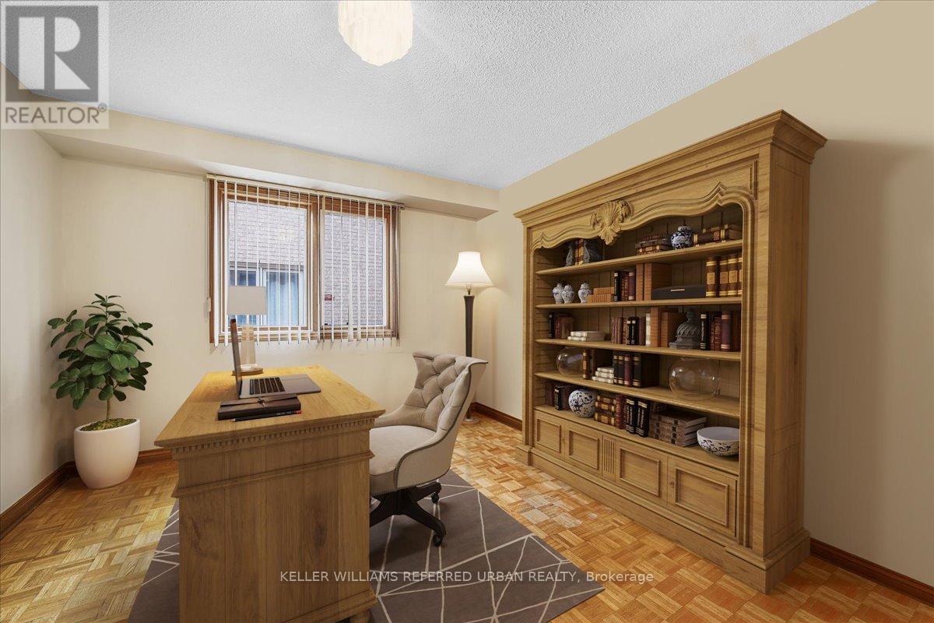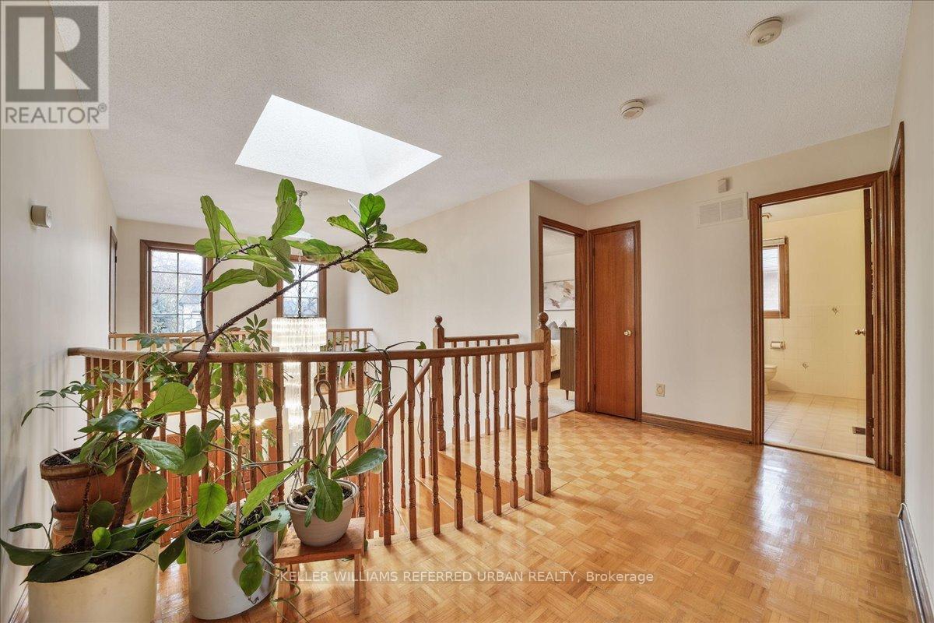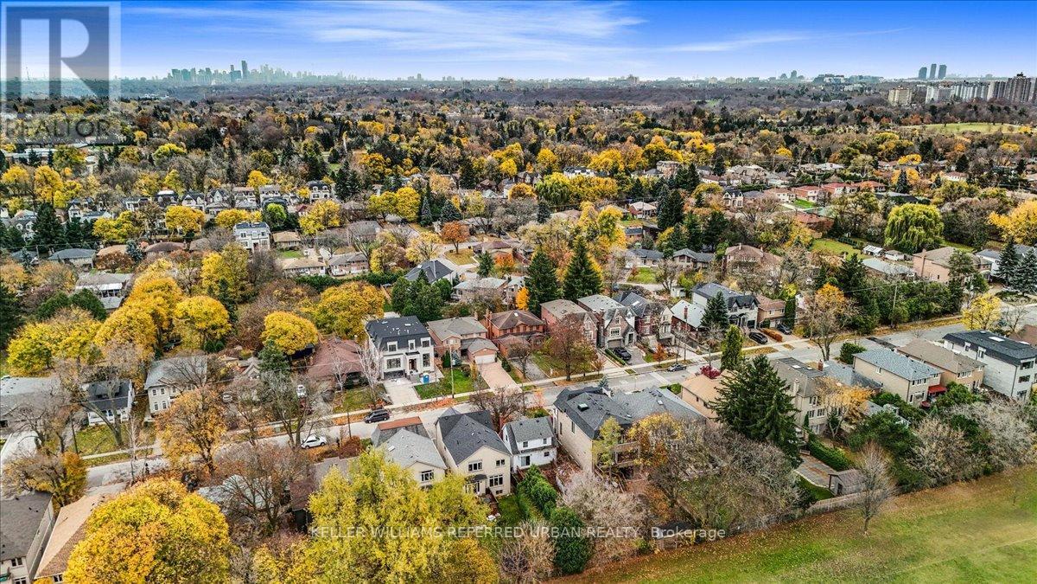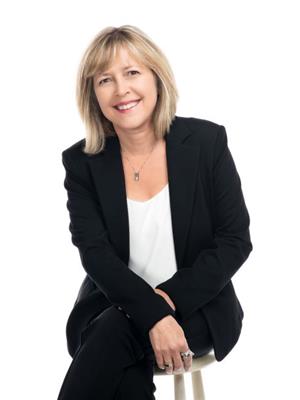5 Bedroom
3 Bathroom
Fireplace
Central Air Conditioning
Forced Air
$2,048,000
Discover this much-loved, solidly built home situated on a sprawling 50 x 150 ft south-facing lot in one of Willowdales most desirable locations. Nestled on a tree lined street, this property is just steps from Yonge Street shopping, Dempsey Park, great schools, and the subway. Lovingly maintained by its original owner, this home offers a perfect blend of space, comfort, and potential. The generous living areas include a spacious family room with a fireplace and walkout to the expansive backyard - very private and ideal for entertaining or relaxing. A versatile main-floor office can easily serve as a fifth bedroom. The family-sized kitchen also features a walkout to the patio and that big backyard - perfect for summer BBQs and gardening. Upstairs, you'll find four exceptionally large bedrooms. The primary suite is a retreat of its own, with ample room for a king-sized bed, a sitting area, and includes a walk-in closet, and a private ensuite bathroom. A good size laundry room with full laundry sink and cupboards is also on the main floor and has a separate side entrance plus direct garage access - So well planned! The vast, unfinished lower level is a blank canvas and ready for your creative vision - - think recreation room, gym, or extra living space! Built to last with solid brick construction, this home is a rare find. Be sure to look at the Floor Plans. They simply don't build them like this anymore! Don't miss the chance to own a well-loved family home in a prime location! **** EXTRAS **** Main floor family room, office and laundry! Premium 50 x 150' South lot. Double Garage. (id:50976)
Open House
This property has open houses!
Starts at:
2:00 pm
Ends at:
4:00 pm
Starts at:
2:00 pm
Ends at:
4:00 pm
Property Details
|
MLS® Number
|
C10431766 |
|
Property Type
|
Single Family |
|
Community Name
|
Willowdale West |
|
Equipment Type
|
Water Heater - Gas |
|
Features
|
Level |
|
Parking Space Total
|
6 |
|
Rental Equipment Type
|
Water Heater - Gas |
|
Structure
|
Deck, Shed |
Building
|
Bathroom Total
|
3 |
|
Bedrooms Above Ground
|
4 |
|
Bedrooms Below Ground
|
1 |
|
Bedrooms Total
|
5 |
|
Amenities
|
Fireplace(s) |
|
Appliances
|
Garage Door Opener Remote(s), Blinds, Dishwasher, Dryer, Hood Fan, Refrigerator, Stove, Washer, Whirlpool |
|
Basement Type
|
Full |
|
Construction Style Attachment
|
Detached |
|
Cooling Type
|
Central Air Conditioning |
|
Exterior Finish
|
Brick |
|
Fireplace Present
|
Yes |
|
Fireplace Total
|
1 |
|
Flooring Type
|
Hardwood, Carpeted |
|
Foundation Type
|
Block |
|
Half Bath Total
|
1 |
|
Heating Fuel
|
Natural Gas |
|
Heating Type
|
Forced Air |
|
Stories Total
|
2 |
|
Type
|
House |
|
Utility Water
|
Municipal Water |
Parking
Land
|
Acreage
|
No |
|
Sewer
|
Sanitary Sewer |
|
Size Depth
|
150 Ft |
|
Size Frontage
|
50 Ft |
|
Size Irregular
|
50 X 150 Ft |
|
Size Total Text
|
50 X 150 Ft |
Rooms
| Level |
Type |
Length |
Width |
Dimensions |
|
Second Level |
Bedroom 3 |
3.98 m |
3.72 m |
3.98 m x 3.72 m |
|
Second Level |
Bedroom 4 |
3.98 m |
3.91 m |
3.98 m x 3.91 m |
|
Second Level |
Primary Bedroom |
6.97 m |
3.87 m |
6.97 m x 3.87 m |
|
Second Level |
Bedroom 2 |
4.39 m |
3.87 m |
4.39 m x 3.87 m |
|
Main Level |
Foyer |
5.44 m |
4.6 m |
5.44 m x 4.6 m |
|
Main Level |
Living Room |
5.43 m |
3.86 m |
5.43 m x 3.86 m |
|
Main Level |
Dining Room |
3.94 m |
3.86 m |
3.94 m x 3.86 m |
|
Main Level |
Kitchen |
3.97 m |
2.91 m |
3.97 m x 2.91 m |
|
Main Level |
Eating Area |
3.97 m |
2.79 m |
3.97 m x 2.79 m |
|
Main Level |
Family Room |
5.33 m |
3.98 m |
5.33 m x 3.98 m |
|
Main Level |
Office |
3.82 m |
3.22 m |
3.82 m x 3.22 m |
|
Main Level |
Laundry Room |
3.64 m |
2.46 m |
3.64 m x 2.46 m |
https://www.realtor.ca/real-estate/27667787/219-ellerslie-avenue-toronto-willowdale-west-willowdale-west





