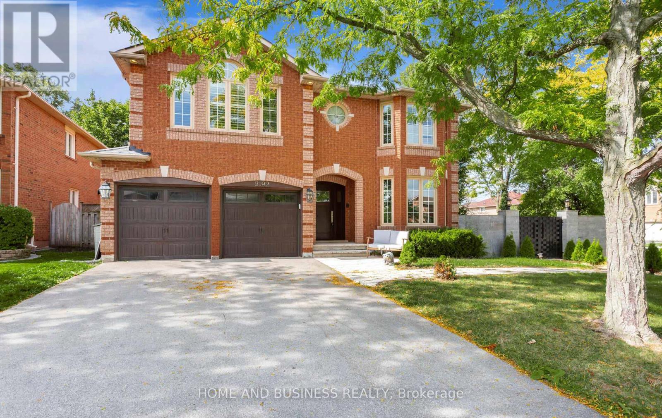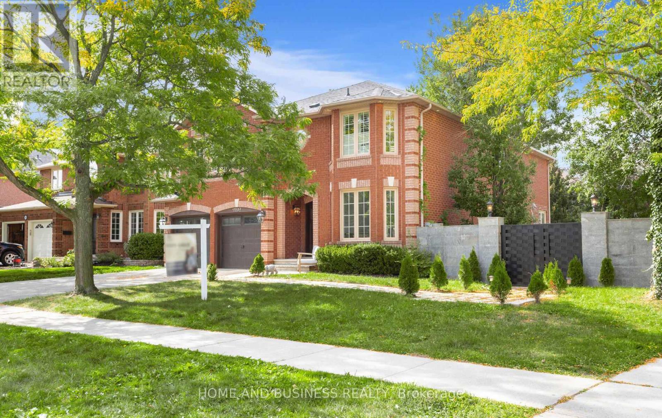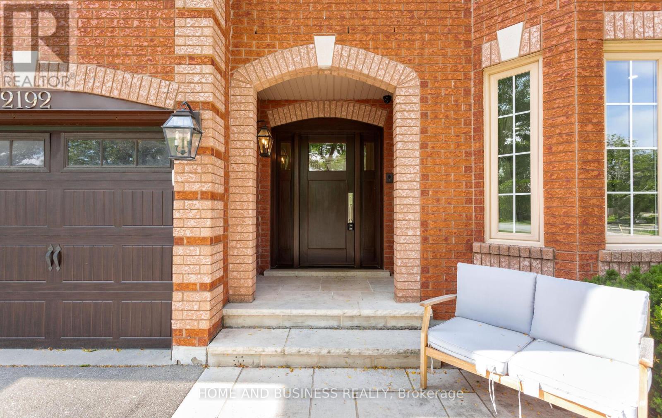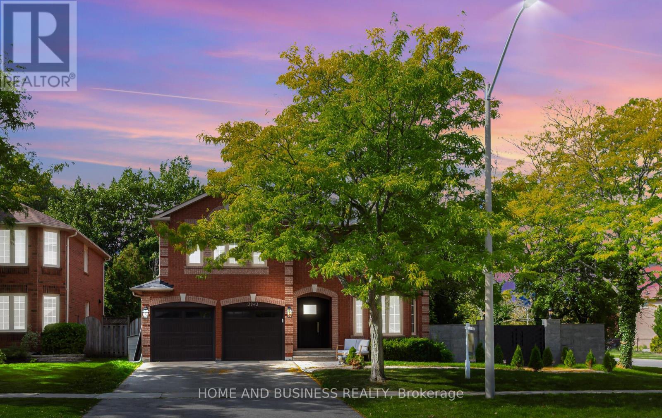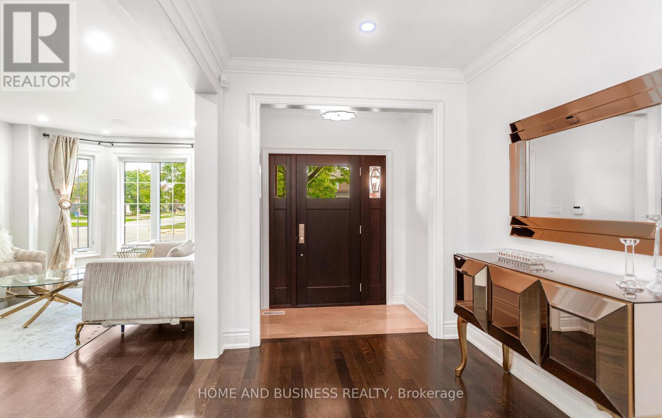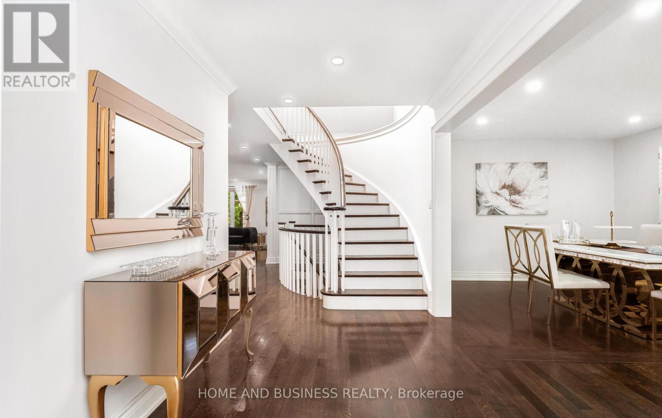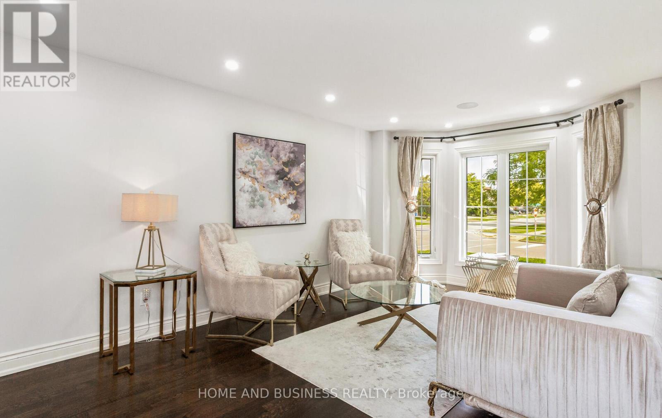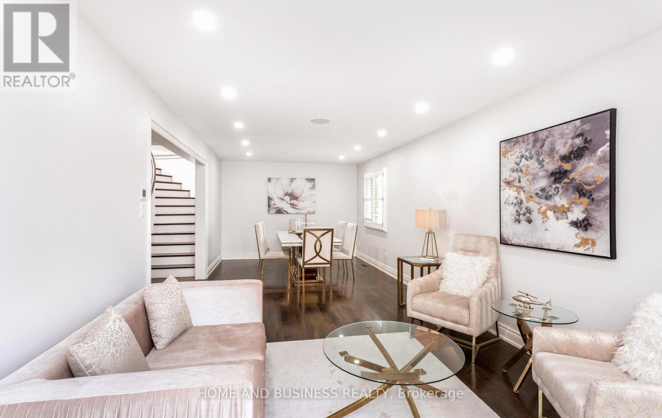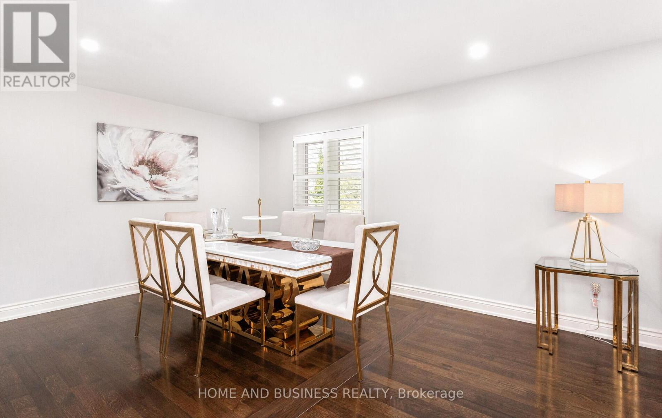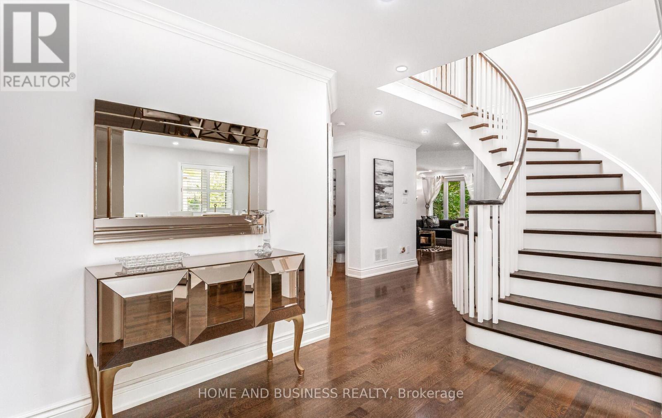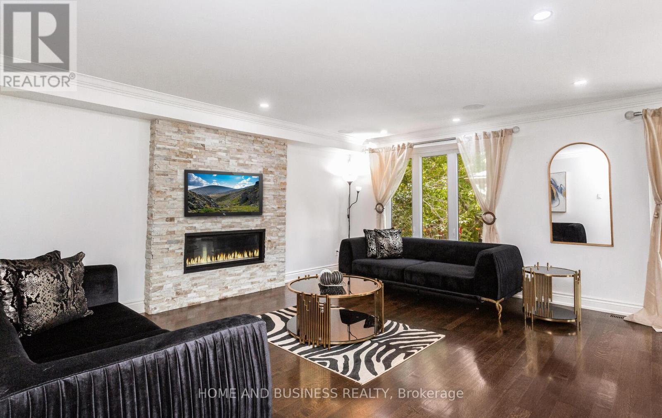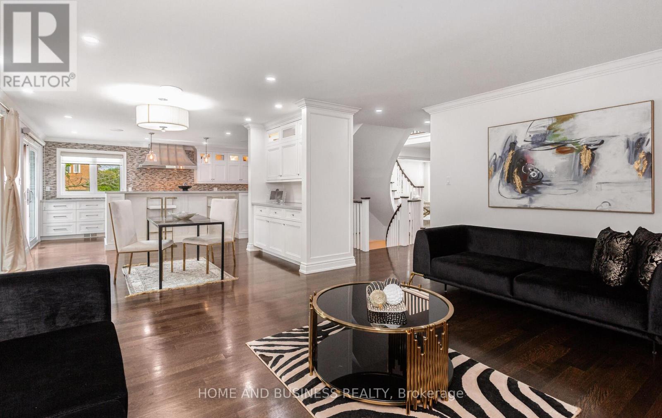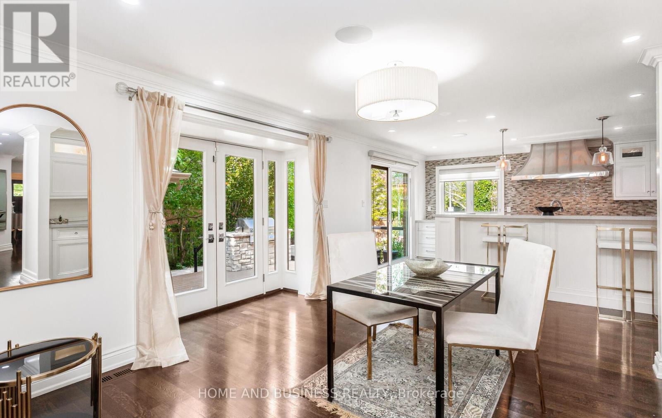6 Bedroom
5 Bathroom
3,000 - 3,500 ft2
Fireplace
On Ground Pool
Central Air Conditioning
Forced Air
$2,678,000
Priced to Sell Discover the ultimate in luxury living with this meticulously crafted 4-bedroom, 5-bathroom detached home on a prestigious corner lot in Oakvilles coveted River Oaks. Offering over 4,750 sq. ft. of living space including a beautifully finished basement, this residence showcases rich oak flooring, a sophisticated Elan control system, and a chef-inspired custom kitchen with premium appliances and elegant finishes. Spa-like bathrooms feature heated floors, steam systems, marble accents, and glass enclosures, while the home also boasts a state-of-the-art cinema room, fully equipped gym, and expansive recreation space. Step outside to your private resort-style backyard with a customized saltwater pool, waterfall, Jacuzzi, built-in barbecue, fireplace, and outdoor TV, all set on a stunning interlock patio. A heated driveway and garage provide year-round convenience, making this extraordinary property a rare opportunity to own elegance, comfort, and entertainment all in one. Schedule your private tour today! (id:50976)
Property Details
|
MLS® Number
|
W12412970 |
|
Property Type
|
Single Family |
|
Community Name
|
1015 - RO River Oaks |
|
Equipment Type
|
Water Heater |
|
Parking Space Total
|
4 |
|
Pool Type
|
On Ground Pool |
|
Rental Equipment Type
|
Water Heater |
Building
|
Bathroom Total
|
5 |
|
Bedrooms Above Ground
|
4 |
|
Bedrooms Below Ground
|
2 |
|
Bedrooms Total
|
6 |
|
Appliances
|
Garage Door Opener Remote(s), Oven - Built-in, Central Vacuum, Water Heater |
|
Basement Development
|
Finished |
|
Basement Type
|
N/a (finished) |
|
Construction Style Attachment
|
Detached |
|
Cooling Type
|
Central Air Conditioning |
|
Exterior Finish
|
Brick |
|
Fireplace Present
|
Yes |
|
Flooring Type
|
Hardwood |
|
Foundation Type
|
Concrete |
|
Half Bath Total
|
1 |
|
Heating Fuel
|
Natural Gas |
|
Heating Type
|
Forced Air |
|
Stories Total
|
2 |
|
Size Interior
|
3,000 - 3,500 Ft2 |
|
Type
|
House |
|
Utility Water
|
Municipal Water |
Parking
Land
|
Acreage
|
No |
|
Sewer
|
Sanitary Sewer |
|
Size Depth
|
110 Ft ,7 In |
|
Size Frontage
|
75 Ft ,6 In |
|
Size Irregular
|
75.5 X 110.6 Ft |
|
Size Total Text
|
75.5 X 110.6 Ft |
Rooms
| Level |
Type |
Length |
Width |
Dimensions |
|
Second Level |
Primary Bedroom |
7.13 m |
5.28 m |
7.13 m x 5.28 m |
|
Second Level |
Bedroom 2 |
4.13 m |
3.87 m |
4.13 m x 3.87 m |
|
Second Level |
Bedroom 3 |
3.4 m |
5 m |
3.4 m x 5 m |
|
Second Level |
Bedroom 4 |
3.63 m |
3 m |
3.63 m x 3 m |
|
Basement |
Bedroom |
3.56 m |
4.69 m |
3.56 m x 4.69 m |
|
Basement |
Recreational, Games Room |
7.38 m |
5.33 m |
7.38 m x 5.33 m |
|
Basement |
Bedroom 5 |
3.48 m |
2 m |
3.48 m x 2 m |
|
Ground Level |
Living Room |
3.6 m |
5.57 m |
3.6 m x 5.57 m |
|
Ground Level |
Dining Room |
3.6 m |
3.28 m |
3.6 m x 3.28 m |
|
Ground Level |
Kitchen |
4.33 m |
6.25 m |
4.33 m x 6.25 m |
|
Ground Level |
Family Room |
4.33 m |
4 m |
4.33 m x 4 m |
|
Ground Level |
Eating Area |
2.48 m |
4.11 m |
2.48 m x 4.11 m |
https://www.realtor.ca/real-estate/28883361/2192-oakmead-boulevard-oakville-ro-river-oaks-1015-ro-river-oaks



