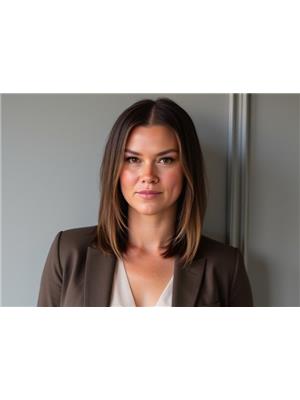6 Bedroom
5 Bathroom
5,605 ft2
2 Level
Fireplace
Inground Pool
Central Air Conditioning
In Floor Heating, Forced Air, Radiant Heat
Acreage
Lawn Sprinkler, Landscaped
$2,585,000
A SLICE OF PARADISE! Welcome to 2194 Bleams Rd, a sprawling 5600+ sqft home situated on 1.4 Acres of picturesque grounds. Newly built in 2017 with extensive upgrades in 2025, this 6 Bed, 5 Bath home offers a luxurious country lifestyle without giving up city amenities 10 minutes away. Arriving at the property, you will find mature trees and extensive interlocking hardscaping allowing for driveway parking of 12+ cars plus room for a boat and/or RV. The wraparound porch adds to the stunning board & batten exterior curb appeal. Heading inside, a welcoming foyer greets you, open to an 18’ great room with a wall of windows showcasing panoramic views and glorious sunsets. The brand new chef's kitchen (2025) boasts all new Fisher Paykel appliances, a pot filler, 10+ ft island, custom cabinetry, quartz counters, and butler's pantry. Off the kitchen is a mudroom with dog shower and all new tile (2025). The main level primary bedroom offers a private walkout to back deck, luxurious 5-pc bath, and walk-in closet with custom built-ins (2025). Upstairs is flex space open to the main level, two bedrooms each with double closets and beautiful views, a 4-pc bath, laundry room (2025), and large rec room. The bright walkout basement in-law suite is complete with a full kitchen & quartz counters, separate laundry, outdoor space and private parking. The oversized insulated garage has in-floor radiant heating, 12’ ceilings, and office and/or workshop space. The property’s luxurious yard features a stunning pergola with metal roof, fenced salt water pool, bubble rocks, stone diving board, outdoor wet bar kitchen, 2-pc bath, outdoor shower, as well as extensive hardscaping, landscaping and irrigation system (50+ heads). Additional property features are 9’ ceilings, all new white oak flooring and stairs (2025), all new baseboards, trim, paint and lighting (2025), and in-floor radiant heat (with separate thermostats) in addition to ductwork heating and cooling. Don't miss the virtual tour! (id:50976)
Open House
This property has open houses!
Starts at:
2:00 pm
Ends at:
4:00 pm
Starts at:
2:00 pm
Ends at:
4:00 pm
Property Details
|
MLS® Number
|
40756385 |
|
Property Type
|
Single Family |
|
Communication Type
|
High Speed Internet |
|
Community Features
|
Quiet Area, School Bus |
|
Equipment Type
|
None |
|
Features
|
Visual Exposure, Wet Bar, Country Residential, Automatic Garage Door Opener, In-law Suite, Private Yard |
|
Parking Space Total
|
15 |
|
Pool Type
|
Inground Pool |
|
Rental Equipment Type
|
None |
|
Structure
|
Porch |
|
View Type
|
View (panoramic) |
Building
|
Bathroom Total
|
5 |
|
Bedrooms Above Ground
|
4 |
|
Bedrooms Below Ground
|
2 |
|
Bedrooms Total
|
6 |
|
Appliances
|
Water Softener, Wet Bar |
|
Architectural Style
|
2 Level |
|
Basement Development
|
Finished |
|
Basement Type
|
Full (finished) |
|
Construction Material
|
Wood Frame |
|
Construction Style Attachment
|
Detached |
|
Cooling Type
|
Central Air Conditioning |
|
Exterior Finish
|
Stone, Vinyl Siding, Wood |
|
Fireplace Present
|
Yes |
|
Fireplace Total
|
3 |
|
Fireplace Type
|
Other - See Remarks |
|
Foundation Type
|
Insulated Concrete Forms |
|
Half Bath Total
|
1 |
|
Heating Fuel
|
Natural Gas |
|
Heating Type
|
In Floor Heating, Forced Air, Radiant Heat |
|
Stories Total
|
2 |
|
Size Interior
|
5,605 Ft2 |
|
Type
|
House |
|
Utility Water
|
Municipal Water |
Parking
Land
|
Acreage
|
Yes |
|
Fence Type
|
Partially Fenced |
|
Landscape Features
|
Lawn Sprinkler, Landscaped |
|
Sewer
|
Septic System |
|
Size Depth
|
342 Ft |
|
Size Frontage
|
273 Ft |
|
Size Irregular
|
1.441 |
|
Size Total
|
1.441 Ac|1/2 - 1.99 Acres |
|
Size Total Text
|
1.441 Ac|1/2 - 1.99 Acres |
|
Zoning Description
|
R |
Rooms
| Level |
Type |
Length |
Width |
Dimensions |
|
Second Level |
4pc Bathroom |
|
|
11'6'' x 5'4'' |
|
Second Level |
Bedroom |
|
|
18'2'' x 29'1'' |
|
Second Level |
Family Room |
|
|
16'0'' x 15'7'' |
|
Second Level |
Bedroom |
|
|
16'8'' x 13'7'' |
|
Second Level |
Bedroom |
|
|
16'6'' x 13'5'' |
|
Basement |
Office |
|
|
11'10'' x 11'1'' |
|
Basement |
Recreation Room |
|
|
12'5'' x 14'6'' |
|
Basement |
Laundry Room |
|
|
7'1'' x 10'6'' |
|
Basement |
Kitchen |
|
|
17'7'' x 10'6'' |
|
Basement |
Bedroom |
|
|
15'3'' x 13'8'' |
|
Basement |
Bedroom |
|
|
17'10'' x 12'9'' |
|
Basement |
4pc Bathroom |
|
|
10'1'' x 13'10'' |
|
Main Level |
Kitchen |
|
|
10'0'' x 5'0'' |
|
Main Level |
Primary Bedroom |
|
|
17'4'' x 13'5'' |
|
Main Level |
Living Room |
|
|
23'10'' x 25'0'' |
|
Main Level |
Kitchen |
|
|
16'2'' x 21'5'' |
|
Main Level |
Foyer |
|
|
12'10'' x 8'0'' |
|
Main Level |
Dining Room |
|
|
14'2'' x 16'5'' |
|
Main Level |
5pc Bathroom |
|
|
11'4'' x 8'1'' |
|
Main Level |
3pc Bathroom |
|
|
4'7'' x 6'7'' |
|
Main Level |
2pc Bathroom |
|
|
7'2'' x 4'6'' |
Utilities
https://www.realtor.ca/real-estate/28677478/2194-bleams-road-petersburg
























































