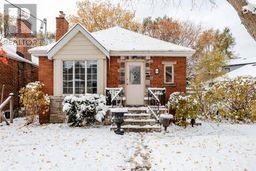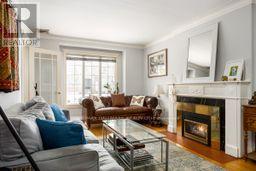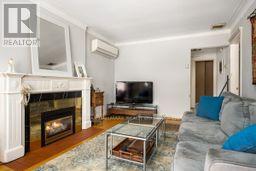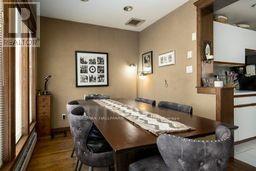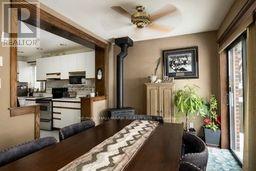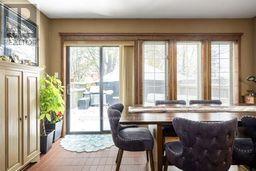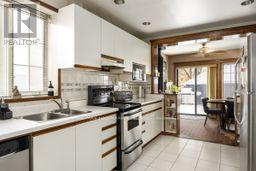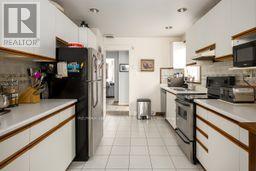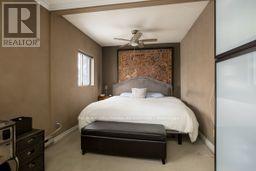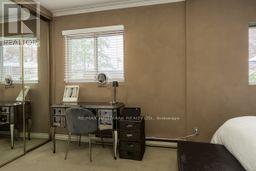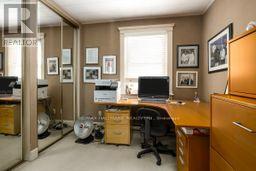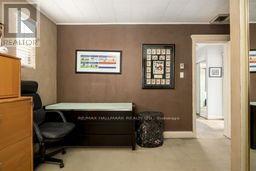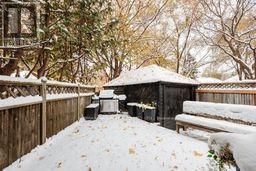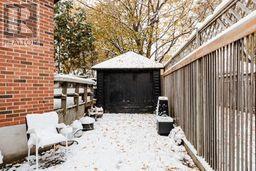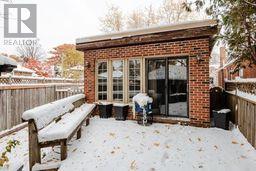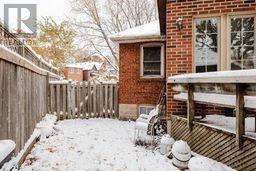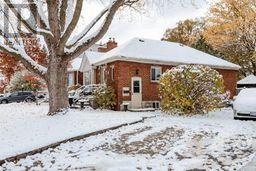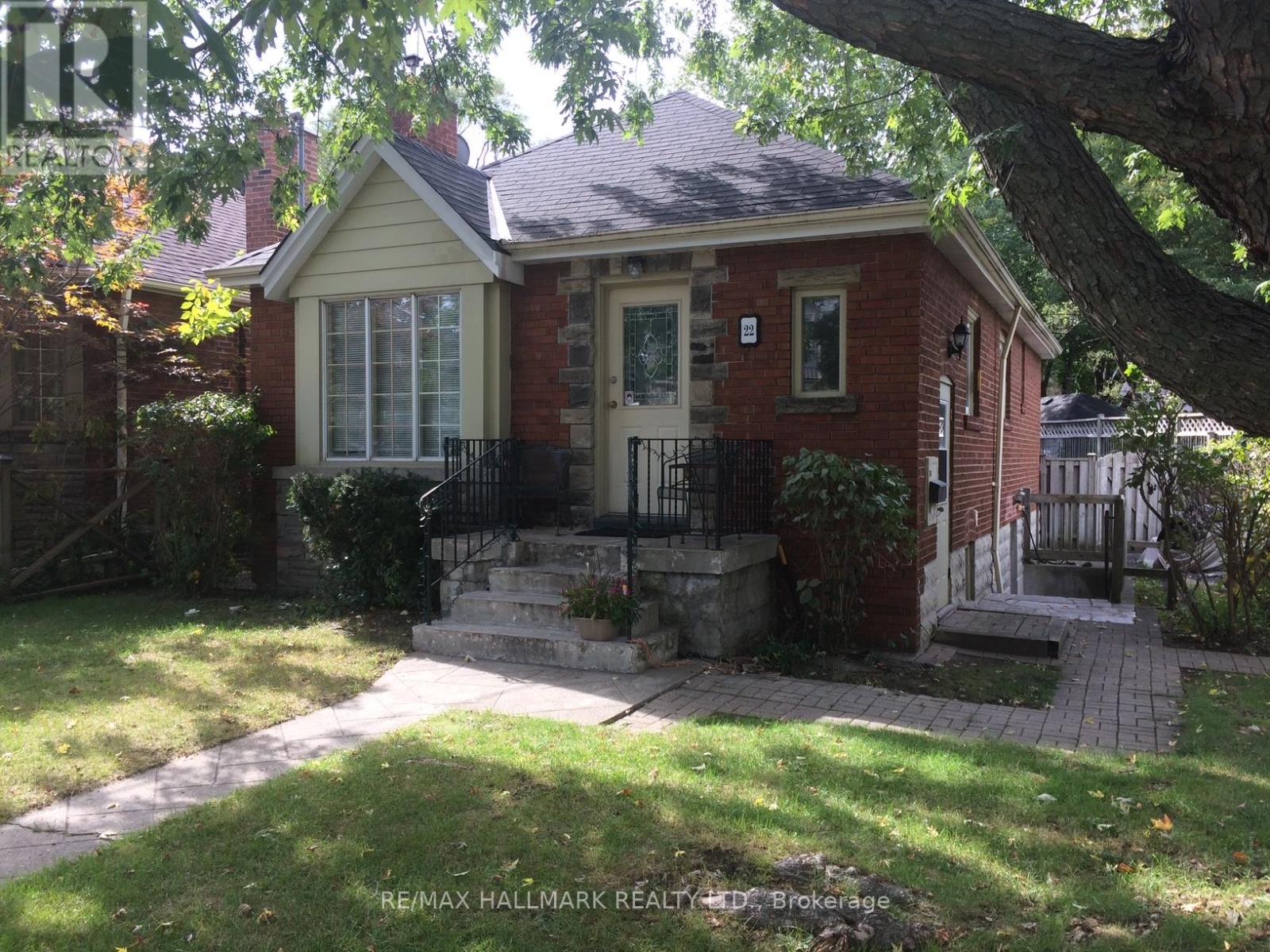4 Bedroom
2 Bathroom
700 - 1,100 ft2
Bungalow
Fireplace
Wall Unit
Other, Not Known
$999,000
Attention To All Builders & Renovators. Perfect Property To Build On. Backs On To The Park In The Beautiful Four Oaks Community. Double Driveway, Which Is A Very Rare Bonus. House Is Being Sold In "As Is", " Where Is" Condition. The House Is Fully Functional, Where You Could Move In And Renovate Along The Way. Many Of The Improvements Are Cosmetic. Endless Possibilities. Location Is "AAA". The House Features 2 Bedrooms On The Main Level, With An Additional 2 Bedrooms In The Lower Level, With An Additional 2 Bedrooms In The Lower Level, With A Separate Entrance. Two Kitchens, Two Full Bathrooms. House Shows Quite Well! Newer Roof On House & Brand New Roof On Garage. Fantastic Deck In The Back. Quiet Street In An Upscale Neighbourhood. Not Lot Size 65 Foot Frontage On An Irregular Lot! (id:50976)
Property Details
|
MLS® Number
|
E12534058 |
|
Property Type
|
Single Family |
|
Community Name
|
East York |
|
Parking Space Total
|
5 |
Building
|
Bathroom Total
|
2 |
|
Bedrooms Above Ground
|
2 |
|
Bedrooms Below Ground
|
2 |
|
Bedrooms Total
|
4 |
|
Appliances
|
Dishwasher, Dryer, Two Stoves, Washer, Two Refrigerators |
|
Architectural Style
|
Bungalow |
|
Basement Development
|
Finished |
|
Basement Features
|
Walk Out |
|
Basement Type
|
N/a (finished) |
|
Construction Style Attachment
|
Detached |
|
Cooling Type
|
Wall Unit |
|
Exterior Finish
|
Brick |
|
Fireplace Present
|
Yes |
|
Flooring Type
|
Hardwood, Carpeted, Tile |
|
Foundation Type
|
Unknown |
|
Heating Fuel
|
Electric, Natural Gas |
|
Heating Type
|
Other, Not Known |
|
Stories Total
|
1 |
|
Size Interior
|
700 - 1,100 Ft2 |
|
Type
|
House |
|
Utility Water
|
Municipal Water |
Parking
Land
|
Acreage
|
No |
|
Sewer
|
Sanitary Sewer |
|
Size Depth
|
106 Ft ,9 In |
|
Size Frontage
|
65 Ft |
|
Size Irregular
|
65 X 106.8 Ft |
|
Size Total Text
|
65 X 106.8 Ft |
Rooms
| Level |
Type |
Length |
Width |
Dimensions |
|
Basement |
Living Room |
3 m |
6 m |
3 m x 6 m |
|
Basement |
Kitchen |
3.7 m |
2.7 m |
3.7 m x 2.7 m |
|
Basement |
Bedroom |
3 m |
3.1 m |
3 m x 3.1 m |
|
Basement |
Bedroom |
2.4 m |
3.4 m |
2.4 m x 3.4 m |
|
Main Level |
Living Room |
5.5 m |
3.4 m |
5.5 m x 3.4 m |
|
Main Level |
Dining Room |
2.6 m |
4.3 m |
2.6 m x 4.3 m |
|
Main Level |
Kitchen |
3.8 m |
2.9 m |
3.8 m x 2.9 m |
|
Main Level |
Primary Bedroom |
5 m |
2.8 m |
5 m x 2.8 m |
|
Main Level |
Bedroom 2 |
3.8 m |
3.3 m |
3.8 m x 3.3 m |
https://www.realtor.ca/real-estate/29092367/22-airley-crescent-toronto-east-york-east-york



