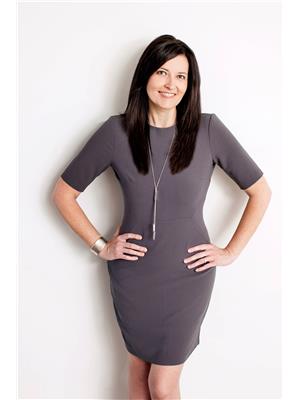4 Bedroom
4 Bathroom
1,500 - 2,000 ft2
Central Air Conditioning
Forced Air
$839,900
Turn-Key Living in Desirable Angus Neighborhood. This Carpet-Free Quality Devonleigh Built Home is Minutes from Base Borden, Alliston, and Barrie. This Meticulously Updated Property Offers Open Concept Living with Updated Kitchen Complete w/Breakfast Area and Large Pantry, Spacious Living Room w/ Hardwood Floors, and Main Floor Office. The Primary Suite Offers Walk-in Closet and Luxurious 4-Pc Ensuite. There are 2 More Generous Size Bedrooms and Laundry on the Second Floor. The Finished Basement has a Large Rec Room, 4th Bedroom and 3pc Bath. The Backyard is a Private Oasis with Extensive Landscaping, Inground Sprinklers, Patio, Gazebo, and Hot Tub. Side Yard has More Room to Store all Your Large Outdoor Toys. Don't Miss Your Opportunity to Make This Stunning Home Yours. (id:50976)
Property Details
|
MLS® Number
|
N12325089 |
|
Property Type
|
Single Family |
|
Community Name
|
Angus |
|
Parking Space Total
|
6 |
Building
|
Bathroom Total
|
4 |
|
Bedrooms Above Ground
|
3 |
|
Bedrooms Below Ground
|
1 |
|
Bedrooms Total
|
4 |
|
Amenities
|
Fireplace(s) |
|
Appliances
|
Garage Door Opener Remote(s), Dryer, Microwave, Stove, Washer, Refrigerator |
|
Basement Development
|
Finished |
|
Basement Type
|
Full (finished) |
|
Construction Style Attachment
|
Detached |
|
Cooling Type
|
Central Air Conditioning |
|
Exterior Finish
|
Brick, Vinyl Siding |
|
Foundation Type
|
Block |
|
Half Bath Total
|
1 |
|
Heating Fuel
|
Natural Gas |
|
Heating Type
|
Forced Air |
|
Stories Total
|
2 |
|
Size Interior
|
1,500 - 2,000 Ft2 |
|
Type
|
House |
|
Utility Water
|
Municipal Water |
Parking
Land
|
Acreage
|
No |
|
Fence Type
|
Fenced Yard |
|
Sewer
|
Sanitary Sewer |
|
Size Depth
|
118 Ft ,2 In |
|
Size Frontage
|
54 Ft ,4 In |
|
Size Irregular
|
54.4 X 118.2 Ft |
|
Size Total Text
|
54.4 X 118.2 Ft |
|
Zoning Description
|
Res |
Rooms
| Level |
Type |
Length |
Width |
Dimensions |
|
Second Level |
Primary Bedroom |
3.75 m |
6.16 m |
3.75 m x 6.16 m |
|
Second Level |
Bedroom 2 |
3.08 m |
3.09 m |
3.08 m x 3.09 m |
|
Second Level |
Bedroom 3 |
3.08 m |
3.35 m |
3.08 m x 3.35 m |
|
Second Level |
Laundry Room |
2.74 m |
2.47 m |
2.74 m x 2.47 m |
|
Second Level |
Laundry Room |
2.74 m |
2.47 m |
2.74 m x 2.47 m |
|
Basement |
Bedroom 4 |
3.35 m |
2.84 m |
3.35 m x 2.84 m |
|
Basement |
Recreational, Games Room |
3.69 m |
7.35 m |
3.69 m x 7.35 m |
|
Main Level |
Office |
2.75 m |
2.93 m |
2.75 m x 2.93 m |
|
Main Level |
Kitchen |
5.56 m |
3.08 m |
5.56 m x 3.08 m |
|
Main Level |
Eating Area |
5.22 m |
3.08 m |
5.22 m x 3.08 m |
|
Main Level |
Living Room |
4.72 m |
3.08 m |
4.72 m x 3.08 m |
https://www.realtor.ca/real-estate/28691236/22-armeda-clow-crescent-essa-angus-angus











































