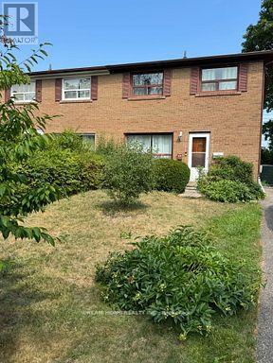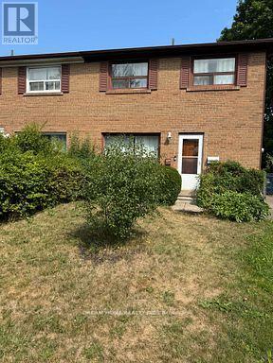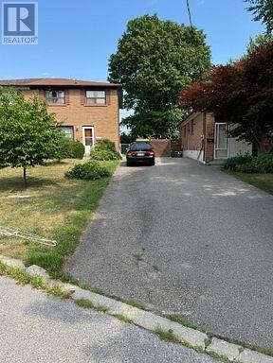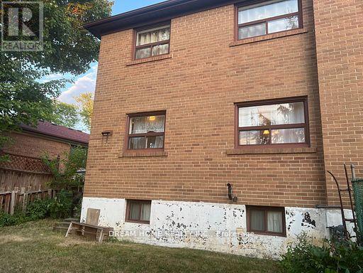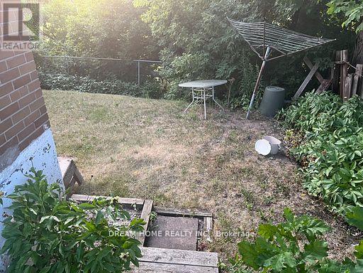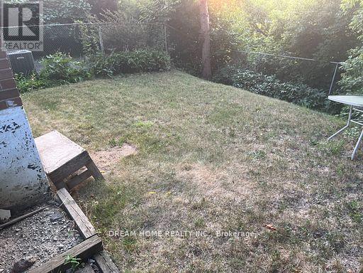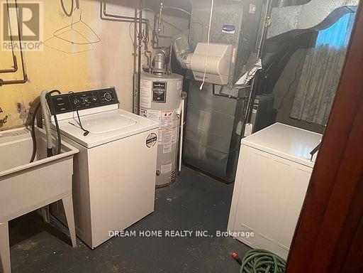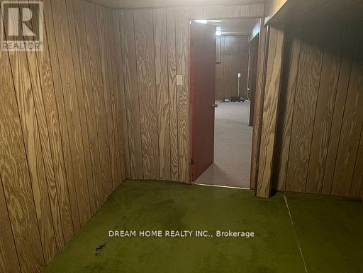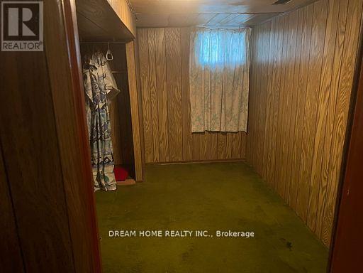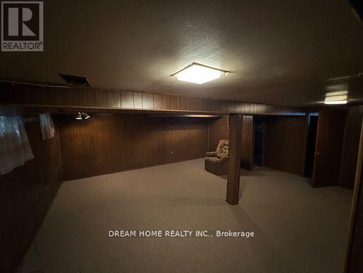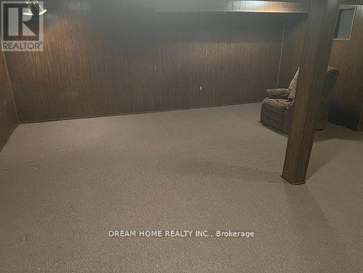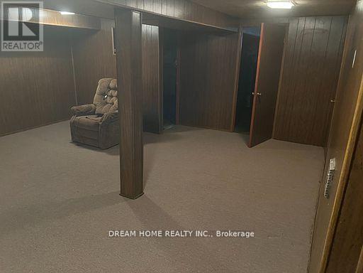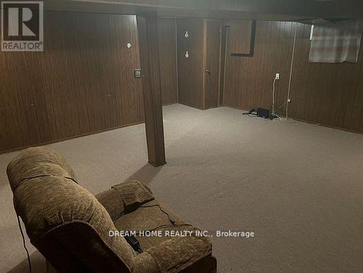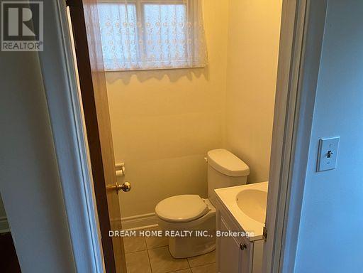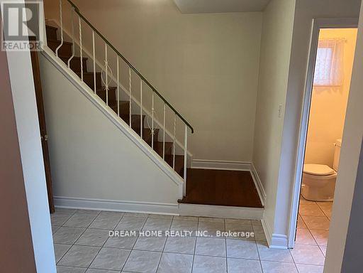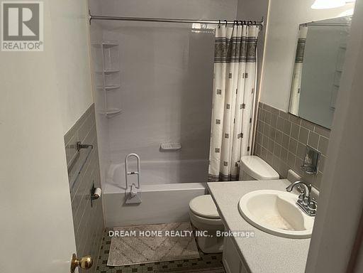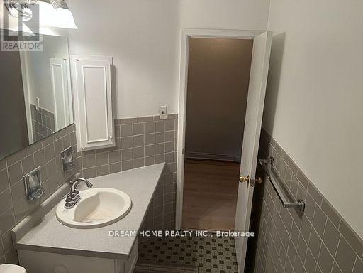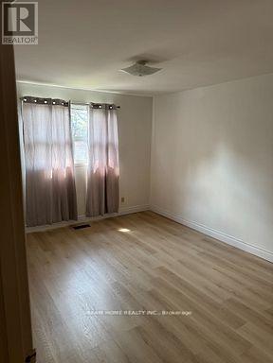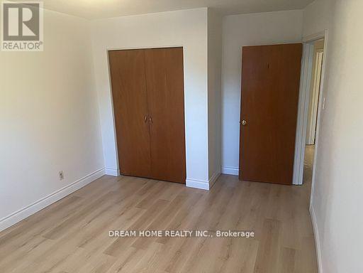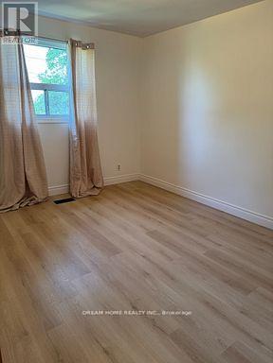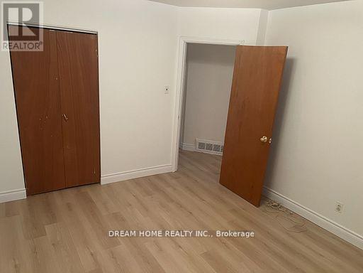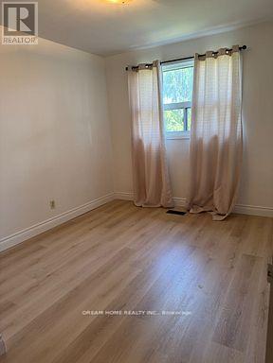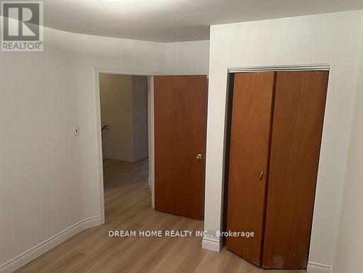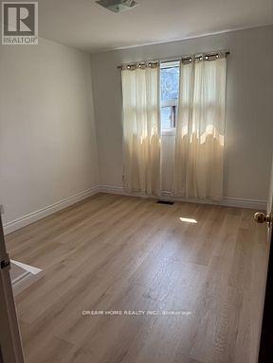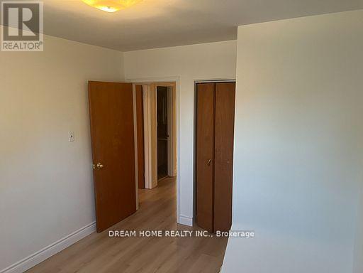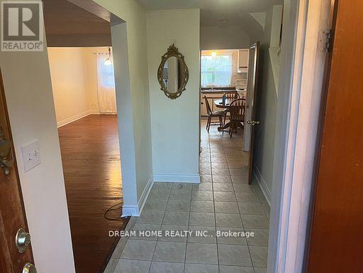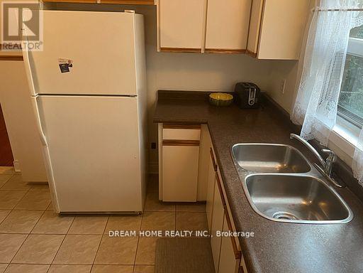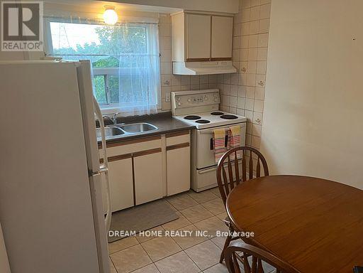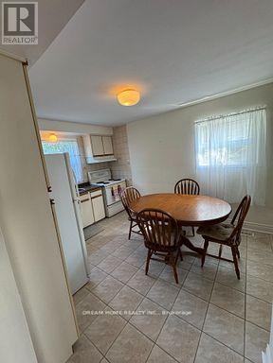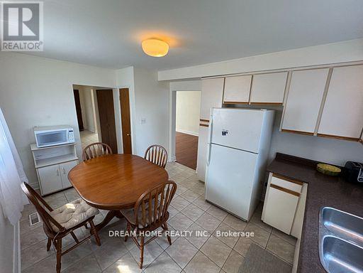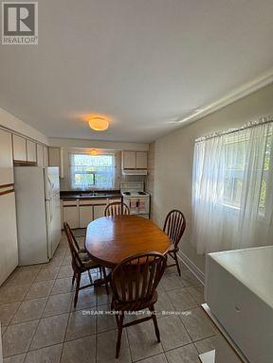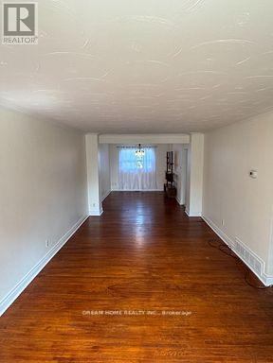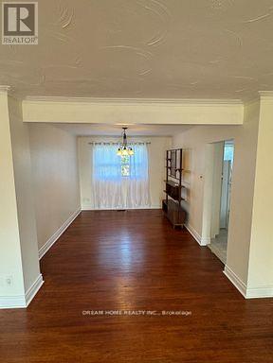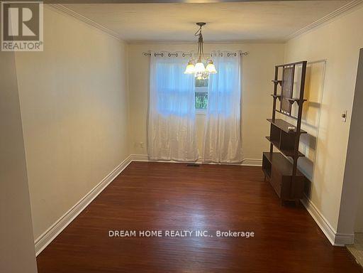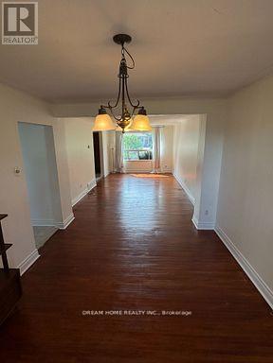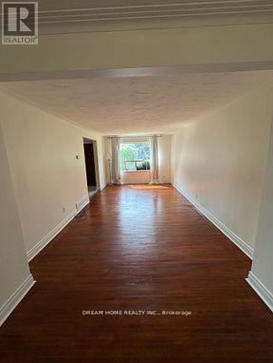5 Bedroom
2 Bathroom
1,500 - 2,000 ft2
Fireplace
None
Forced Air
$920,000
Located in quiet neighborhood on a safe Cul-De-Sac close to many schools: Seneca College, Cresthaven Ps, Zion Height Jhs, A.Y.Jackson Ss.Easy Access To 401/404 and public transit. Walking distance to Finch and Leslie Square. South Facing with unobstructed view at the back.New laminate flooring upstairs and hardwood on the main floor. New paint and trims. 4 +1 bedrooms. Immediate possession. (id:50976)
Property Details
|
MLS® Number
|
C12528578 |
|
Property Type
|
Single Family |
|
Community Name
|
Hillcrest Village |
|
Equipment Type
|
Water Heater |
|
Features
|
Carpet Free |
|
Parking Space Total
|
3 |
|
Rental Equipment Type
|
Water Heater |
Building
|
Bathroom Total
|
2 |
|
Bedrooms Above Ground
|
4 |
|
Bedrooms Below Ground
|
1 |
|
Bedrooms Total
|
5 |
|
Appliances
|
Water Heater, All, Window Coverings |
|
Basement Development
|
Finished |
|
Basement Type
|
N/a (finished) |
|
Construction Style Attachment
|
Semi-detached |
|
Cooling Type
|
None |
|
Exterior Finish
|
Brick |
|
Fireplace Present
|
Yes |
|
Flooring Type
|
Ceramic, Hardwood, Tile, Laminate |
|
Foundation Type
|
Concrete |
|
Heating Fuel
|
Natural Gas |
|
Heating Type
|
Forced Air |
|
Stories Total
|
2 |
|
Size Interior
|
1,500 - 2,000 Ft2 |
|
Type
|
House |
|
Utility Water
|
Municipal Water |
Parking
Land
|
Acreage
|
No |
|
Sewer
|
Sanitary Sewer |
|
Size Depth
|
99.58 M |
|
Size Frontage
|
30.8 M |
|
Size Irregular
|
30.8 X 99.6 M |
|
Size Total Text
|
30.8 X 99.6 M |
Rooms
| Level |
Type |
Length |
Width |
Dimensions |
|
Second Level |
Bathroom |
2.8 m |
1 m |
2.8 m x 1 m |
|
Second Level |
Bedroom |
4.5 m |
3.1 m |
4.5 m x 3.1 m |
|
Second Level |
Bedroom 2 |
3.8 m |
2.8 m |
3.8 m x 2.8 m |
|
Second Level |
Bedroom 3 |
3.7 m |
3.2 m |
3.7 m x 3.2 m |
|
Second Level |
Bedroom 4 |
3.5 m |
2.9 m |
3.5 m x 2.9 m |
|
Basement |
Bedroom |
3.5 m |
2.9 m |
3.5 m x 2.9 m |
|
Basement |
Recreational, Games Room |
5.6 m |
5.1 m |
5.6 m x 5.1 m |
|
Ground Level |
Kitchen |
4.5 m |
3 m |
4.5 m x 3 m |
|
Ground Level |
Dining Room |
4 m |
3 m |
4 m x 3 m |
|
Ground Level |
Living Room |
6 m |
3 m |
6 m x 3 m |
|
Ground Level |
Bathroom |
1.5 m |
1.1 m |
1.5 m x 1.1 m |
https://www.realtor.ca/real-estate/29087072/22-beethoven-court-toronto-hillcrest-village-hillcrest-village



