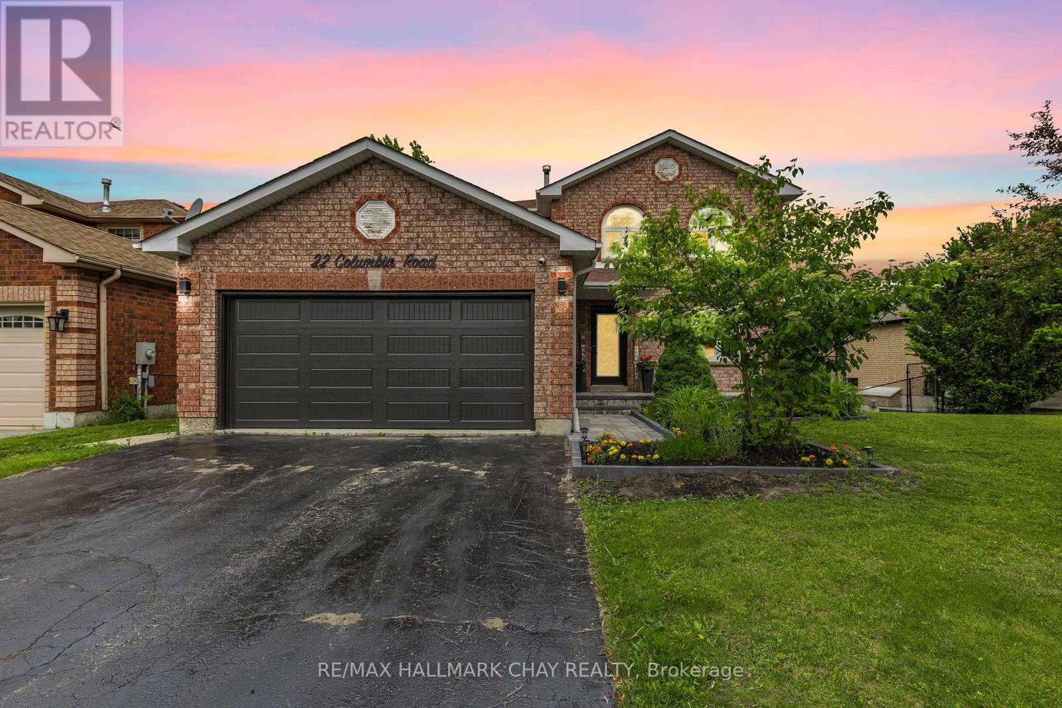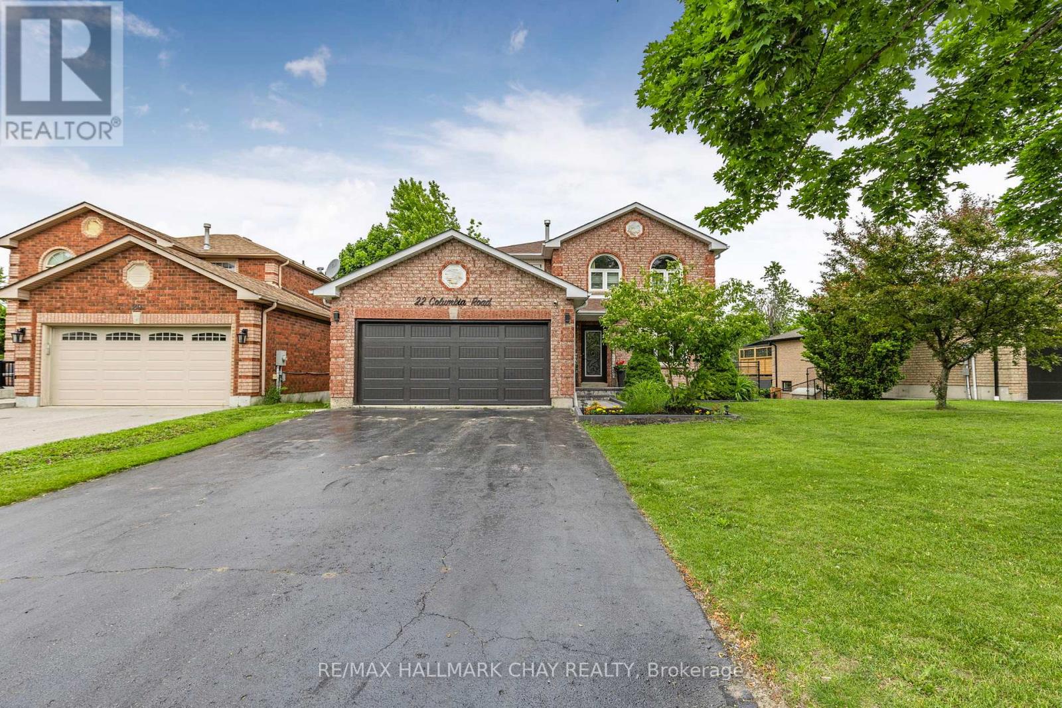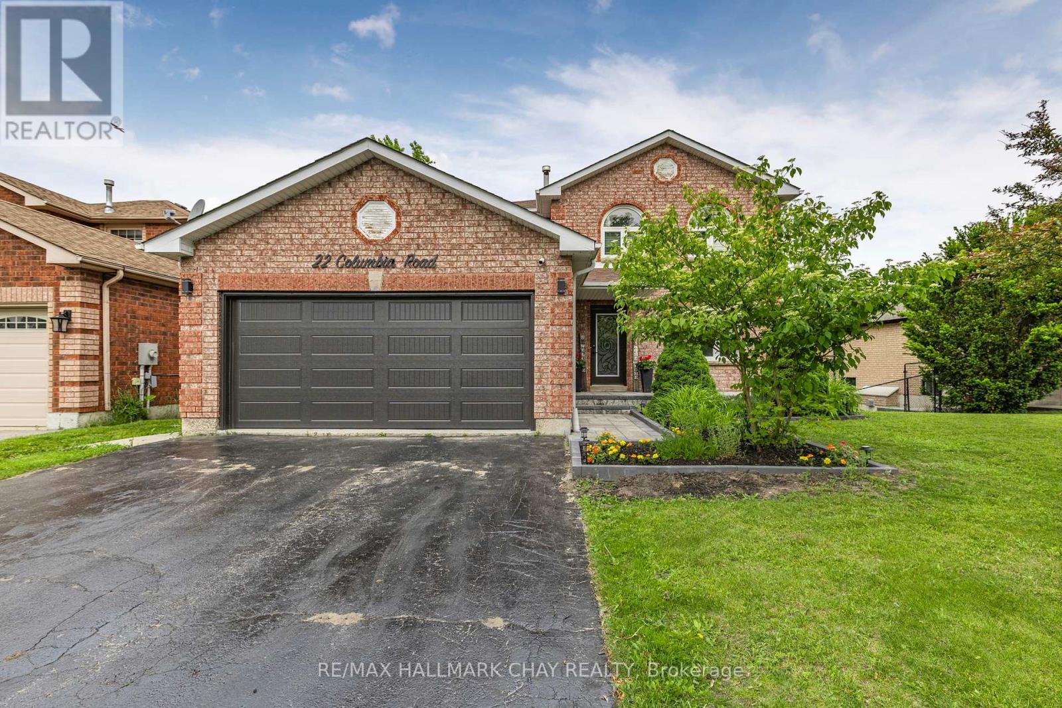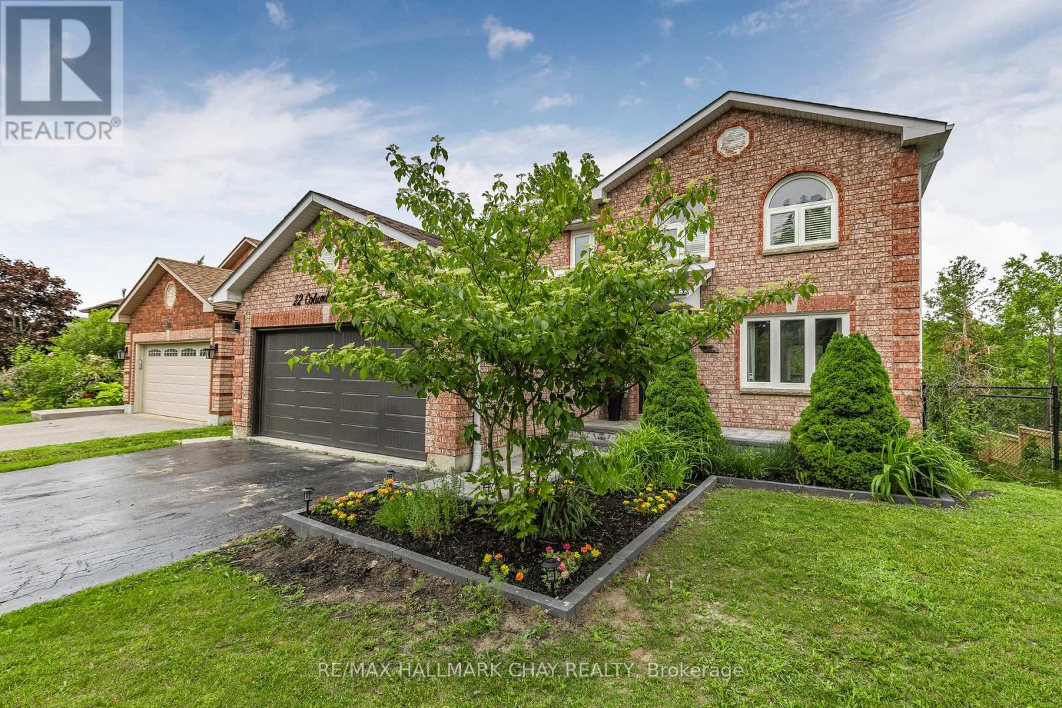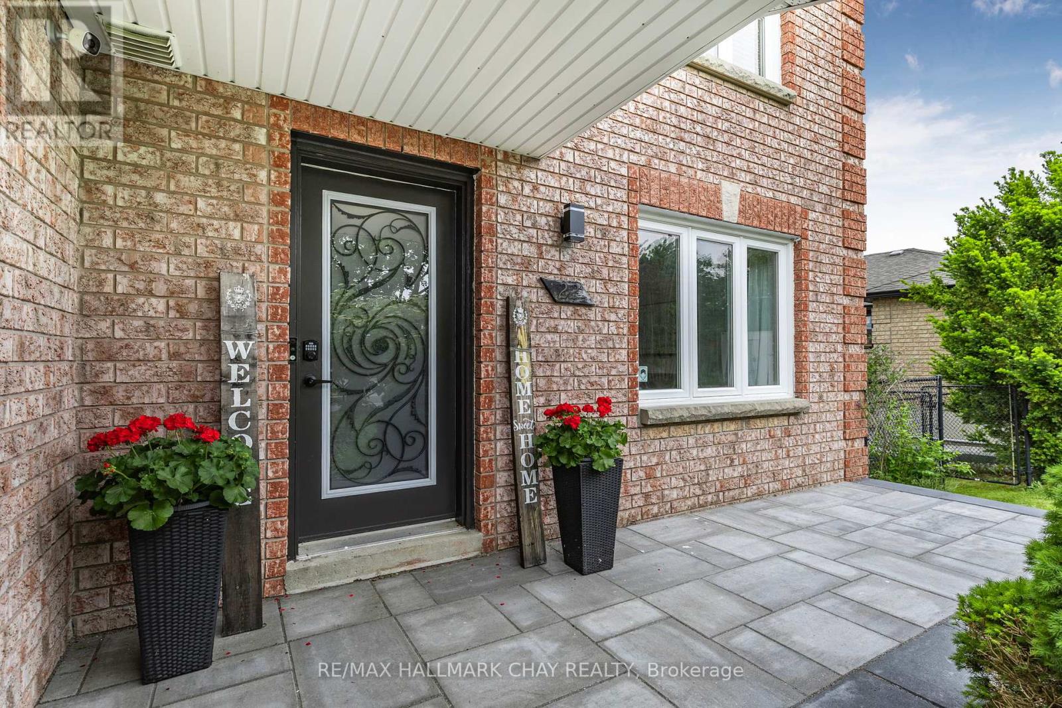5 Bedroom
4 Bathroom
1,500 - 2,000 ft2
Fireplace
Central Air Conditioning
Forced Air
Lawn Sprinkler
$1,055,000
Stunning Updated 4+1 Bedroom Home Backing onto Serene Green Space in Desirable Holly Area. MAIN LEVEL: Newly renovated kitchen, SS Appliances, stunning quartz countertops & matching backsplash. 2 pc guest bathroom. New hardwood and tile floors throughout main floor and upstairs. New vanities & light fixtures. Open concept design perfect for family gatherings flows seamlessly into dining, living room, & the family room with a gas fireplace leads to the upper deck, offering breathtaking views of the private backyard and lush green space beyond, with no homes behind. UPPER LEVEL: 4 bedrooms with new remote fans & lighting, generous master suite has walk in closet & ensuite bath. Upstairs includes a second 4 pc bath with new vinyl wall and convenient second floor laundry. A skylight brightens the hallways and stairs. BASEMENT: Fully finished basement offers abundant possibilities with it's spacious layout as a teenager retreat, a recreation room or In-law suite. It features a kitchen area, separate bedroom, bathroom, laundry and living area with a second fireplace. The basement walks out to a covered deck, extending the living space even further. EXTERIOR: fully fenced (pool sized) backyard with 2 sheds for extra storage, stone steps leading down the side of the house. New interlock for front porch & walkway. This home is a rare find, offering both elegance and practicality in a prime location. Don't miss the chance to make it yours. (id:50976)
Open House
This property has open houses!
Starts at:
10:00 am
Ends at:
1:00 pm
Property Details
|
MLS® Number
|
S12221320 |
|
Property Type
|
Single Family |
|
Community Name
|
Holly |
|
Amenities Near By
|
Park, Place Of Worship, Schools, Public Transit |
|
Equipment Type
|
Water Heater - Gas |
|
Features
|
Irregular Lot Size, Backs On Greenbelt, Conservation/green Belt, Lighting, In-law Suite |
|
Parking Space Total
|
6 |
|
Rental Equipment Type
|
Water Heater - Gas |
|
Structure
|
Deck, Porch, Shed |
Building
|
Bathroom Total
|
4 |
|
Bedrooms Above Ground
|
4 |
|
Bedrooms Below Ground
|
1 |
|
Bedrooms Total
|
5 |
|
Age
|
16 To 30 Years |
|
Amenities
|
Fireplace(s) |
|
Appliances
|
Garage Door Opener Remote(s), Water Softener, Dishwasher, Dryer, Hood Fan, Stove, Washer, Refrigerator |
|
Basement Development
|
Finished |
|
Basement Features
|
Walk Out |
|
Basement Type
|
N/a (finished) |
|
Construction Style Attachment
|
Detached |
|
Cooling Type
|
Central Air Conditioning |
|
Exterior Finish
|
Brick, Vinyl Siding |
|
Fireplace Present
|
Yes |
|
Fireplace Total
|
2 |
|
Foundation Type
|
Poured Concrete |
|
Half Bath Total
|
1 |
|
Heating Fuel
|
Natural Gas |
|
Heating Type
|
Forced Air |
|
Stories Total
|
2 |
|
Size Interior
|
1,500 - 2,000 Ft2 |
|
Type
|
House |
|
Utility Water
|
Municipal Water |
Parking
Land
|
Acreage
|
No |
|
Fence Type
|
Fully Fenced |
|
Land Amenities
|
Park, Place Of Worship, Schools, Public Transit |
|
Landscape Features
|
Lawn Sprinkler |
|
Sewer
|
Sanitary Sewer |
|
Size Depth
|
155 Ft ,9 In |
|
Size Frontage
|
66 Ft ,10 In |
|
Size Irregular
|
66.9 X 155.8 Ft ; 155.83x47.06x149.58x66.92 |
|
Size Total Text
|
66.9 X 155.8 Ft ; 155.83x47.06x149.58x66.92 |
|
Zoning Description
|
Res |
Rooms
| Level |
Type |
Length |
Width |
Dimensions |
|
Second Level |
Bedroom |
3.04 m |
2.97 m |
3.04 m x 2.97 m |
|
Second Level |
Bedroom 2 |
3.09 m |
2.81 m |
3.09 m x 2.81 m |
|
Second Level |
Bedroom 3 |
2.61 m |
3.5 m |
2.61 m x 3.5 m |
|
Second Level |
Primary Bedroom |
5.41 m |
3.47 m |
5.41 m x 3.47 m |
|
Basement |
Bedroom 5 |
3.2 m |
4.31 m |
3.2 m x 4.31 m |
|
Basement |
Recreational, Games Room |
8.28 m |
4.03 m |
8.28 m x 4.03 m |
|
Main Level |
Kitchen |
4.03 m |
4.03 m |
4.03 m x 4.03 m |
|
Main Level |
Dining Room |
3.88 m |
3.04 m |
3.88 m x 3.04 m |
|
Main Level |
Living Room |
4.36 m |
3.22 m |
4.36 m x 3.22 m |
|
Main Level |
Family Room |
4.03 m |
4.31 m |
4.03 m x 4.31 m |
https://www.realtor.ca/real-estate/28470170/22-columbia-road-barrie-holly-holly



