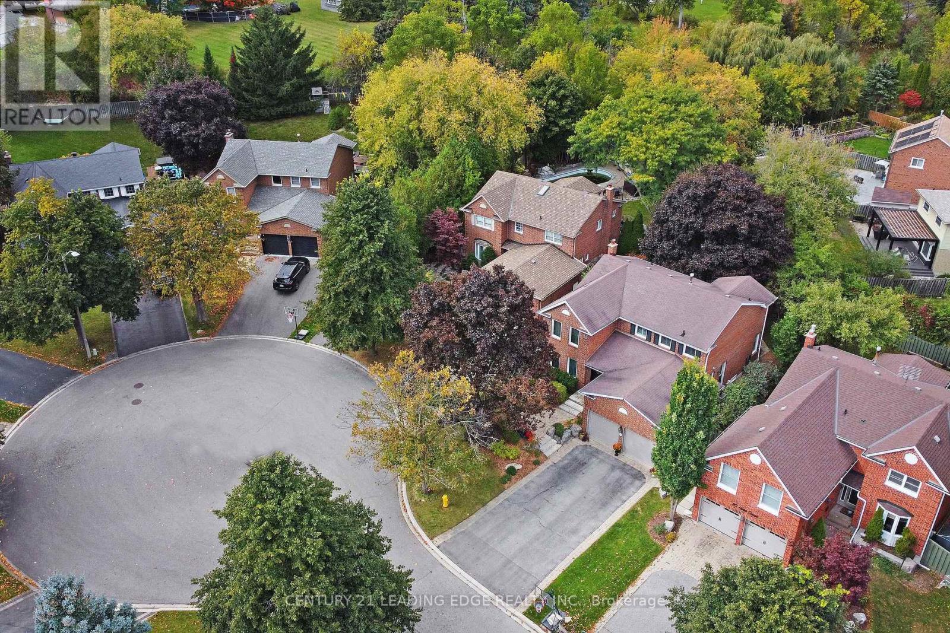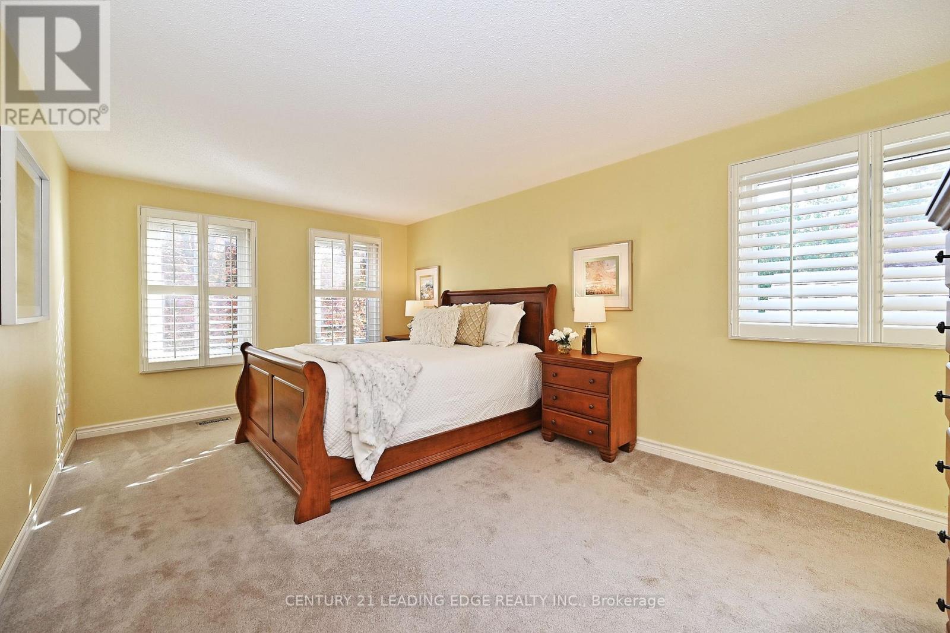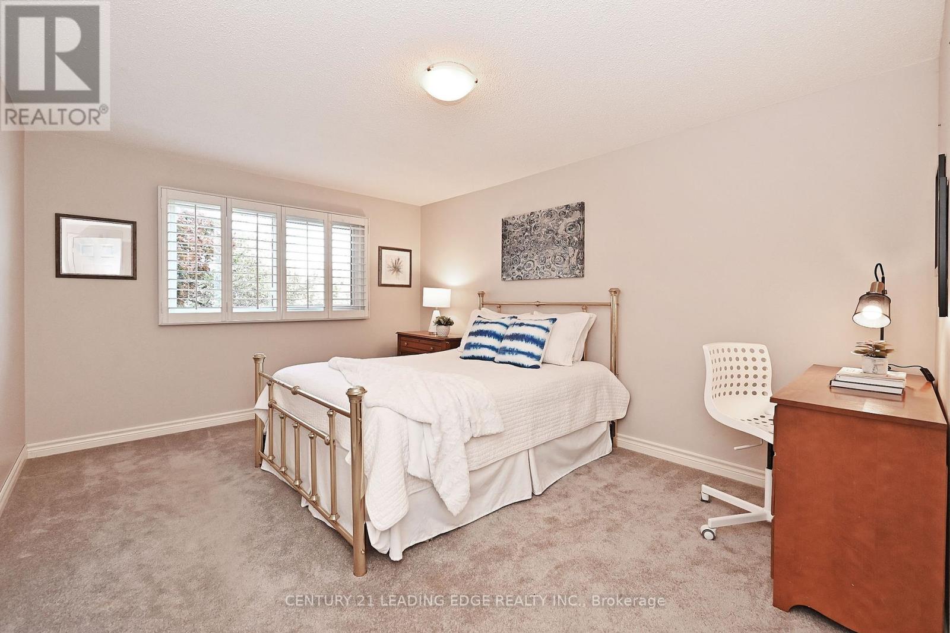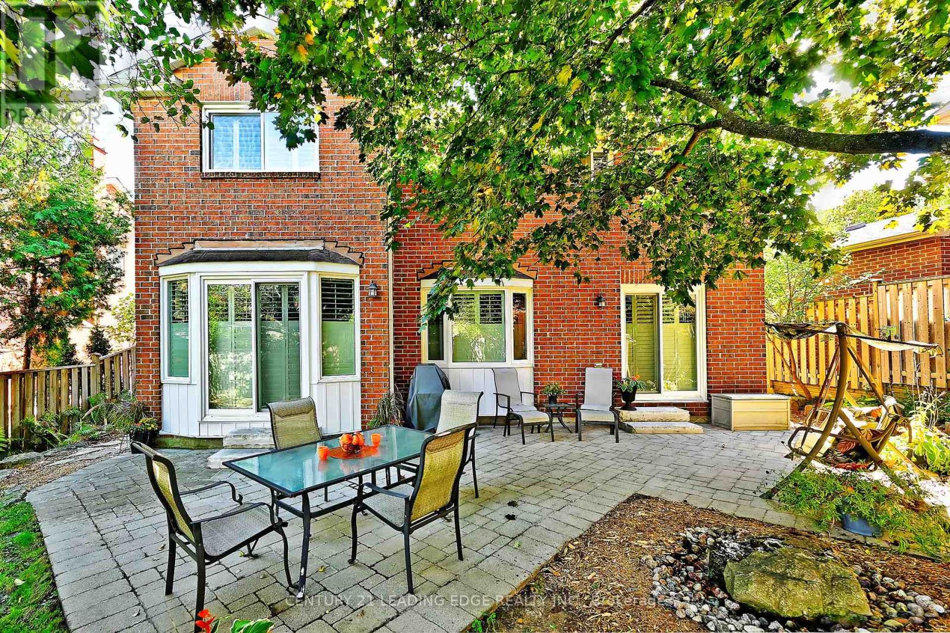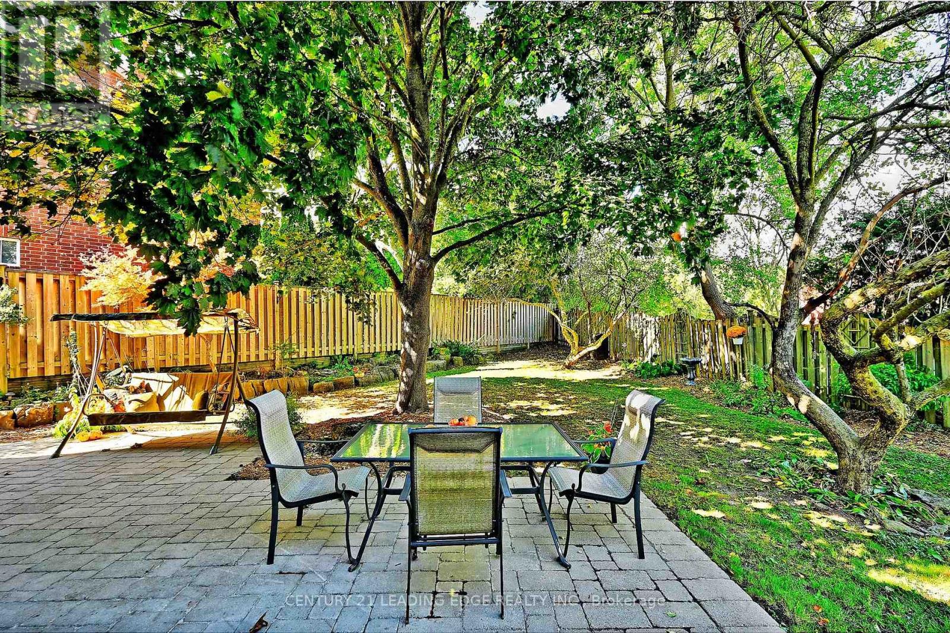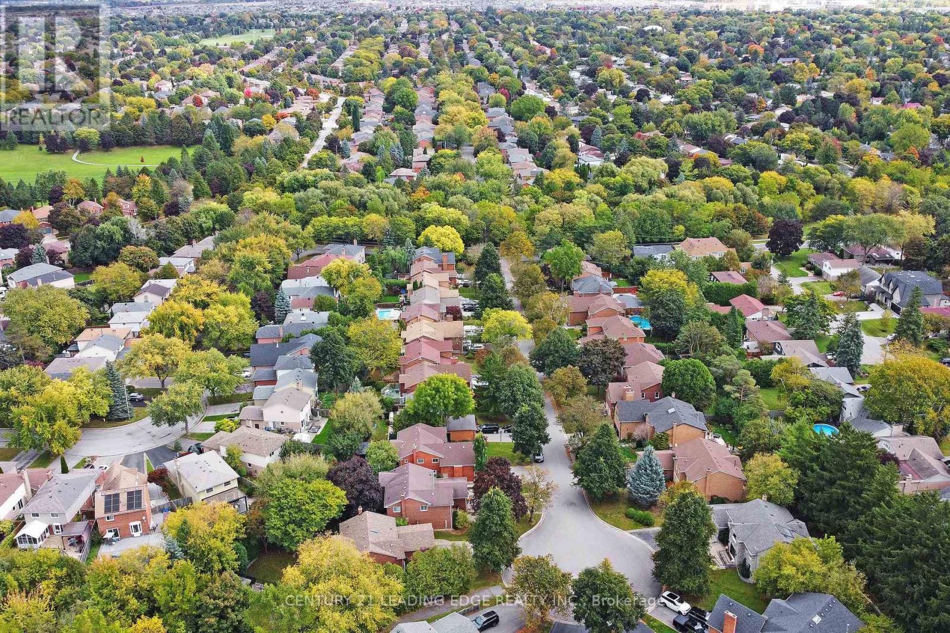4 Bedroom
3 Bathroom
Fireplace
Central Air Conditioning
Forced Air
$1,398,000
Nestled on a rarely available family friendly Markham Village court known for its tranquil treed setting and short walk to everything - historic Markham Main Street shops, restaurants & year round festivals, GO Station, schools, parks & trails. This detached 4 bedroom executive family home defines curb appeal with beautifully landscaped stone borders, walkway & perennial gardens and features hardwood on main floor, family size eat-in kitchen with stainless steel appliances including gas range. Separate living & dining rooms, spacious family room with fireplace & 2nd walk- out to patio, powder room and convenient main floor laundry with garage access & side entrance. Primary bedroom with walk-in closet and 4pc ensuite. Three other spacious bedrooms and 4pc main bathroom. **** EXTRAS **** Premium lot with 59.33' frontage. Backyard with stone patio, perennial gardens, water feature (bubbler). Double car garage and extra long driveway that parks multiple cars. (id:50976)
Property Details
|
MLS® Number
|
N9507063 |
|
Property Type
|
Single Family |
|
Community Name
|
Markham Village |
|
Amenities Near By
|
Park, Schools, Public Transit |
|
Community Features
|
Community Centre |
|
Equipment Type
|
Water Heater |
|
Features
|
Cul-de-sac |
|
Parking Space Total
|
6 |
|
Rental Equipment Type
|
Water Heater |
Building
|
Bathroom Total
|
3 |
|
Bedrooms Above Ground
|
4 |
|
Bedrooms Total
|
4 |
|
Appliances
|
Dishwasher, Dryer, Garage Door Opener, Microwave, Refrigerator, Stove, Washer |
|
Basement Development
|
Unfinished |
|
Basement Type
|
N/a (unfinished) |
|
Construction Style Attachment
|
Detached |
|
Cooling Type
|
Central Air Conditioning |
|
Exterior Finish
|
Brick |
|
Fireplace Present
|
Yes |
|
Flooring Type
|
Hardwood, Carpeted |
|
Foundation Type
|
Concrete |
|
Half Bath Total
|
1 |
|
Heating Fuel
|
Natural Gas |
|
Heating Type
|
Forced Air |
|
Stories Total
|
2 |
|
Type
|
House |
|
Utility Water
|
Municipal Water |
Parking
Land
|
Acreage
|
No |
|
Land Amenities
|
Park, Schools, Public Transit |
|
Sewer
|
Sanitary Sewer |
|
Size Depth
|
126 Ft ,5 In |
|
Size Frontage
|
59 Ft ,3 In |
|
Size Irregular
|
59.33 X 126.45 Ft ; 111.89' East Side |
|
Size Total Text
|
59.33 X 126.45 Ft ; 111.89' East Side |
Rooms
| Level |
Type |
Length |
Width |
Dimensions |
|
Second Level |
Primary Bedroom |
5.28 m |
3.36 m |
5.28 m x 3.36 m |
|
Second Level |
Bedroom 2 |
3.36 m |
2.75 m |
3.36 m x 2.75 m |
|
Second Level |
Bedroom 3 |
3.51 m |
3.36 m |
3.51 m x 3.36 m |
|
Second Level |
Bedroom 4 |
3.36 m |
3.05 m |
3.36 m x 3.05 m |
|
Main Level |
Living Room |
5.4 m |
3.36 m |
5.4 m x 3.36 m |
|
Main Level |
Dining Room |
3.88 m |
3.28 m |
3.88 m x 3.28 m |
|
Main Level |
Family Room |
5.33 m |
3.36 m |
5.33 m x 3.36 m |
|
Main Level |
Kitchen |
3.86 m |
3.36 m |
3.86 m x 3.36 m |
|
Main Level |
Eating Area |
|
|
Measurements not available |
|
Main Level |
Laundry Room |
|
|
Measurements not available |
https://www.realtor.ca/real-estate/27571726/22-hare-court-markham-markham-village-markham-village



