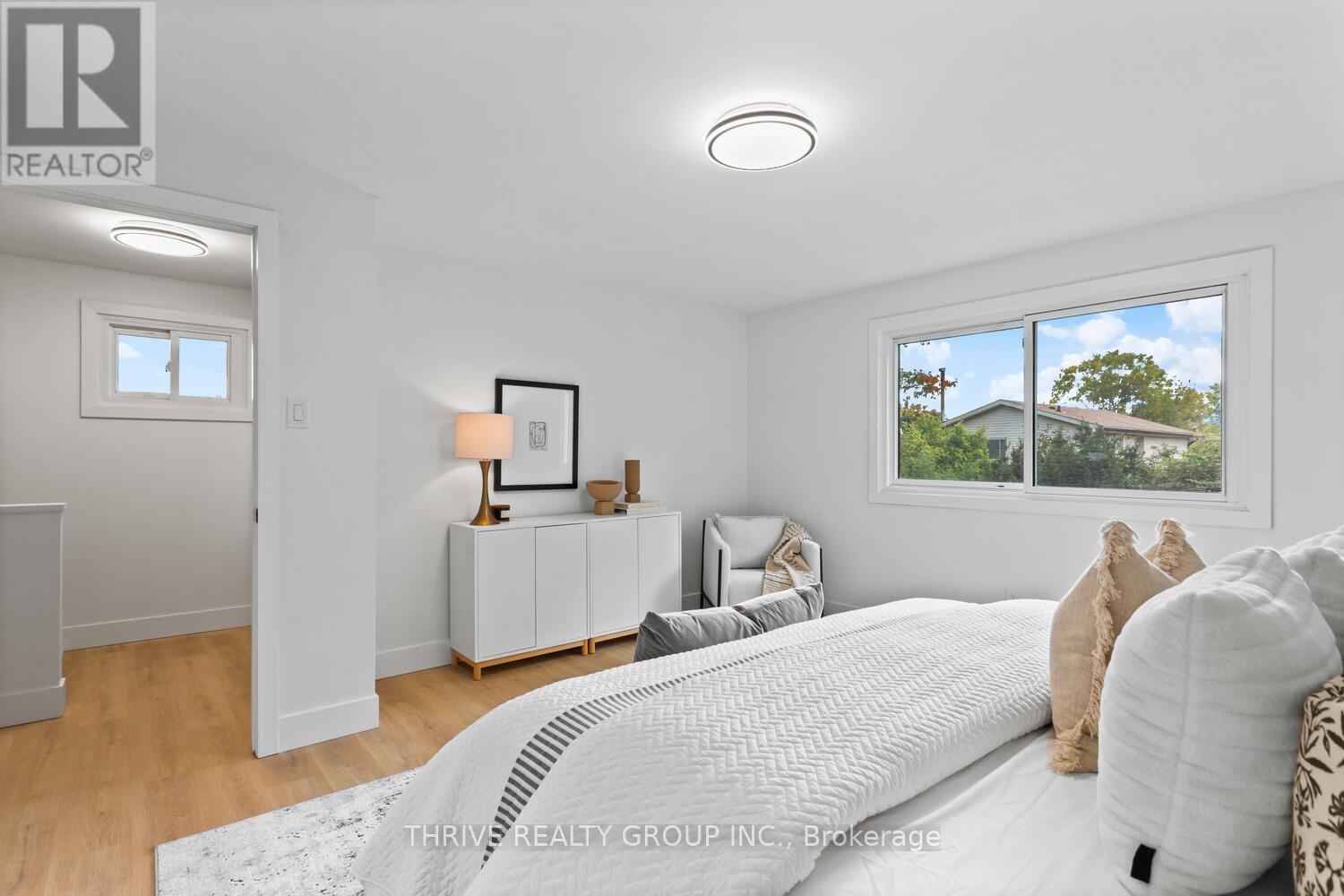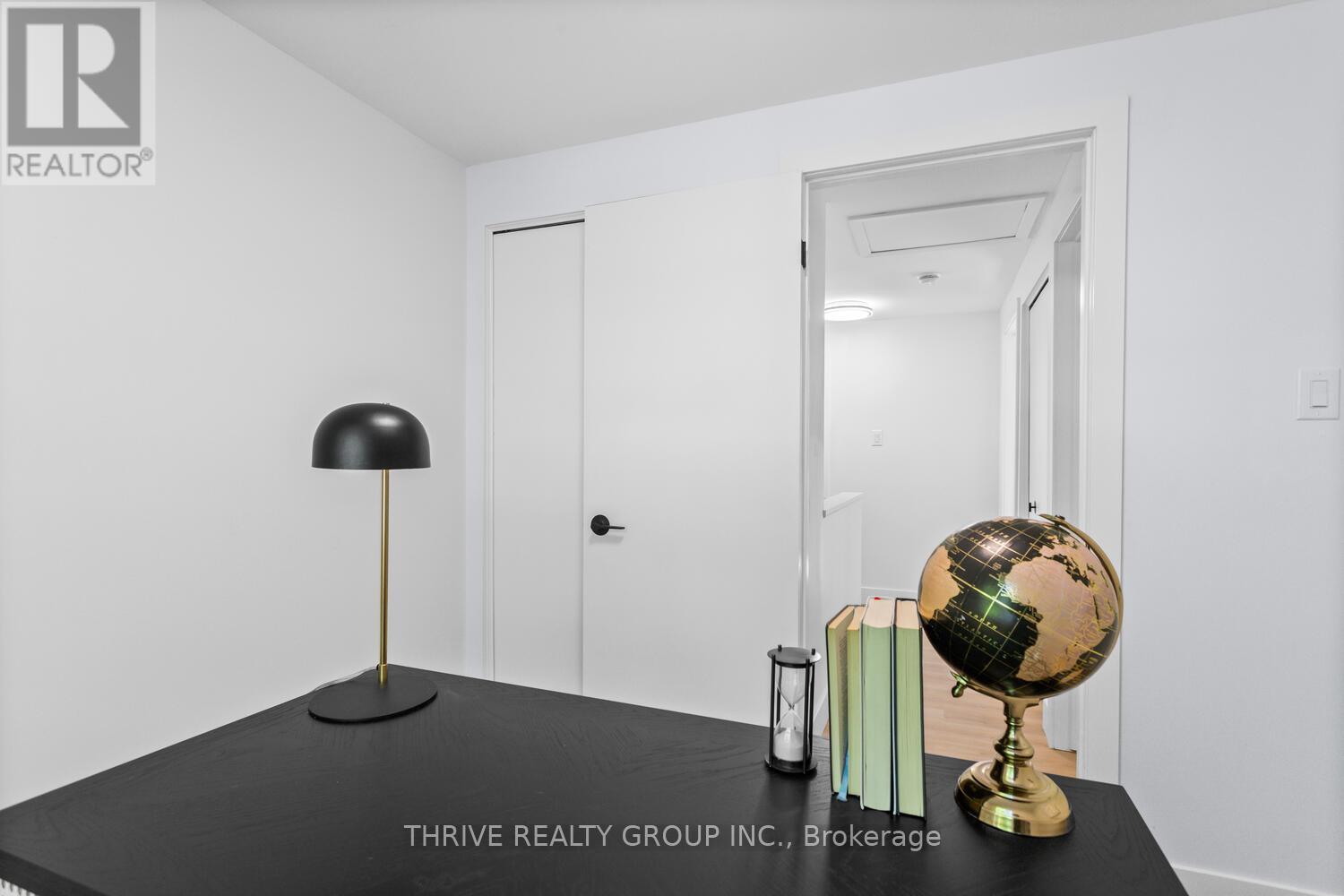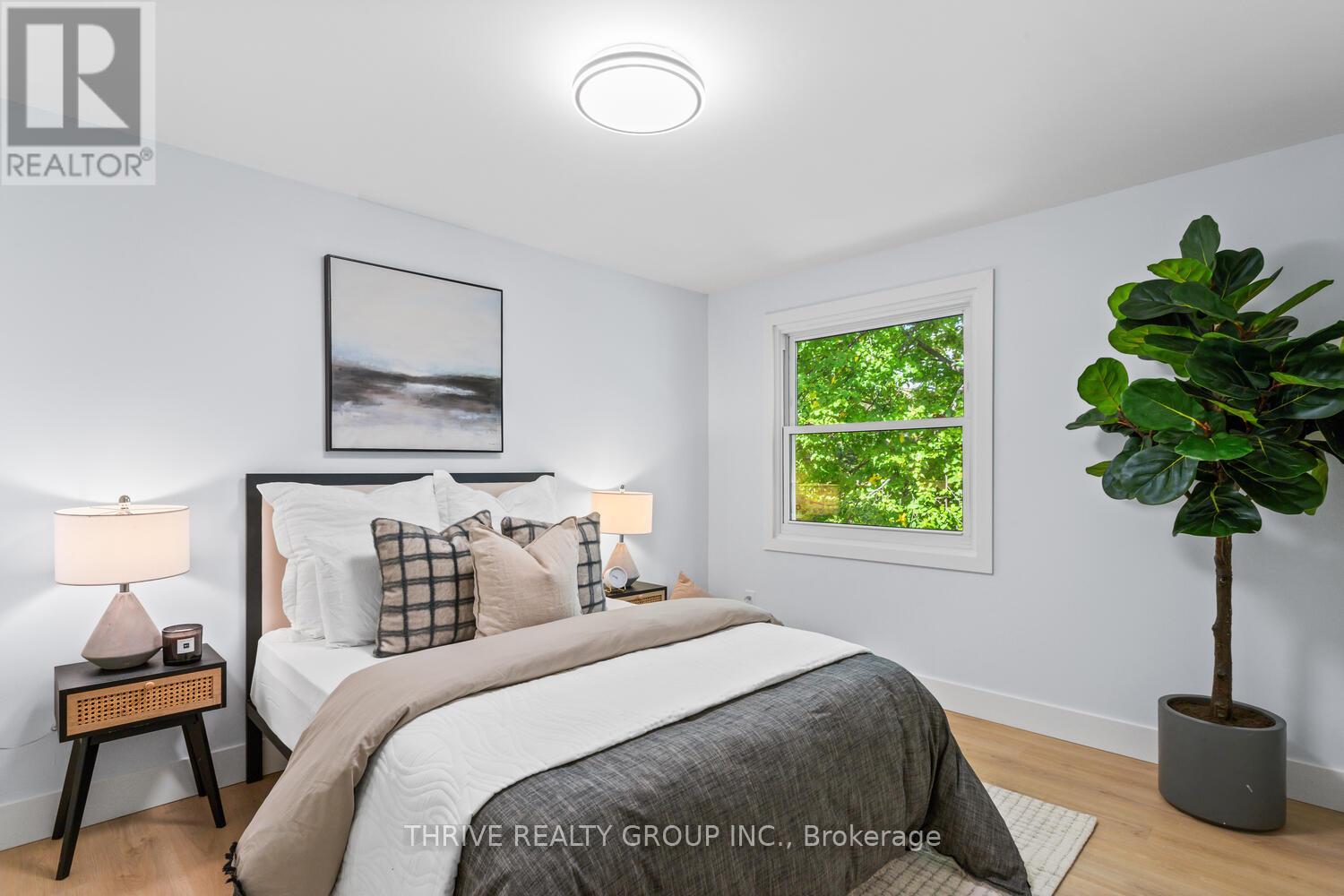3 Bedroom
2 Bathroom
Central Air Conditioning
Forced Air
$579,000
Welcome to this beautifully renovated 3-bedroom, 2-bathroom home in the highly sought-after Argyle neighbourhood! Step into the spacious, open-concept main floor, where natural light fills the living space, creating a warm and inviting atmosphere. The heart of the home is the stunning, professionally installed kitchen, complete with a large peninsula perfect for entertaining friends and family. The generous rec room offers versatility, with the potential to transform into a separate suite thanks to a convenient side entrance. Outside, you'll find a large backyard, ideal for outdoor activities and relaxation. Plus, with a newer furnace and air conditioning unit, you'll enjoy comfort year-round. This home blends modern updates with endless potential, making it perfect for growing families or those looking to add a personal touch. Dont miss out on this gem in Argyle! (id:50976)
Property Details
|
MLS® Number
|
X9396832 |
|
Property Type
|
Single Family |
|
Community Name
|
East I |
|
Features
|
Irregular Lot Size, Lane |
Building
|
Bathroom Total
|
2 |
|
Bedrooms Above Ground
|
3 |
|
Bedrooms Total
|
3 |
|
Appliances
|
Dishwasher, Dryer, Refrigerator, Stove, Washer |
|
Basement Development
|
Partially Finished |
|
Basement Type
|
Full (partially Finished) |
|
Construction Style Attachment
|
Detached |
|
Cooling Type
|
Central Air Conditioning |
|
Exterior Finish
|
Brick, Vinyl Siding |
|
Foundation Type
|
Unknown |
|
Half Bath Total
|
1 |
|
Heating Fuel
|
Natural Gas |
|
Heating Type
|
Forced Air |
|
Stories Total
|
2 |
|
Type
|
House |
|
Utility Water
|
Municipal Water |
Land
|
Acreage
|
No |
|
Sewer
|
Sanitary Sewer |
|
Size Depth
|
98 Ft |
|
Size Frontage
|
33 Ft ,6 In |
|
Size Irregular
|
33.51 X 98 Ft ; 79.29 Ft X 33.60 Ft X 73.71 Ft X 41.11 F |
|
Size Total Text
|
33.51 X 98 Ft ; 79.29 Ft X 33.60 Ft X 73.71 Ft X 41.11 F|under 1/2 Acre |
|
Zoning Description
|
Sfr |
Rooms
| Level |
Type |
Length |
Width |
Dimensions |
|
Second Level |
Primary Bedroom |
3.65 m |
5.18 m |
3.65 m x 5.18 m |
|
Second Level |
Bedroom 2 |
3.05 m |
3.66 m |
3.05 m x 3.66 m |
|
Second Level |
Bedroom 3 |
3.05 m |
2.74 m |
3.05 m x 2.74 m |
|
Second Level |
Bathroom |
1.83 m |
2.44 m |
1.83 m x 2.44 m |
|
Lower Level |
Recreational, Games Room |
5.8 m |
5.8 m |
5.8 m x 5.8 m |
|
Main Level |
Living Room |
5.8 m |
4.57 m |
5.8 m x 4.57 m |
|
Main Level |
Kitchen |
4.57 m |
3.96 m |
4.57 m x 3.96 m |
|
Main Level |
Bathroom |
1.21 m |
1.83 m |
1.21 m x 1.83 m |
https://www.realtor.ca/real-estate/27541964/22-hearthside-place-london-east-i









































